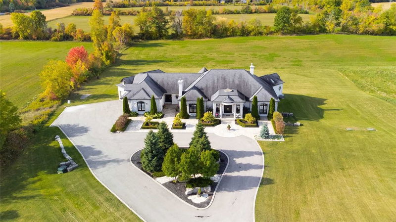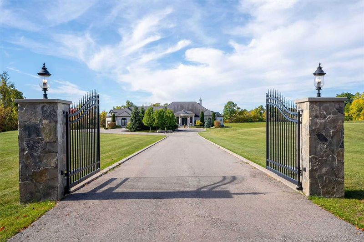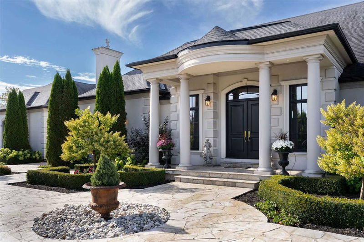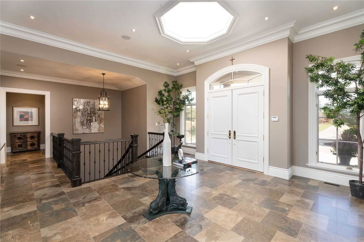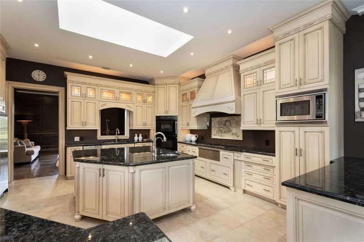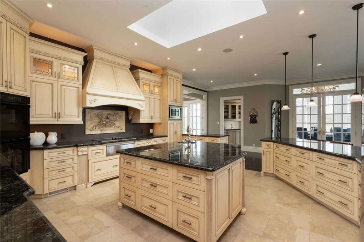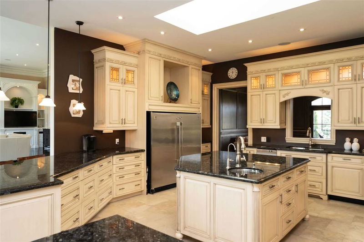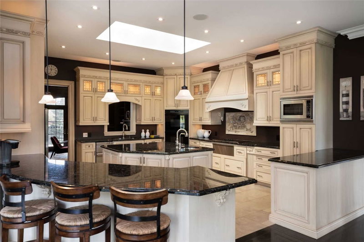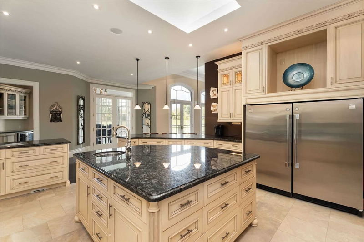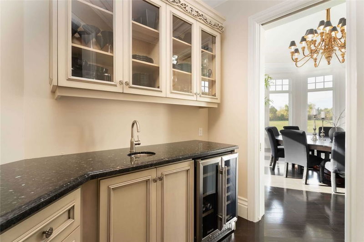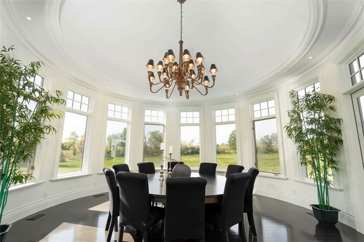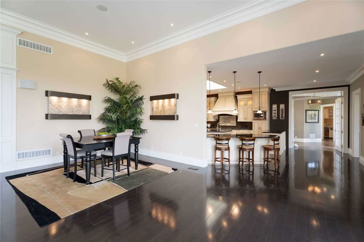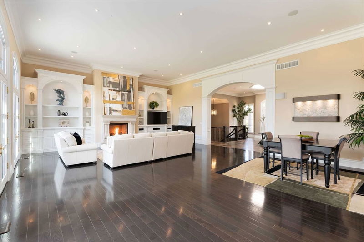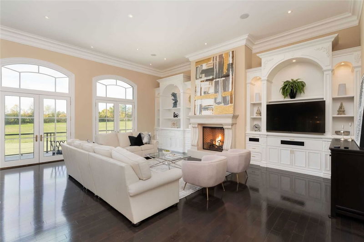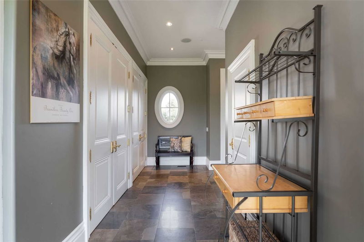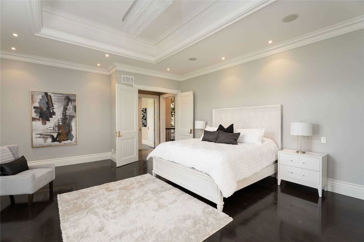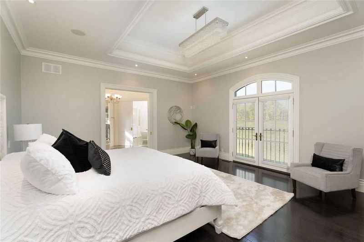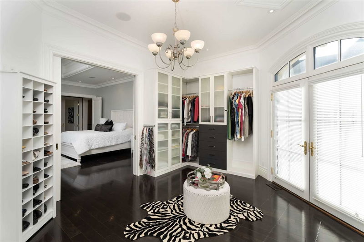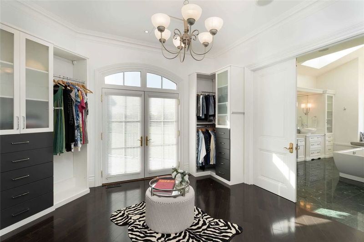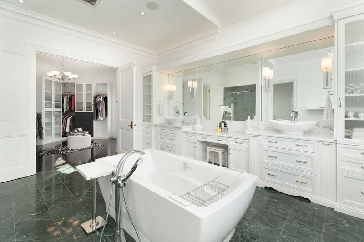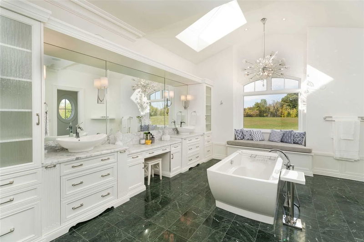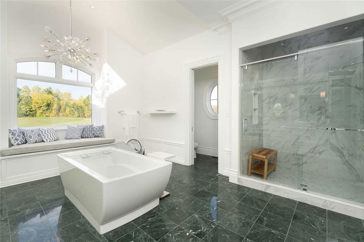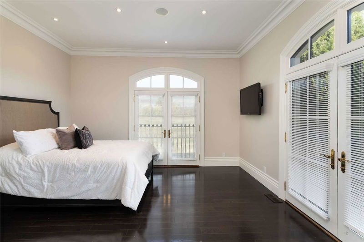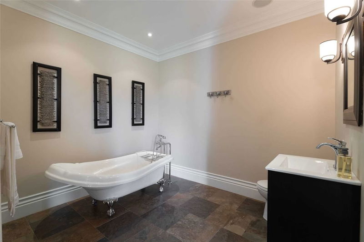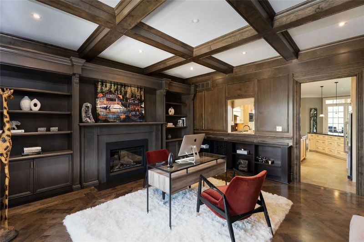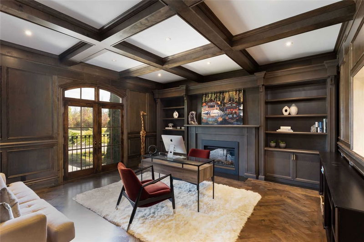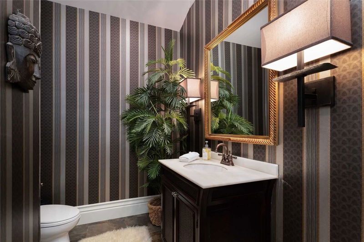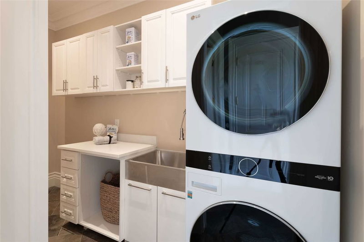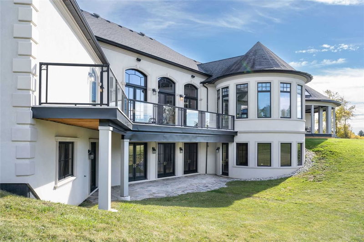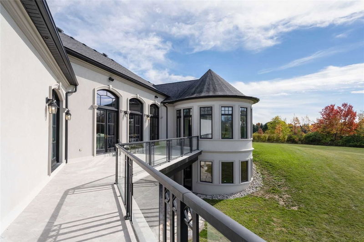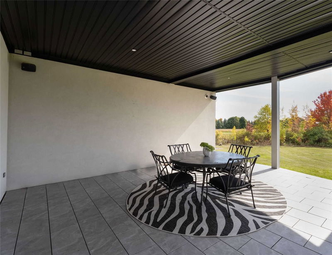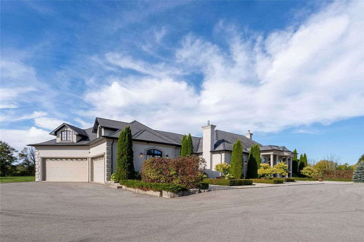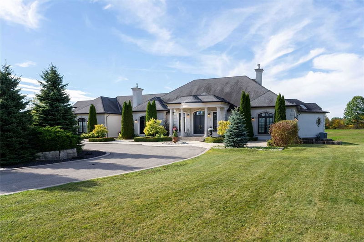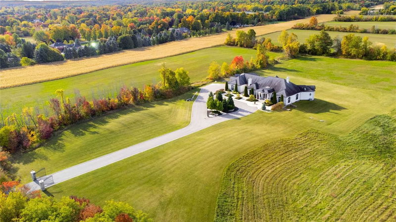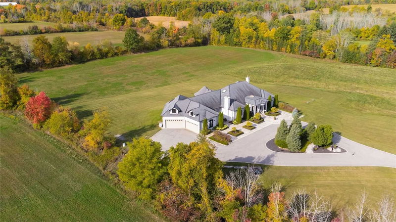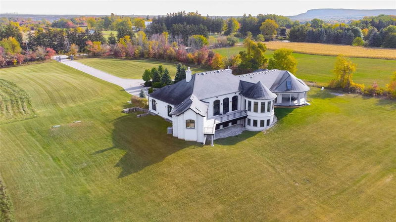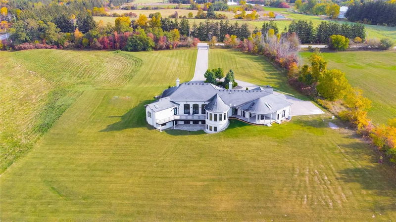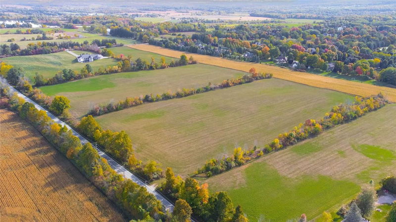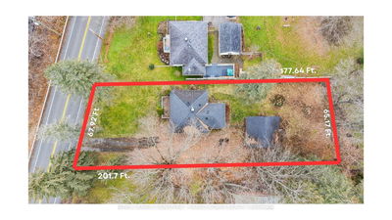Welcome To Your Own Private Sanctuary Nestled On Apprx 40 Acres Of Land & Surrounded By Beautiful Mature Trees. Past The Wrought Iron Gates Lies A Charming Custom Built Bungalow W/ Over 9400 Sq Ft Of Living Space & Sophisticated Interiors T/O. The Main Lvl Boasts An O/C Layout, Soaring Ceiling Heights, A Mix Of Porcelain & Maple H/W Flrs, Crown Molding, B/I Surround Sound & Expansive Windows Providing Unobstructed Views Of The Manicured Grounds. The Chef's Kitchen Fts Granite Countertops, Butlers Servery, High End S/S Appls & Direct Access To The Spacious Dining Rm W/ Dome Ceiling, Backyard Views & W/O To Balcony. The Graceful Living Rm Is Elevated By Its 14Ft Ceiling Heights, B/I Shelving Unit, Gas Fireplace & Natural Light Seeping Thru The Triple French Doors That Open Up To The Balcony! The Romantic Primary Fts Lg W/I Closet & 5Pc Ensuite W/ Marble Counters, Freestanding Tub & Shower. Accompanying This Lvl Is A 2nd Bedroom W/ Closet & Juliette Balcony & A Luxurious Office
부동산 특징
- 등록 날짜: Friday, October 14, 2022
- 가상 투어: View Virtual Tour for 6800 Twiss Road
- 도시: Burlington
- 이웃/동네: Rural Burlington
- 전체 주소: 6800 Twiss Road, Burlington, L7P0B4, Ontario, Canada
- 주방: B/I Appliances, Granite Counter, Skylight
- 거실: Gas Fireplace, Built-In Speakers, B/I Shelves
- 리스팅 중개사: Sam Mcdadi Real Estate Inc., Brokerage - Disclaimer: The information contained in this listing has not been verified by Sam Mcdadi Real Estate Inc., Brokerage and should be verified by the buyer.

