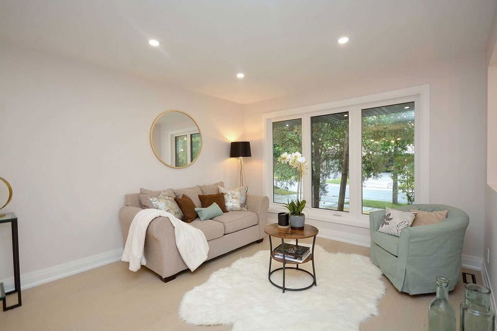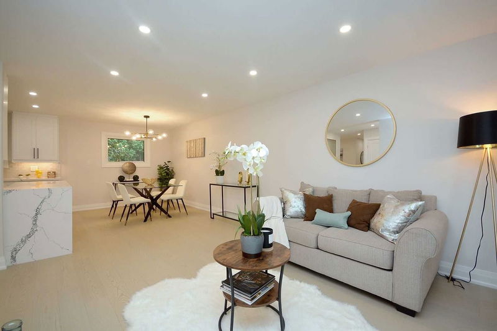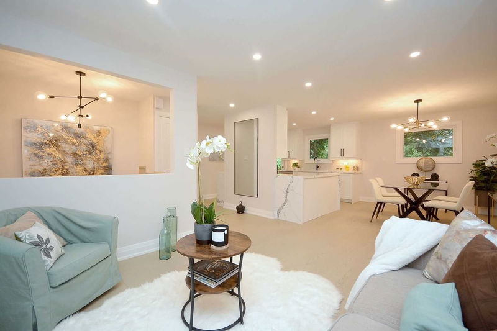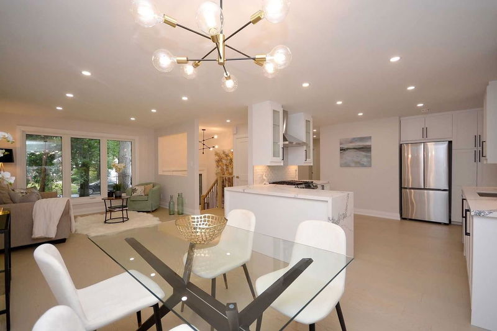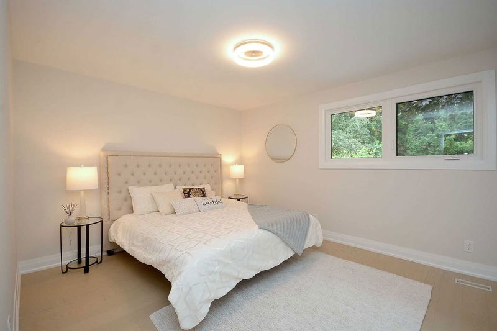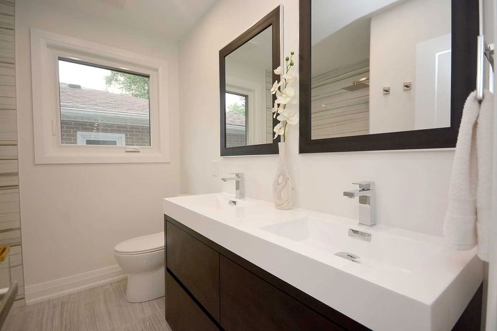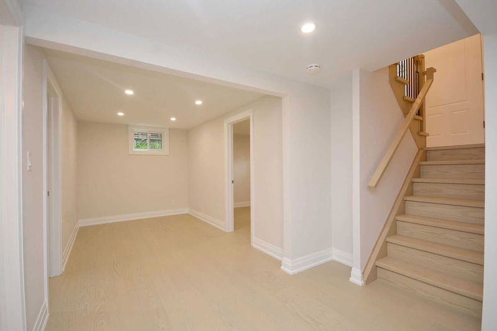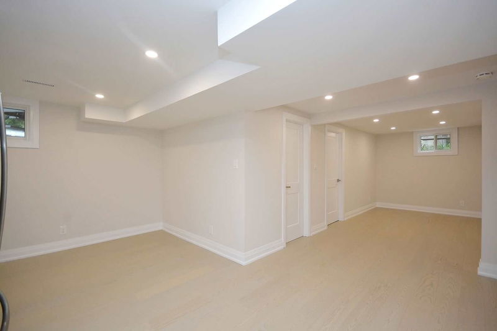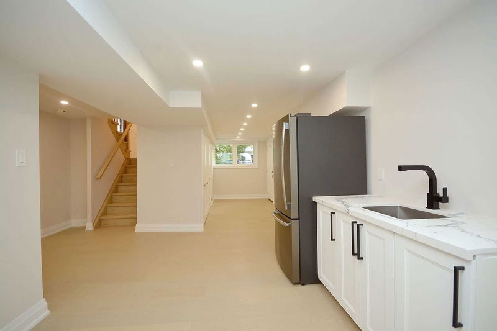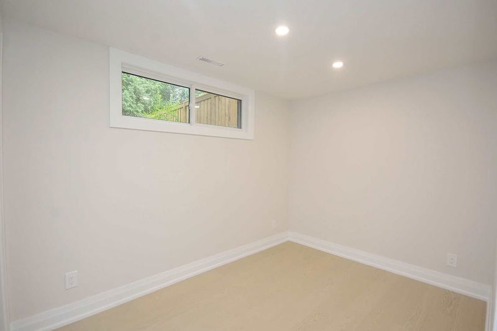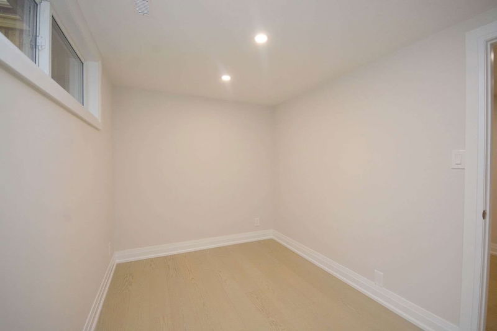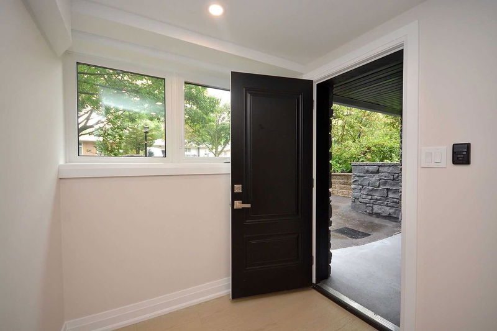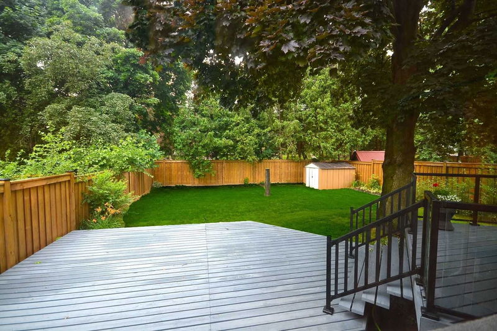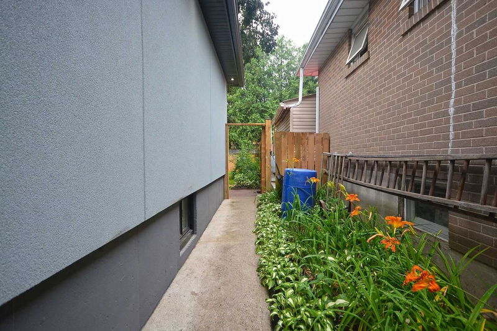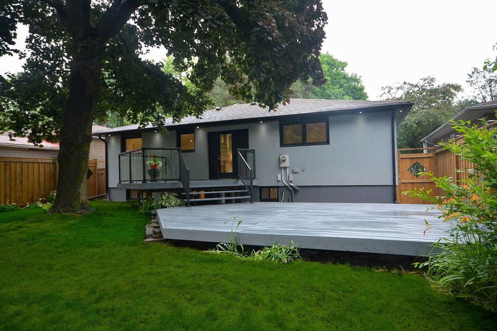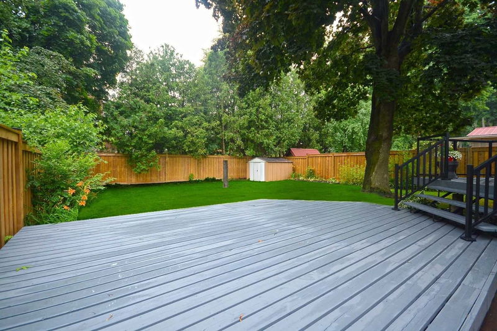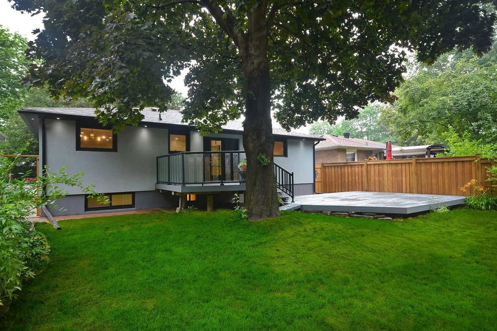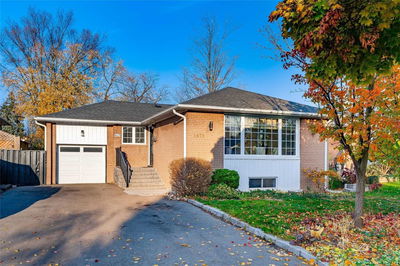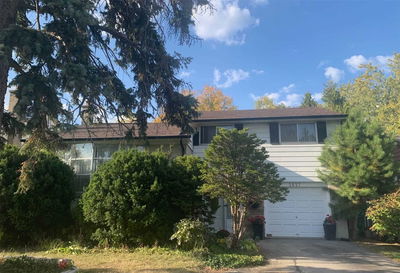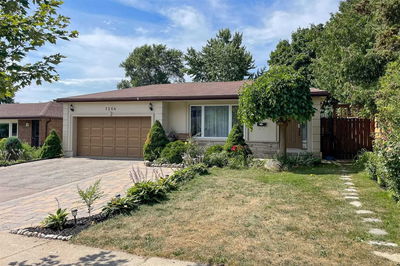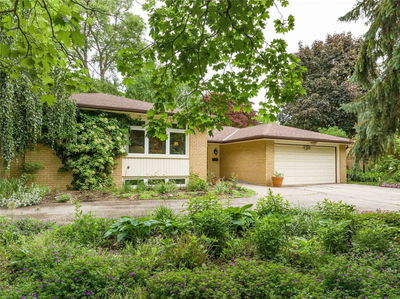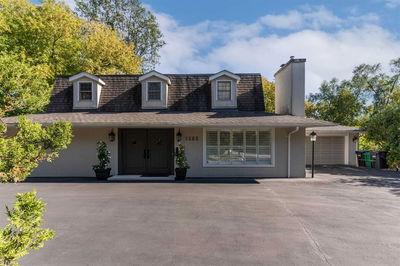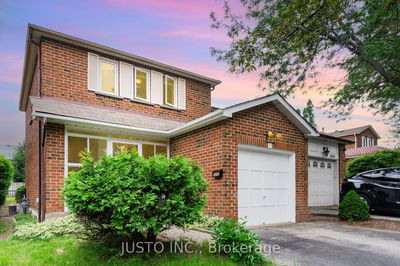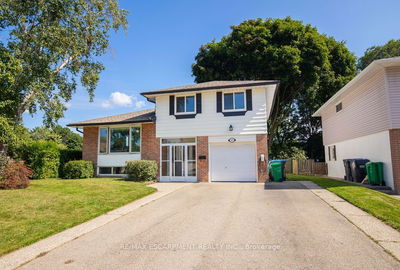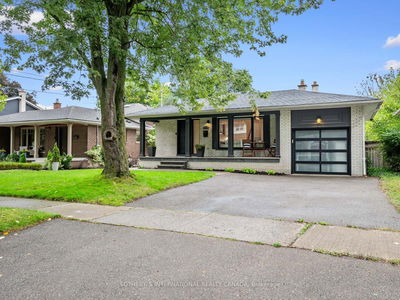Tree Lined Street. Epitome Of Serene Luxury Living. Every Sqft Of This Newly Redesigned Home Is Infused With Elegance And Quality. Bright Airy Open Concept. Chef's Kitchen With Granite Counter, Stainless Steel Appliances, Gas Stove, Under Cabinet Lighting. Walk-Out To Large Deck And Huge Private Backyard. Prim Bedroom With Private Ensuite Bath. Engineered Hardwood Flooring Throughout. Pot Lights And Upgraded Chandeliers. Separate Walk-Out Entrance To Basement Suite. Seller Can Provide A Partition For A Private In-Law Suite Prior To Closing If Buyer Requires.
부동산 특징
- 등록 날짜: Monday, October 17, 2022
- 가상 투어: View Virtual Tour for 1360 Everall Road
- 도시: Mississauga
- 이웃/동네: Clarkson
- 중요 교차로: Truscott/Clarkson
- 전체 주소: 1360 Everall Road, Mississauga, L5J3L5, Ontario, Canada
- 거실: Hardwood Floor, Pot Lights, O/Looks Frontyard
- 주방: Granite Counter, Stainless Steel Appl, Pantry
- 주방: Granite Counter, Window, Open Concept
- 리스팅 중개사: Re/Max Real Estate Centre Inc., Brokerage - Disclaimer: The information contained in this listing has not been verified by Re/Max Real Estate Centre Inc., Brokerage and should be verified by the buyer.




