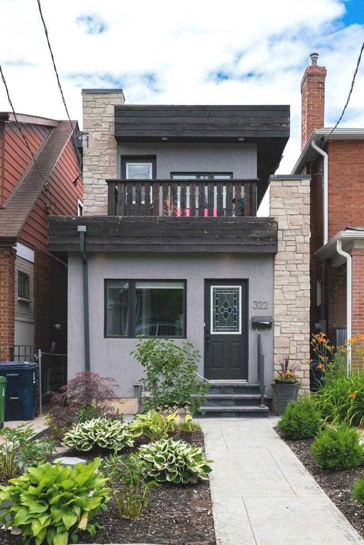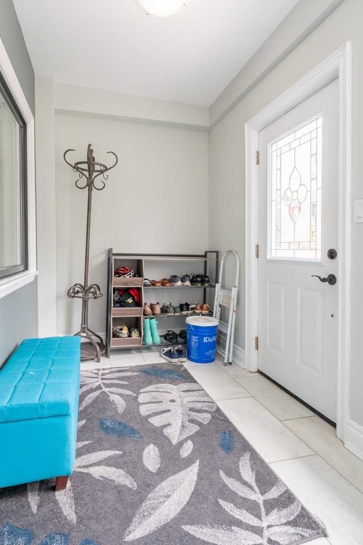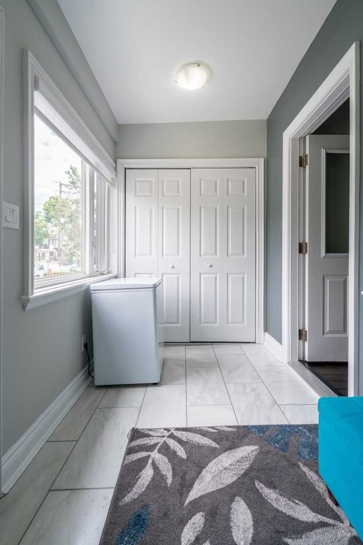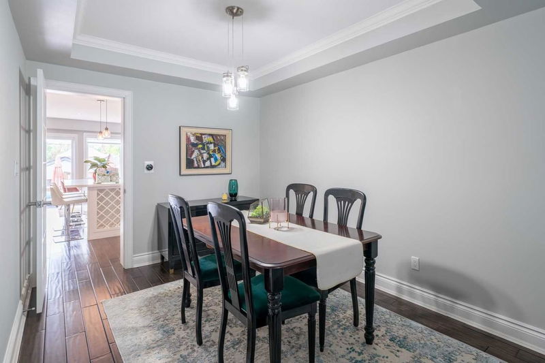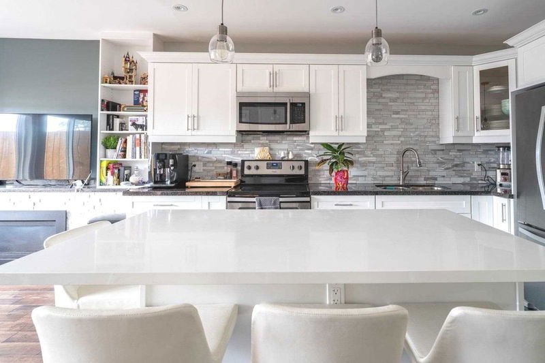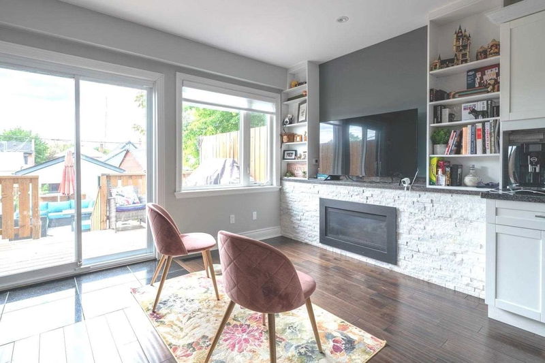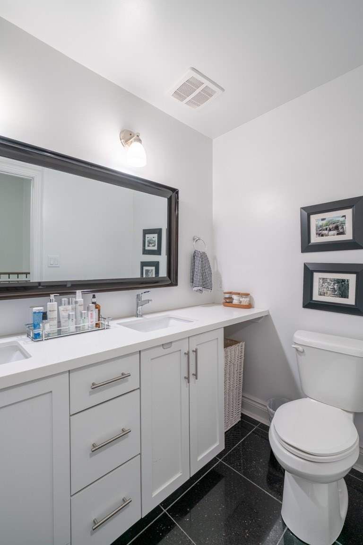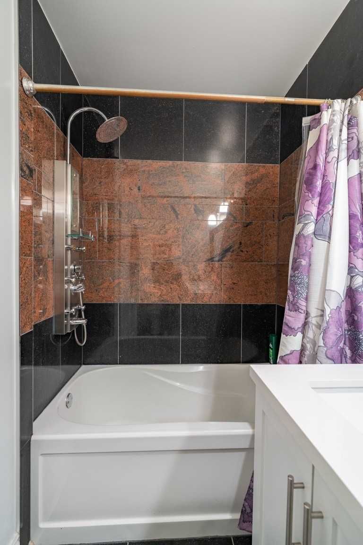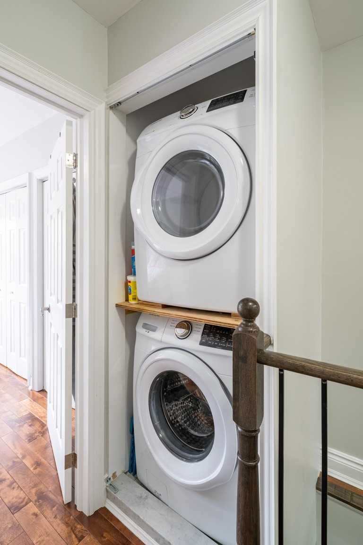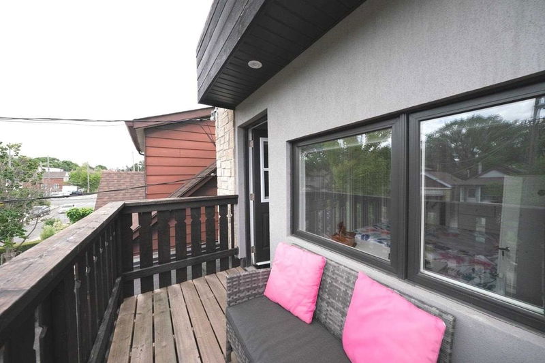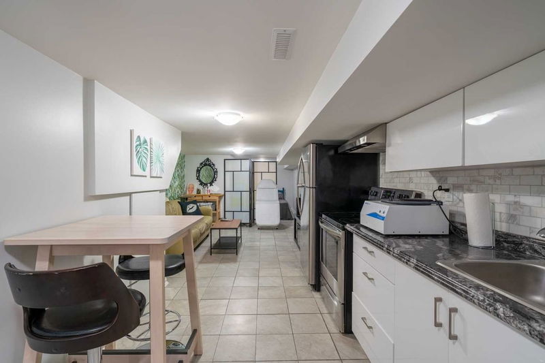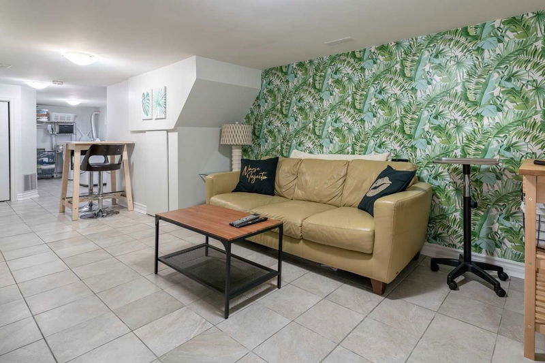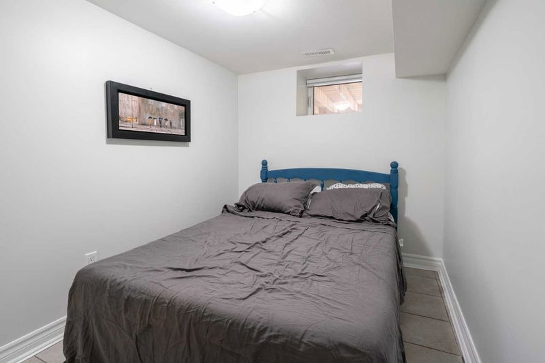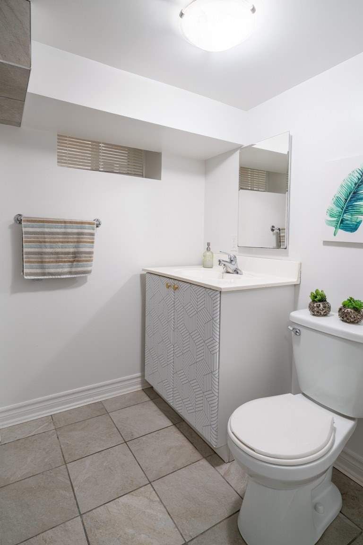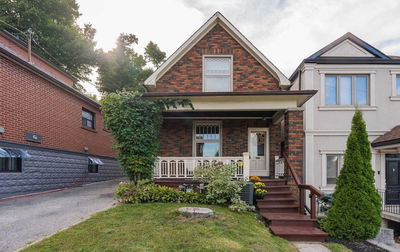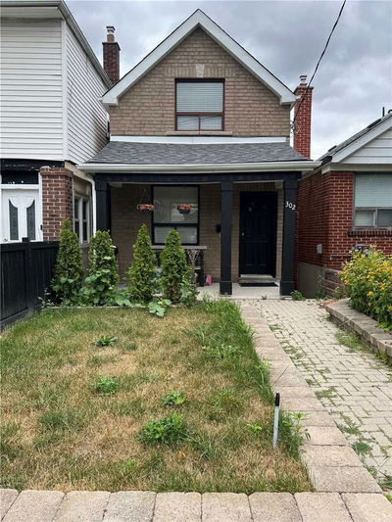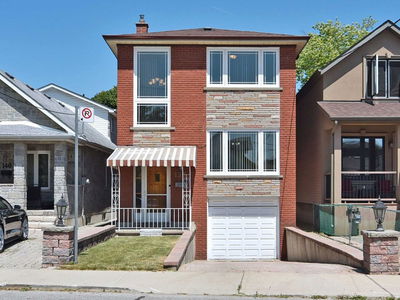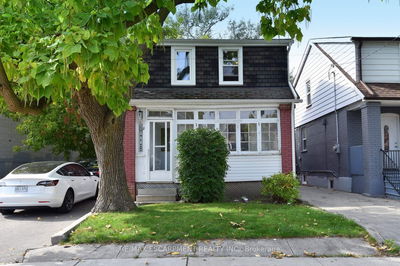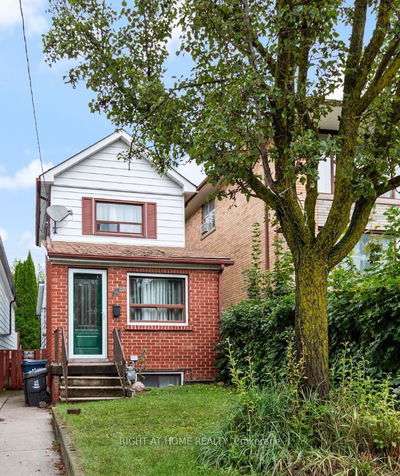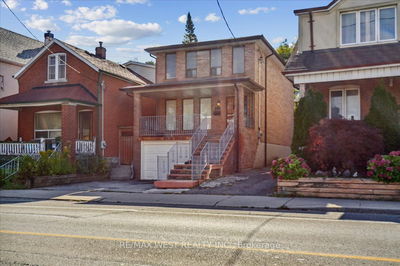Completely Gutted, Redesigned & Rebuilt In 2017, This Lovely 3 Bedroom Detached Home Offers A Main Floor Family Room W/Gas Fireplace Combined With A Spacious Kitchen W/Large Centre Island, Built-In Pantry, Granite Counters & Custom White Cabinets W/Walkout To Deck & Yard. Main Floor Powder Room & Sunroom. Enjoy Your Morning Coffee On The 2nd Floor Balcony From Your Bedroom! There Is A Separate Entrance To A Large 1 Bedroom Basement Apt W/Own Laundry For Xtra Income (Previously Rented For $1,400/Mo Inclusive) To Help With Your Mortgage! Custom Window Coverings, Hardwood Floors, 2nd Floor Laundry, Freshly Painted, Detached Garage W/Potential To Add An 1180' Laneway Suite (See Attached Report). All Work Done In 2017 W/Permits. Survey Available. Enjoy All The Wonderful Amenities Corso Italia Offers! Short Walk To Big Earlscourt Park, Skating Rink, Pools, Local Restos, Summer Salsa On St Clair Festival.
부동산 특징
- 등록 날짜: Monday, October 17, 2022
- 가상 투어: View Virtual Tour for 322 Mcroberts Avenue
- 도시: Toronto
- 이웃/동네: Caledonia-Fairbank
- 중요 교차로: Caledonia Rd & Rogers Rd
- 전체 주소: 322 Mcroberts Avenue, Toronto, M6E4P9, Ontario, Canada
- 거실: Hardwood Floor, Open Concept, Pot Lights
- 주방: Centre Island, Granite Counter, Combined W/Family
- 가족실: Gas Fireplace, W/O To Sundeck, Hardwood Floor
- 주방: Tile Floor, Combined W/Living
- 거실: Tile Floor, Open Concept
- 리스팅 중개사: Woodsview Realty Inc., Brokerage - Disclaimer: The information contained in this listing has not been verified by Woodsview Realty Inc., Brokerage and should be verified by the buyer.

