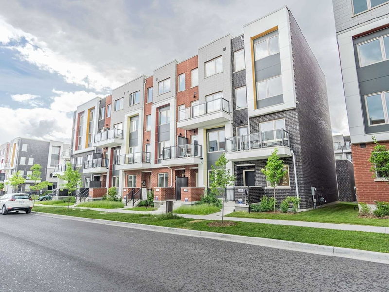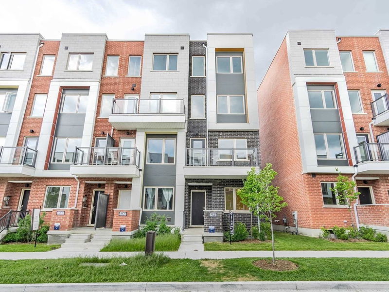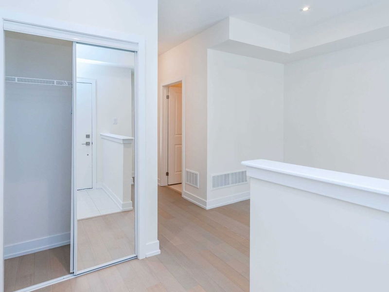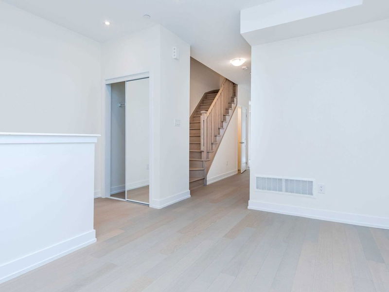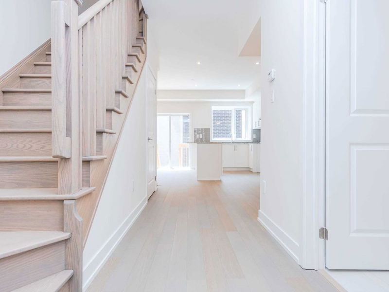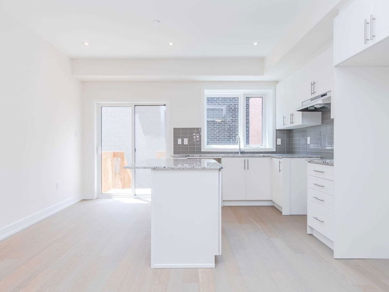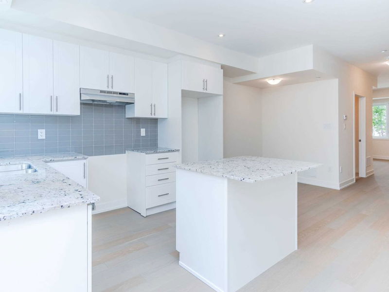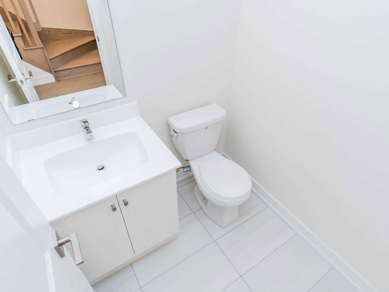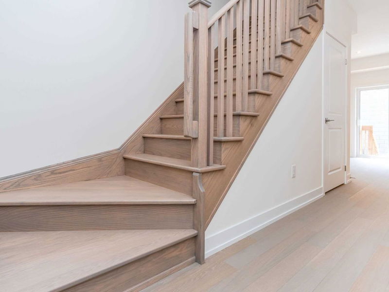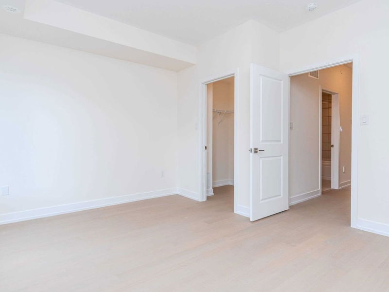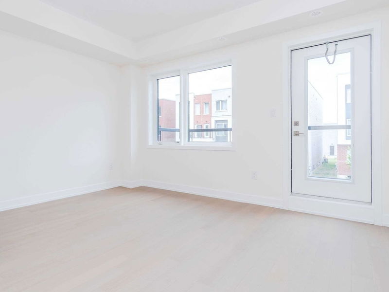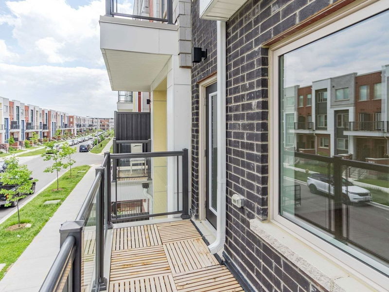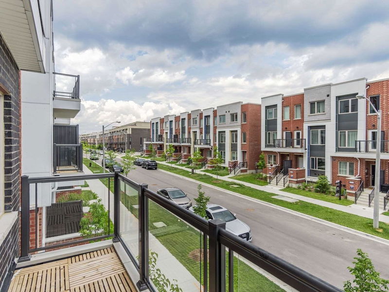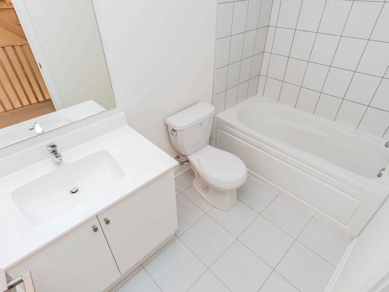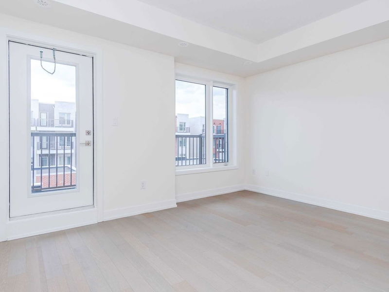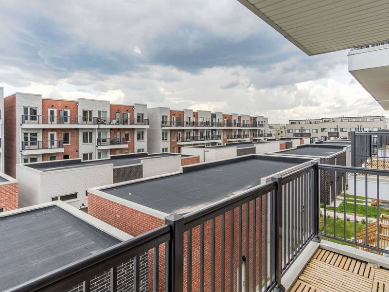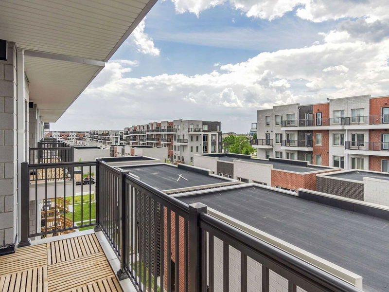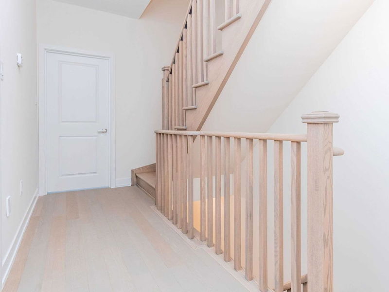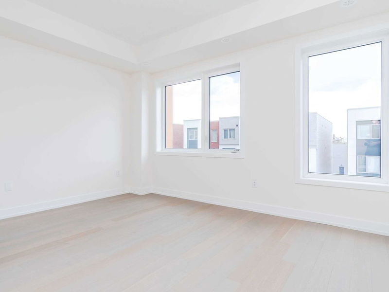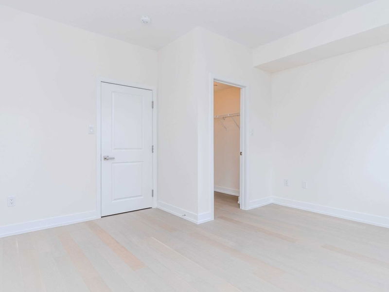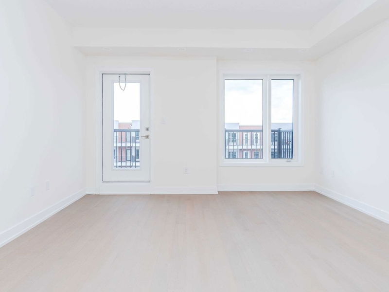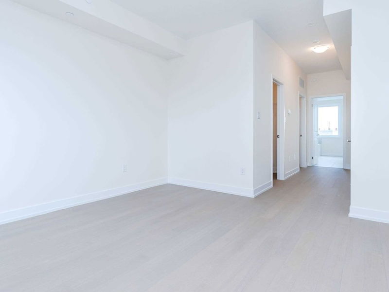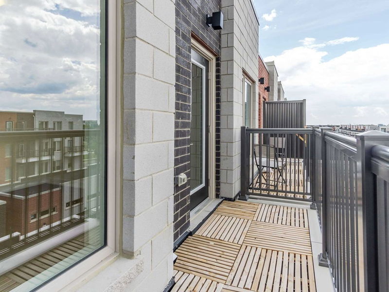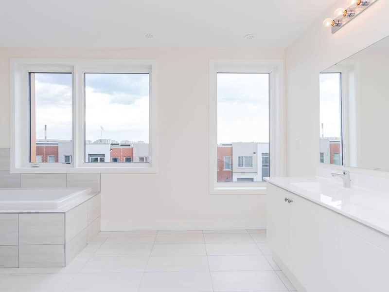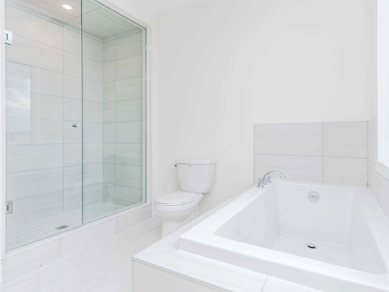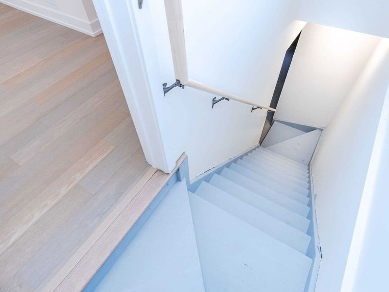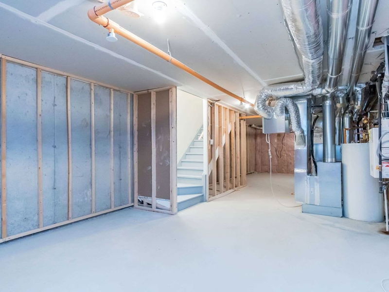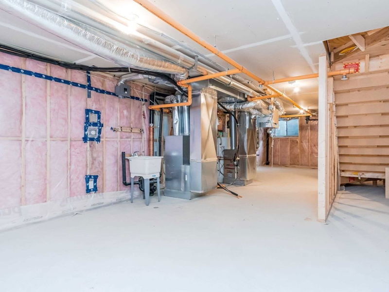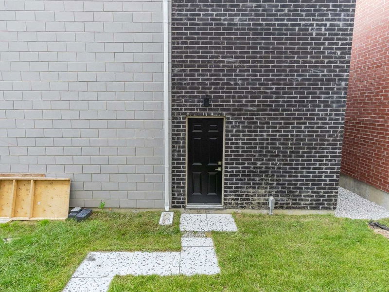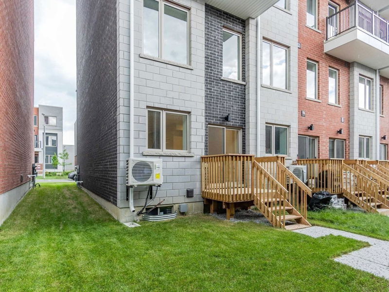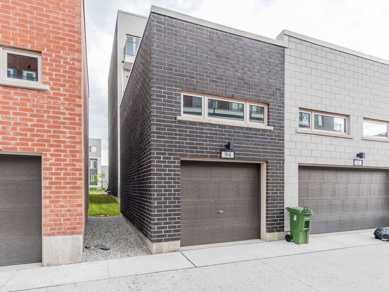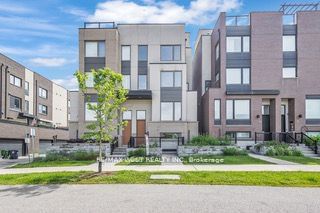Never Lived In Luxurious And Modern Corner Townhome Showcasing A Stunning & Spacious Open Concept Layout With Exquisite Attention To Detail T/O Meticulously Upgraded With Tons Of $$$ Spent In Builder Upgrades Including Modern Hardwood Floors T/O, Oak Stained Staircases T/O, Extended Kitchen W/Pantry & Huge Centre Island, Quartz Countertop, Kitchen Backsplash, Under-Mount Sink With Built In Soap Dispenser, Accent Brick Wall In Living Room, Upgraded Light Fixtures, Smart Switches, Smart Lock, Smart Door Bell, Eco Bee Thermostat T/O, Pot Lights T/O, Smooth Ceilings T/O, Garage Car Lift To Accommodate 2 Cars +++
부동산 특징
- 등록 날짜: Tuesday, October 18, 2022
- 가상 투어: View Virtual Tour for 94 William Duncan Road
- 도시: Toronto
- 이웃/동네: Downsview-Roding-CFB
- 전체 주소: 94 William Duncan Road, Toronto, M3K0C7, Ontario, Canada
- 거실: Pot Lights, Window, Hardwood Floor
- 주방: Centre Island, W/O To Deck, Hardwood Floor
- 리스팅 중개사: Re/Max Premier Inc., Brokerage - Disclaimer: The information contained in this listing has not been verified by Re/Max Premier Inc., Brokerage and should be verified by the buyer.

