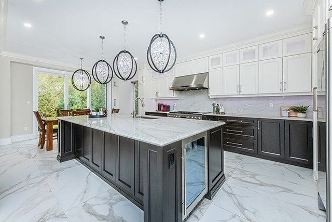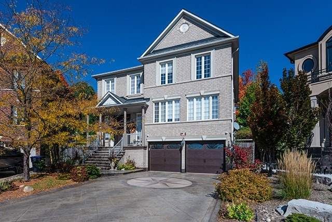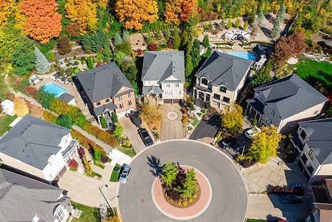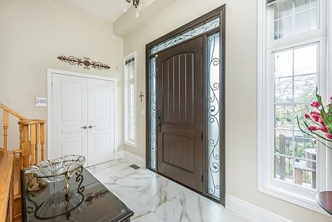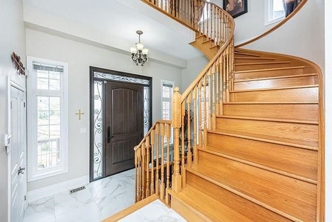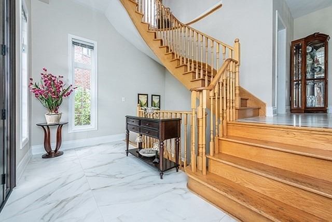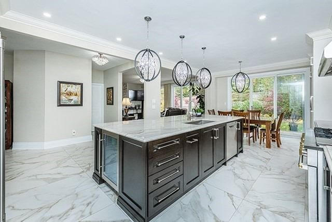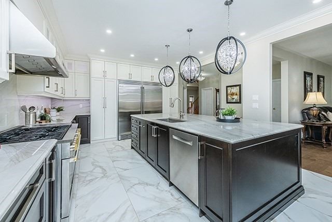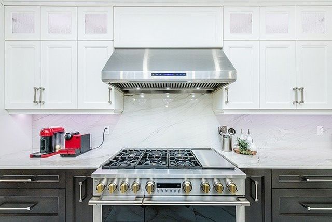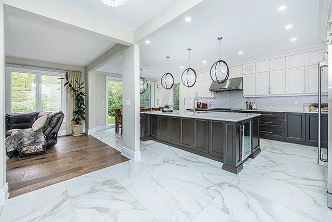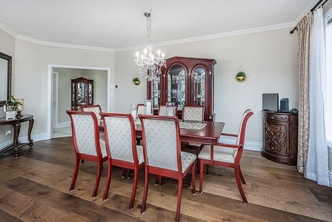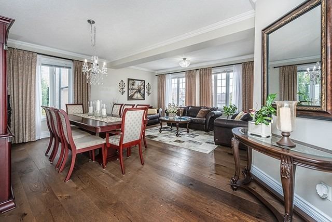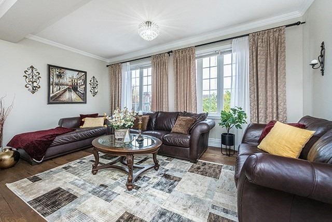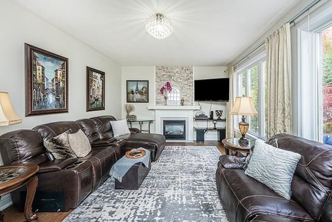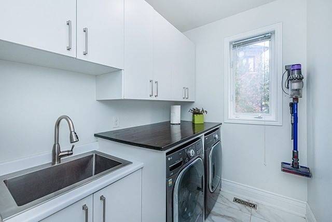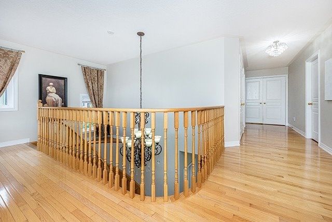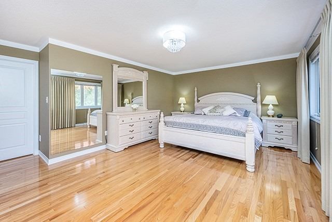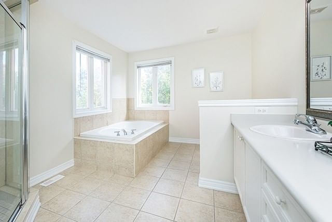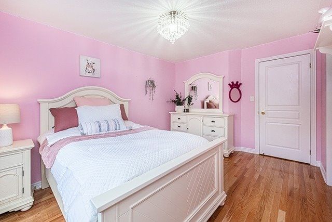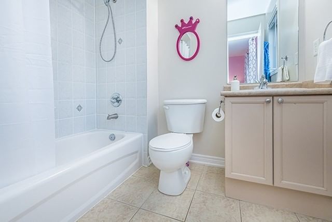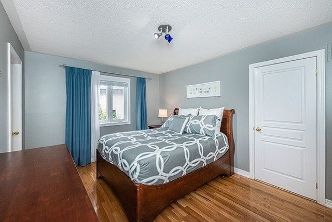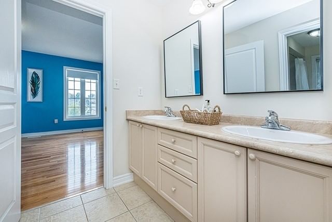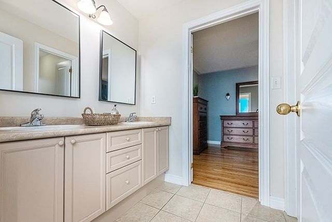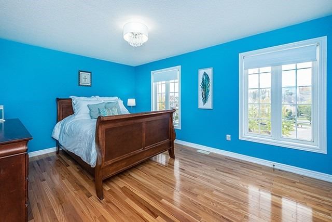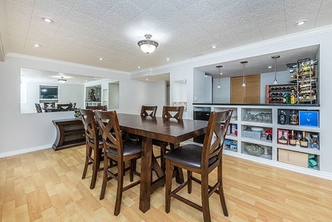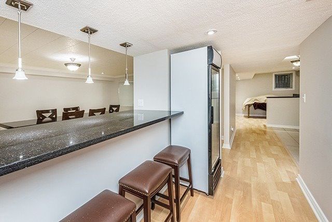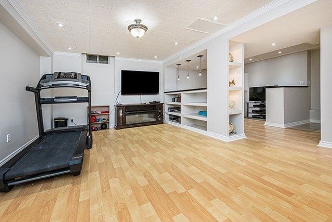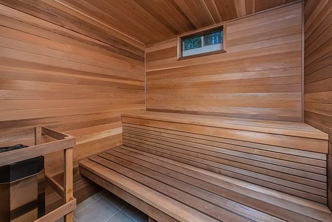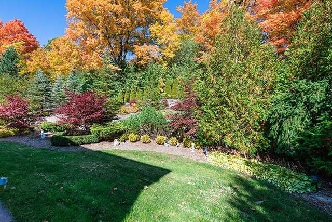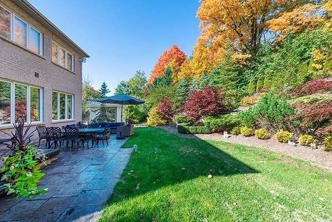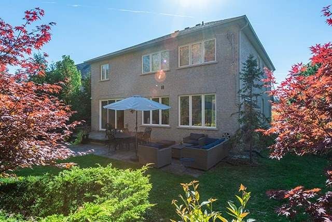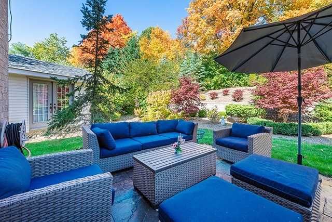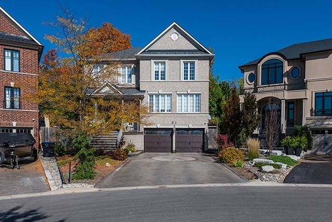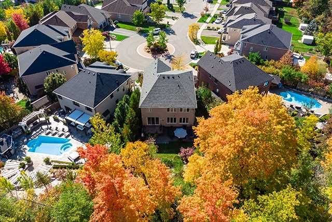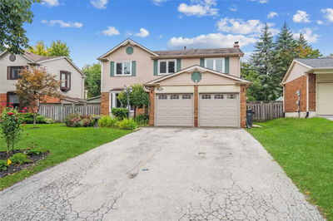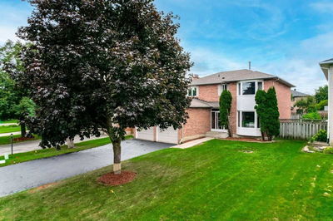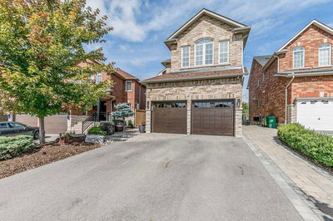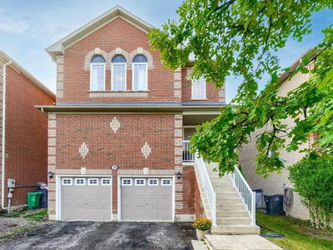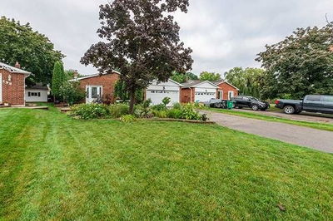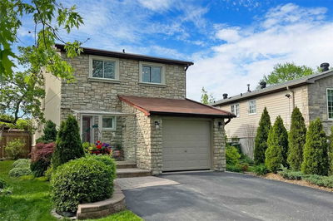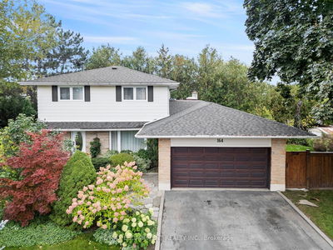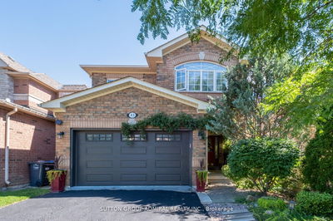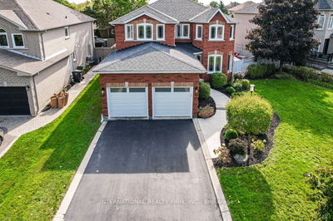Stellar End Of Court Location In One Of Bolton's Prime Neighbourhoods. This Beauty Is A Rare Offering - Large Pie Shape Ravine Lot Professionally Landscaped. Over 4200 Sq Ft Of Living Space. All 2nd Level Bedrooms Have Ensuite Baths! Stunningly Reno'd Kitchen, 9' Ceilings. Right From The Patterned Concrete Drive And Lavish Front Door Entry To The 2 Storey Foyer, This Home Exudes "Grandeur". The Perfect Floor Plan With Very Large Principal Rooms. Formal Living And Dining Rooms Allow For The Largest Of Family Gatherings, Not To Mention The Huge Kitchen/Open Concept Family Room. This Kitchen Is Sure To Wow You With It's Custom Lighting And High End Appliances That Will Please Even The Fussiest Gourmet Cook, Especially The Very Large Built-In Fridge/Freezer And 6 Burner With Grill Gas Double Oven. This Focal Area Of The House Has Expansive Windows That Open The Room To The Stunning 100' Wide Back Yard With Ravine View. Well Treed Supplying Total Privacy. An Absolute Must See!
부동산 특징
- 등록 날짜: Wednesday, October 19, 2022
- 가상 투어: View Virtual Tour for 93 Silvervalley Drive
- 도시: Caledon
- 이웃/동네: Bolton North
- 중요 교차로: King Rd & Evans Ridge
- 전체 주소: 93 Silvervalley Drive, Caledon, L7E2Z1, Ontario, Canada
- 주방: Centre Island, Porcelain Floor, B/I Fridge
- 가족실: Gas Fireplace, O/Looks Ravine, Hardwood Floor
- 거실: Hardwood Floor, Formal Rm
- 리스팅 중개사: Ipro Realty Ltd, Brokerage - Disclaimer: The information contained in this listing has not been verified by Ipro Realty Ltd, Brokerage and should be verified by the buyer.

