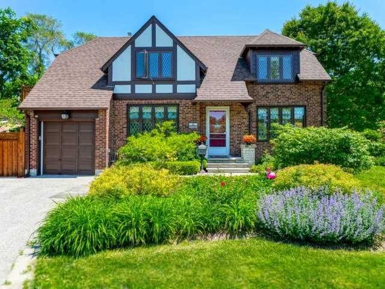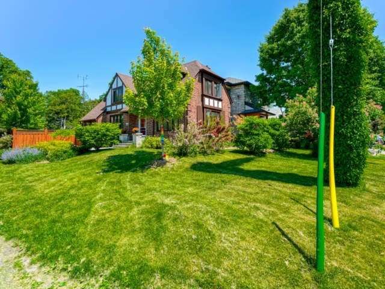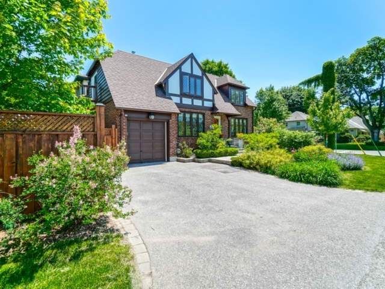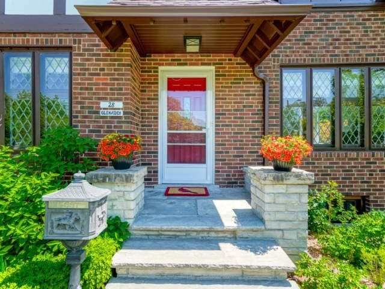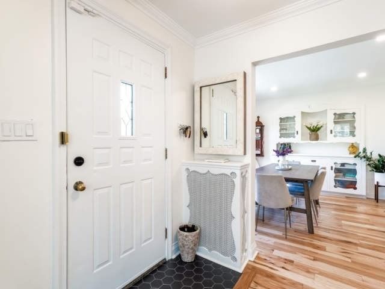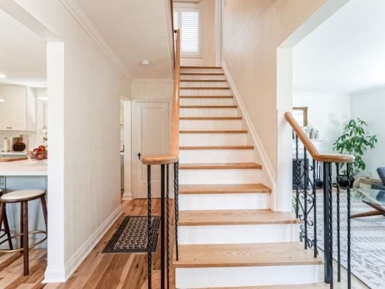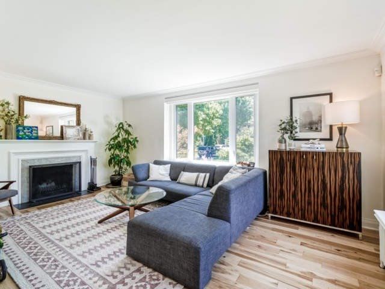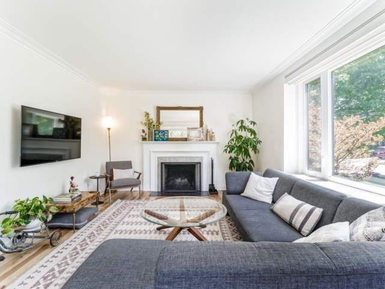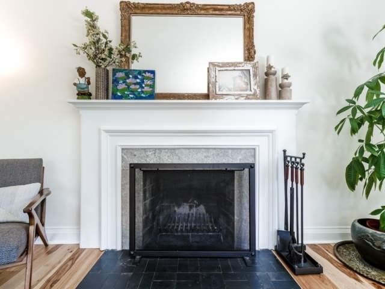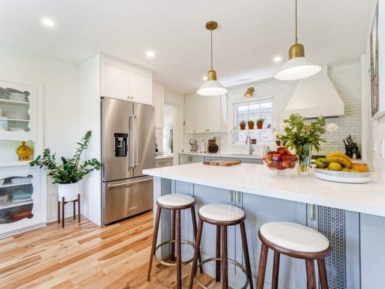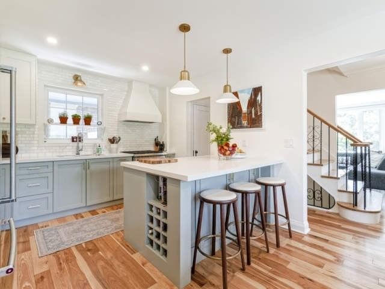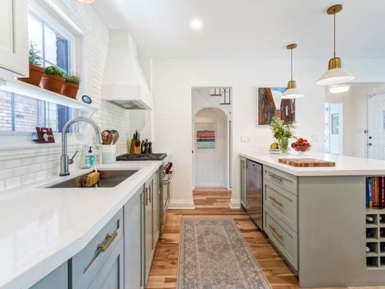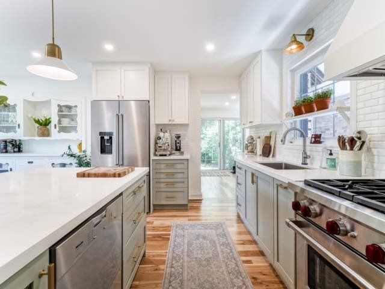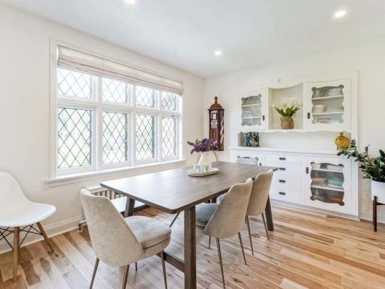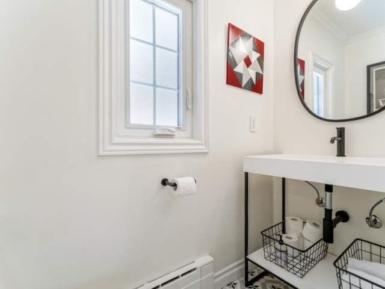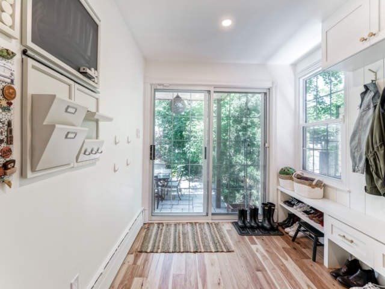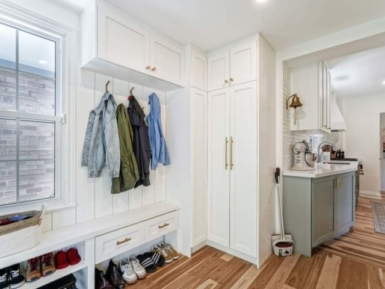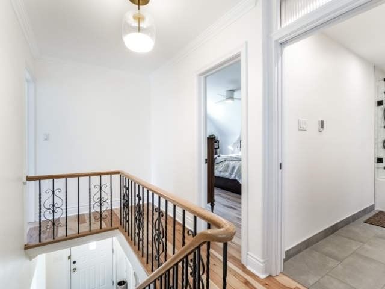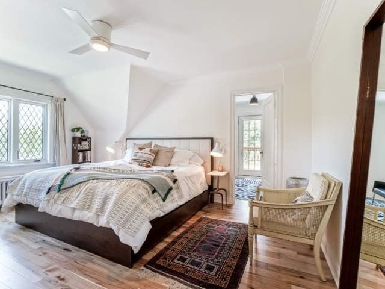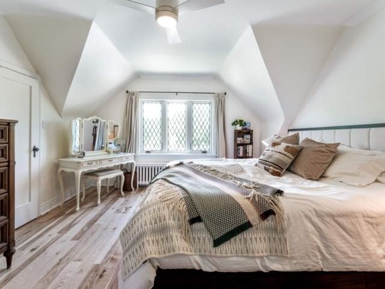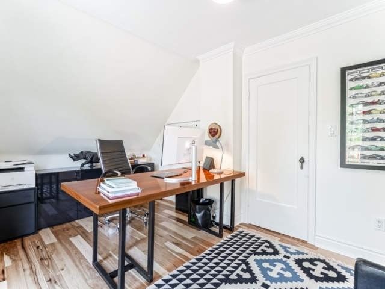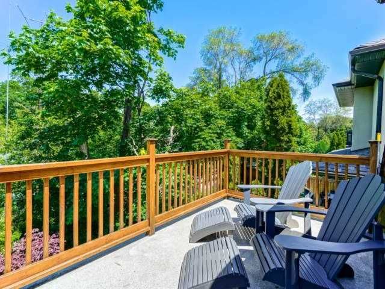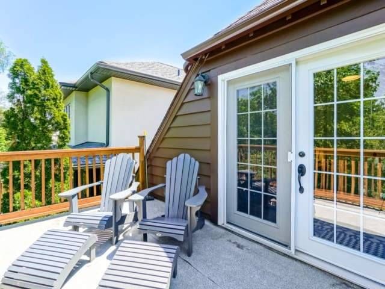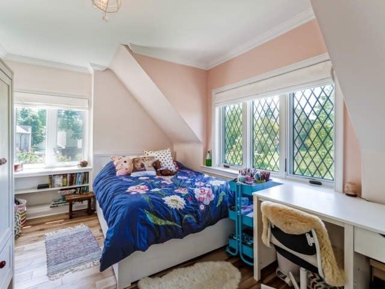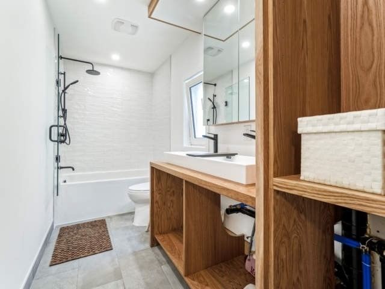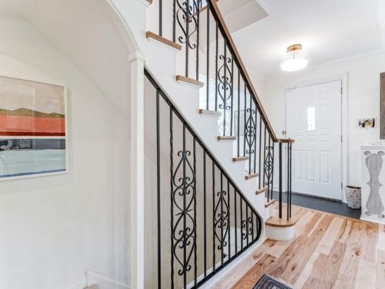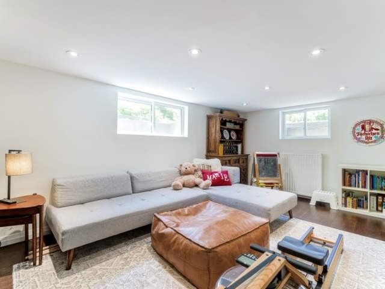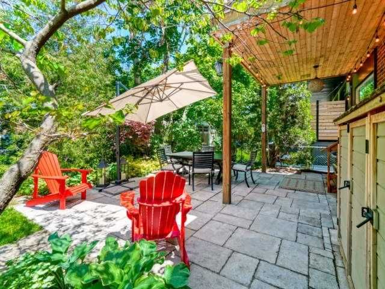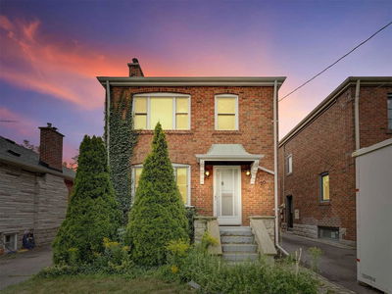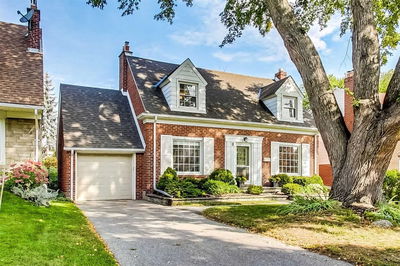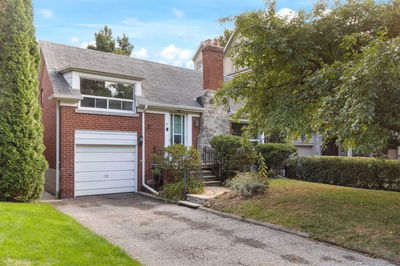Exceptionally Bright Tudor-Style 3+2 Bdrm, 3 Bath Home In Beloved Sunnylea Provides Bountiful Curb Appeal & Great Family Living. Radiates Old World Charm With Leaded Glass Picture Windows, A Spacious Centre Hall Floorplan, Plus Modern Updates. Main Level Features A Living Room Sun-Kissed Via Two Large Windows & A Cozy Fireplace For Those Upcoming Chilly Nights, Eat-In Contemporary Kitchen With High-End Stainless Steel Appliances, Quartz Counters, And Large Breakfast Bar Overlooking An Open Dining Area Supplying A Built-In Pantry Cabinet. The Handy Mudroom Has Built-Ins Hooks & Cubbies Plus A Walk-Out To Large Covered Entertainer's Patio Framed By Lush Gardens. Upper Level With 3 Bdrms & A 4Pc Family Bath With Heated Floor, Plus Add'l Rm Off Primary Bdrm With Two Closets & Private Balcony - Ideal For Office/Nursery/Exercise. Lower Family Rm With Another Fireplace, 4th Bdrm/Playroom, & Combo 3Pc Bath/Laundry Rm. Hardwood Floors, Lots Of Windows, Easy Flow - Just Move Right In & Enjoy!
부동산 특징
- 등록 날짜: Wednesday, October 19, 2022
- 도시: Toronto
- 이웃/동네: Stonegate-Queensway
- 중요 교차로: Bloor & Prince Edward South
- 거실: Fireplace, Leaded Glass, Hardwood Floor
- 주방: Renovated, Stainless Steel Appl, Breakfast Bar
- 가족실: Fireplace, Pot Lights, Window
- 리스팅 중개사: Berkshire Hathaway Homeservices West Realty, Brokerage - Disclaimer: The information contained in this listing has not been verified by Berkshire Hathaway Homeservices West Realty, Brokerage and should be verified by the buyer.

