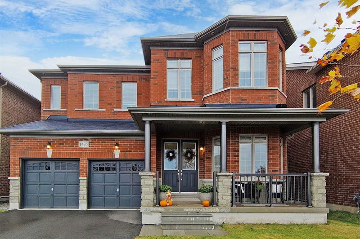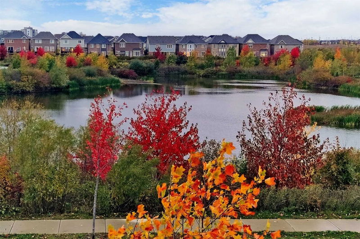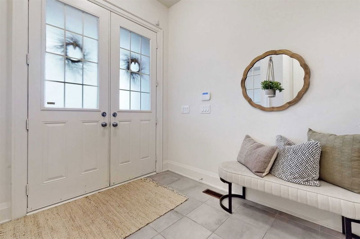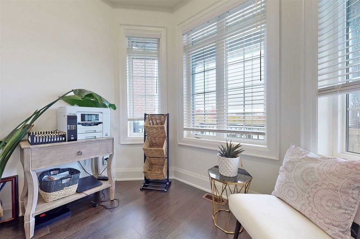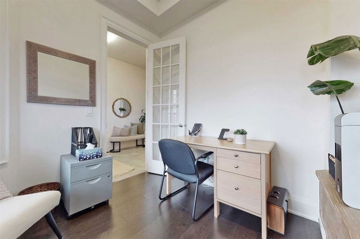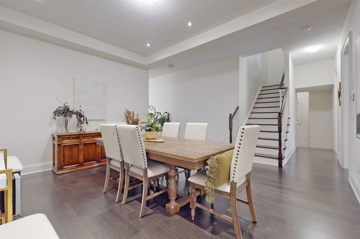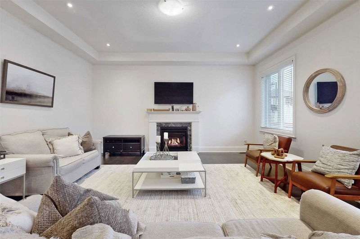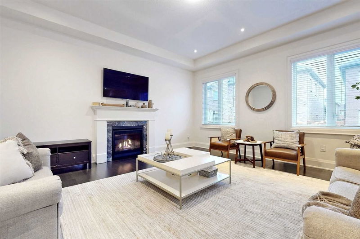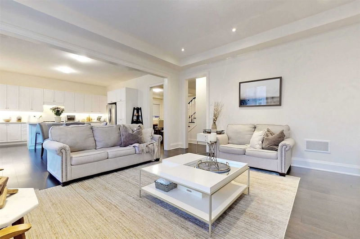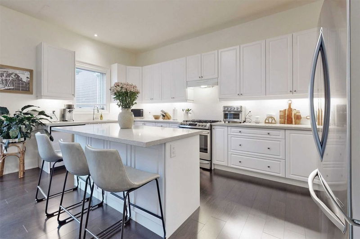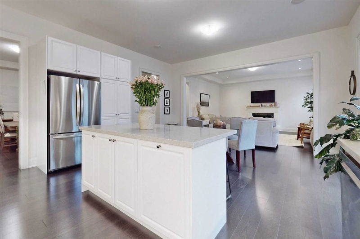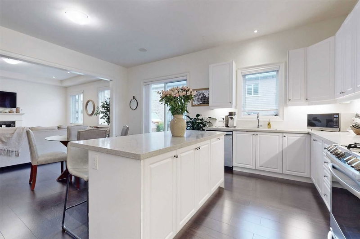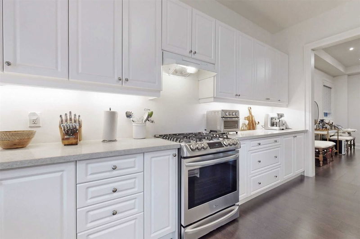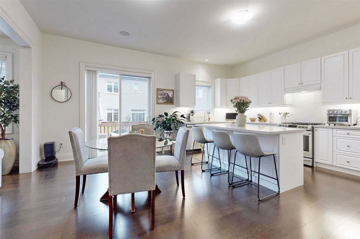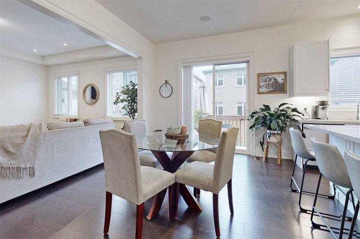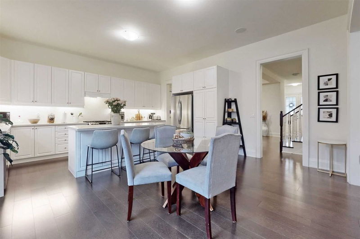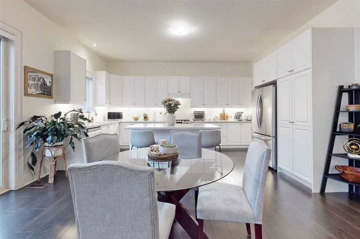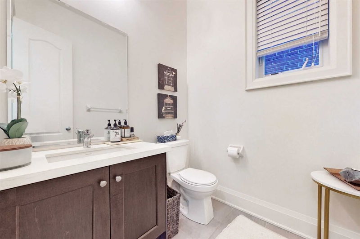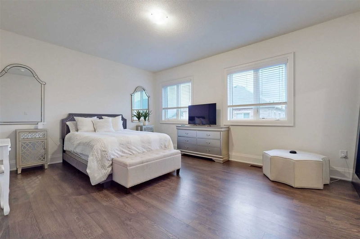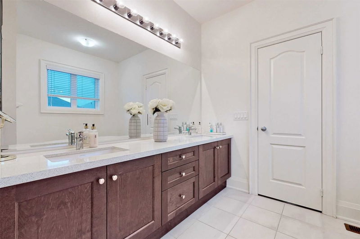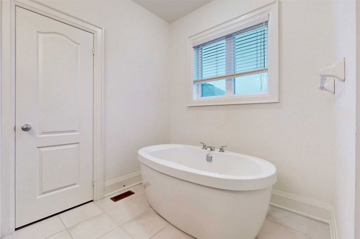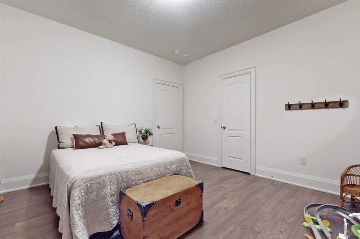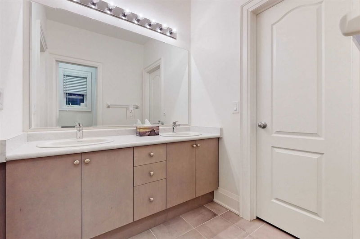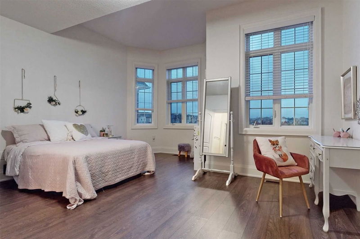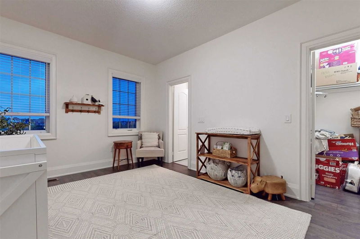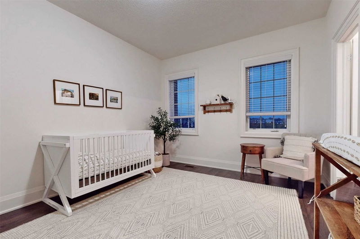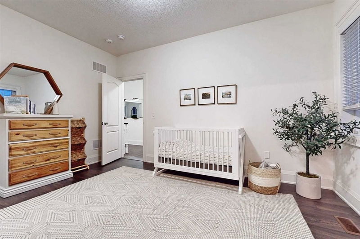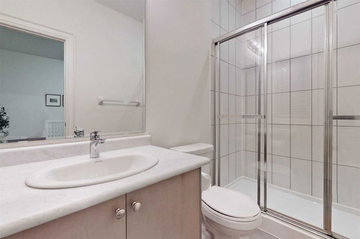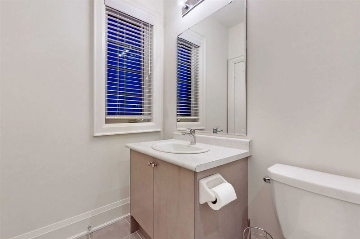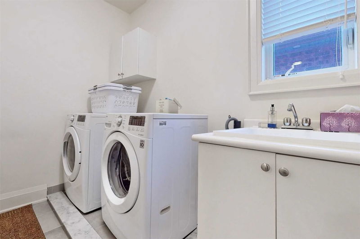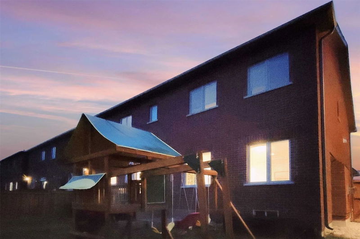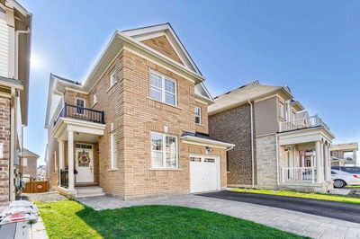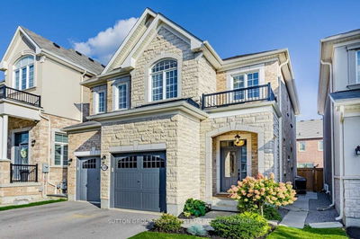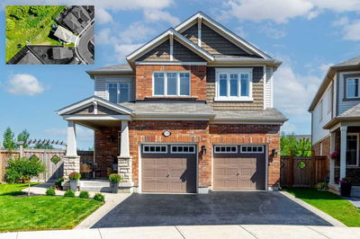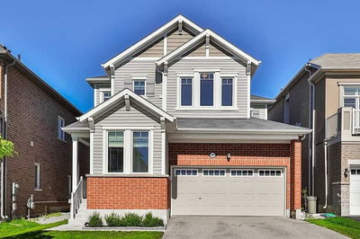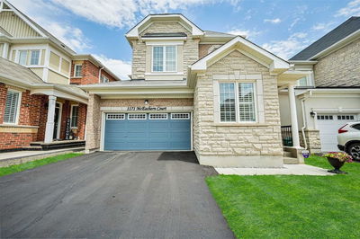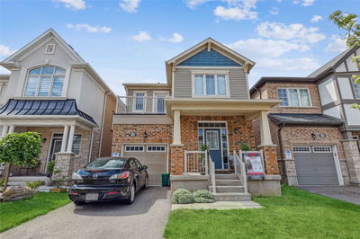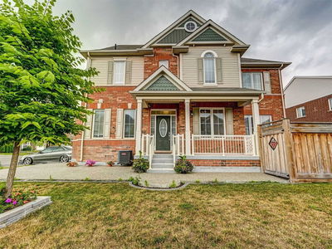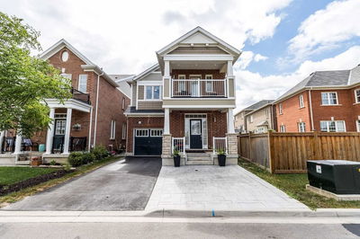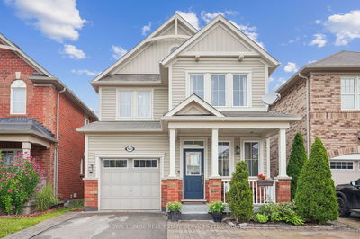Fabulous Private Terrace Location And Premium 46' X 90' Lot Overlooking Pond. Just Over 3 Year New 3093 Square Feet Greenpark Built Popular Juniper 7 Model. Gorgeous Layout With Separate Den/Living, Dining, Family, Kitchen & Breakfast Areas On Main Floor, And All Bedrooms Having Direct Washroom Access On 2nd Floor. Lots Of Upgrades And Extras Including Super Tall 10-Foot Ceilings On Main Floor, 9-Foot Ceilings On 2nd Floor & 8'6" Ceilings In Basement. Upgraded Thick Casings And Tall Baseboards. Check Out High-End Stainless Steel Appliances, Valence Lighting, In-Room Speakers As Well As The Built-In Spice Racks & Garbage/Recycling Areas In Kitchen. No Carpet In The Home - 6.5" Wide Wood Flooring T/O All The Rooms And Tiles In Baths, Laundry, Foyer & Mudroom. Upgraded Wooden Stairs And Handrail. Upgraded Cabinetry & Countertops In Kitchen & Bath. Pot Lights T/O Main Floor & Outside. Gas Lines For Stove, Dryer And Outdoor Bbq.
부동산 특징
- 등록 날짜: Thursday, October 20, 2022
- 가상 투어: View Virtual Tour for 1476 Day Terrace
- 도시: Milton
- 이웃/동네: Ford
- 전체 주소: 1476 Day Terrace, Milton, L9E 1H8, Ontario, Canada
- 가족실: Wood Floor, Gas Fireplace, Pot Lights
- 주방: Quartz Counter, Centre Island, Pantry
- 리스팅 중개사: Minmaxx Realty Inc., Brokerage - Disclaimer: The information contained in this listing has not been verified by Minmaxx Realty Inc., Brokerage and should be verified by the buyer.

