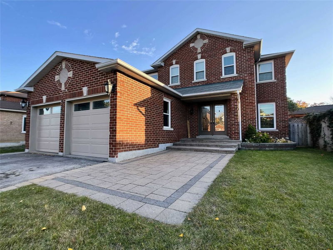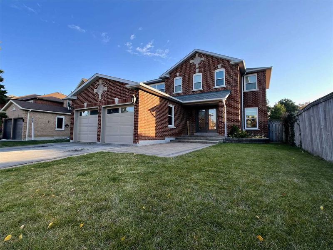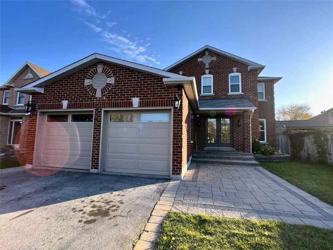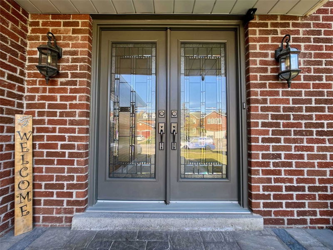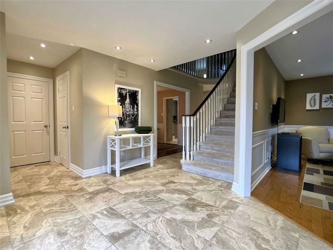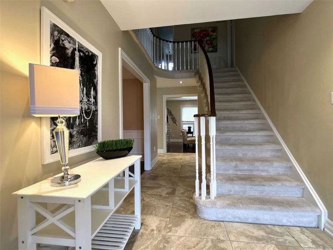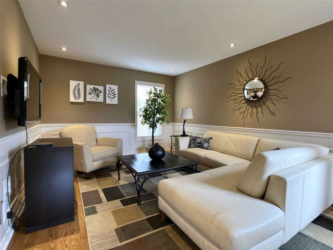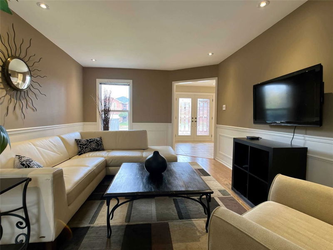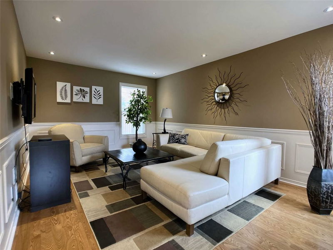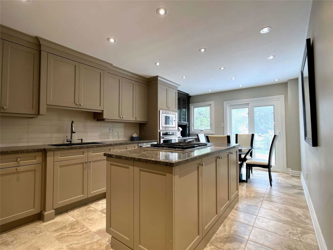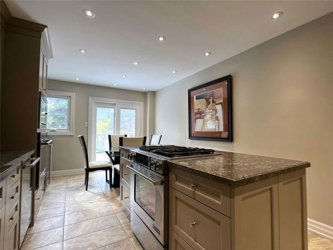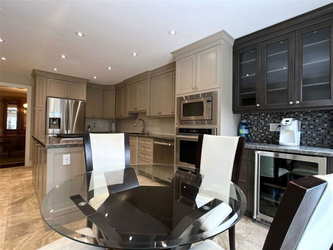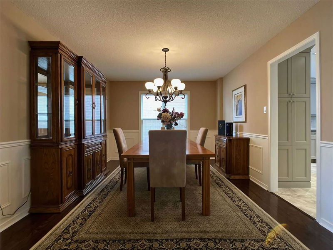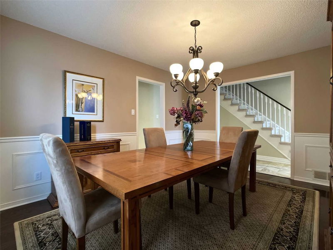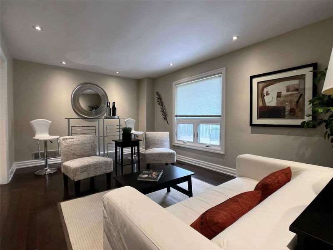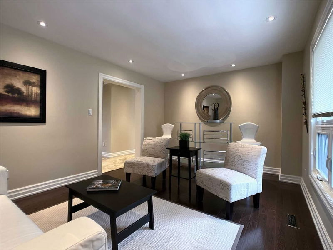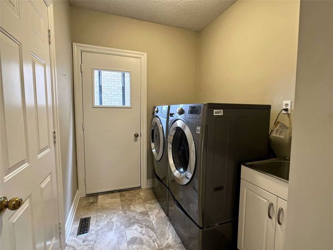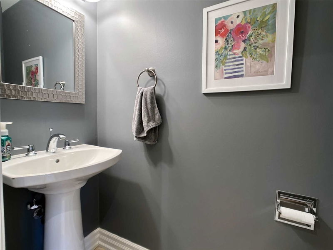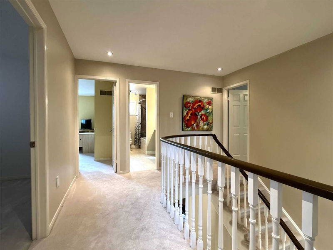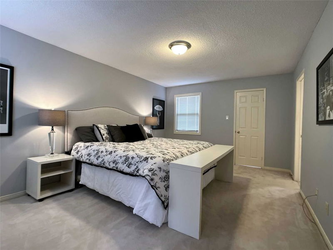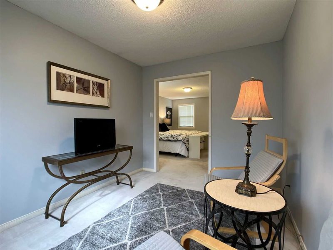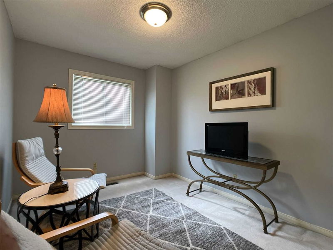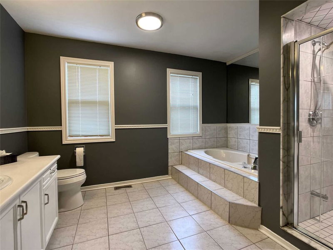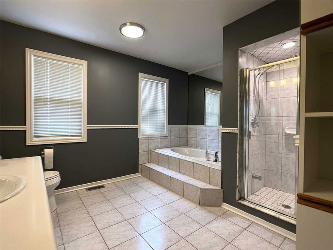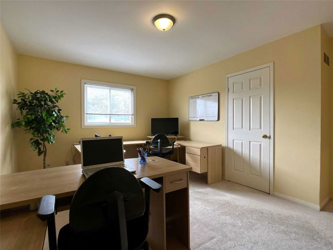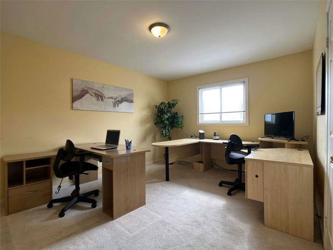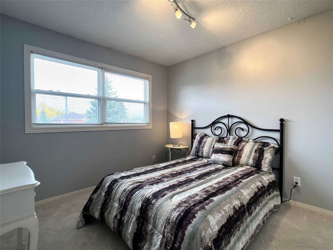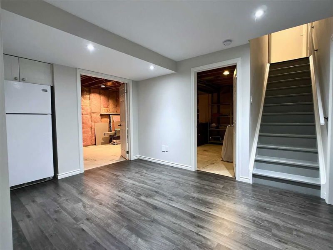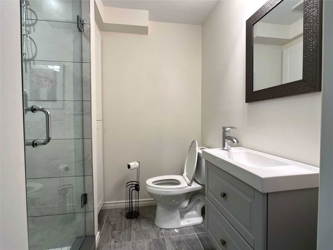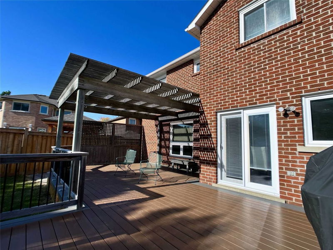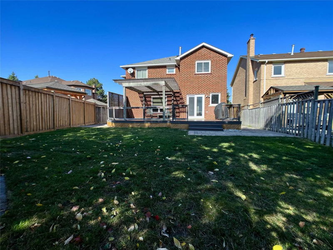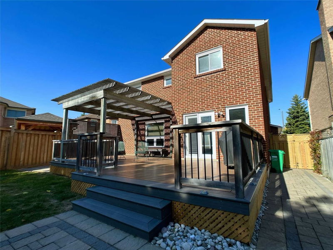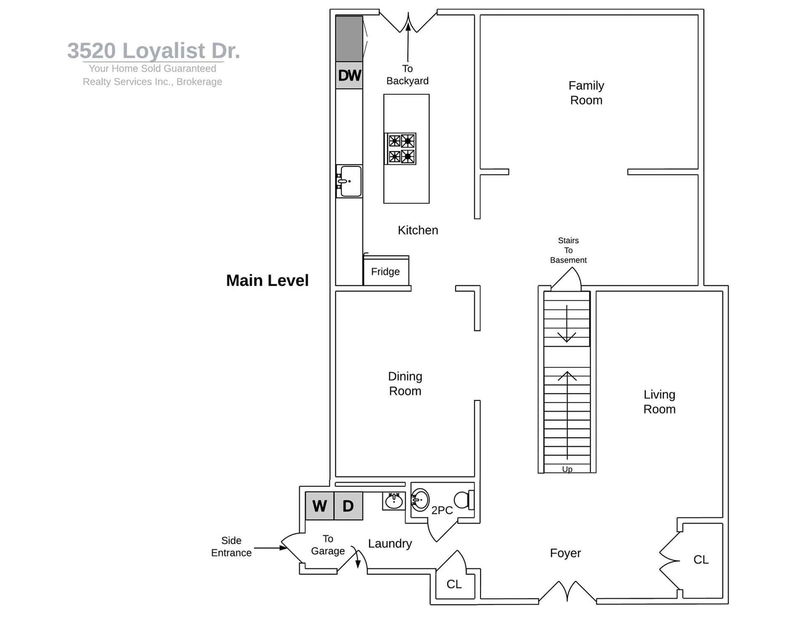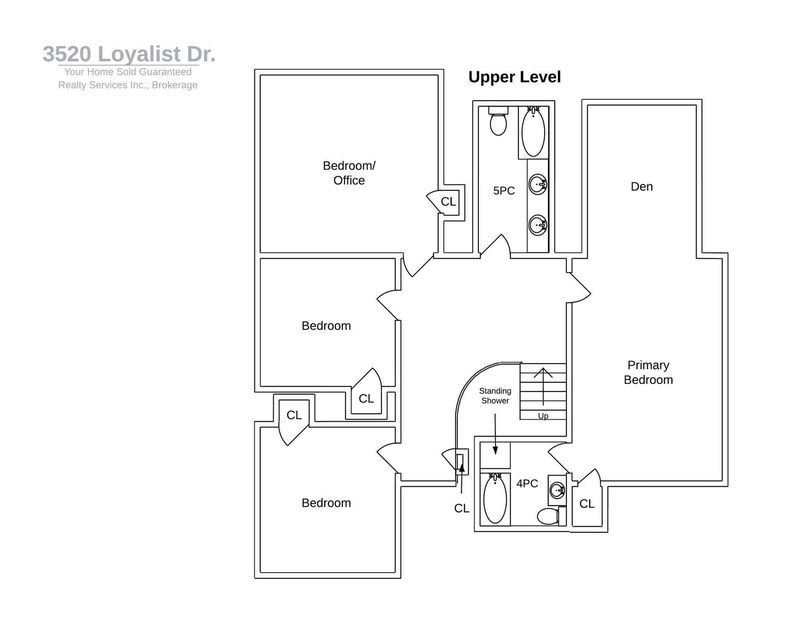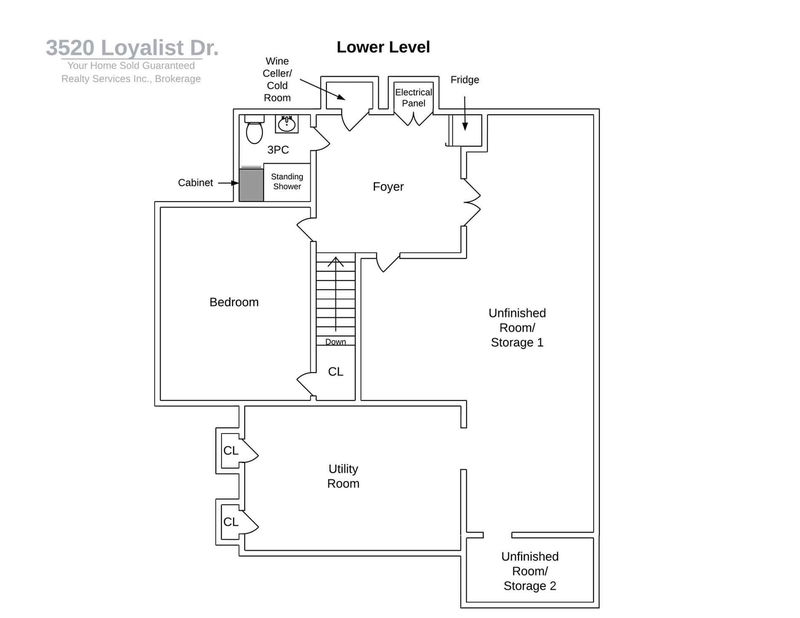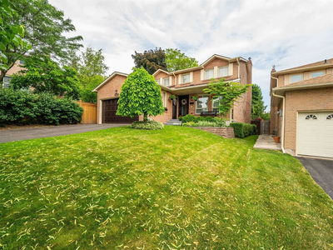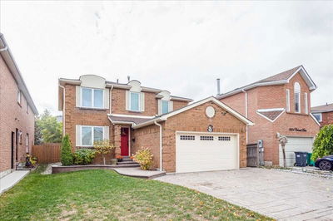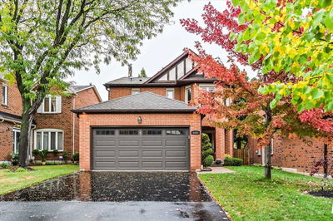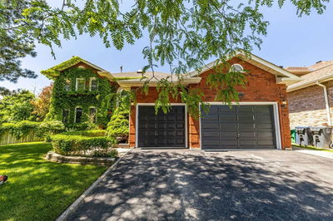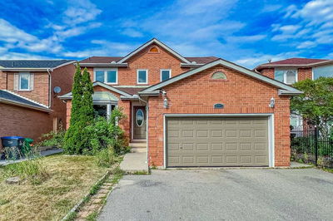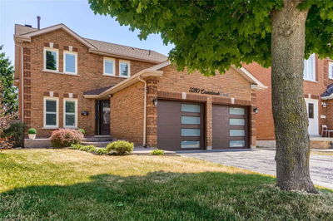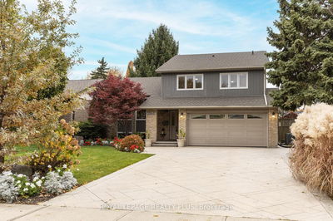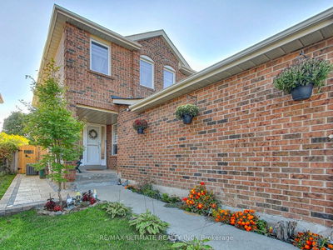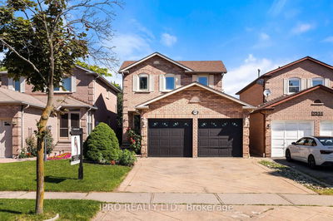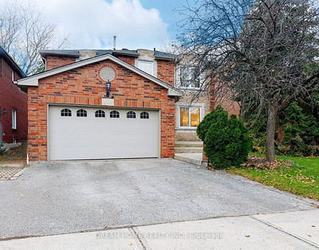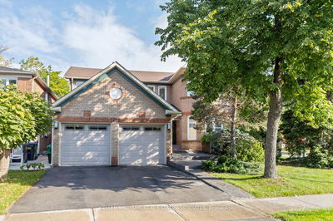Gorgeous Executive 4+1 Bdrm, 3.5 Bath Home W/ Quality High-End Finishes & Oversized Private Lot Backing Onto A Trail In A High-Demand Neighbourhood Close To Amenities, Schools, Transit, Parks, & Utm. Spacious Foyer W/ Led Pot Lights, Ceramic Tile, Powder Rm & Convenient Main Floor Laundry W/ Entrance To Garage/Side. Bright Living Rm W/ Led Pot Lights, Wainscotting & Light Hrdwd. Chef Kitchen W/ Led Pot Lights, Ceramic Tile, Crown, Subway Tile, Large Centre Island, Deep Double Sinks, S/S Appliances: Double Door Fridge, D/W, Wine Fridge, Gas Stove, 2 Ovens, & Microwave. W/O To The Massive Landscaped Backyard/Deck W/ Charming Pergola, Bbq, Shed, & Green Space W/ No Neighbours Behind You Backing Onto A Trail! Separate Dining Rm W/ Dark Hrdwd, Wainscotting & Bright Window. Master Retreat W/ Sitting Area, Large W/I Closet + Spa-Like 4Pc Ensuite W/ Soaker Tub & W/I Shower. 3 Additional Spacious Bdrms On Upper Level W/ Renovated 5Pc. Bsmt Foyer Finished W/ Bdrm & 3Pc. Will Not Disappoint!
부동산 특징
- 등록 날짜: Friday, October 21, 2022
- 가상 투어: View Virtual Tour for 3520 Loyalist Drive
- 도시: Mississauga
- 이웃/동네: Erin Mills
- 중요 교차로: Winston Churchill / Collegeway
- 전체 주소: 3520 Loyalist Drive, Mississauga, L5L4W5, Ontario, Canada
- 거실: Pot Lights, Hardwood Floor, Window
- 가족실: Pot Lights, Hardwood Floor, Window
- 주방: W/O To Deck, Stainless Steel Appl, Ceramic Floor
- 리스팅 중개사: Your Home Sold Guaranteed Realty Services Inc., Brokerage - Disclaimer: The information contained in this listing has not been verified by Your Home Sold Guaranteed Realty Services Inc., Brokerage and should be verified by the buyer.

