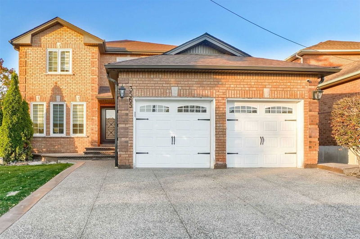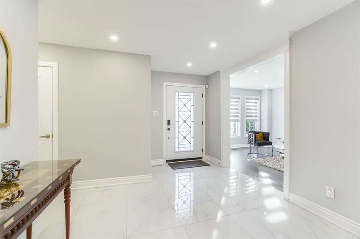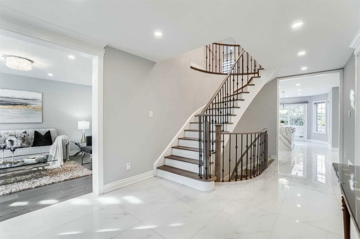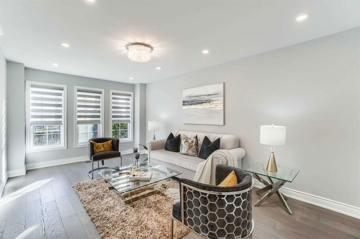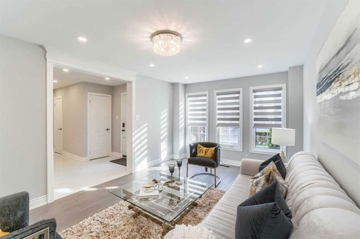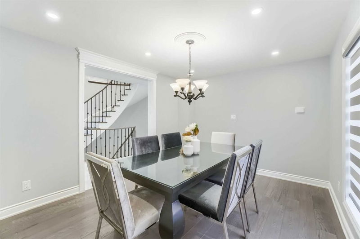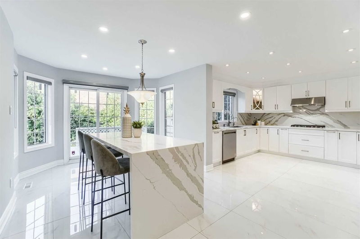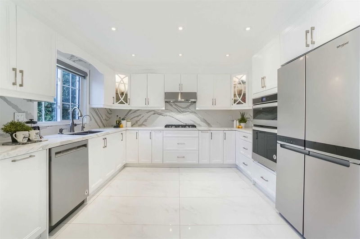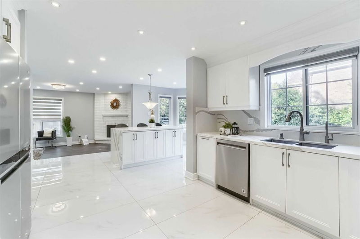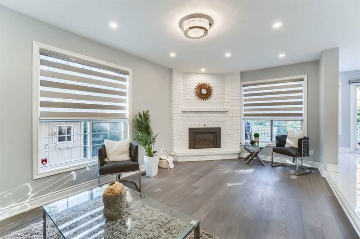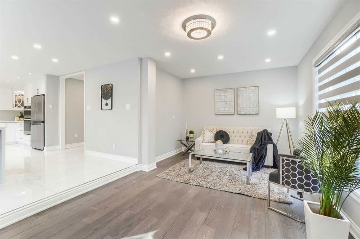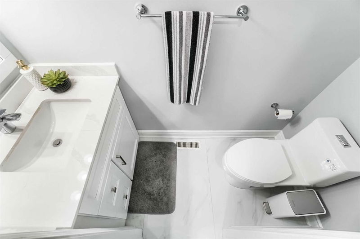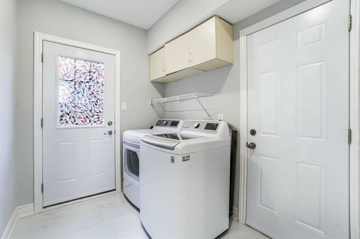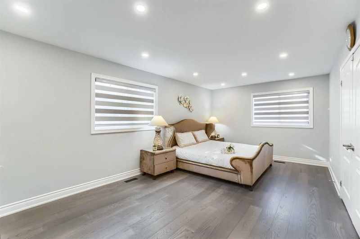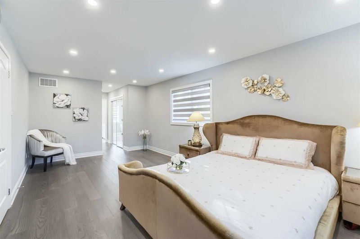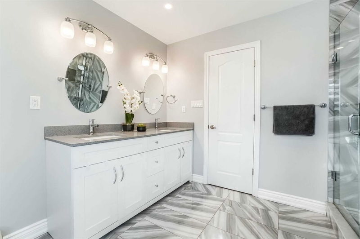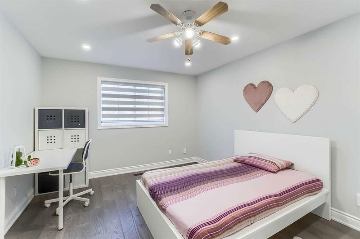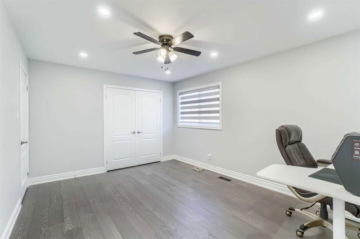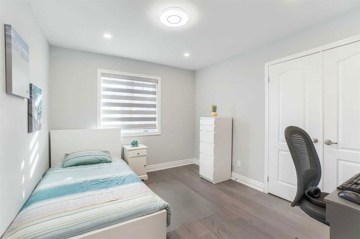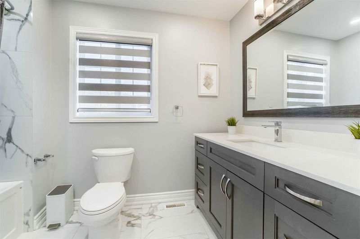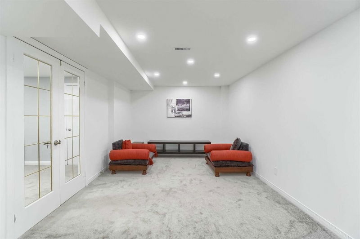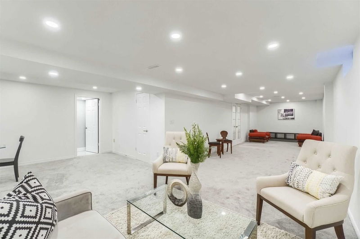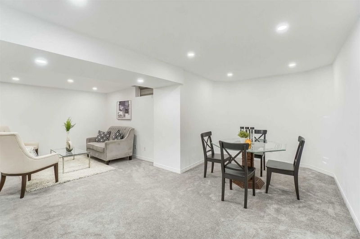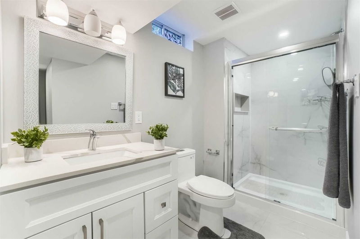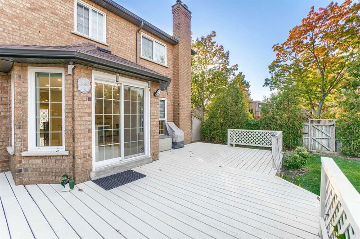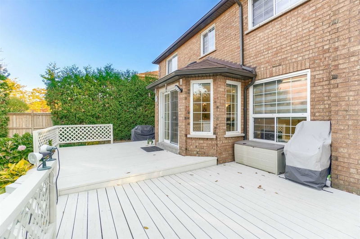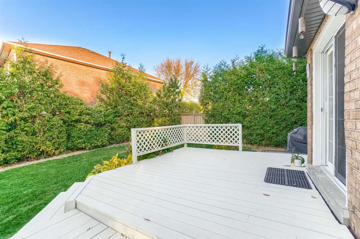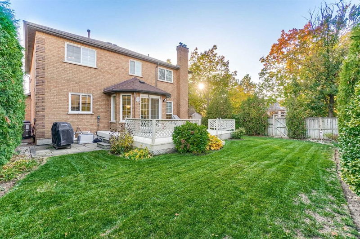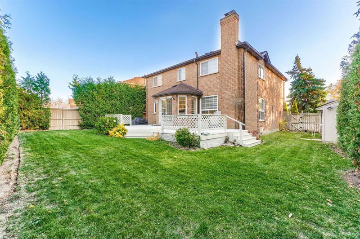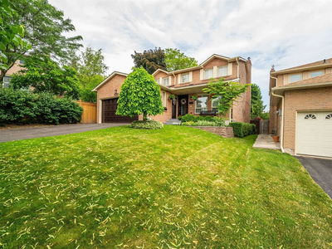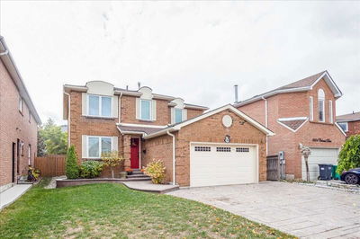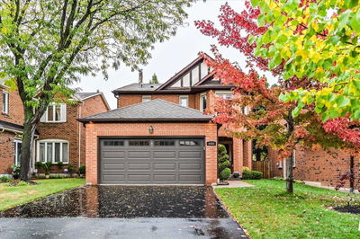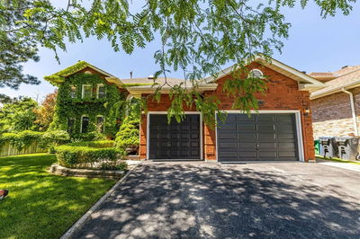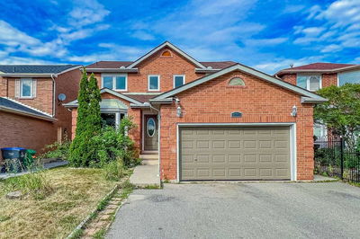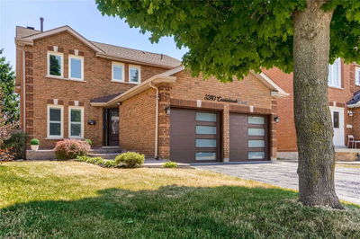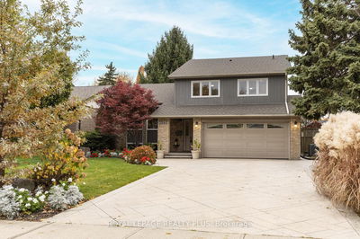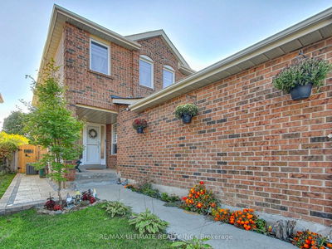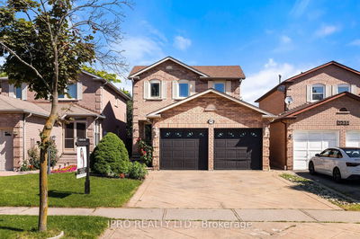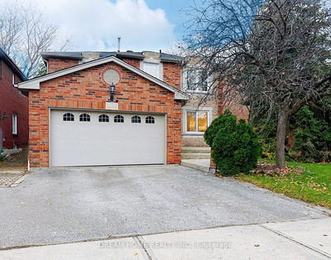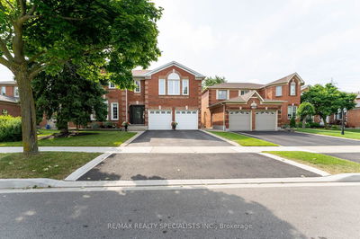** View Multimedia Tour ** Absolutely Stunning Detached Double Garage Situated In The High Demand Area Of Erin Mills.** Features An Approx. 3200 Sq.Ft Of Living Space And 4 Bedroom 3 Bathroom.* $$$ Spent On Upgrades! Upgraded Floors, New Pot Lights And Window Covers, Kitchen Appliances, Floor And Counters.* Tons Of Natural Light And Spacious Open Concept, Pot Lights Throughout And Hardwood Floors.* Kitchen With Quartz Countertops, Marble Floors, Built-In Stainless Steel Appliances And A Large Window Overlooks The Backyard. Spacious Eat-In Kitchen Breakfast Island With Sliding Door Walkout To Backyard.* Separate Living Room With Picture Window & A Separate Dining Room.* Open Concept Family Room With A Gas Fireplace And Larger Windows.* Primary Bedroom With 5 Piece Ensuite, Island Tub & Double Vanity, & A Walk-In Closet.* Includes: Kinetico Water Purification System, Automatic Sprinklers, And Home Monitoring System.* Show With Confidence.*
부동산 특징
- 등록 날짜: Monday, October 24, 2022
- 가상 투어: View Virtual Tour for 3565 Loyalist Drive
- 도시: Mississauga
- 이웃/동네: Erin Mills
- 중요 교차로: Loyalist / Burnhamthorpe
- 전체 주소: 3565 Loyalist Drive, Mississauga, L5L4T9, Ontario, Canada
- 거실: Hardwood Floor, Pot Lights, Separate Rm
- 주방: Marble Floor, Quartz Counter, Stainless Steel Appl
- 가족실: Hardwood Floor, Fireplace, Pot Lights
- 리스팅 중개사: Shahid Khawaja Real Estate Inc., Brokerage - Disclaimer: The information contained in this listing has not been verified by Shahid Khawaja Real Estate Inc., Brokerage and should be verified by the buyer.

