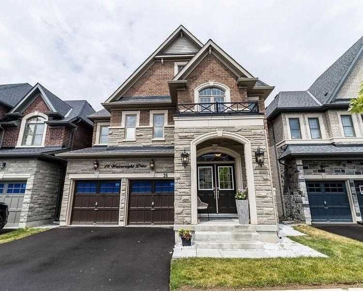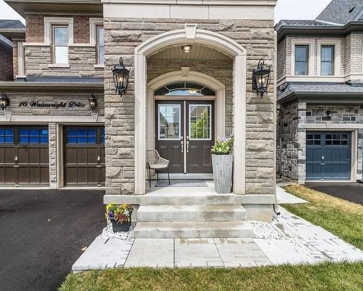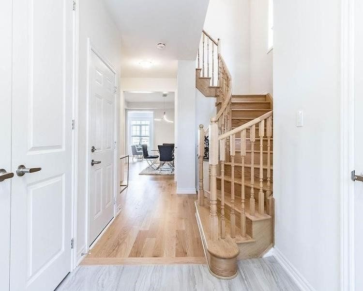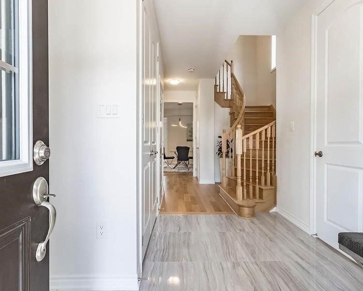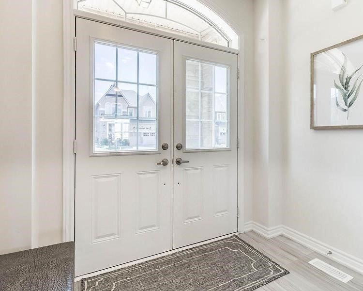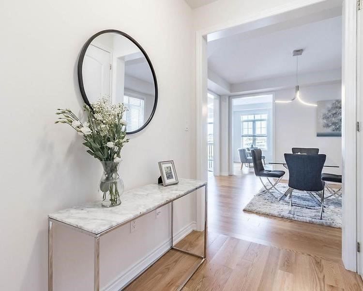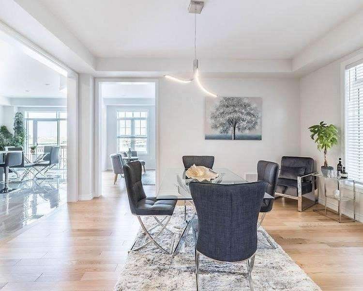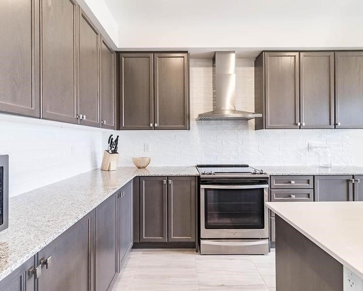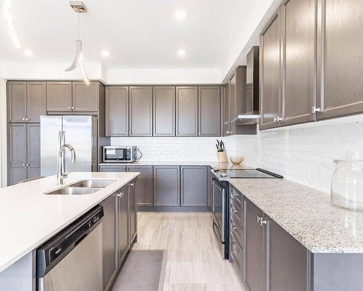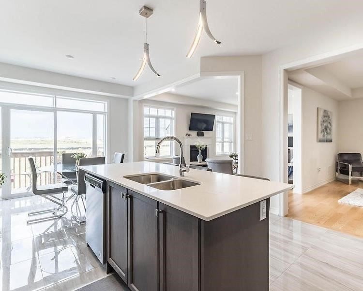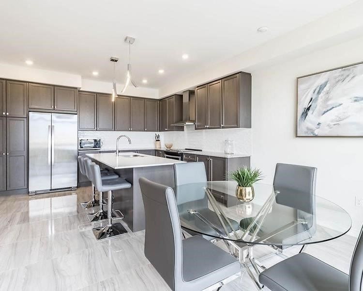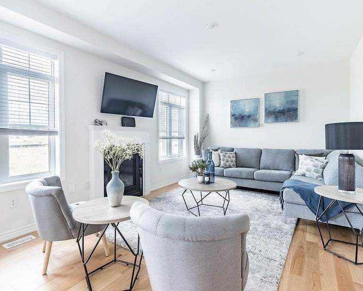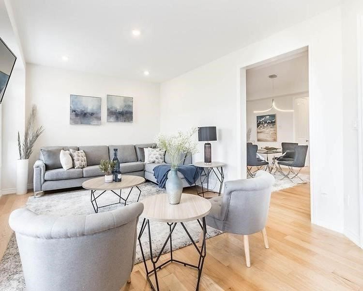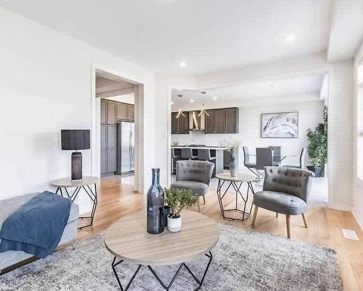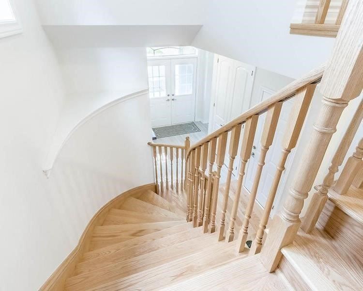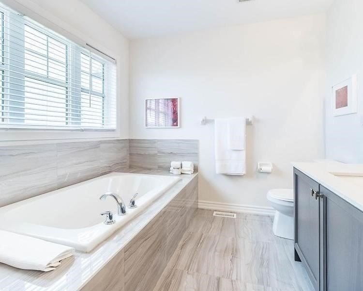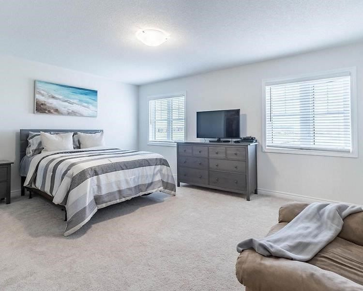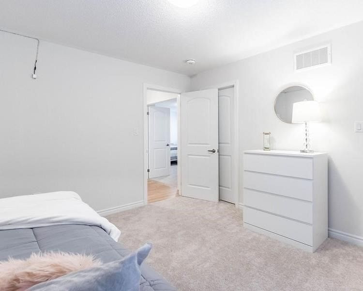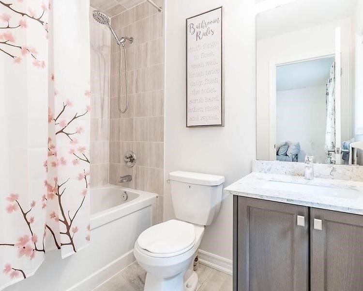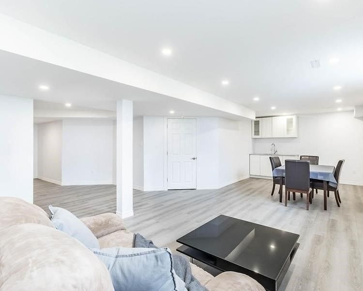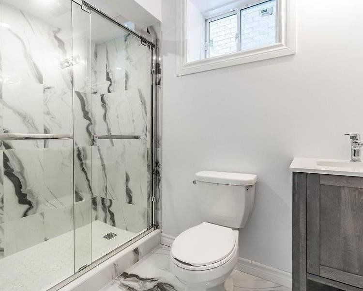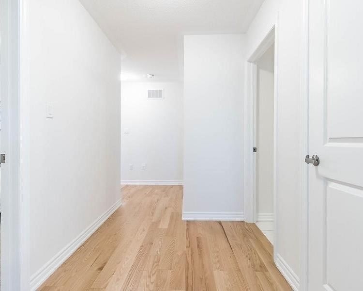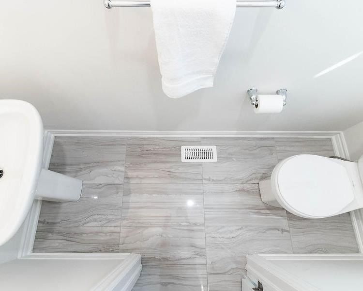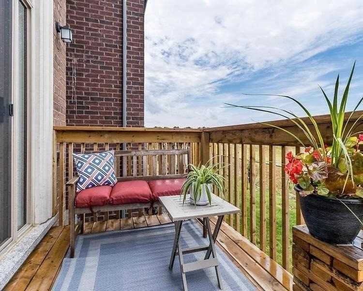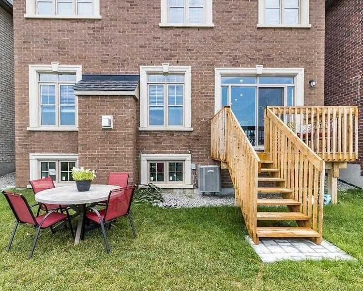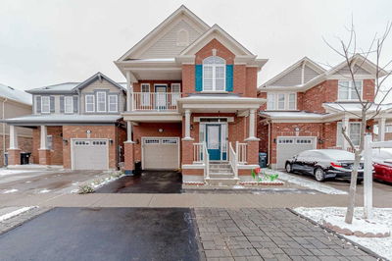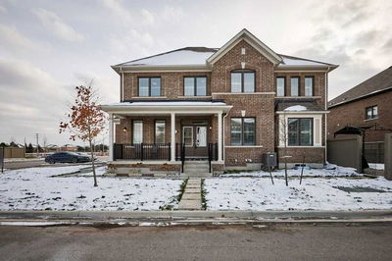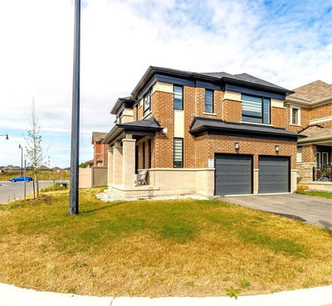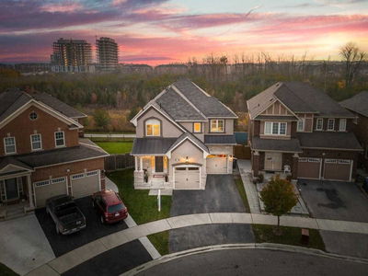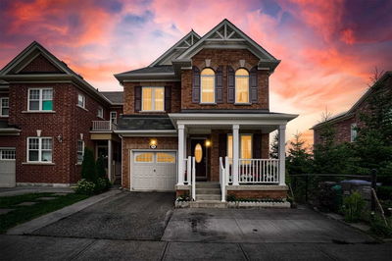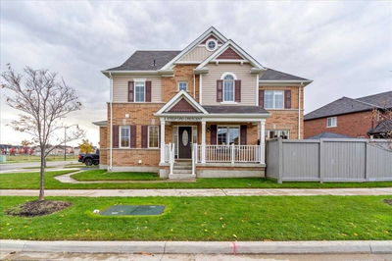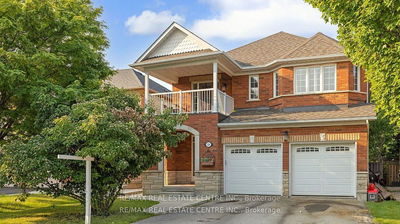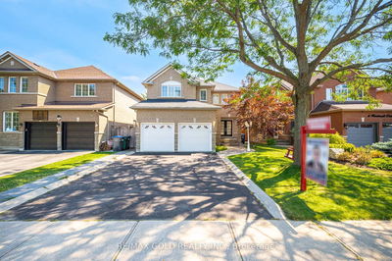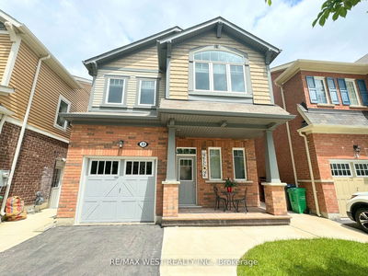Lovely 1 Year Old Spacious Open Concept Home Offers Approx. 3100 Sq Ft Of Comfortable Living. 9 Ft Ceilings Upgraded Hardwood Flooring, Tiles And Finishes. Legal Basement With Separate Entrance, 3 Piece Bath And Wet Bar. Living Room With Plenty Of Natural Light And Sunset Views. Eat In Kitchen With Oversized Breakfast Bar. 4 Sizeable Bedrooms With Ensuite Bathrooms And 3 Walk In Closets. Large Primary Room With 5 Piece Bathroom. 5 Minute Drive To Highway
부동산 특징
- 등록 날짜: Thursday, October 27, 2022
- 가상 투어: View Virtual Tour for 16 Wainwright Drive
- 도시: Brampton
- 이웃/동네: Northwest Brampton
- 중요 교차로: Mayfield & Mclaughlin
- 전체 주소: 16 Wainwright Drive, Brampton, L7A4Y6, Ontario, Canada
- 거실: Fireplace, Open Concept, Hardwood Floor
- 주방: Breakfast Bar, Stainless Steel Appl, Ceramic Floor
- 거실: Wet Bar, Large Window, Laminate
- 리스팅 중개사: Ipro Realty Ltd., Brokerage - Disclaimer: The information contained in this listing has not been verified by Ipro Realty Ltd., Brokerage and should be verified by the buyer.

