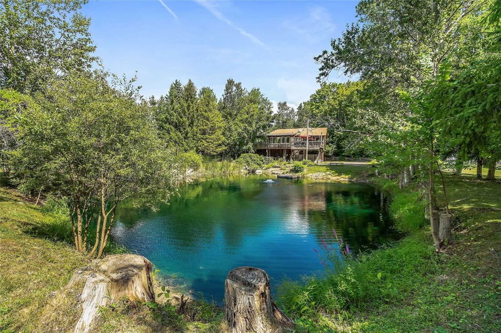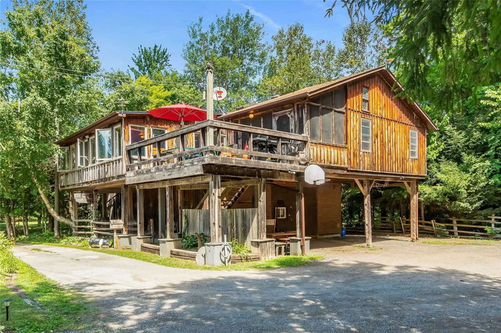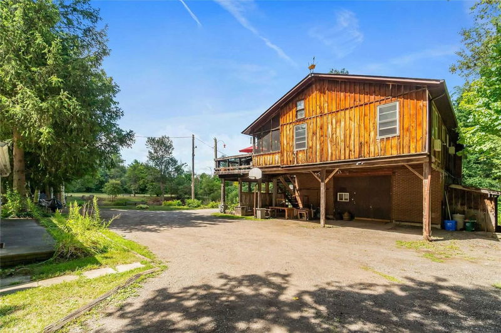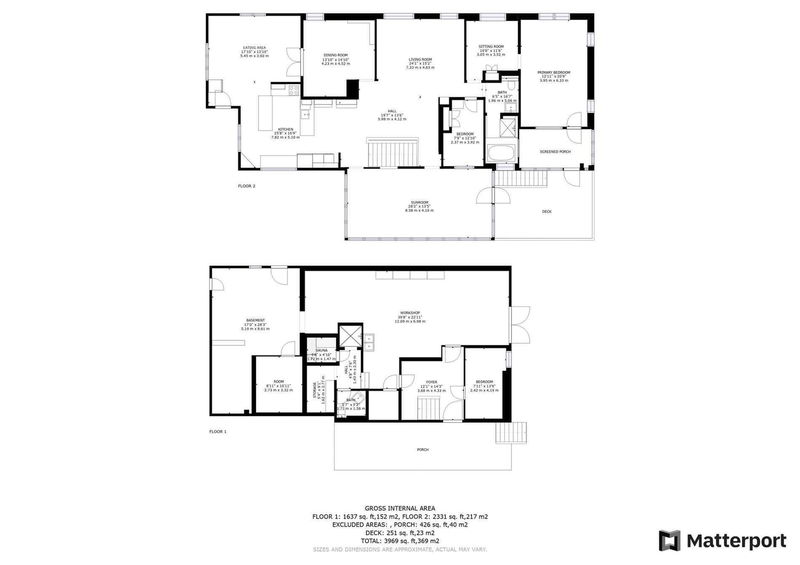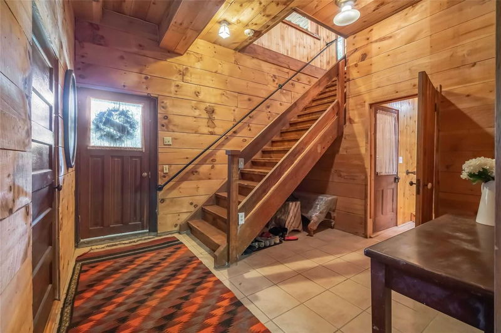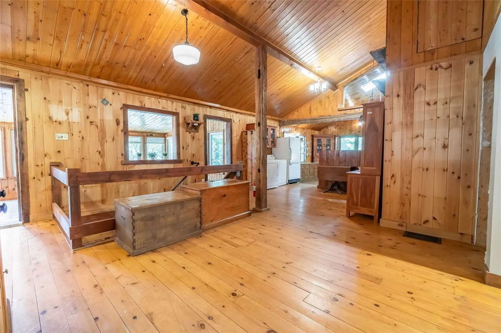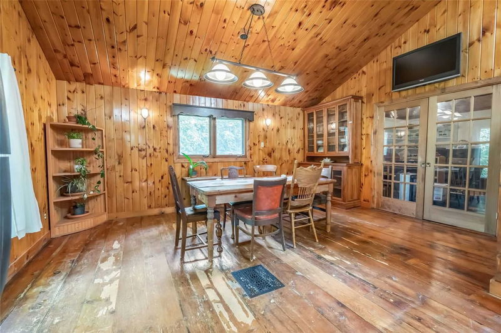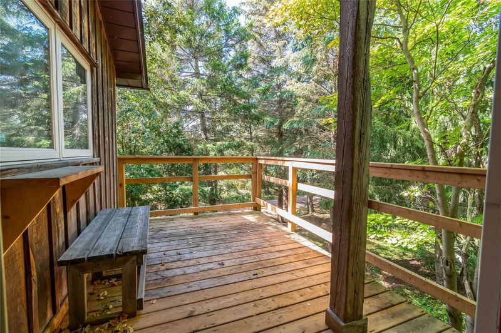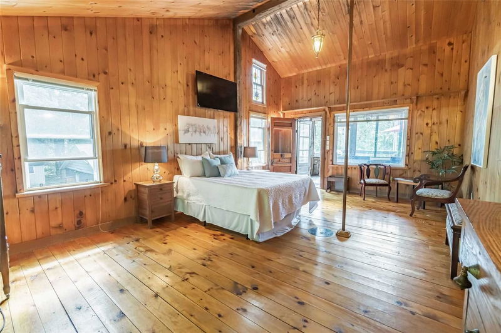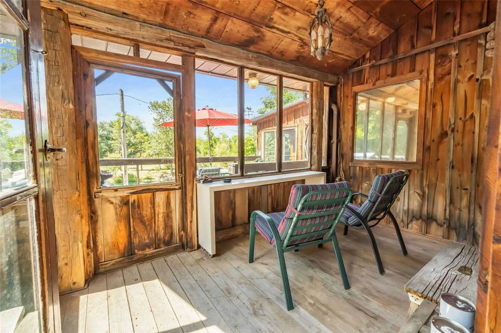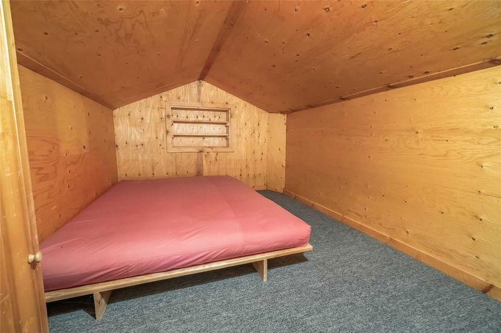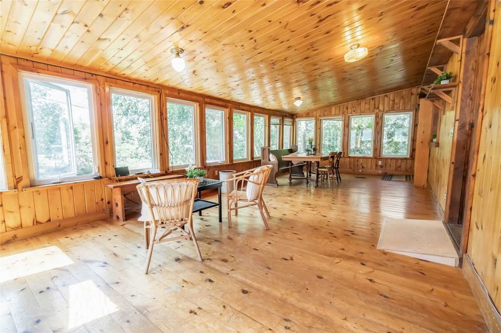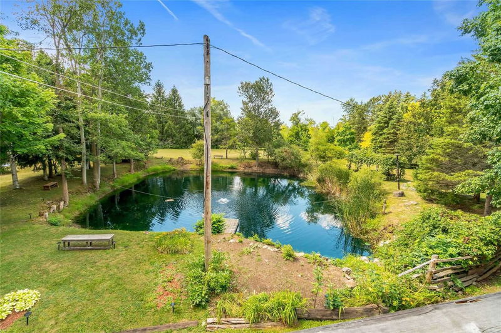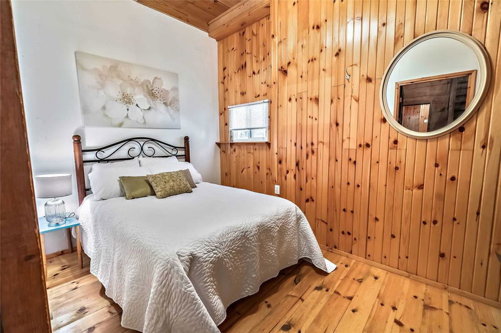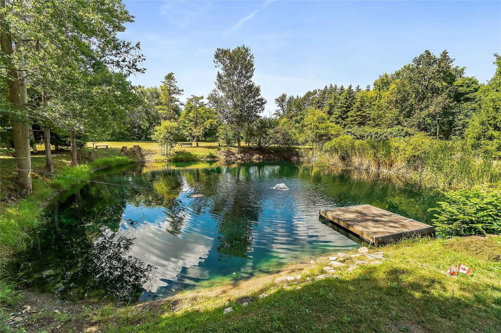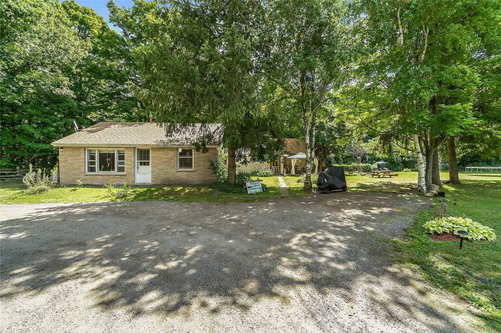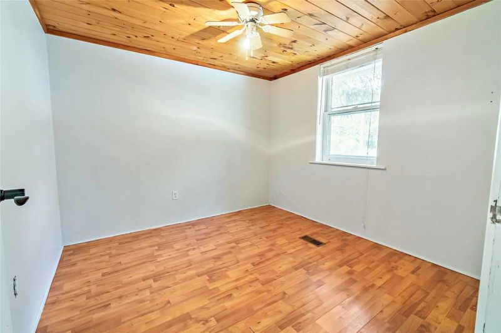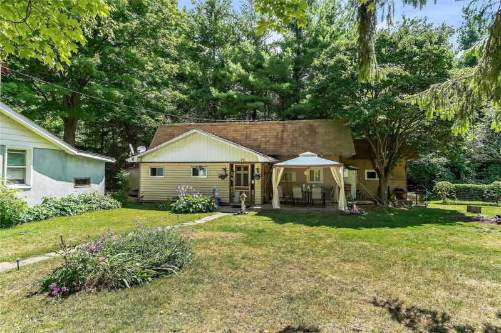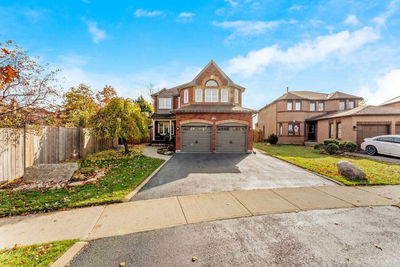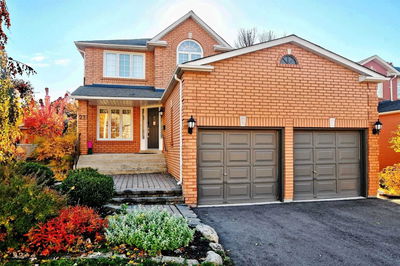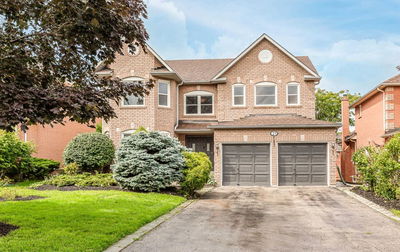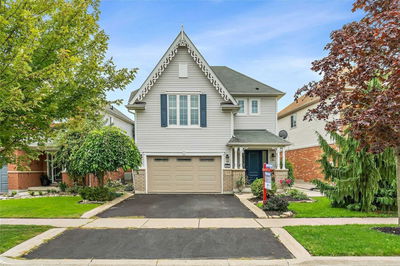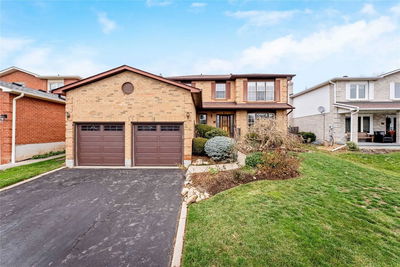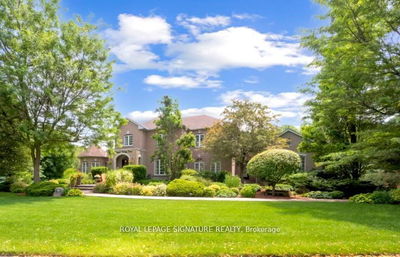Unique 2 Storey Home Nestled Away On A Private Oasis Of 2.75 Acres Just Outside Of Town. 2 Additional Bungalows W/2 Bedrooms, 1 Bath, Living/Dining Areas, Separate Utilities. Stunning Pond W/ Raft & Fountain. Main House Open Concept Layout W/Kitchen, Dining, Breakfast Area, Great Room All W/ Wide Plank Pine Floors, Vaulted Ceilings, Wood Beams, Huge Scenic Windows W/ Walk Out To Decks For Your Morning Coffee. The Family Room Has Wrap Around Windows Overlooking The Pond, Trees & Stunning Sunsets. Large Bathroom W/Open Concept Walk-In Shower, Soaker Tub & Skylight For That Spa Like Feeling. Oversized Primary With Pine Floors, Vaulted Ceiling & Walkout To Private Sunroom. 3 Other Good Size Bedrooms, Office (Could Be A 5th Bedrm), Hidden Loft Great For Kids. Lower Lev. 3 Pc Bath, Cedar Sauna & Storage. Large Workshop W/Concrete Floors, 2 Big Size Back Storage Rooms, Double Door Entry & High Ceilings. A Must See!!!
부동산 특징
- 등록 날짜: Friday, October 28, 2022
- 가상 투어: View Virtual Tour for 12144 Highway 7
- 도시: Halton Hills
- 이웃/동네: Georgetown
- 전체 주소: 12144 Highway 7, Halton Hills, L7G4S4, Ontario, Canada
- 주방: Skylight, Open Concept, Hardwood Floor
- 가족실: Vaulted Ceiling, W/O To Deck, Hardwood Floor
- 리스팅 중개사: Keller Williams Real Estate Associates, Brokerage - Disclaimer: The information contained in this listing has not been verified by Keller Williams Real Estate Associates, Brokerage and should be verified by the buyer.

