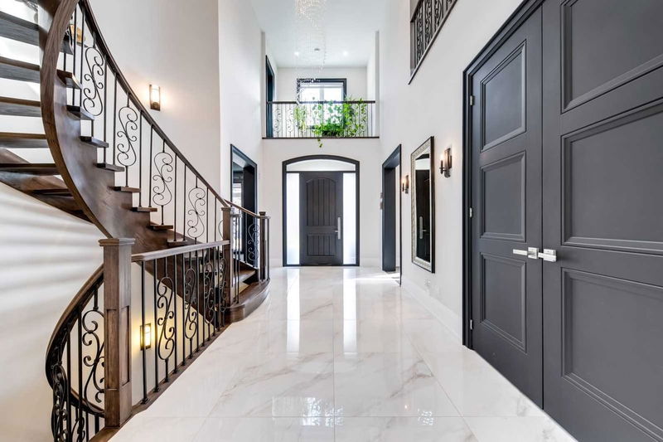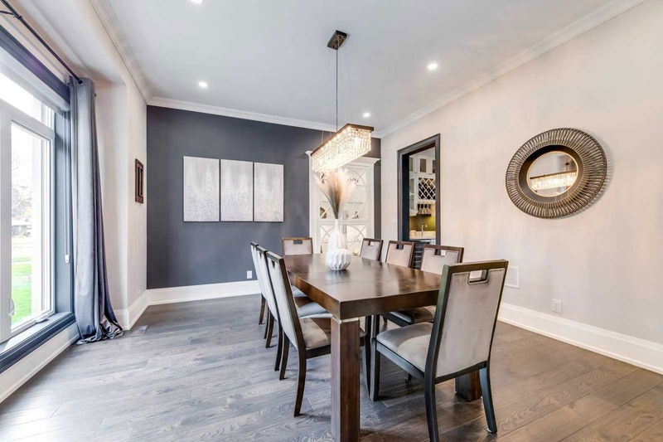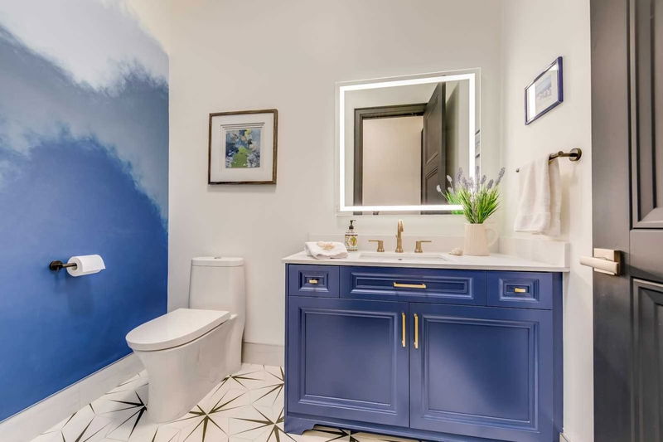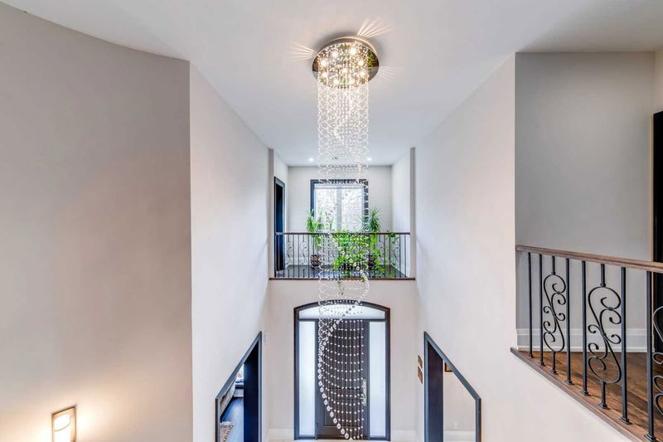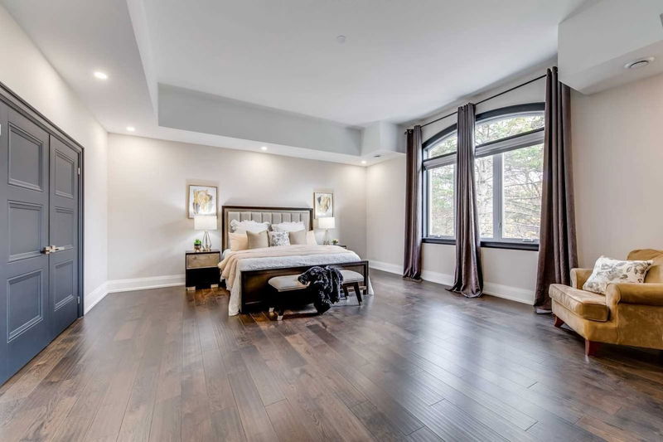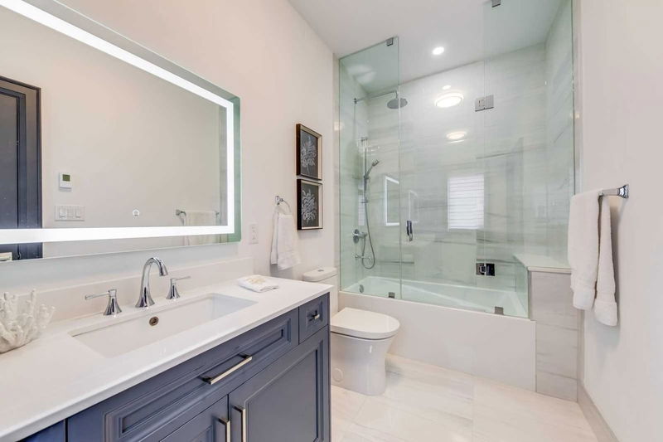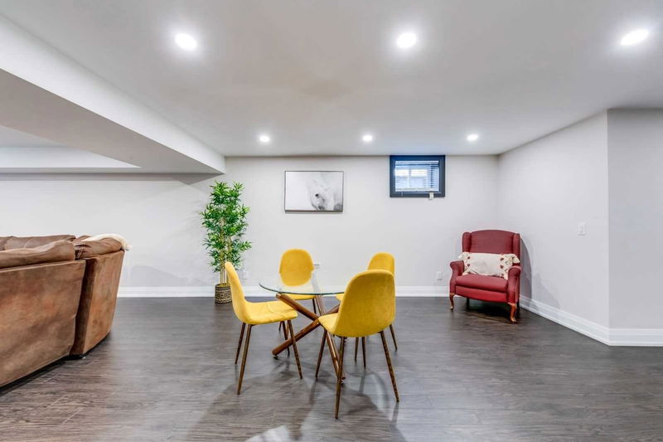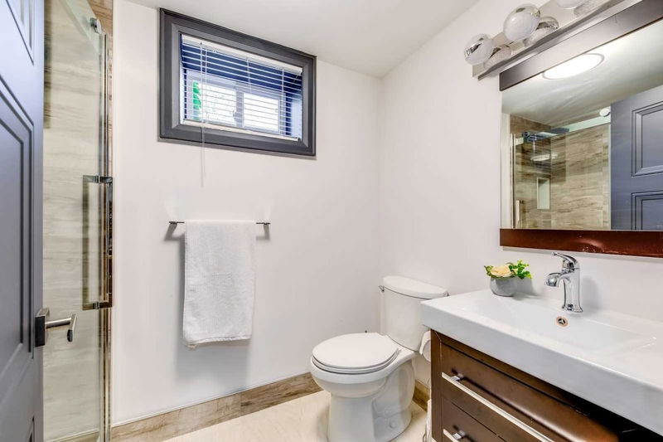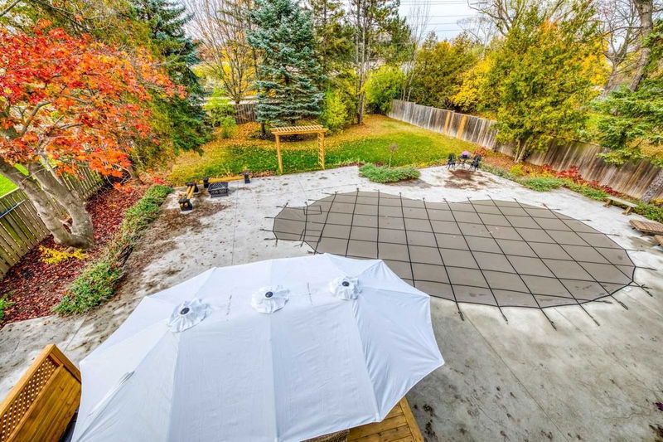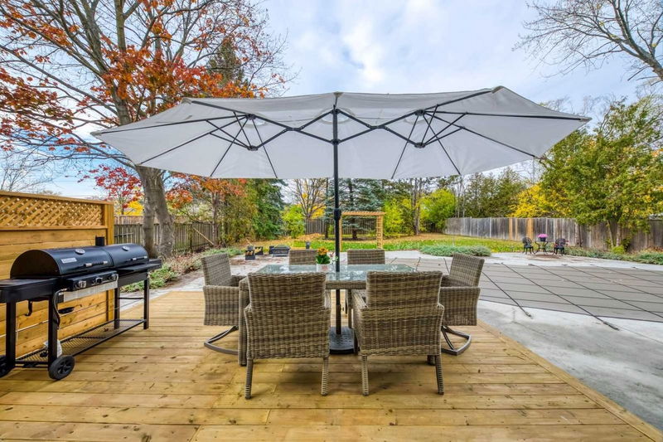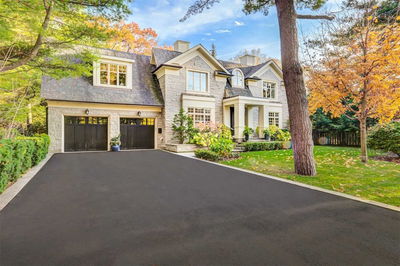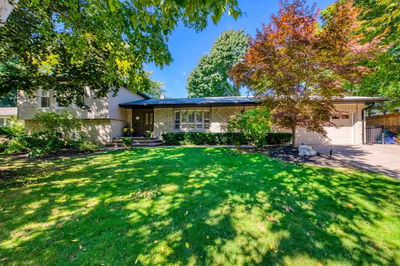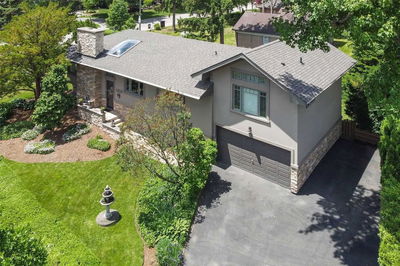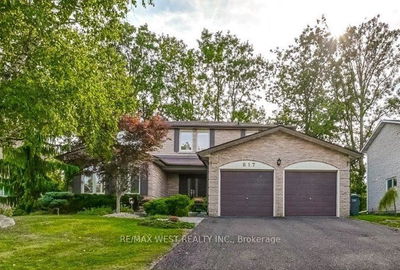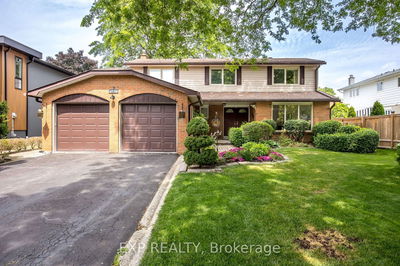One Of A Kind! This Spectacular Custom Build Home Located In Prestigious Lorne Park Boasts Apx. 6500 Sf Of Luxuriously Finished Living Space And Is The Perfect Balance Of Contemporary Luxury And Familial Warmth. 18.5' High Grand Foyer Entry, Formal Living And Dining Rm With Soaring Windows, Open Concept Family Rm, Stunning Kitchen W/ Breakfast Area And Butler's Pantry , W/O To A Patio. Office On Main Floor. Master Retreat With Luxurious Ensuite And Custom W/I Closet, 3 Spacious Bedrooms With Custom W/I Closets And Ensuites. Lower Level Is Perfect For Entertaining With Huge Rec Room, Extra Bedroom And 3 Pc Washroom. Den Can Be Used As An Extra Bedroom Or Storage. Cold Room. Enjoy Your Own Backyard Paradise: Large, Private, Professionally Landscaped, W/ Inground Pool, Wooden Deck And Stamped Concrete Patio. Sprinkler System Front-And Backyard. Video Surveillance System W/6 Cameras. Walk To Finest Lorne Park Schools, Parks& Trails And 20 Minutes To Downtown Toronto!
부동산 특징
- 등록 날짜: Saturday, November 05, 2022
- 가상 투어: View Virtual Tour for 1295 Saginaw Crescent
- 도시: Mississauga
- 이웃/동네: Lorne Park
- 중요 교차로: Indian Rd And Lorne Park Rd
- 전체 주소: 1295 Saginaw Crescent, Mississauga, L5H1X4, Ontario, Canada
- 거실: Hardwood Floor, Pot Lights, Large Window
- 가족실: Hardwood Floor, Open Concept, Gas Fireplace
- 주방: Hardwood Floor, Eat-In Kitchen, W/O To Deck
- 리스팅 중개사: Re/Max Realty Enterprises Inc., Brokerage - Disclaimer: The information contained in this listing has not been verified by Re/Max Realty Enterprises Inc., Brokerage and should be verified by the buyer.



