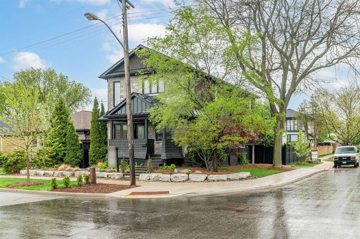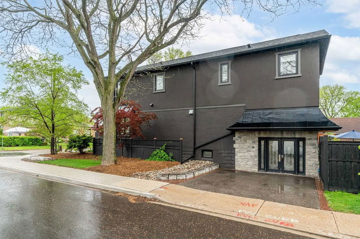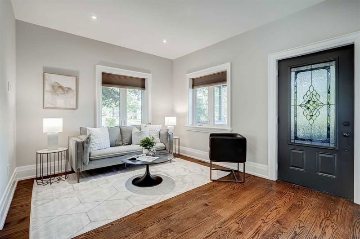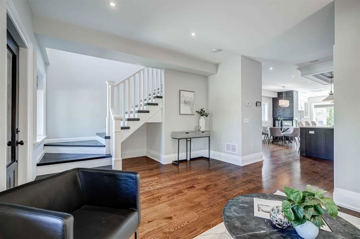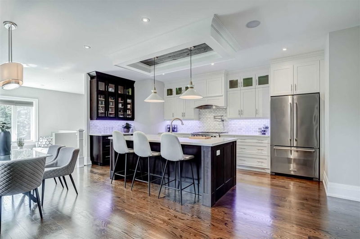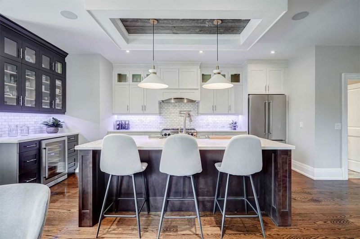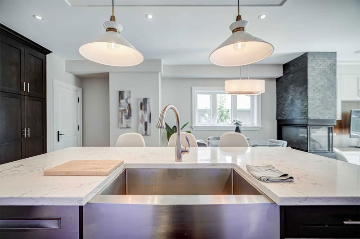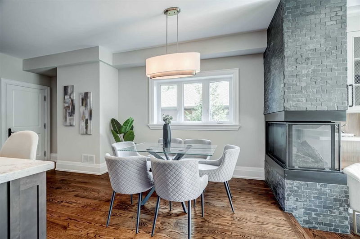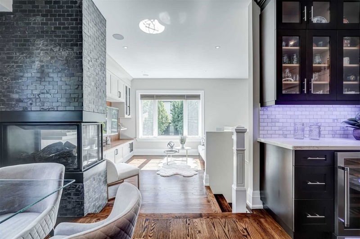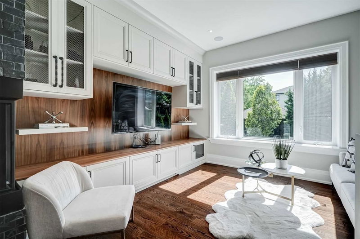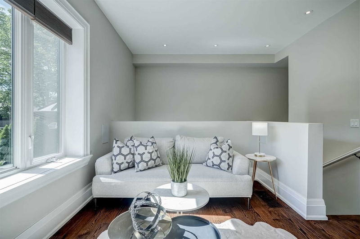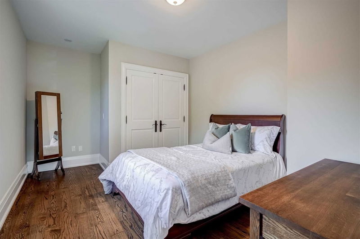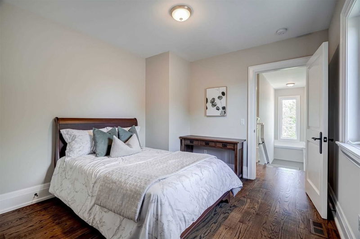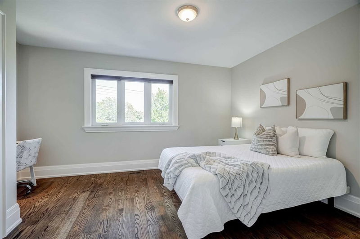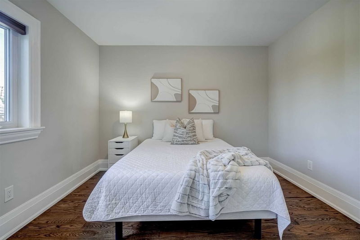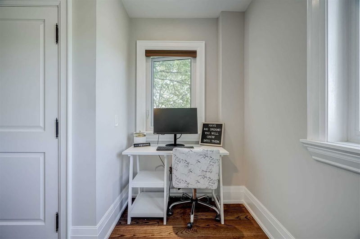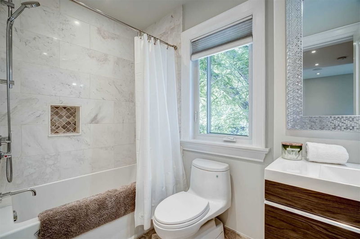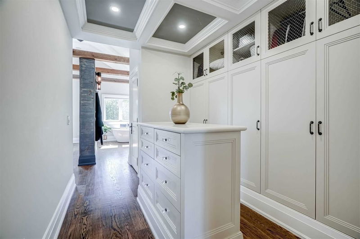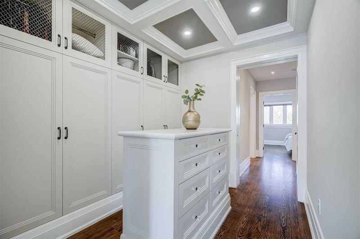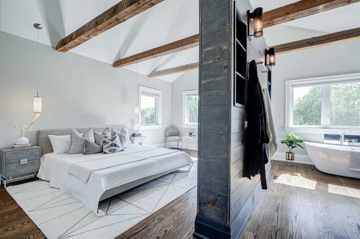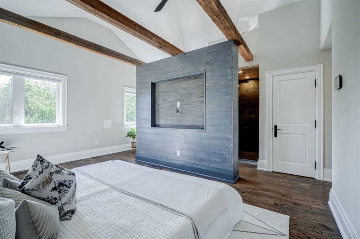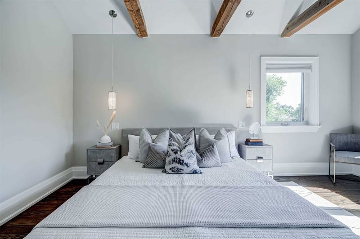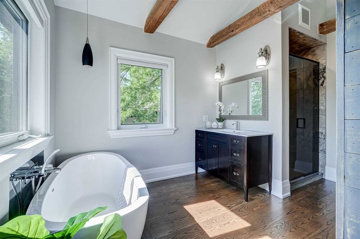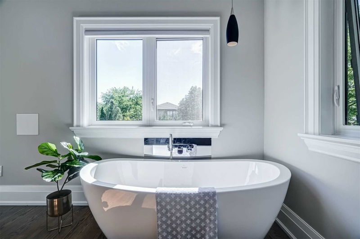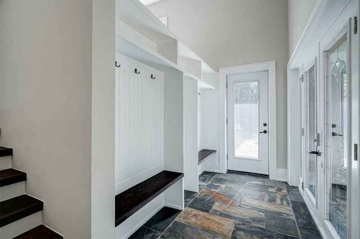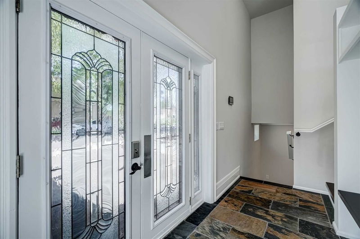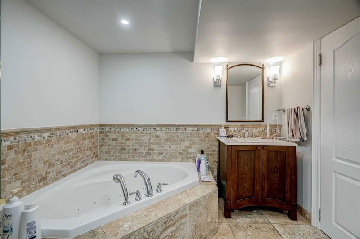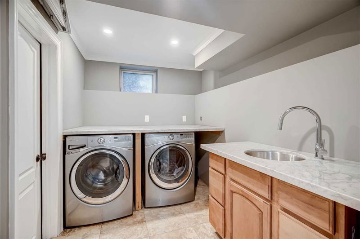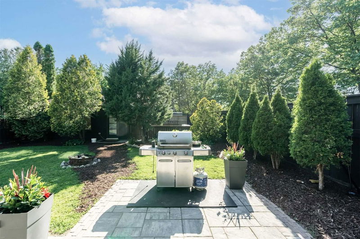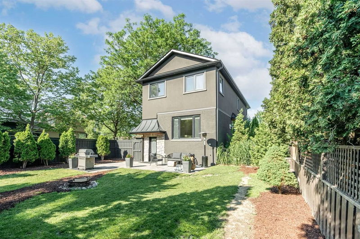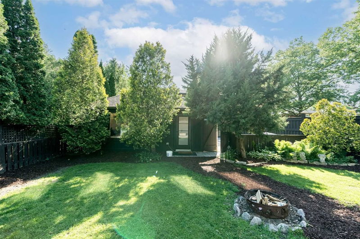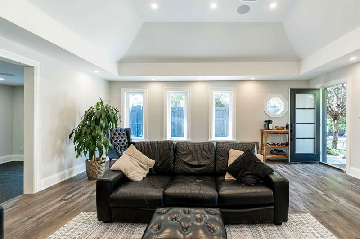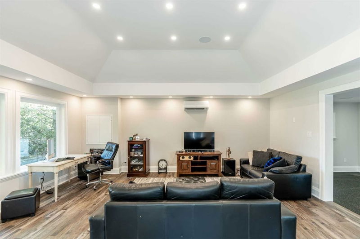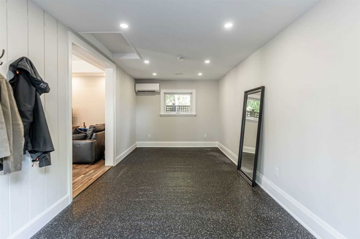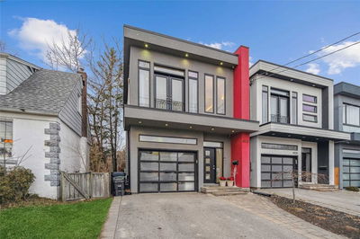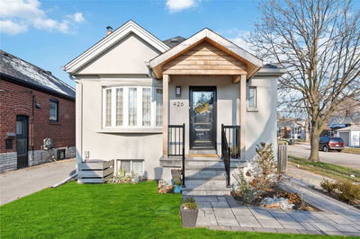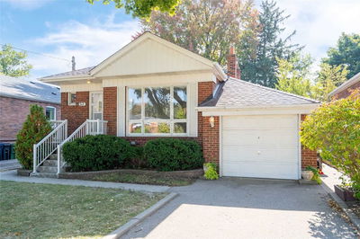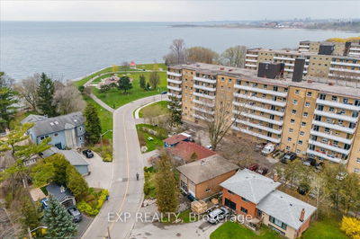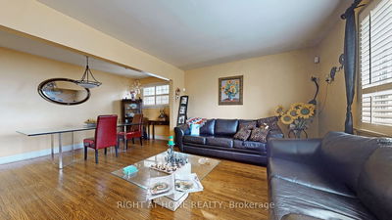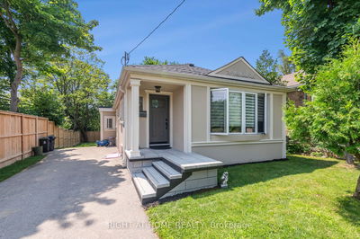Seller Will Build Income Generating Garden Suite At Buyer Request. 34 Treeview Is A One-Of-A-Kind, Extremely Private Custom Build. Lovingly And Meticulously Created By Long-Time Owner. Vision & Attention In Every Detail. 4 Bedrooms + 4 Bathrooms, 2900 Square Ft Of Living Space Plus Outstanding 700 Square Foot Purpose-Built Office/Man-Cave/Entertainment Suite/Bed&Breakfast/Guest-House, With Adjoining Bright Rubber-Floored Exercise Room, All Wired For Sound With Ductless Heating/Cooling. Whoa! Red Oak Hardwood Throughout, Walk-Around Gas Fireplace, Custom Cabinetry On All Floors. Master Bedroom Features Vaulted 14 Foot Ceiling W Exposed Barn-Rescued Douglas Fir Beams, Roughed-In Gas Fireplace, Walk-Though Dressing Room W Custom His/Her Closets And Island Dresser. Ensuite With Travertine-Tiled Shower, Open Air Soaker Tub, And Private Wc. 2nd And 3rd Bedrooms Feature Wired-In Workspace Alcoves, Custom Closets, Solid Wood Doors. White Marble And Travertine Tiled Bathroom W Floating Vanity
부동산 특징
- 등록 날짜: Monday, November 07, 2022
- 가상 투어: View Virtual Tour for 34 Treeview Drive
- 도시: Toronto
- 이웃/동네: Alderwood
- 중요 교차로: Treeview Dr & Rimilton Ave
- 전체 주소: 34 Treeview Drive, Toronto, M8W 4B9, Ontario, Canada
- 가족실: Picture Window, Fireplace, Overlook Patio
- 주방: Quartz Counter, Centre Island, Stainless Steel Appl
- 거실: Hardwood Floor, Pot Lights, Large Window
- 리스팅 중개사: Keller Williams Referred Urban, Keitner Group, Brokerage - Disclaimer: The information contained in this listing has not been verified by Keller Williams Referred Urban, Keitner Group, Brokerage and should be verified by the buyer.

