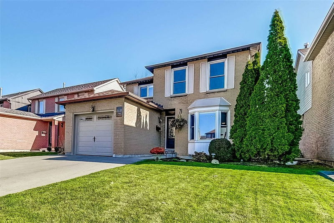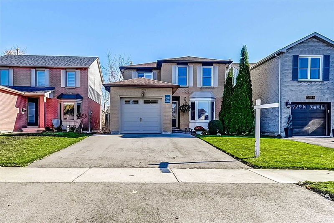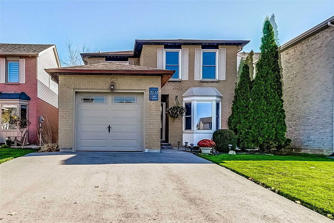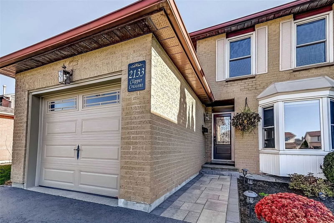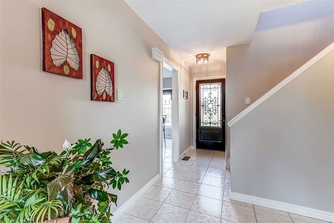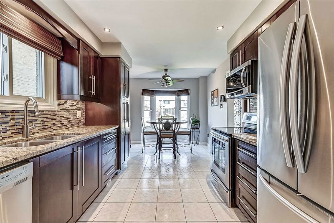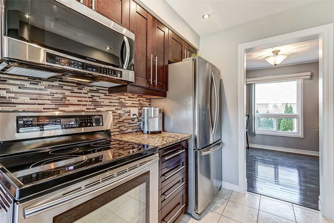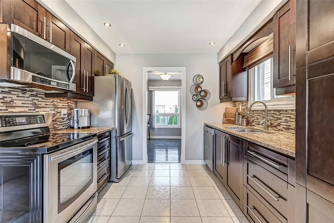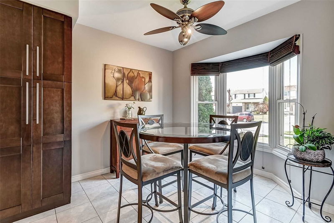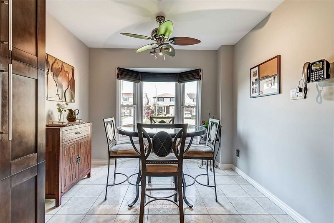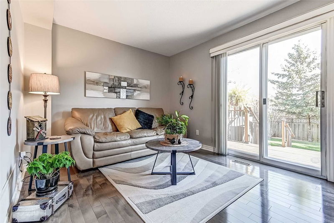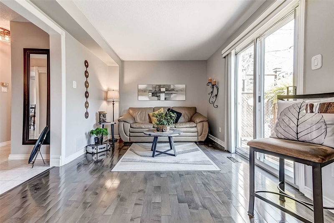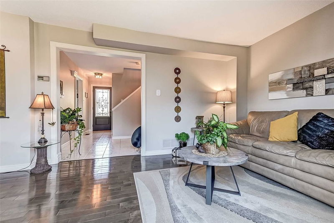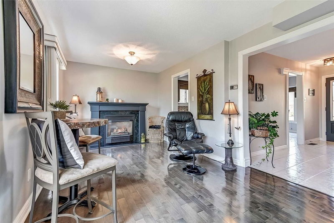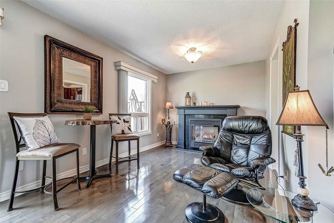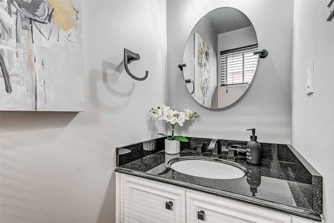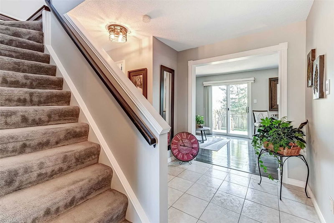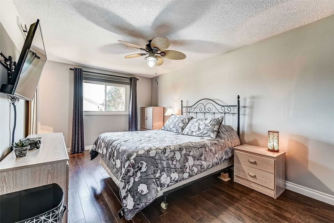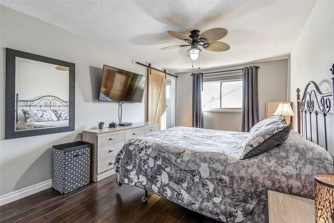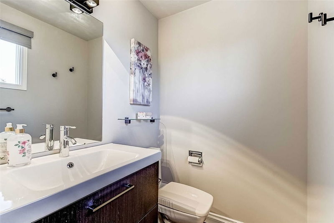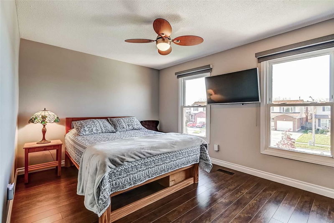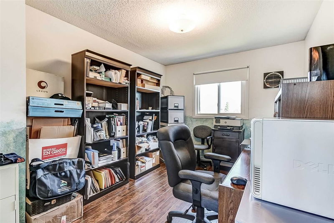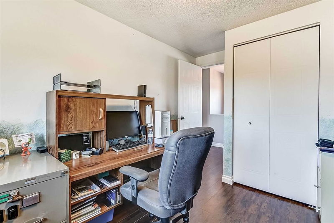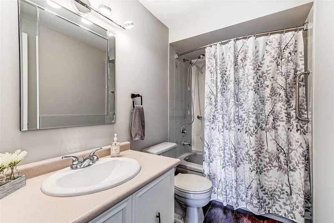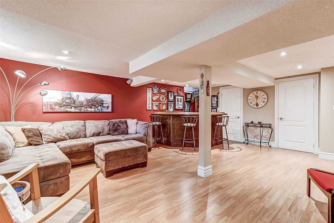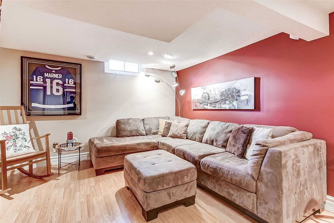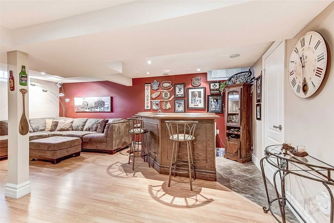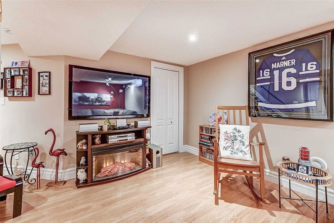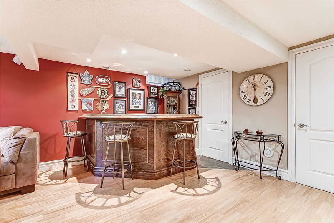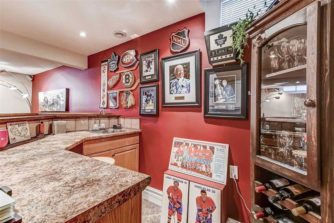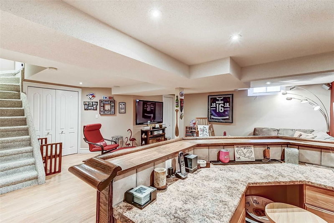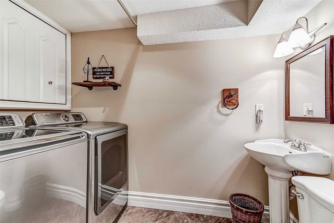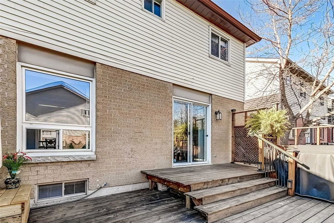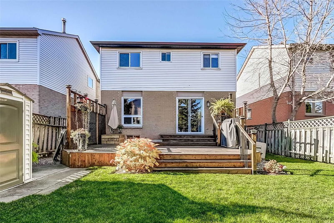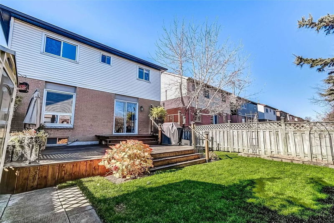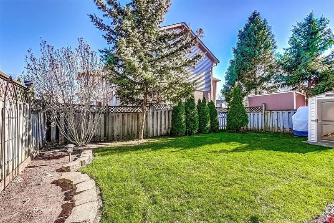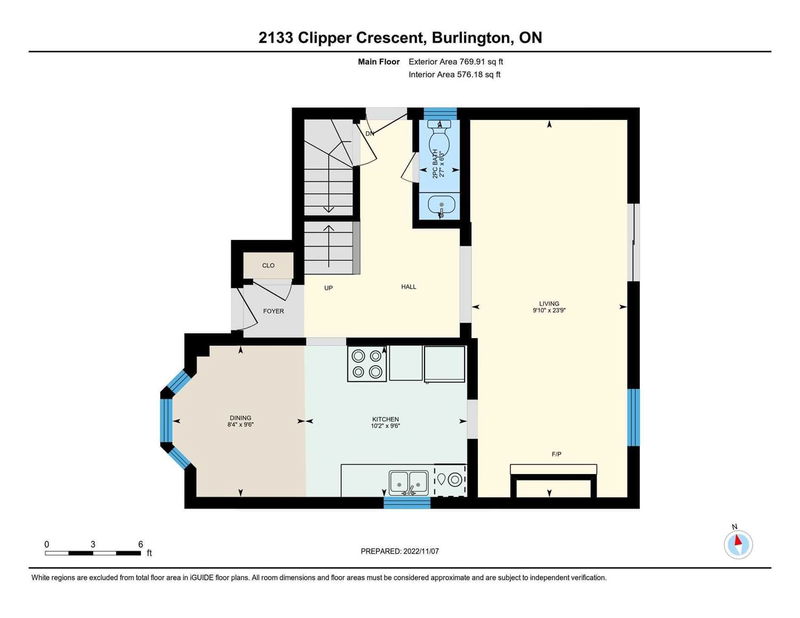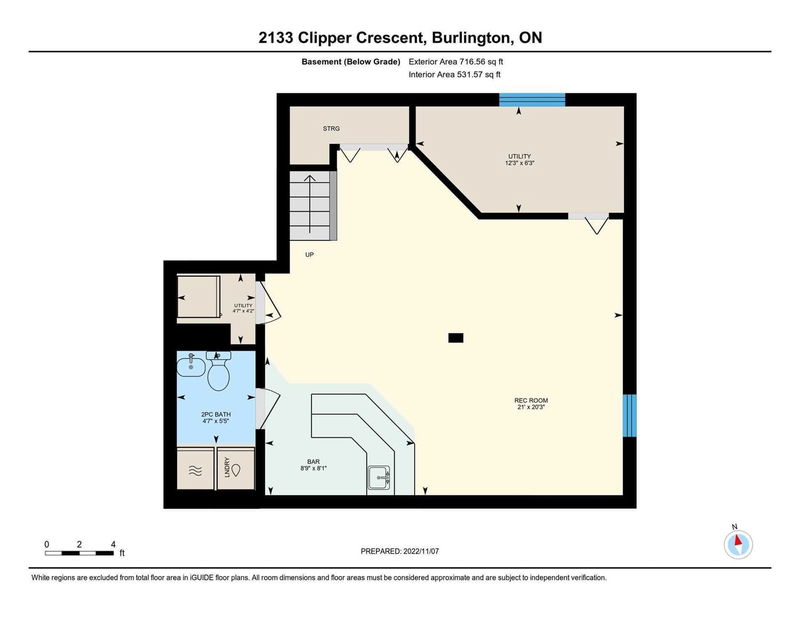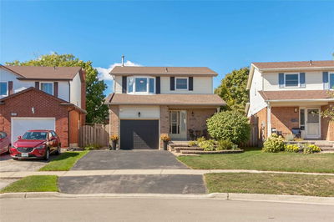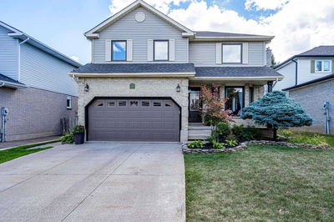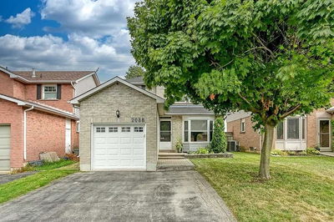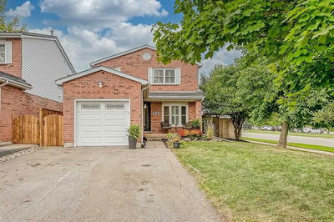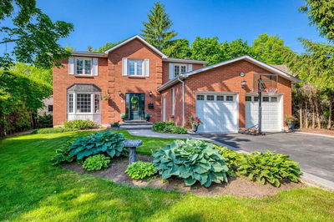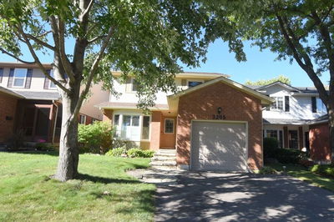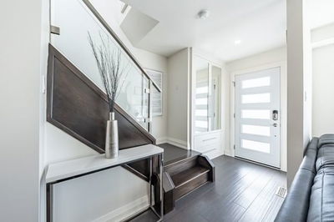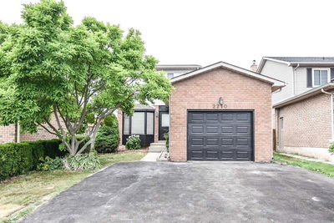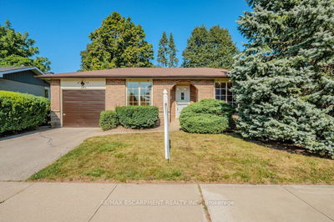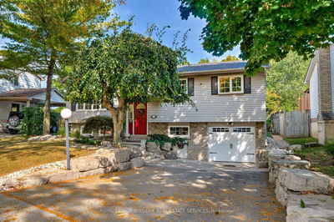Beautiful 2 Storey Detached Family Home In The Desirable Community Of Headon Forest! Nicely Updated, 3 Bedrooms, 4 Bath Home Offers Many Upgrades Incl.Rich Dark Laminate Hardwood Floors,Pot Lights,Black Accented Door Handles,Updated Bathrooms,Freshly Painted. Modern Eat-In Kitchen With Espresso Shaker Style Cabinets, Elegant Granite Countertops, Glass Tiled Backsplash, Pot And Pan Drawers, Large Pantry, Stainless Appliances Include Fridge, Stove With Over The Range Microwave And Dishwasher. Open Floor Plan Living Room And Dining Room With Gas Fireplace. Walk Out The Sliding Patio Doors Wood Deck Meticulously Manicured Private Backyard. Retreat Upstairs To The Primary Bedroom Featuring A Stately Barn Door Opening To A Lovely 2 Piece Ensuite. 2 Additional Bedrooms And A 4 Piece Main Bath. Fully Finished Lower Level W/ Large Rec Room Complete With Wet Bar. 2 Piece Bath + Laundry Rm. 1 Car Garage + 2 Car Parking In Driveway. Close To Shopping, Restaurants, Commuter Friendly. Move In Ready!
부동산 특징
- 등록 날짜: Tuesday, November 08, 2022
- 가상 투어: View Virtual Tour for 2133 Clipper Crescent
- 도시: Burlington
- 이웃/동네: Headon
- 전체 주소: 2133 Clipper Crescent, Burlington, L7M2P5, Ontario, Canada
- 주방: Stainless Steel Appl, Granite Counter, Pantry
- 거실: Hardwood Floor, Fireplace, W/O To Yard
- 리스팅 중개사: Royal Lepage Real Estate Services Ltd., Brokerage - Disclaimer: The information contained in this listing has not been verified by Royal Lepage Real Estate Services Ltd., Brokerage and should be verified by the buyer.

