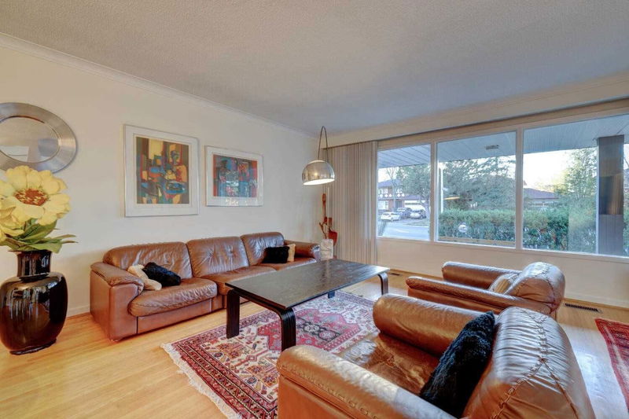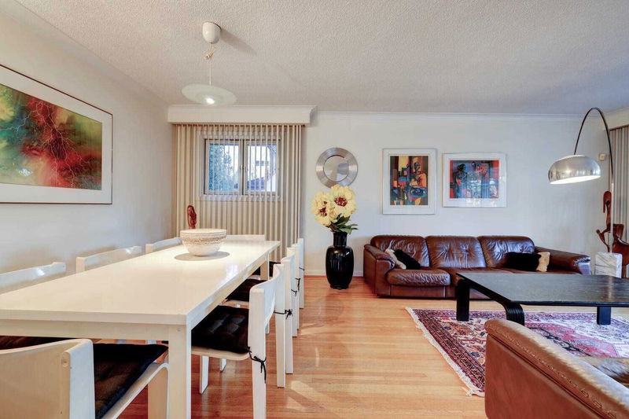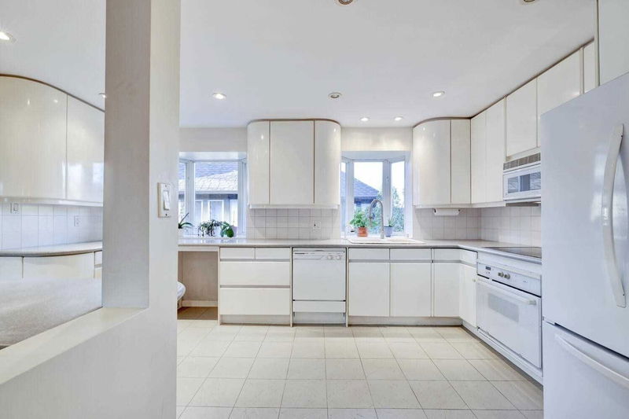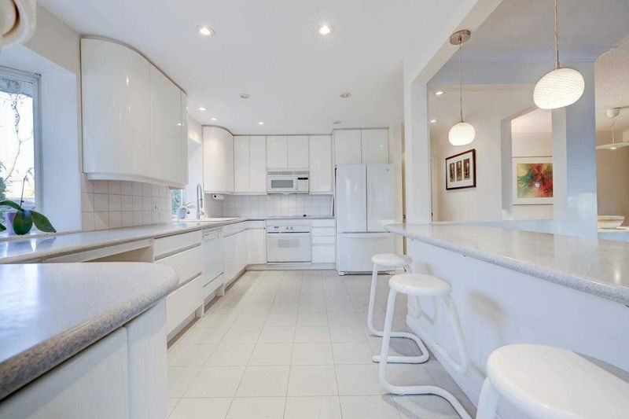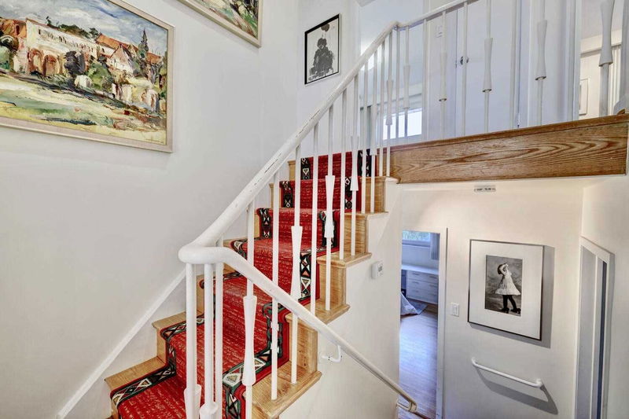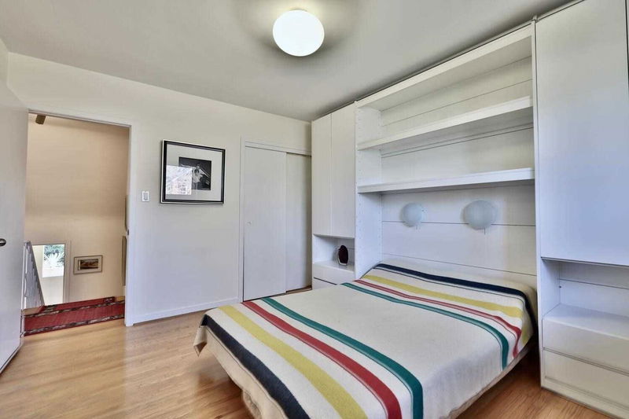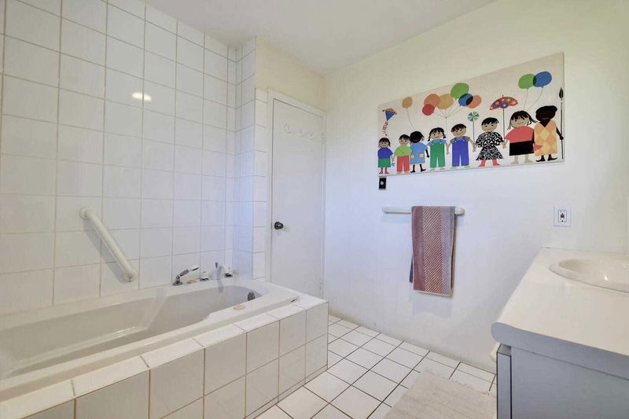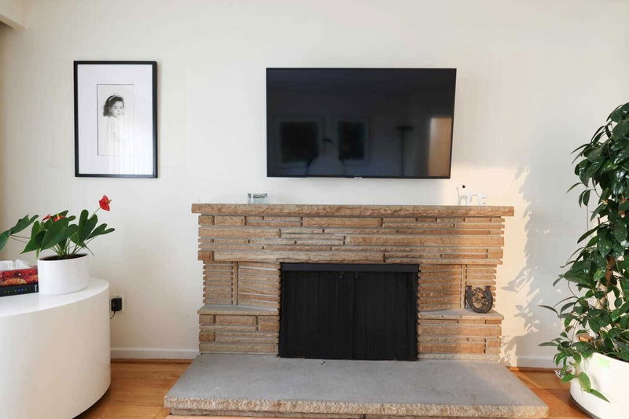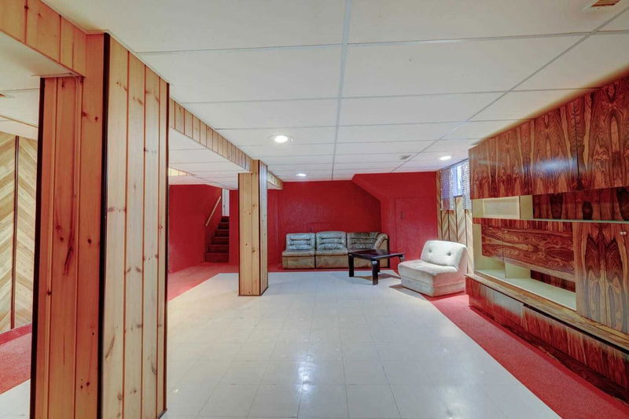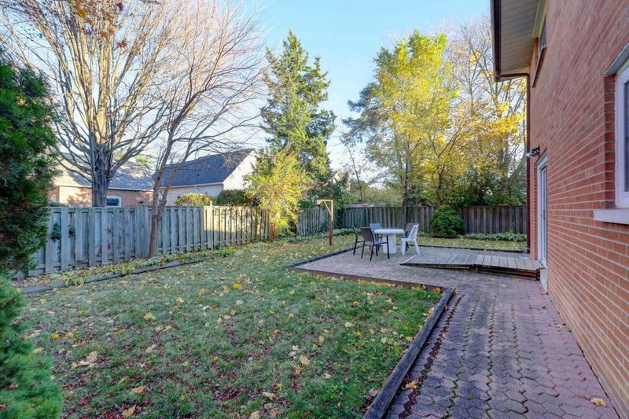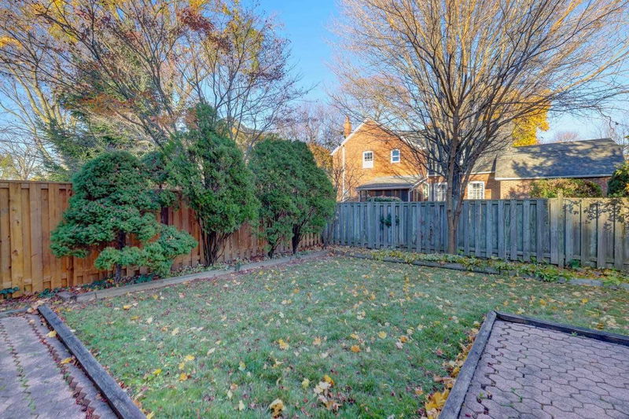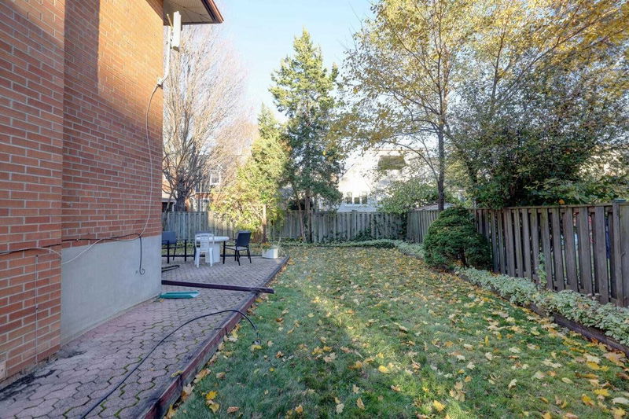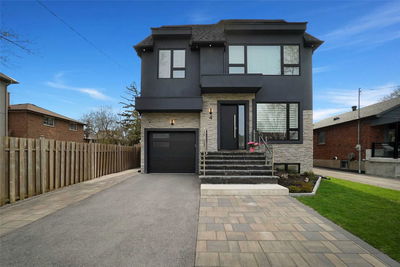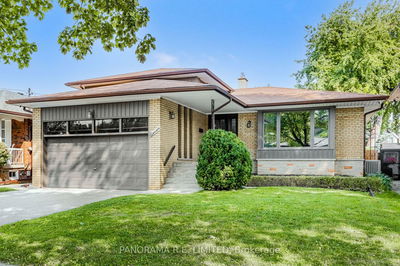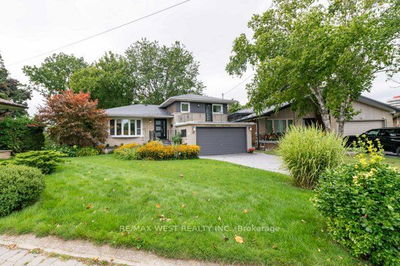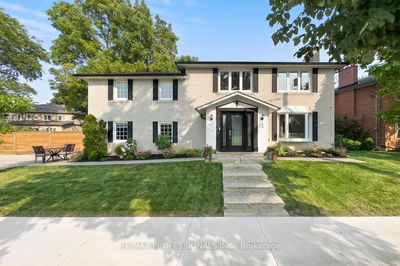Stylish 4 Br 2 Bath 4 Level Backsplit W/ 2 Car Garage & 2800 Sqft Of Living Space - The Updated Kitchen Overlooks The Living & Dining Room, 2 Updated Baths, Quality European Windows Throughout, Double Garage, Separate Side Entrance (Now Pantry). Upper Level Includes 3 Bedrooms, Mid-Level Boasts A Large Primary & A Large Family Room W/ A Stone Fireplace W/ Walk-Out To Private Deck/Garden. Lower Level Includes A Large Crawlspace, A Large Recreation Room & Large Utility/Laundry Room & More. Same Owner 50Years... Close To Major Highways, Shopping, Transit, Quality Schools, Parks & Trails...
부동산 특징
- 등록 날짜: Friday, November 11, 2022
- 가상 투어: View Virtual Tour for 1111 Kipling Avenue
- 도시: Toronto
- 이웃/동네: Islington-도시 Centre West
- 중요 교차로: Kipling & Burnhamthorpe
- 전체 주소: 1111 Kipling Avenue, Toronto, M9B3M4, Ontario, Canada
- 거실: Hardwood Floor, Open Concept
- 주방: Tile Floor, Breakfast Area, Bay Window
- 가족실: Hardwood Floor, Fireplace, W/O To Patio
- 리스팅 중개사: Royal Lepage Real Estate Services Ltd., Brokerage - Disclaimer: The information contained in this listing has not been verified by Royal Lepage Real Estate Services Ltd., Brokerage and should be verified by the buyer.








