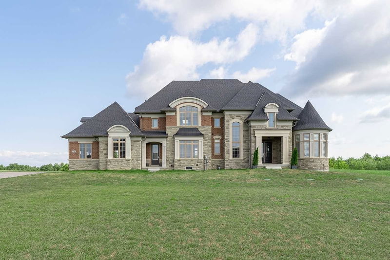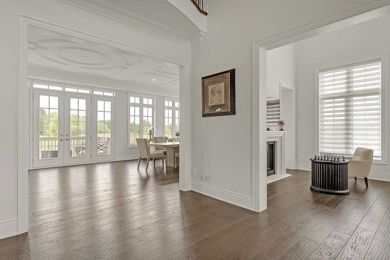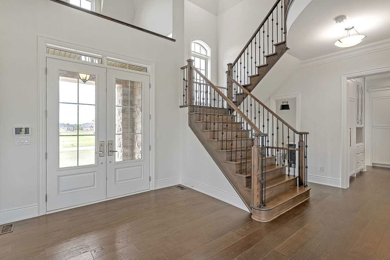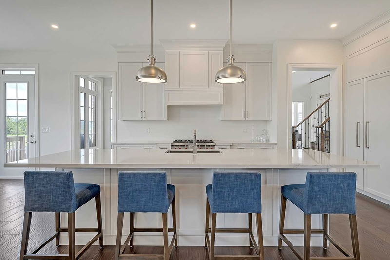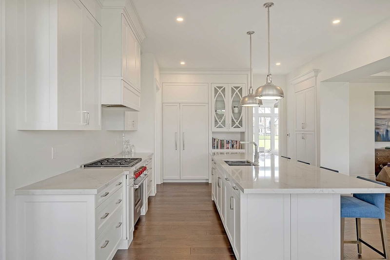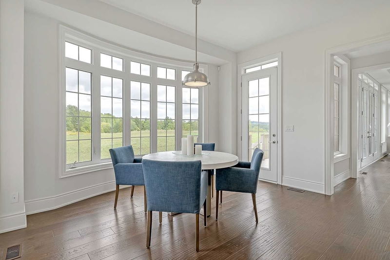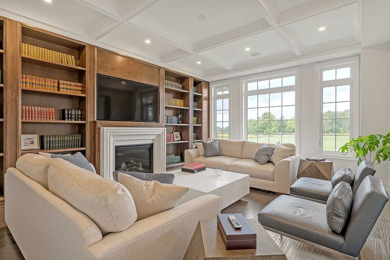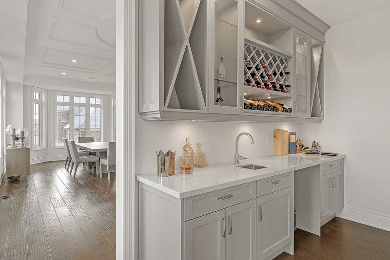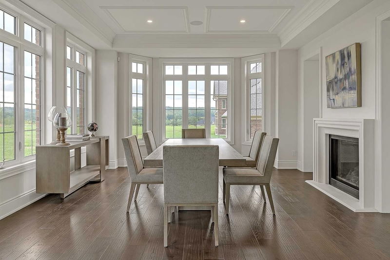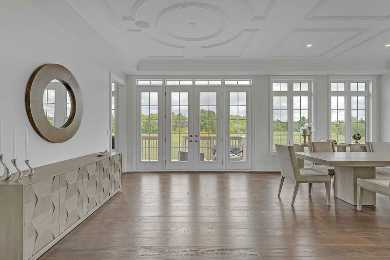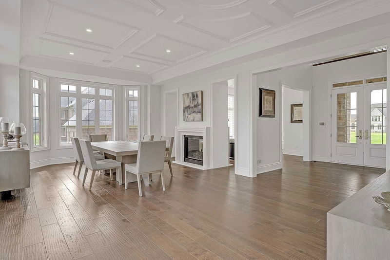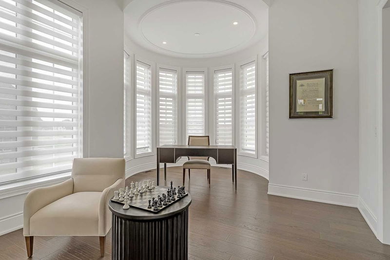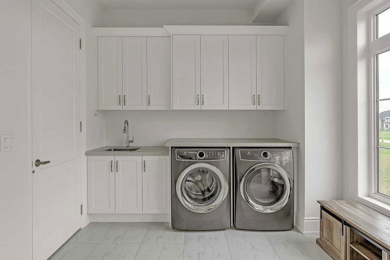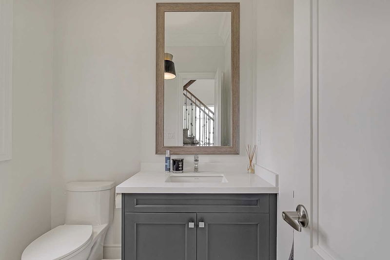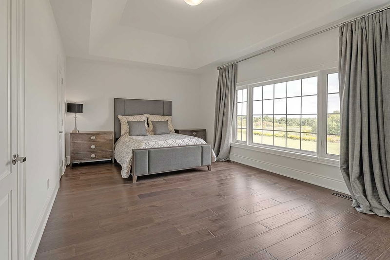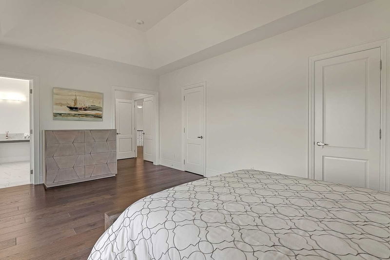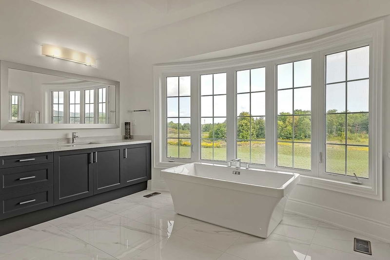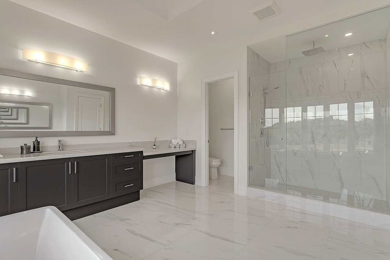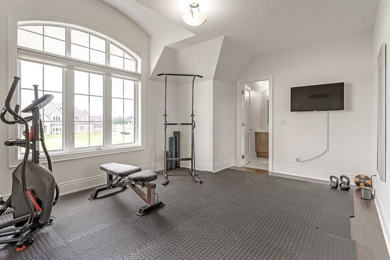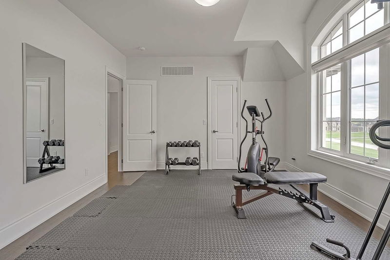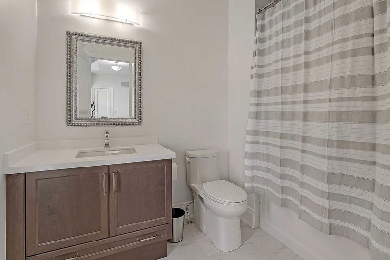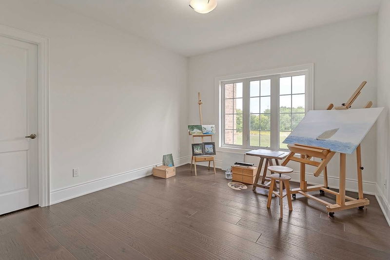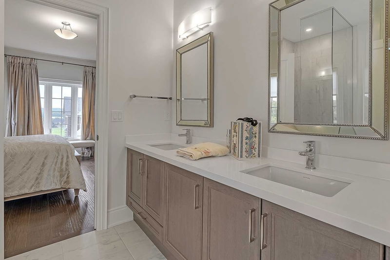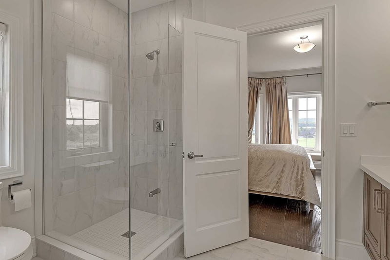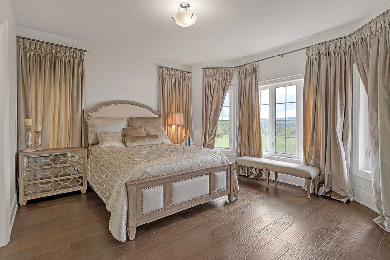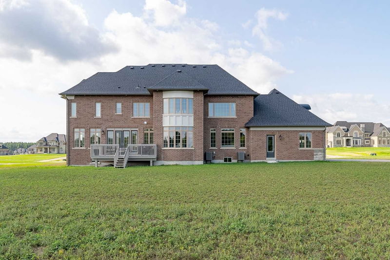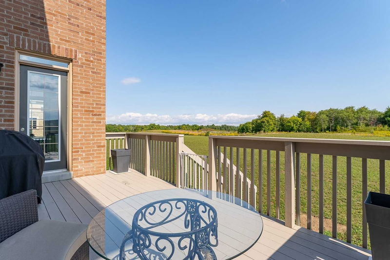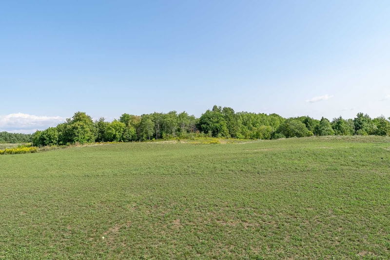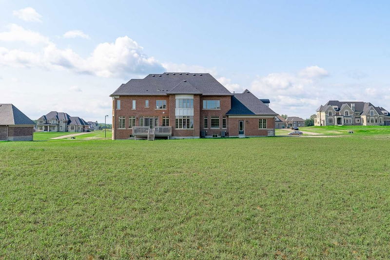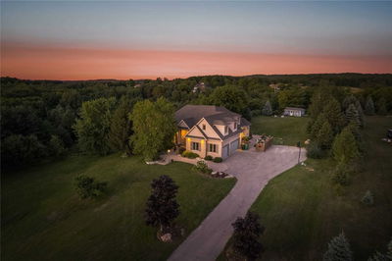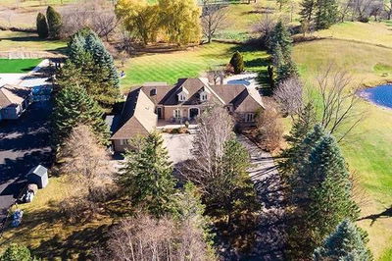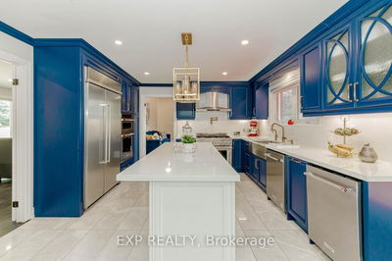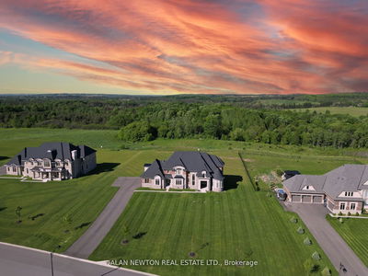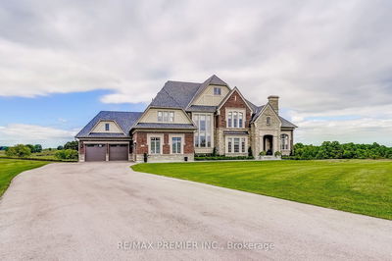This Newly Built Interior-Designed Luxury Home Offers An Extensive Amount Of Upgrades Perfectly Positioned On A 3-Acre Forested Lot. With Nearly 4400 Sqft Above Grade, This Extra Wide Home Offers A Sun-Filled Layout With Multiple Built-Ins Including A Fabulous Walnut Bookcase, Soaring 10Ft Ceilings, And Upgraded Wide Plank Hardwood Floors. Custom-Designed Kitchen With Subzero And Wolf Appliances And A Servery/Bar Located Right Behind Make This Home An Entertainer's Dream. The Large Main Floor Office With A 2/Way Fireplace And Cozy Living Room Complete The Main Floor. The Top Floor Features A Spacious Primary Bedroom With A Walk-In Closet And Spa-Like Ensuite, And 3 More Large Bedrooms, Allowing Everyone In The Family To Have Their Own Space.
부동산 특징
- 등록 날짜: Thursday, November 17, 2022
- 도시: Caledon
- 이웃/동네: Palgrave
- 중요 교차로: Hwy 9/Mount Pleasant Rd
- 전체 주소: 276 Amos Drive, Caledon, L7E 4L7, Ontario, Canada
- 주방: Breakfast Area, W/O To Deck, B/I Appliances
- 거실: Coffered Ceiling, B/I Bookcase, Fireplace
- 리스팅 중개사: Keller Williams Referred Urban Realty, Brokerage - Disclaimer: The information contained in this listing has not been verified by Keller Williams Referred Urban Realty, Brokerage and should be verified by the buyer.


