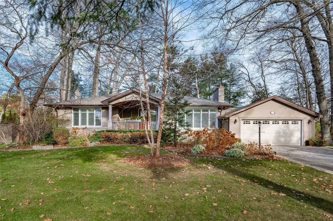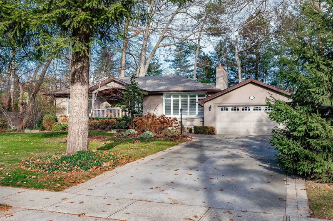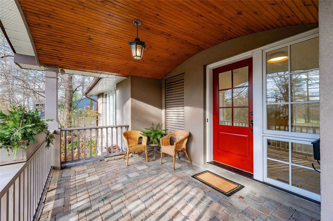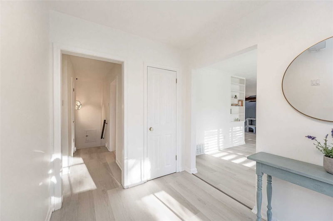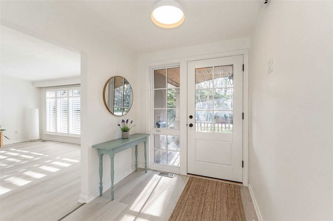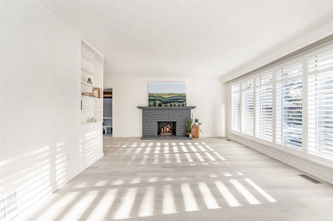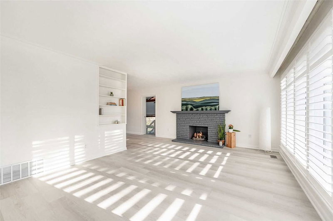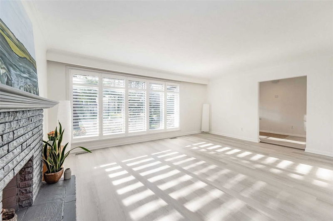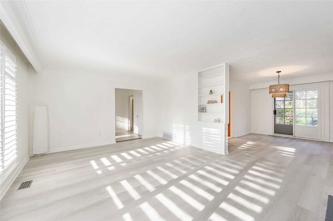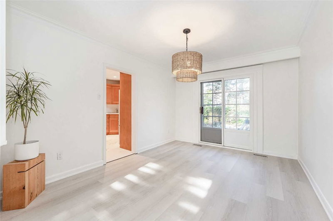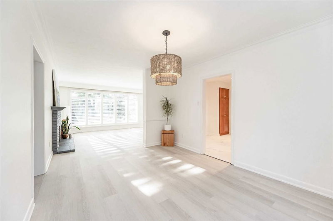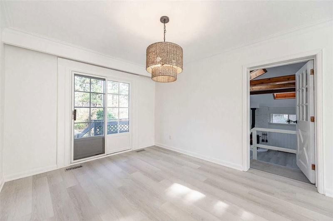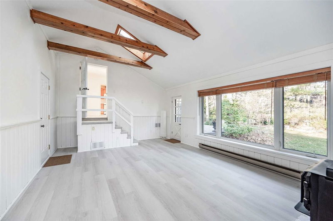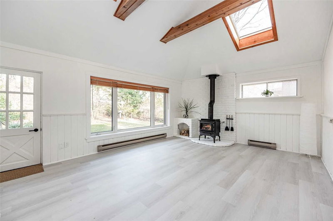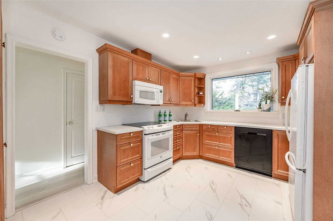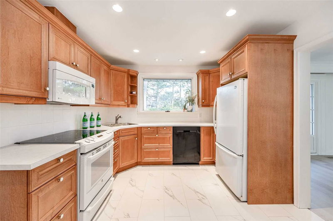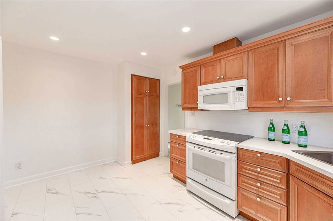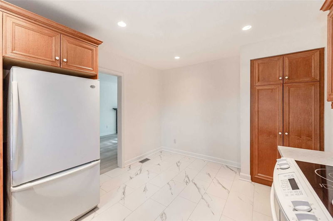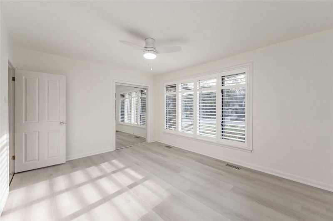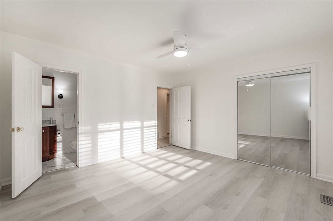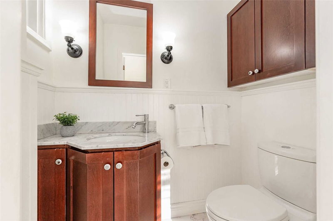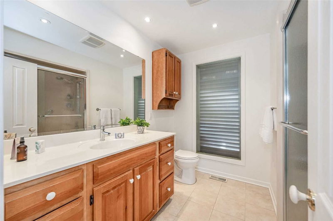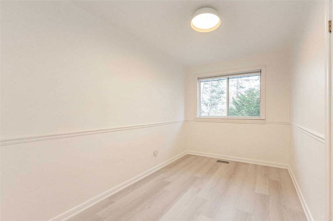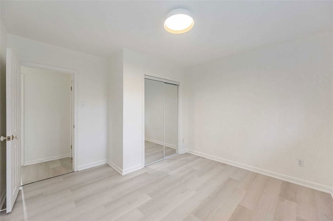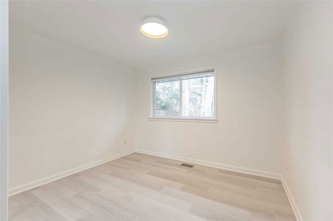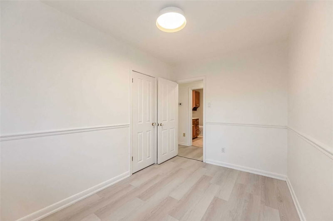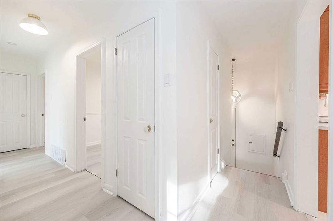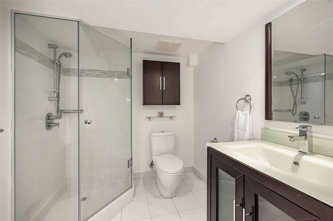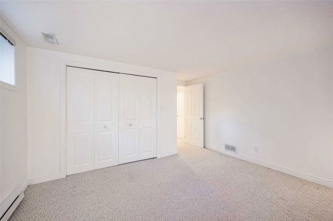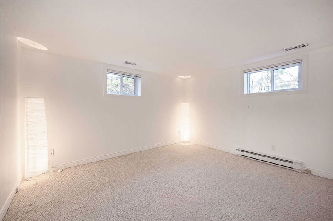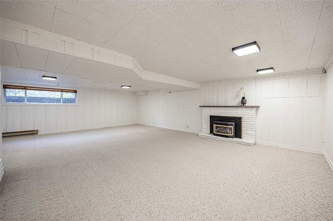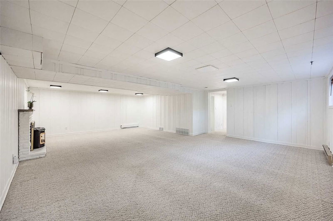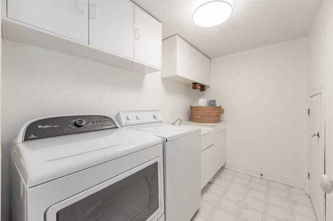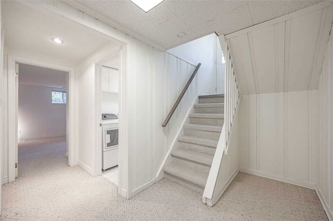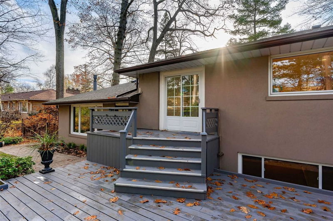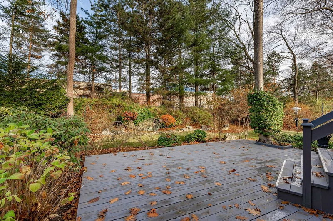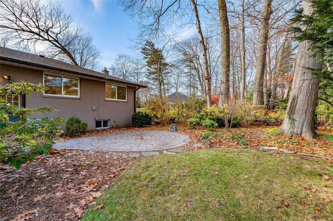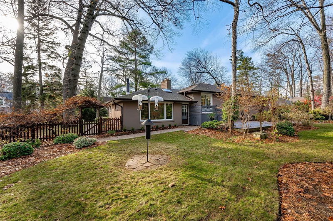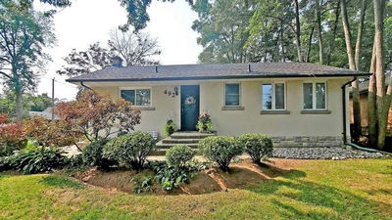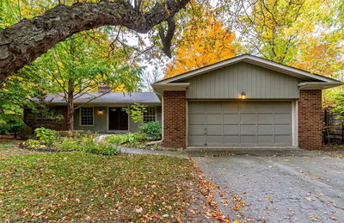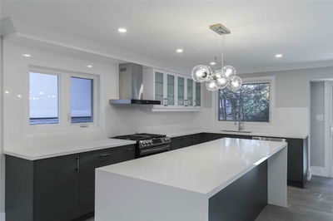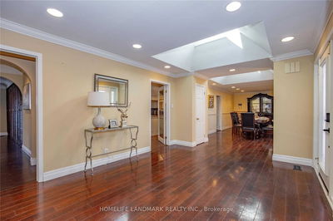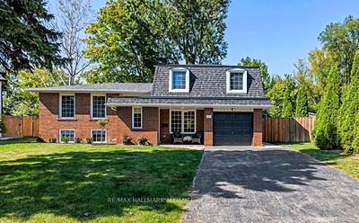You Will Feel Home Right Away In This Newly Updated Bungalow Located On Beautiful Lot In Prime Southeast Oakville! Bright & Light With Over 3100 Sqft. Of Inviting Living Space. The Main Floor Feat. A Large Living Room With Fireplace And California Shutters That Connects To The Dining Room That Offers Walkout To Deck And Landscaped Garden With Mature Trees. From The Dining Room You Can Access The Separate Kitchen W/Breakfast Area, New Countertops & Flooring On One Side, Or A Gorgeous Family Room With Gas Fireplace, Two Skylight, And Direct Access To The Garden On The Other. Main Floor Also Features A Large Primary Bedroom With 2Pc. Ensuite Bathroom & Mirrored Closet, And Two Other Bright Bedrooms Facing The Garden. The Lower Level Includes A Spacious Bedroom, 3 Pc. Bathroom, Laundry Room And A Large Rec Room - Perfect For A Teen/Young Adult. Steps Away From Some Of Oakville's Best Schools (Oakville Trafalgar Hs, Ej James And Maple Grove Ps) And An Easy Stroll To The Lake.
부동산 특징
- 등록 날짜: Saturday, November 19, 2022
- 가상 투어: View Virtual Tour for 349 Wedgewood Drive
- 도시: Oakville
- 이웃/동네: Eastlake
- 중요 교차로: Wedgewood Drive And Devon Road
- 전체 주소: 349 Wedgewood Drive, Oakville, L6J4R6, Ontario, Canada
- 가족실: Fireplace, Skylight, Access To Garage
- 주방: Breakfast Area
- 거실: Fireplace, Combined W/Living
- 리스팅 중개사: Royal Lepage Real Estate Services Ltd., Brokerage - Disclaimer: The information contained in this listing has not been verified by Royal Lepage Real Estate Services Ltd., Brokerage and should be verified by the buyer.

