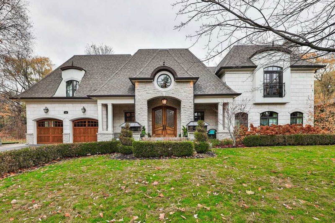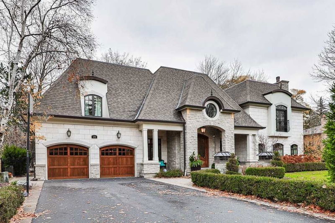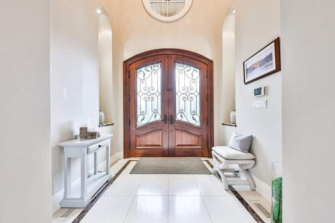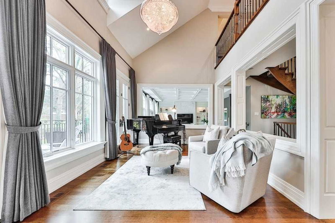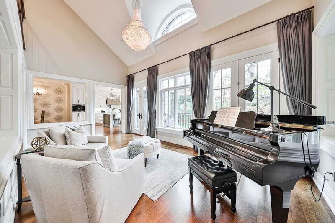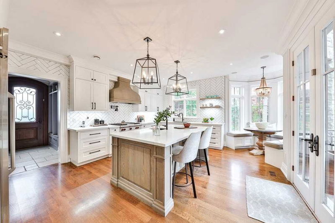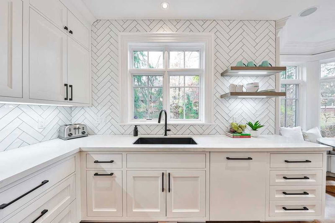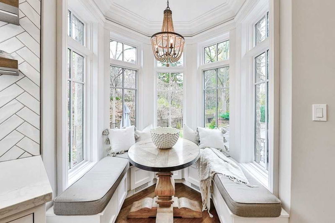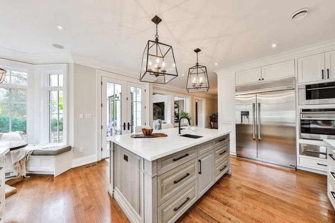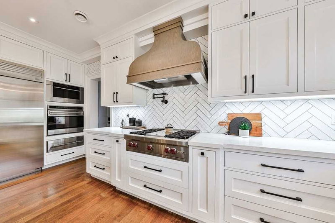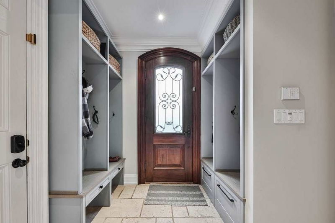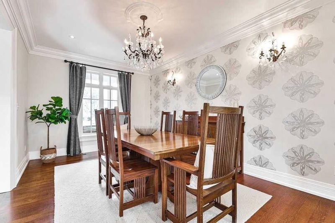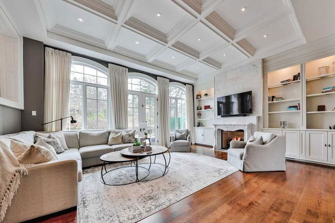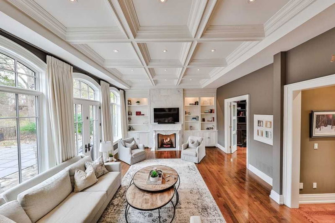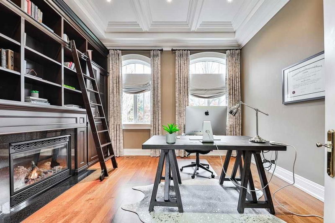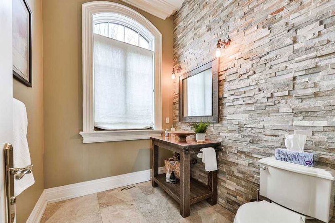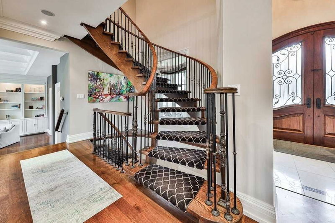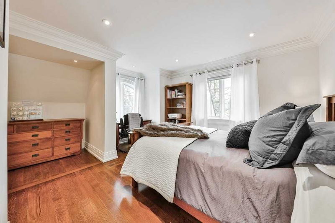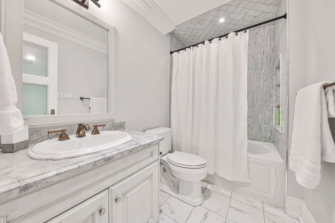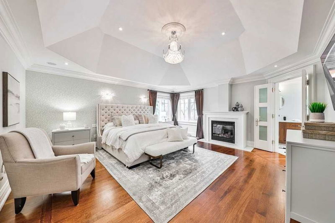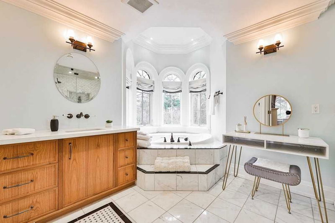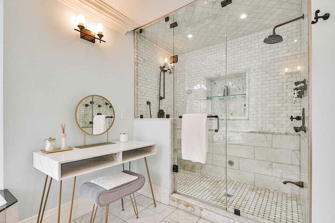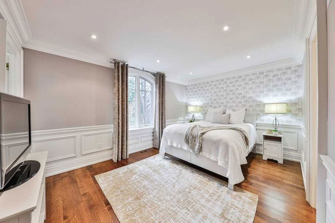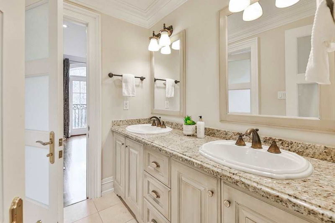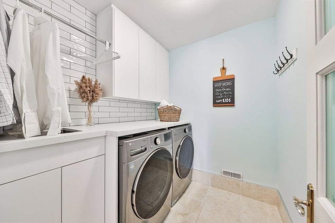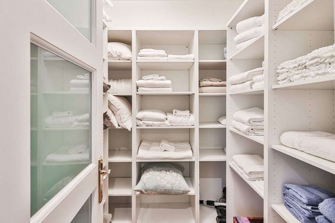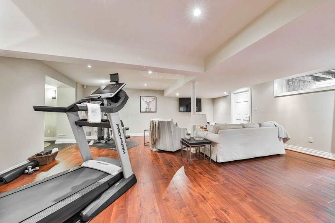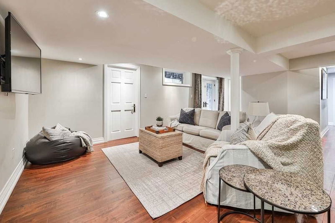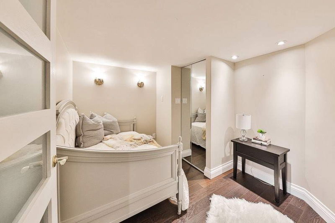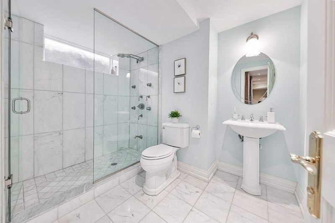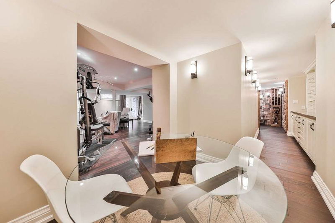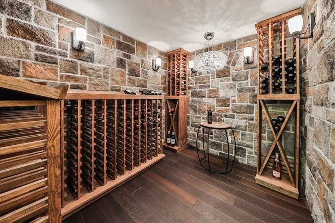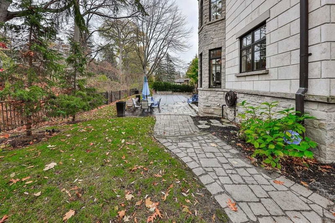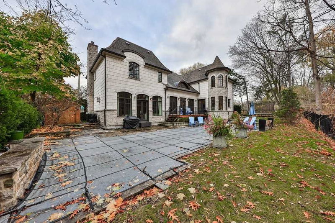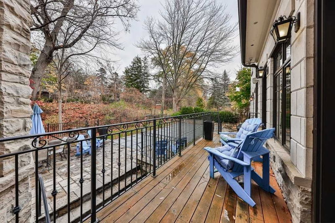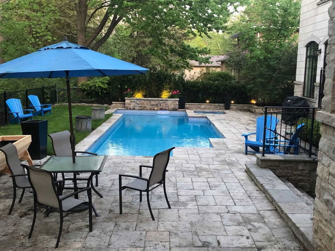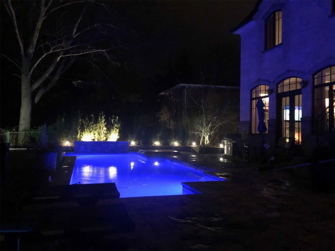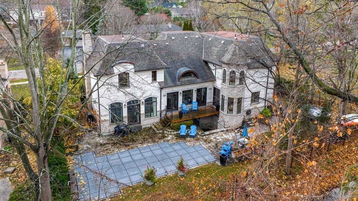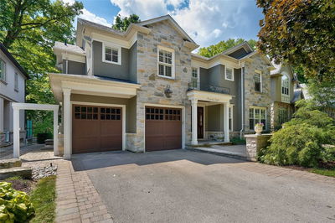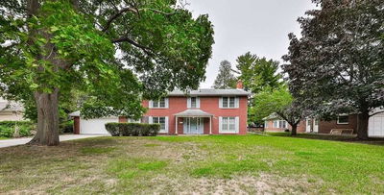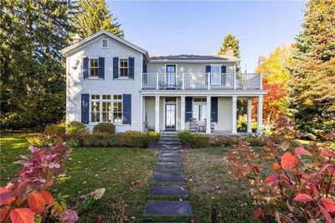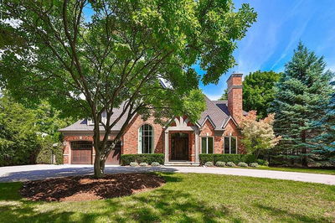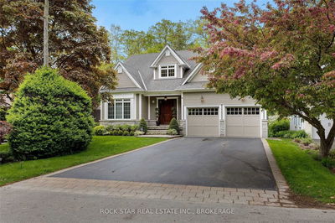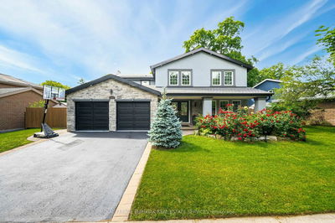Beautiful Custom-Built Chateau Style Home In The Heart Of Se Oakville Offering Sun Filled Rooms, Backing Onto Ravine & Warren Dr Park! Inviting Open Concept Flow With Grand Principal Rms, Gorgeous New Kit (2020) With Wolf/Miele Appliances, W/I Pantry & Charming Brkfst Nook With Wraparound Windows. Fabulous Family Rm With 12' Coffered Ceiling & Fp. Impressive Mn Flr Office With Fp & Wall-To-Wall Bookshelf. Huge Master With Vaulted Ceiling, Fp, Large W/I Closet & Stunning 6-Pc Ensuite O/L Ravine. Add'l 3 Spacious Bedrooms With Ensuites & Laundry Rm Completes Upper Lvl. Finished Lwr Lvl With Walkup To Pool, Rec, Games Rm/Bedroom, Den, 3-Pc Bath, Wine Cellar & Storage. Private, Resort-Like Backyard Incl Custom Saltwater Pool & Terrace Featuring Inground Spa, Flagstone Retaining Wall With Waterfall Feature, Flagstone Coping & Night Lighting. Prof Landscaping (2019) With Irrig Sys (2019), B/I Sound Sys & Wired Sec System With Cameras. Close To Amazing Private And Public Schools!
부동산 특징
- 등록 날짜: Monday, November 21, 2022
- 가상 투어: View Virtual Tour for 179 Wedgewood Drive
- 도시: Oakville
- 이웃/동네: Old Oakville
- 중요 교차로: Lakeshore Rd Trelawn/Wedgewood
- 전체 주소: 179 Wedgewood Drive, Oakville, L6J 4R6, Ontario, Canada
- 거실: Hardwood Floor, Vaulted Ceiling, W/O To Balcony
- 가족실: Hardwood Floor, Coffered Ceiling, Fireplace
- 주방: Hardwood Floor, Crown Moulding, Double Sink
- 리스팅 중개사: Royal Lepage Real Estate Services Ltd., Brokerage - Disclaimer: The information contained in this listing has not been verified by Royal Lepage Real Estate Services Ltd., Brokerage and should be verified by the buyer.

