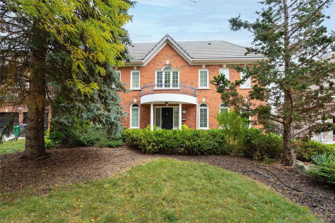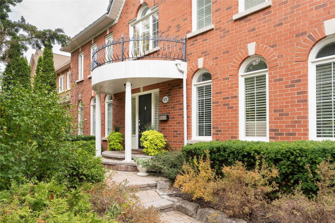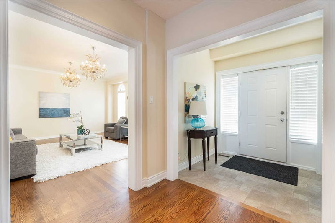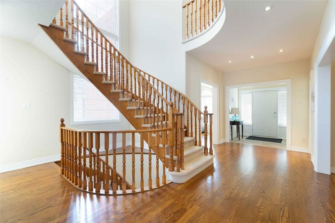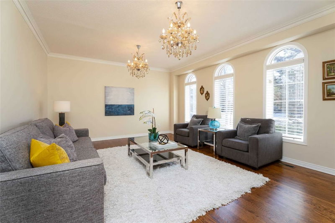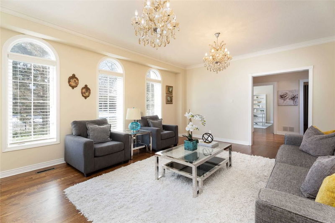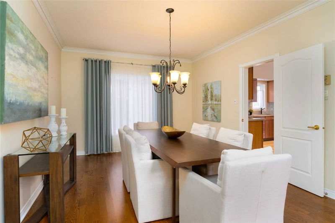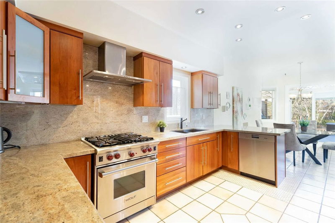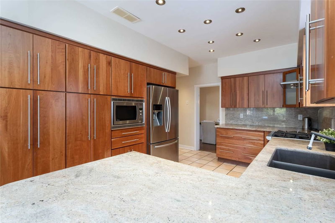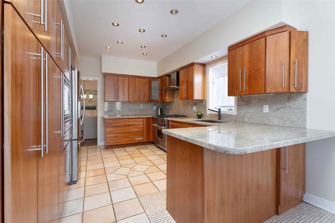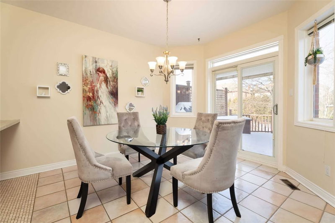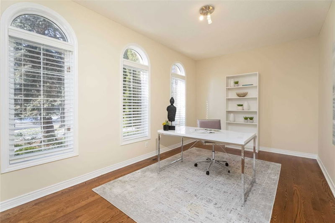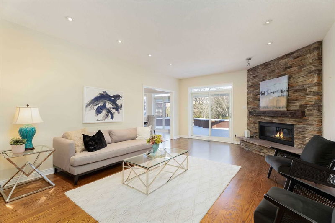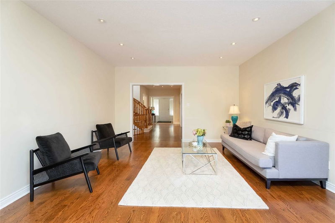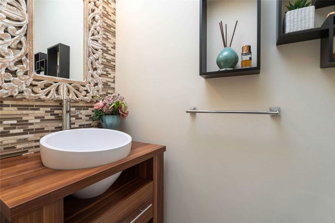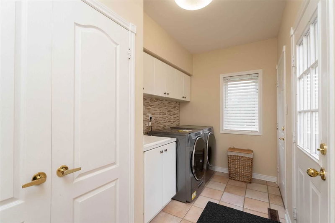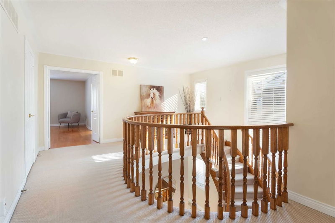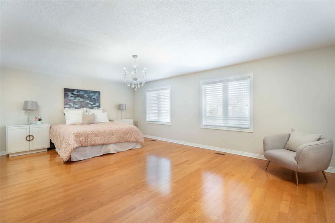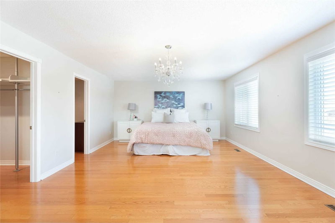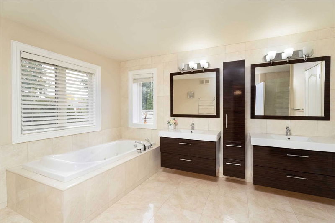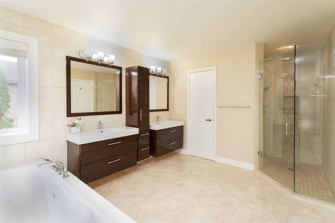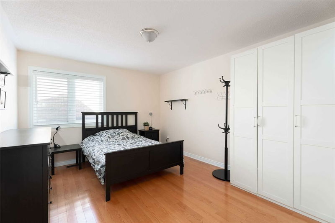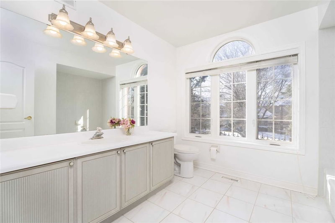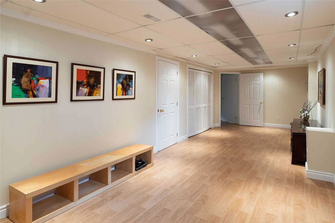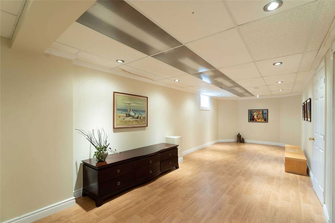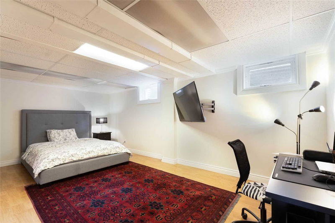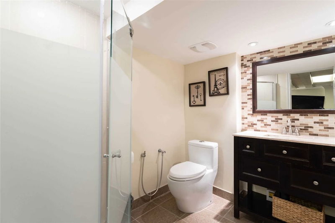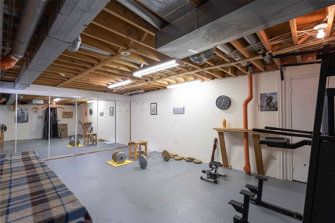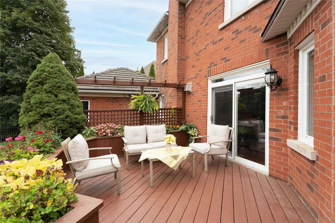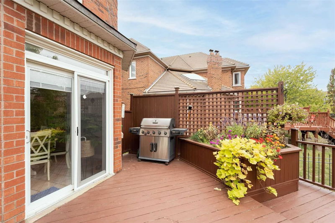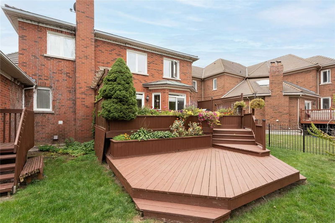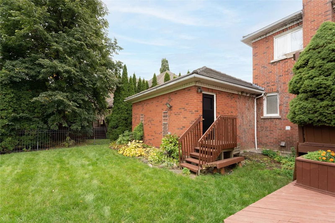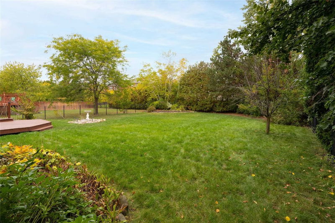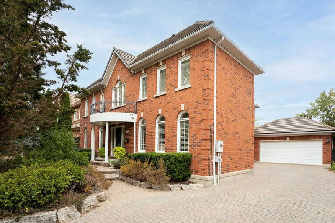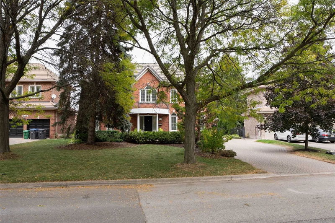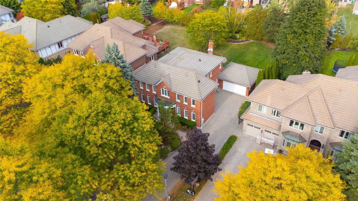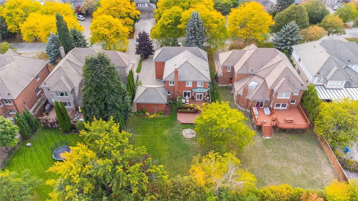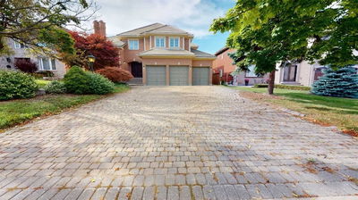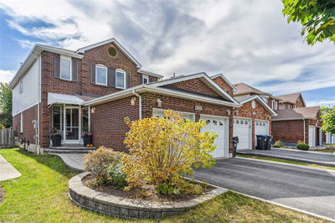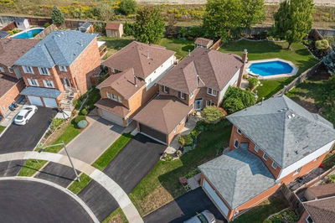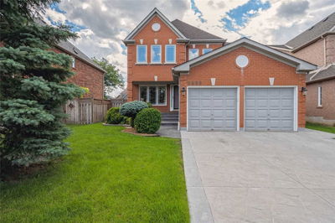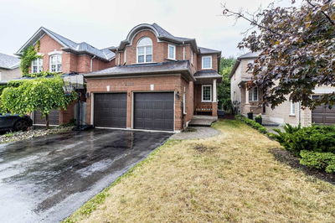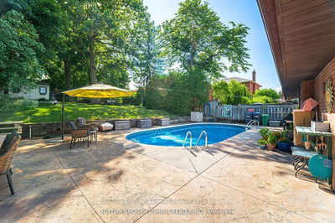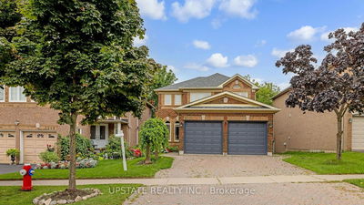Spectacular Family Home Located In The Desirable Central Erin Mills Community & Characterized By Its Family Oriented Neighbourhoods, Easy Commutes & Top Rated Schools! Exhibiting Traditional Charm & Class, This Beautiful Colonial Inspired 4+2 Bdrm 5 Bath Home Sits On A Sprawling 70 X 188 Ft Lot W/ Mature Trees Surrounding Its Perimeter. As You Step Into The Front Foyer, You Are Greeted W/ A Functional Main Flr Layout, Dark H/W Floors & Pot Lights T/O. The Modern Kitchen Is Dressed In Stunning Granite Countertops, B/I S/S Appls & Offers Great Storage Solutions W/ An Abundance Of Upper & Lower Cabinets! For Those That Love To Host Events, The Kitchen Flows So Seamlessly Into Both The Dining/ Living Areas & Private Backyard Making It An Entertainer's Dream Space! Accompanying This Lvl Is The Cozy Family & Formal Living Rm W/ Fireplaces. The 2nd Lvl Fts The Large Primary Bdrm With His & Her W/I Closets & An Upgraded 5Pc Ensuite W/ Floating Vanities As Well As A Secondary Bdrm W/ W/I Closet
부동산 특징
- 등록 날짜: Monday, November 21, 2022
- 가상 투어: View Virtual Tour for 5171 Rothesay Court
- 도시: Mississauga
- 이웃/동네: Central Erin Mills
- 중요 교차로: Eglinton Ave W/Mississauga Rd
- 전체 주소: 5171 Rothesay Court, Mississauga, L5M4Y2, Ontario, Canada
- 주방: Modern Kitchen, B/I Appliances, Granite Counter
- 가족실: Stone Fireplace, W/O To Deck, Hardwood Floor
- 거실: Fireplace, Large Window, Hardwood Floor
- 리스팅 중개사: Sam Mcdadi Real Estate Inc., Brokerage - Disclaimer: The information contained in this listing has not been verified by Sam Mcdadi Real Estate Inc., Brokerage and should be verified by the buyer.

