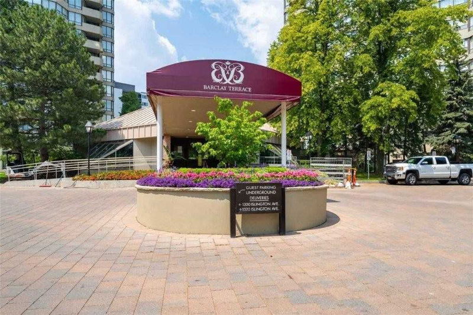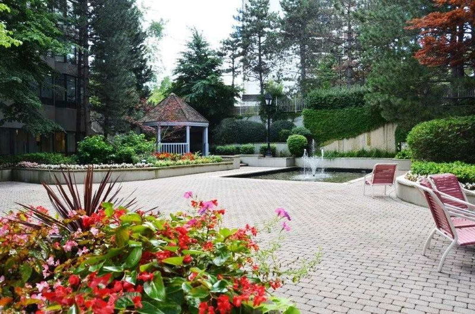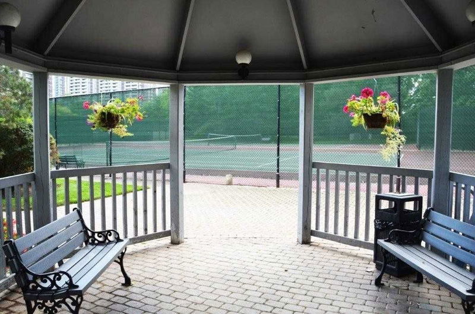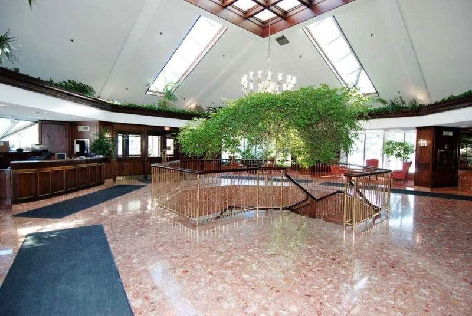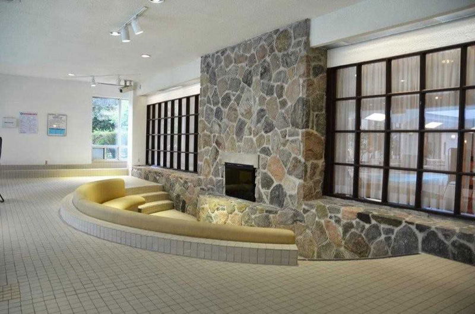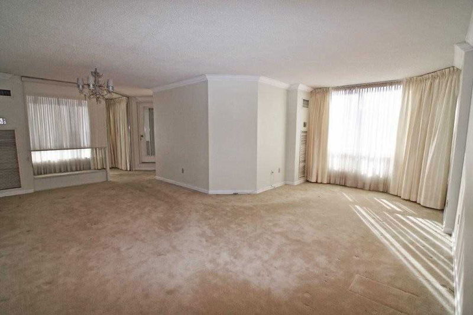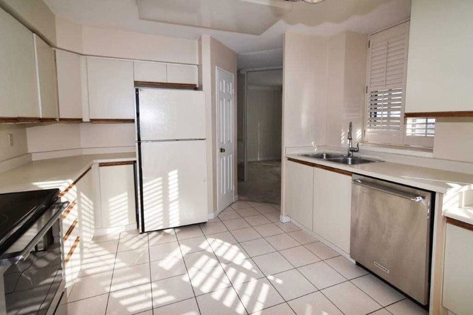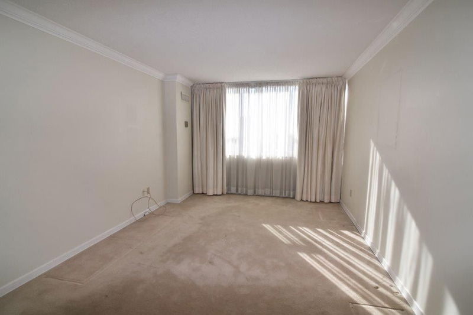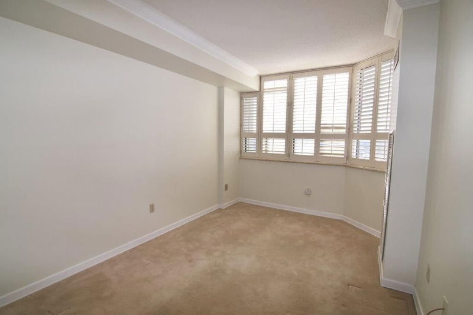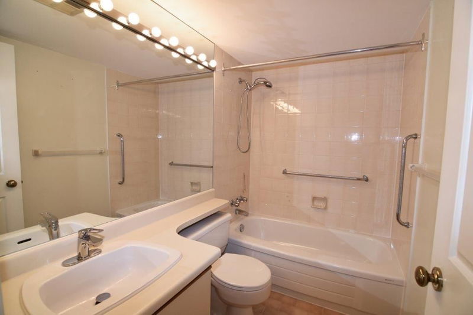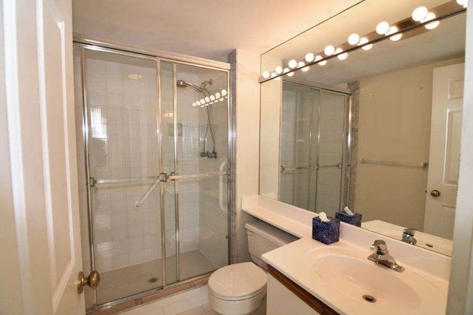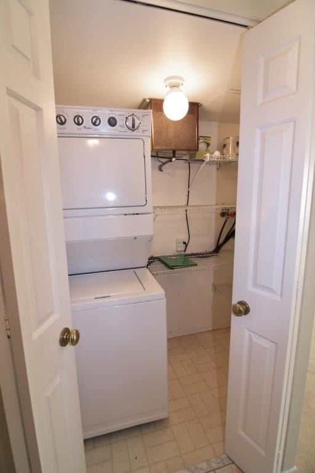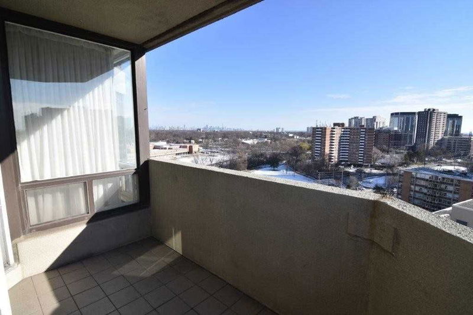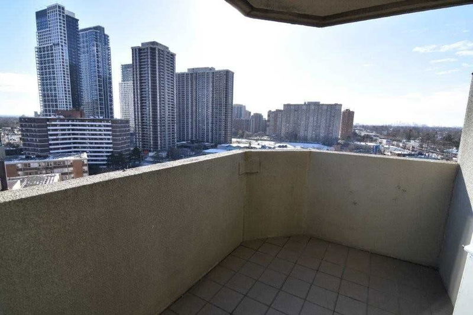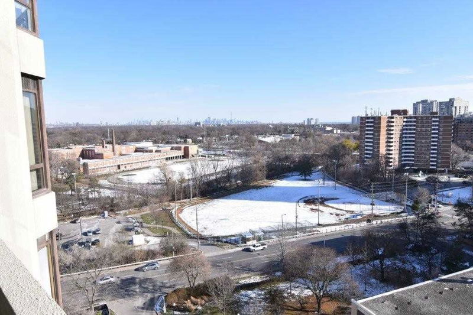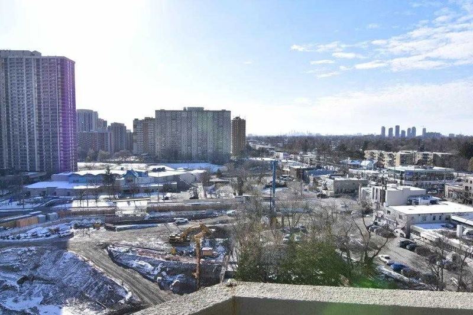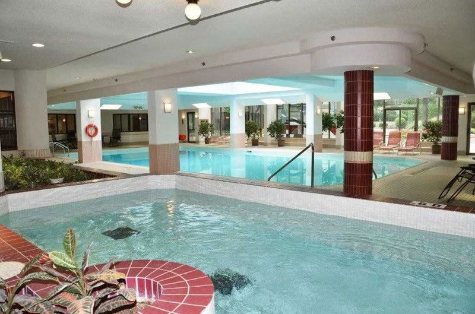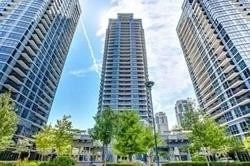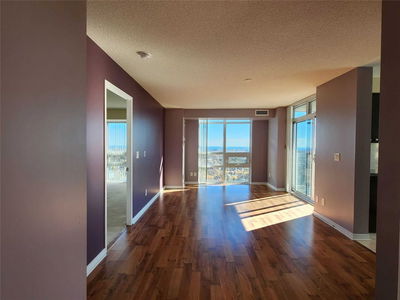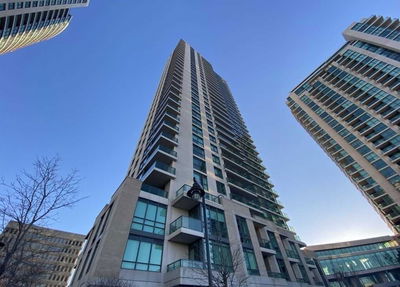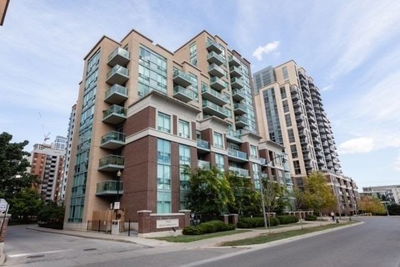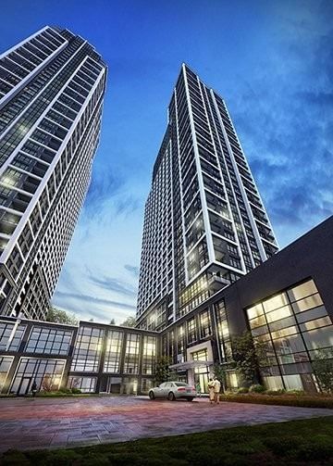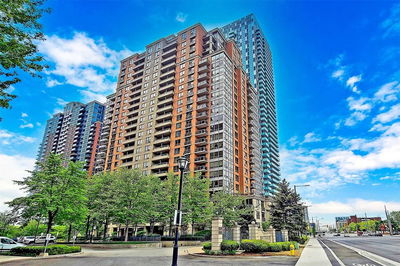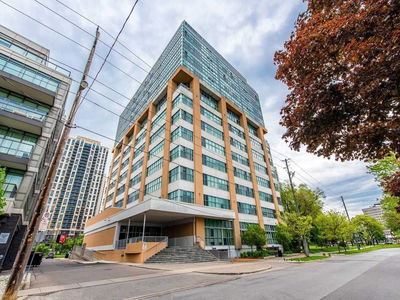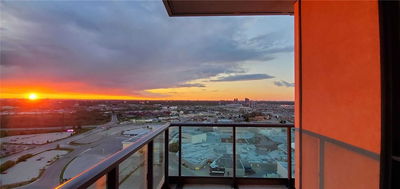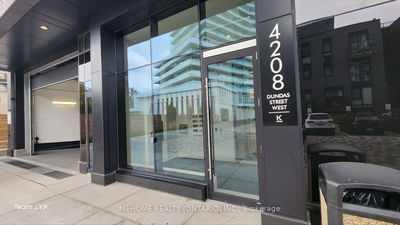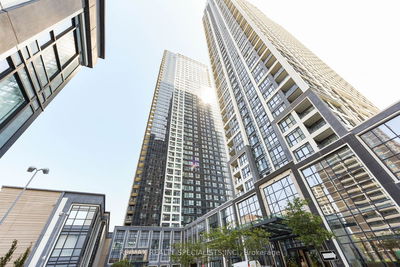Prestigious Barclay Terrace! Desirable 2+1 Bedroom, 2 Bath Corner Unit With Walk-Out To Balcony & Fabulous City Views! Ideal 1396 Sq Ft Floor Plan; Perfect For Those Downsizing Or Wanting The Condo Lifestyle With The Space Of A Home. No Need To Sacrifice Your Furniture And Treasures With Ample Space & Storage. Inviting Foyer Entrance With Tiled Floor & Double Mirrored Coat Closet. Large Living & Dining Room Perfect For Family Gatherings & Dinner Parties. Large Eat-In Kitchen & Sunlit Solarium Ideal For Den, Study Or Home Office. Generous Primary Bedroom With Walk-In Closet & 3 Piece Ensuite Bath. Closet Organizers. Resort Like Building Amenities Including 24-Hour Concierge, Private Courtyard, Bbq Area, Indoor Pool, Hot Tub, Tennis, Rec Centre, Exercise Room, Library, Snooker, Yoga, Bridge Club, Movie Nights, Fitness Classes & Ample Underground Visitor Parking! Walking Distance To Islington Subway, Shops & Restaurants & Close To Downtown & Airport!
부동산 특징
- 등록 날짜: Tuesday, November 22, 2022
- 도시: Toronto
- 이웃/동네: Islington-도시 Centre West
- 중요 교차로: Dundas/Islington
- 전체 주소: 1508-1300 Islington Avenue, Toronto, M9A5C4, Ontario, Canada
- 거실: Window, Broadloom, Open Concept
- 주방: Eat-In Kitchen, California Shutters, Tile Floor
- 리스팅 중개사: Re/Max West Realty Inc., Brokerage - Disclaimer: The information contained in this listing has not been verified by Re/Max West Realty Inc., Brokerage and should be verified by the buyer.


