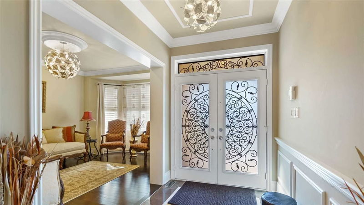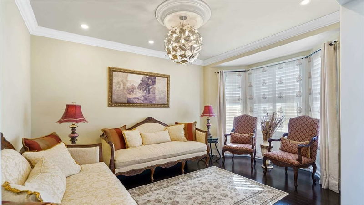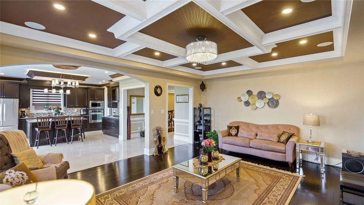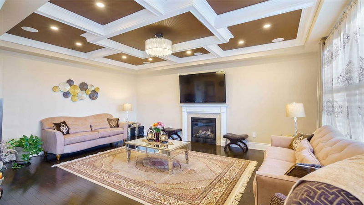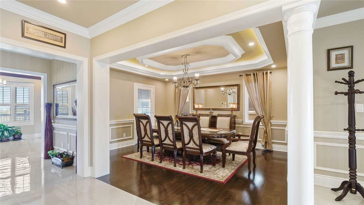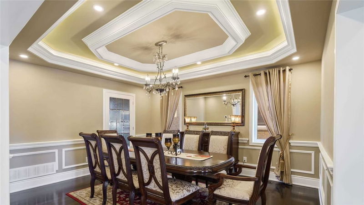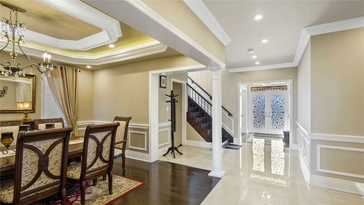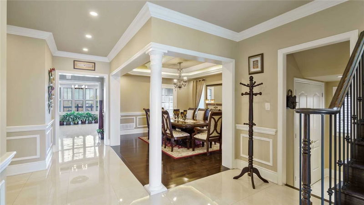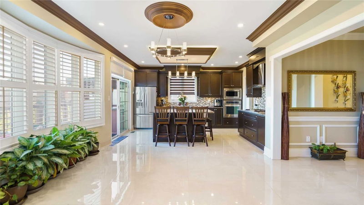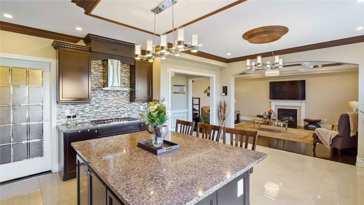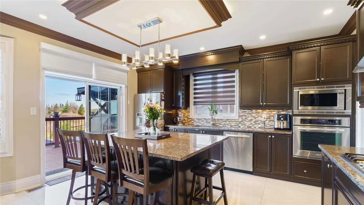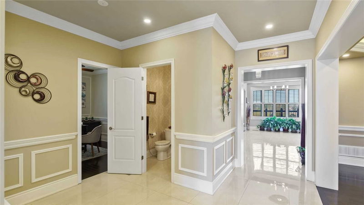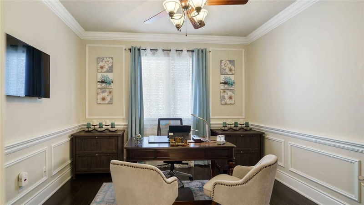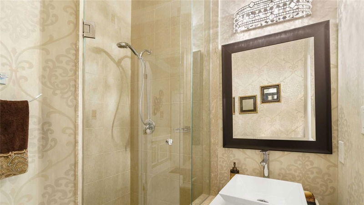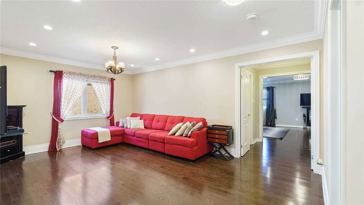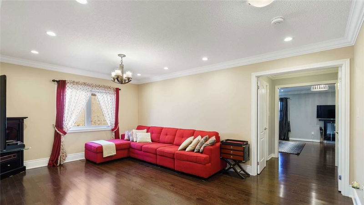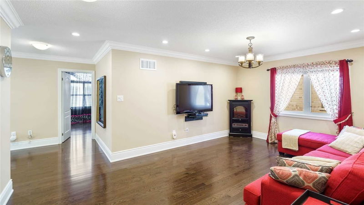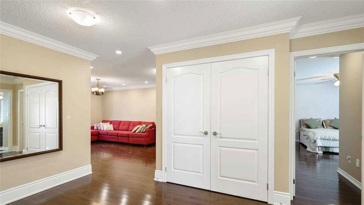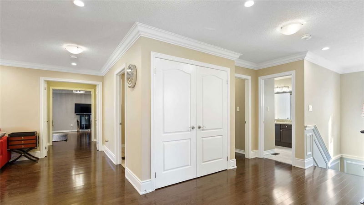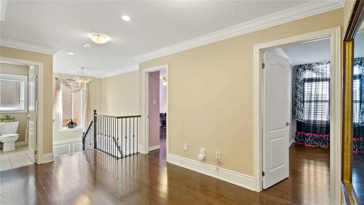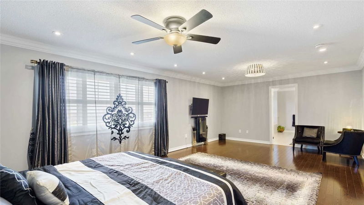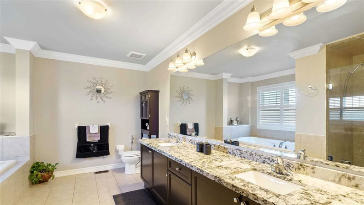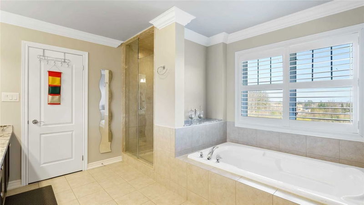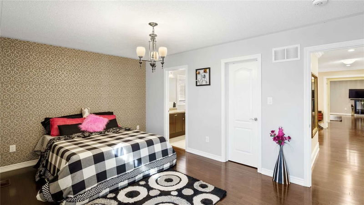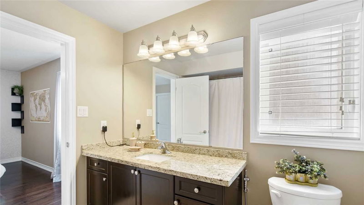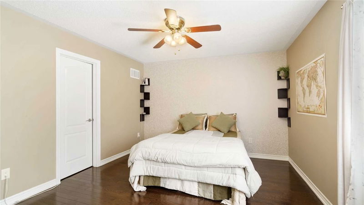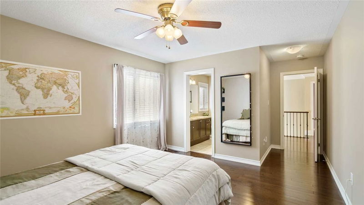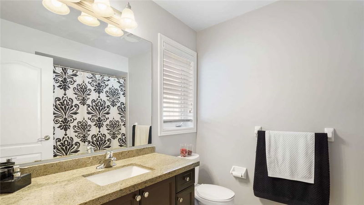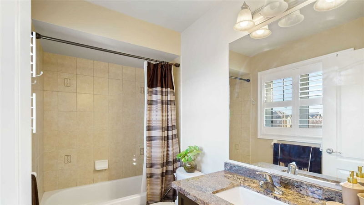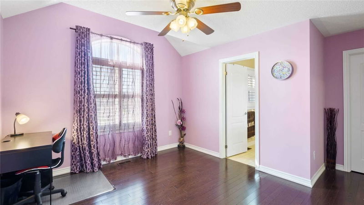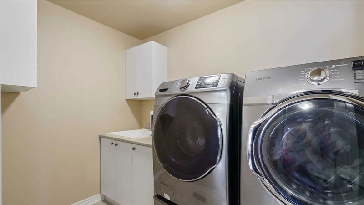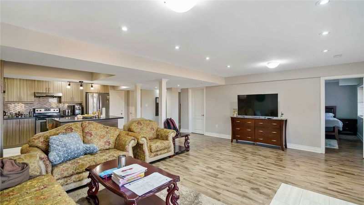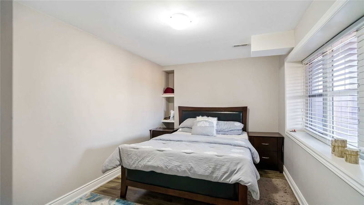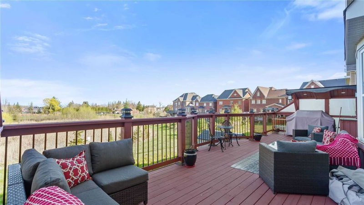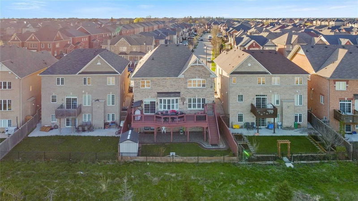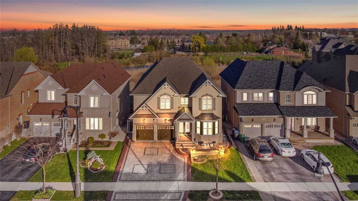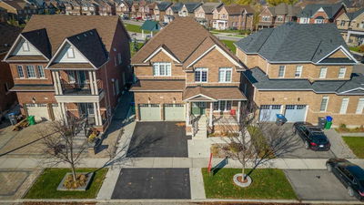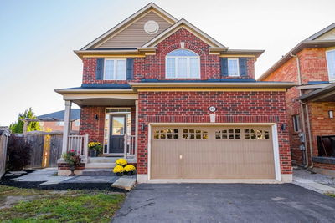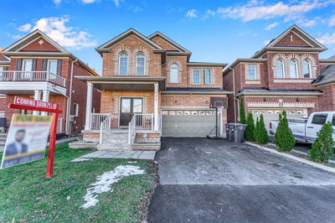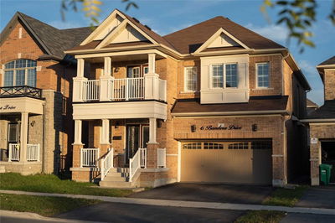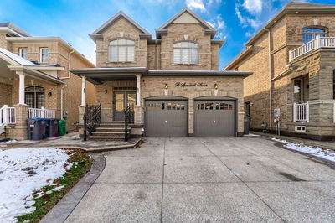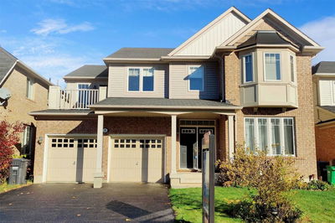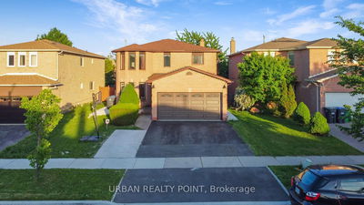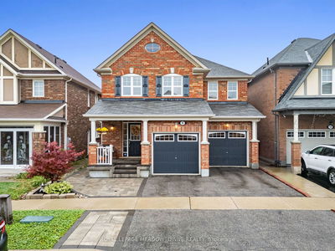Welcome To This Absolutely Gorgeous Home With Approx Living Space Of 6000Sq Ft. Features4+2 Bedrooms & 7 Washrooms Along With Legal 2nd Dwelling Unit 2 Bedroom Basement With W/O. Open To Ravine & In Laws Apartment. Main Floors Includes Great Room, Liv & Dining To Entertain Your Guests. Upgraded Kitchen With B/I Ss Appliances. Office On Main.2nd Floor Boasts 4 Spacious Bedrooms Along With Family Room. Hardwood Floor Thruout. More Than 300K Spent On Upgrades, Extended Interlocking Patio Front/Back & Driveway, In/Outdoor Pot Lights, Coffered Ceilings, Crown Molding, Granite Counter Tops, Beautiful Large Deck Face To Ravine With Stairs, High End Chandeliers. All Bedrooms With W/I Closet And Own 4Pcs Bath. Close Proximity To Renowned Schools, Parks & Public Transit.
부동산 특징
- 등록 날짜: Wednesday, November 23, 2022
- 가상 투어: View Virtual Tour for 7 Pathway Drive
- 도시: Brampton
- 이웃/동네: Credit Valley
- 중요 교차로: Creditview & Queen
- 전체 주소: 7 Pathway Drive, Brampton, L6X0Z5, Ontario, Canada
- 주방: Ceramic Floor, W/O To Deck, Stainless Steel Appl
- 거실: Hardwood Floor, Window, Crown Moulding
- 가족실: Hardwood Floor, Pot Lights, Crown Moulding
- 리스팅 중개사: Re/Max Real Estate Centre Team Arora Realty, Brokerage - Disclaimer: The information contained in this listing has not been verified by Re/Max Real Estate Centre Team Arora Realty, Brokerage and should be verified by the buyer.



