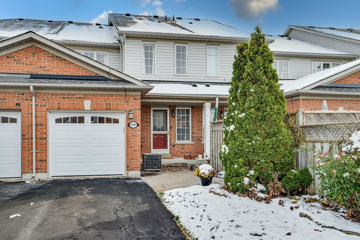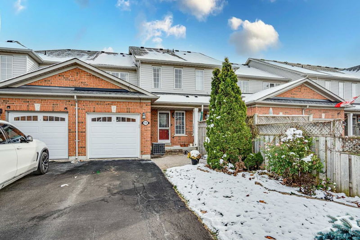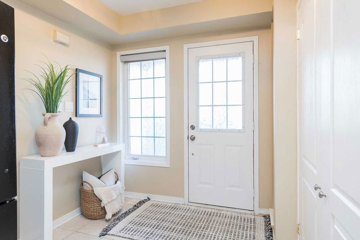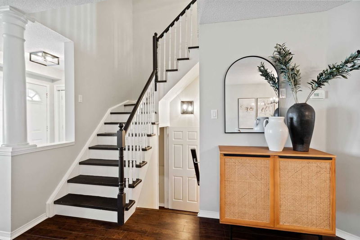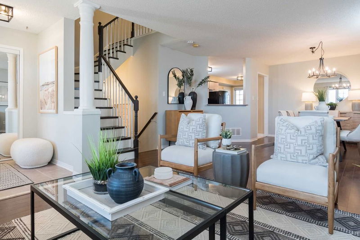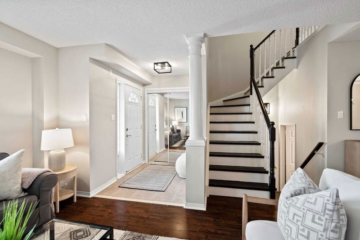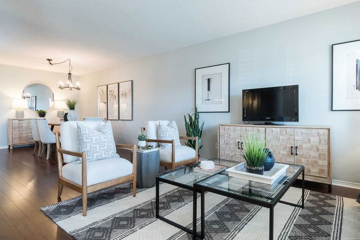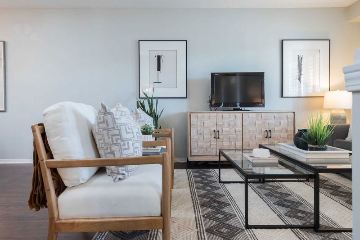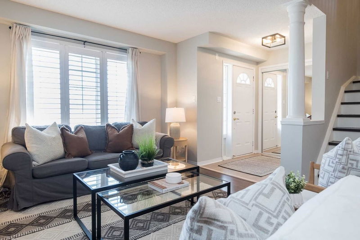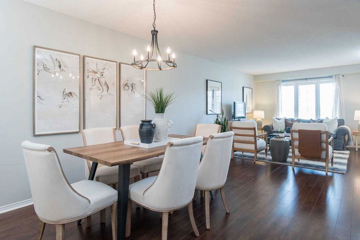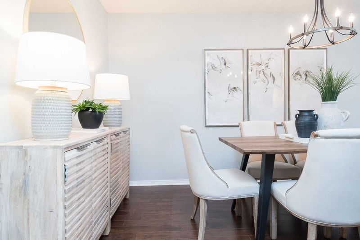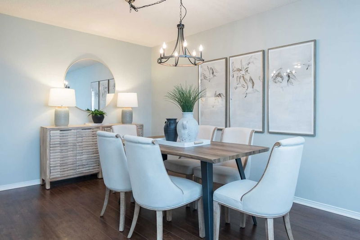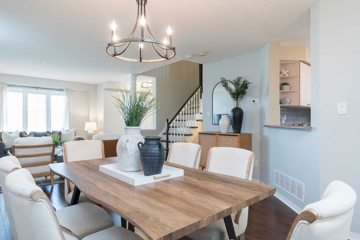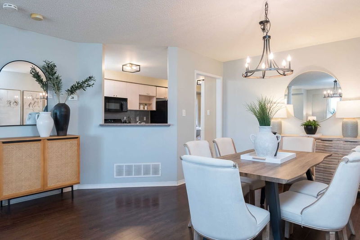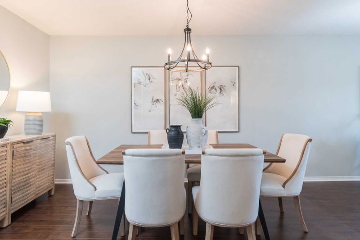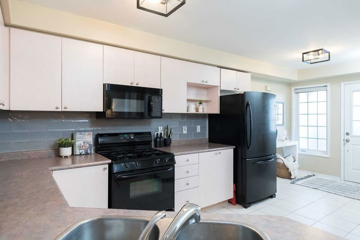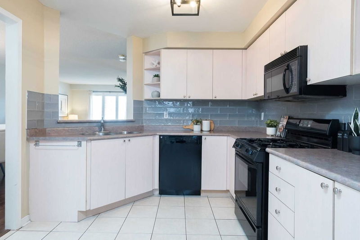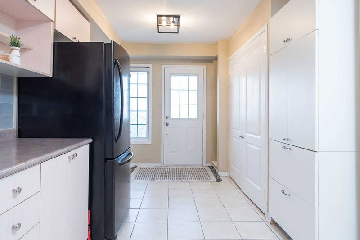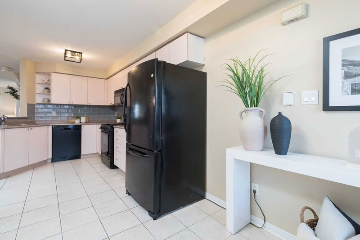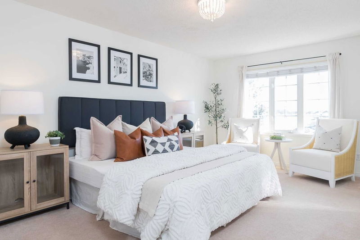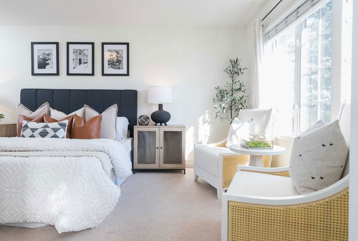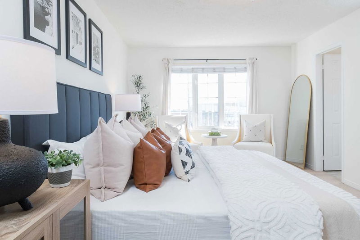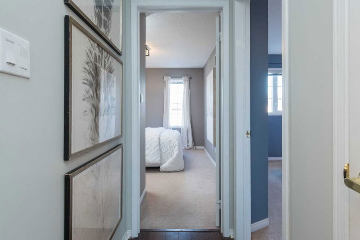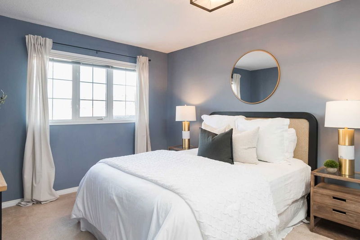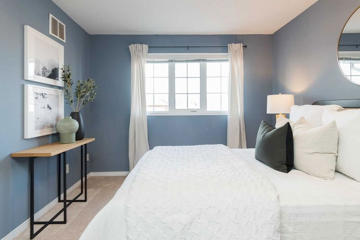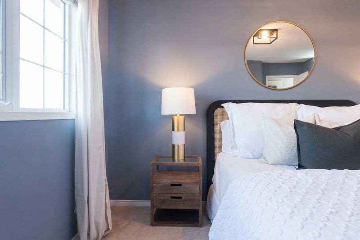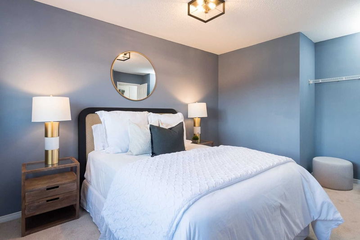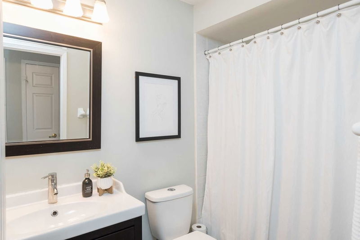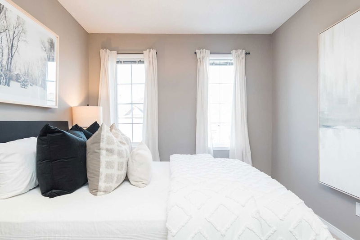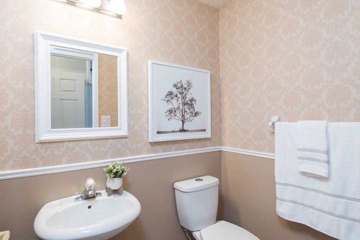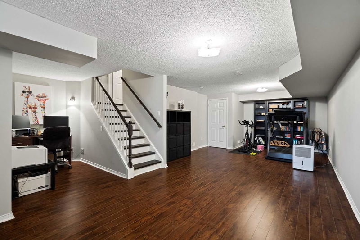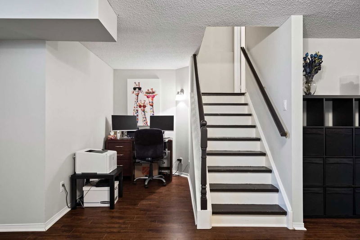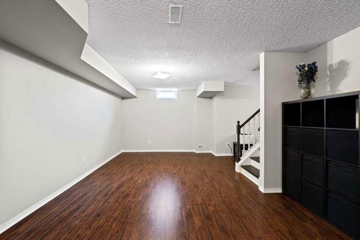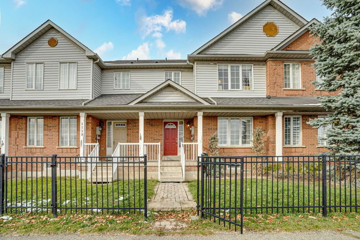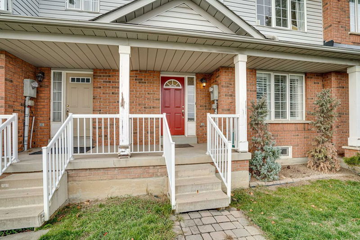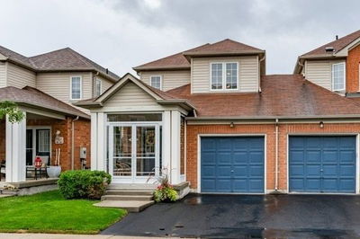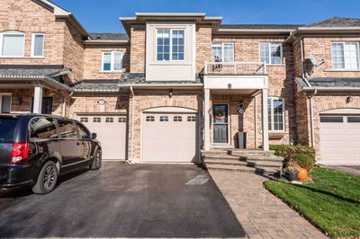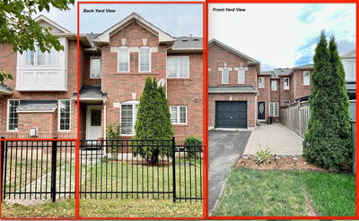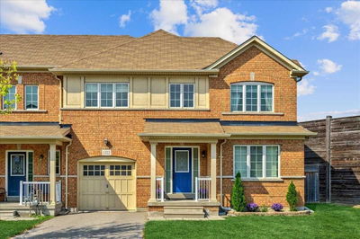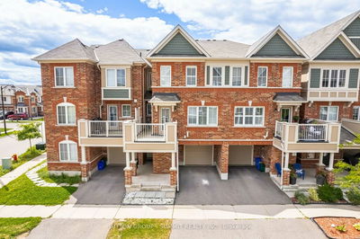Gorgeous Freehold Townhome With A Well-Designed Floor Plan That Perfectly Enhances A Warm, Welcoming Interior Which Is Bright And Sunny Featuring A Separate Dining Room, Generous Living Spaces And Large Kitchen With Ample Cabinetry. Further Highlights Include A Wooden Staircase. Retreat To The Roomy Master Bedroom That Features An Ensuite Bathroom And A W/I Closet. Adding To The Home's Charm Are Recently Upgraded Floors Throughout. This House Comes Complete With A Fully Finished Basement That Would Make A Great Space For Home Office/Gym Or Playroom. The Good-Sized Front And Backyard Each Include A Covered Porch. A Great Spot For Enjoying A Morning Cup Of Coffee Or An Evening Cocktail. Set On A Quiet Street With Parking For 4 Vehicles, 3 On The Driveway And 1 In The Garage. Conveniently Located Near Sports Facilities, Great Parks, Walking & Biking Trails, Grocery Stores Restaurants And Schools. All The Conveniences You Could Possibly Need Are Only Footsteps Away.
부동산 특징
- 등록 날짜: Thursday, November 24, 2022
- 가상 투어: View Virtual Tour for 1130 Davis Lane
- 도시: Milton
- 이웃/동네: Dempsey
- 전체 주소: 1130 Davis Lane, Milton, L9T5R1, Ontario, Canada
- 거실: Main
- 주방: Main
- 리스팅 중개사: Re/Max Realty Specialists Inc., Brokerage - Disclaimer: The information contained in this listing has not been verified by Re/Max Realty Specialists Inc., Brokerage and should be verified by the buyer.

