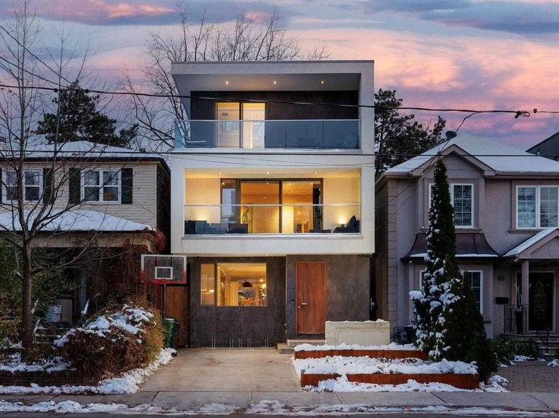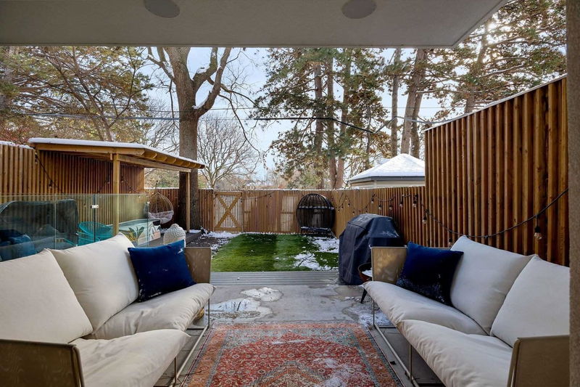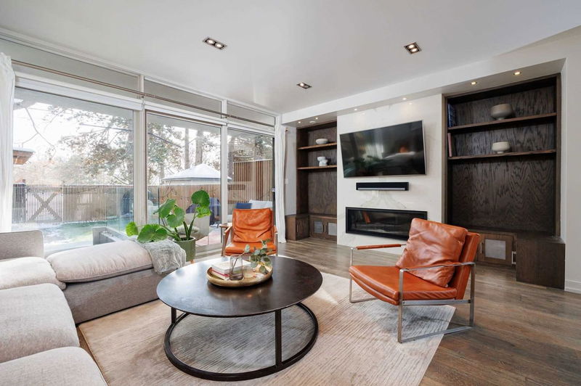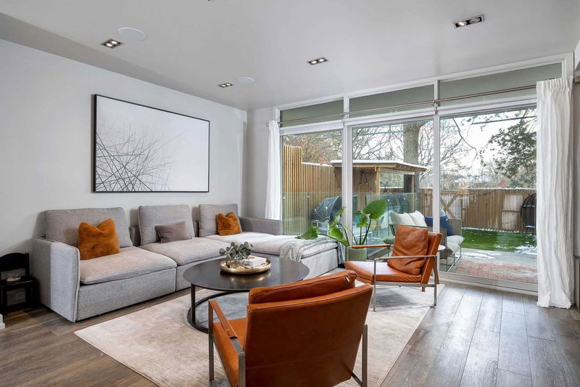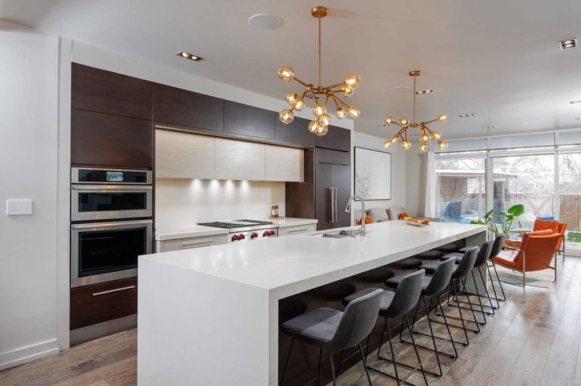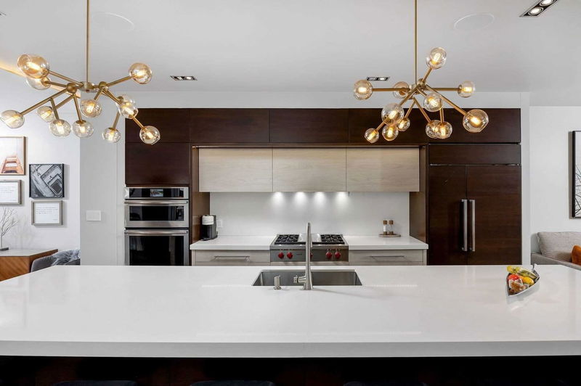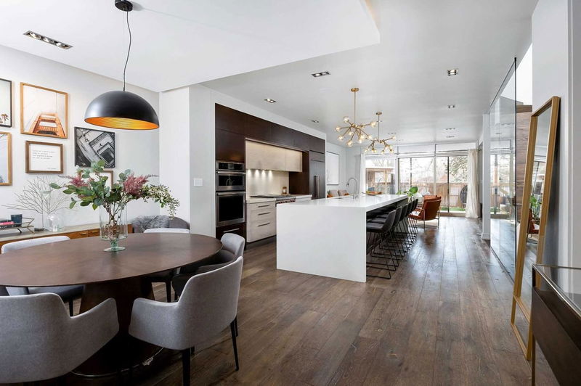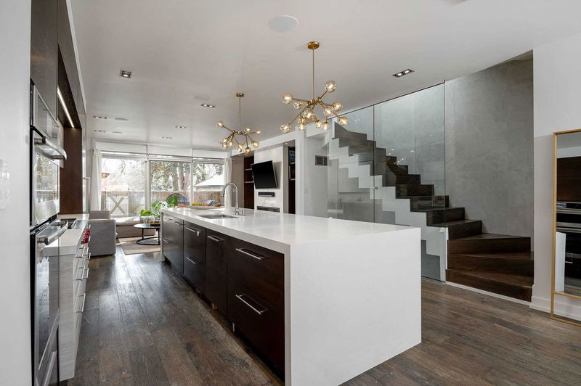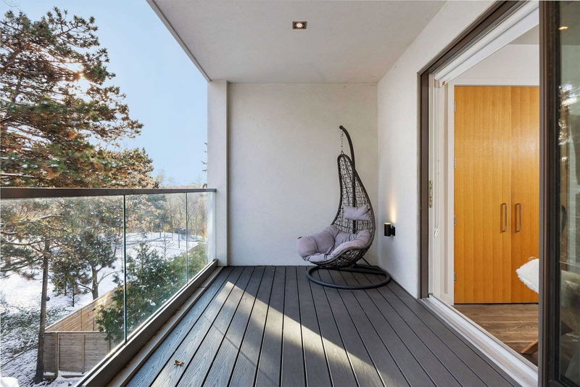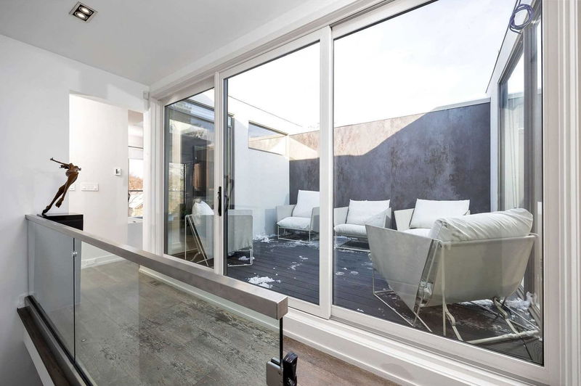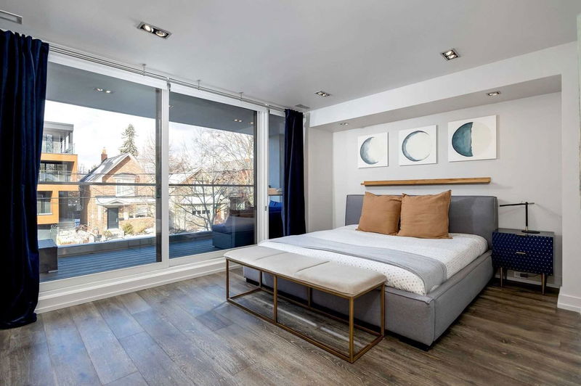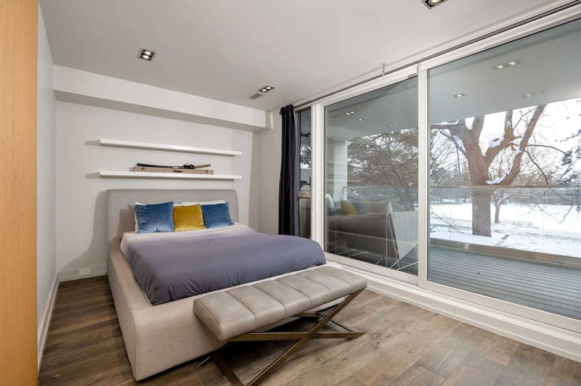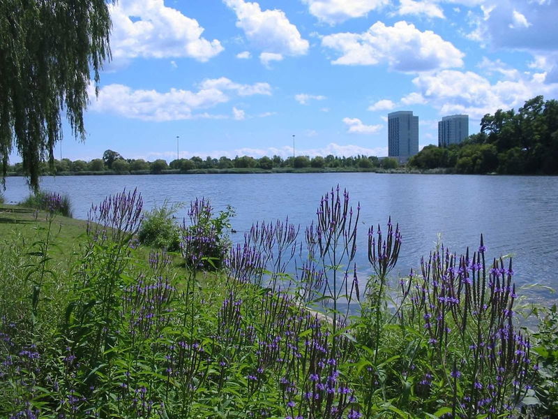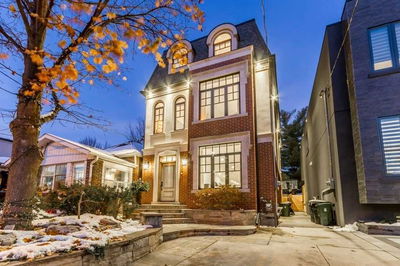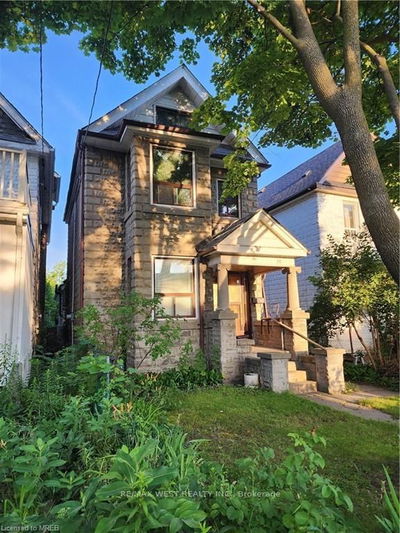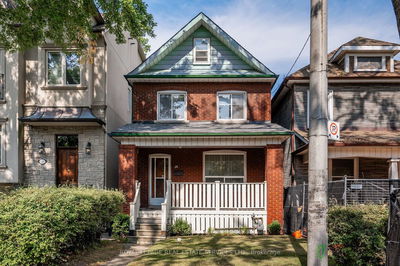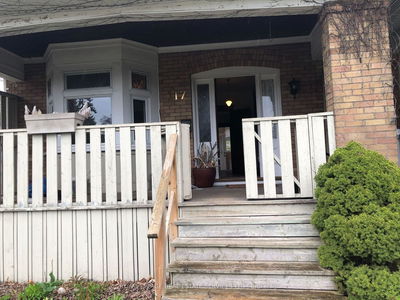Jaw Dropping Wow Residence Backing Onto Lessard Park In Prime Babypoint Community! Your Forever Home! Bespoke Custom Designed, Multiple Balconies, Terraces & Courtyards, 4+1 Bedrooms, 5 Bathrooms, 2 Car Parking With Roughed In Electrical Charger / Heated Driveway, W-O-W 3rd Floor Spa Like Primary Bedroom Layout W/3 Walk In Closets, Built In Ceiling Speakers, Sensational Modern Contemporary Design, Multiple Laundry Rooms And Gas Fireplaces, Heated Radiant Concrete Basement Floor With Wine / Trophy Room, Custom Millwork Throughout, 3,500+ Sq Ft Of Finished Space Including Finished Lower Level, Entertainers Delight With Incredible Flow And Floor Plan Layout. Nestled Within The Babypoint / Junction / Bloor West Village High Streets, With Etienne Brule Old Mill And High Park Nearby Minutes Away! Sought After School District And Community In One Of Toronto's Oldest Premier Communities. Lessard Park Is Dog Friendly With Newly Built Playground And Immediate Access To The Old Mill Trail.
부동산 특징
- 등록 날짜: Sunday, November 27, 2022
- 가상 투어: View Virtual Tour for 61 Harshaw Avenue
- 도시: Toronto
- 이웃/동네: Lambton Baby Point
- 중요 교차로: Babypoint / Bloor West Village
- 전체 주소: 61 Harshaw Avenue, Toronto, M6S 1X9, Ontario, Canada
- 거실: Stone Fireplace, B/I Bookcase, W/O To Yard
- 주방: Centre Island, Modern Kitchen, B/I Appliances
- 가족실: Concrete Floor, Closet
- 리스팅 중개사: Harvey Kalles Real Estate Ltd., Brokerage - Disclaimer: The information contained in this listing has not been verified by Harvey Kalles Real Estate Ltd., Brokerage and should be verified by the buyer.

