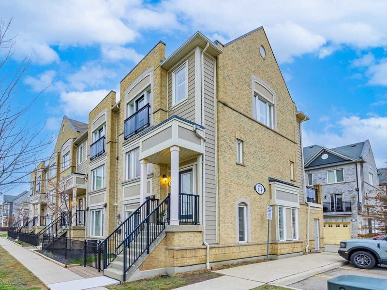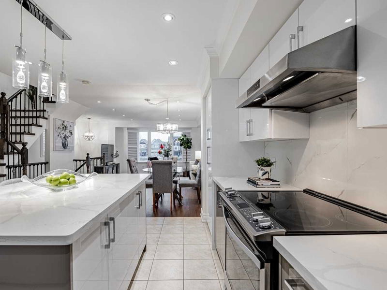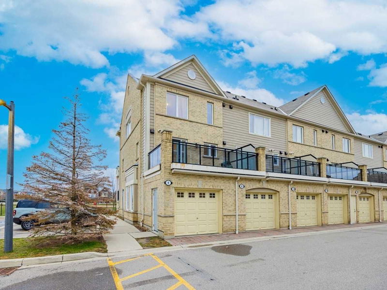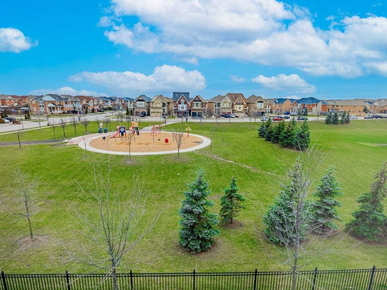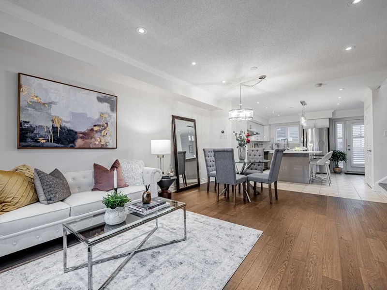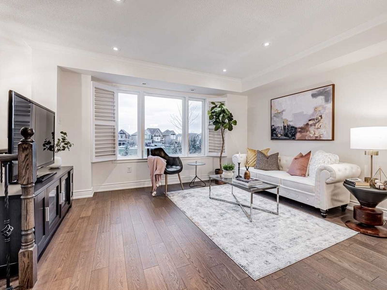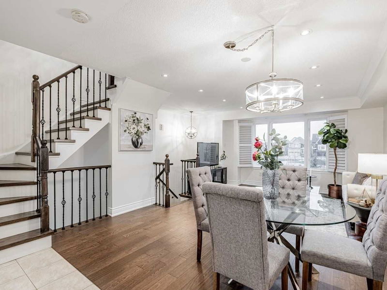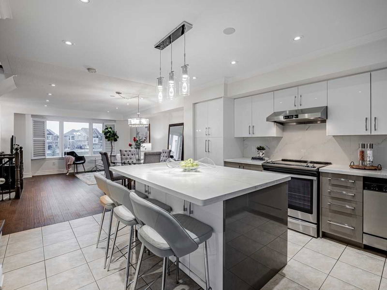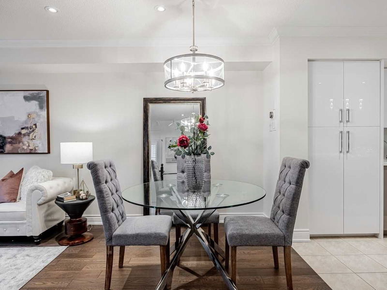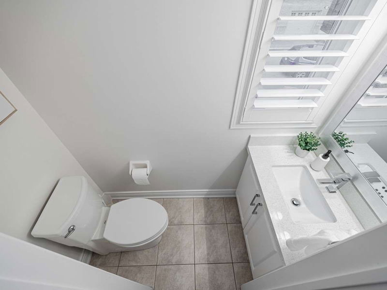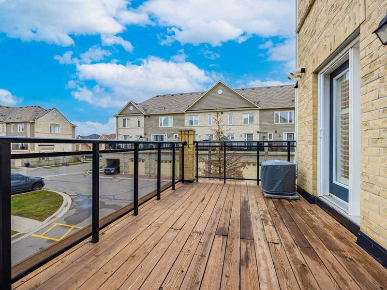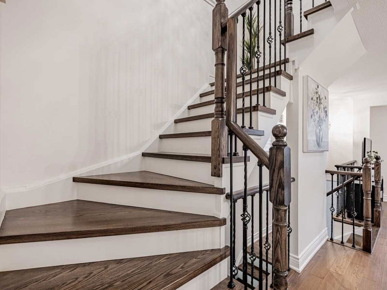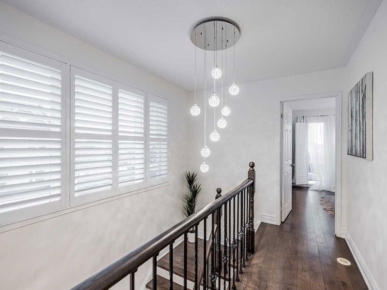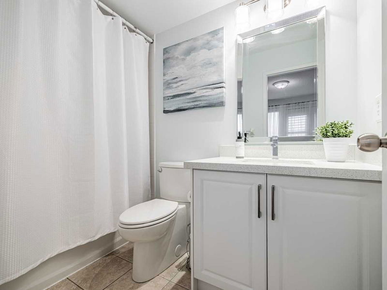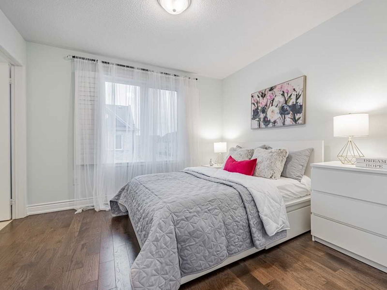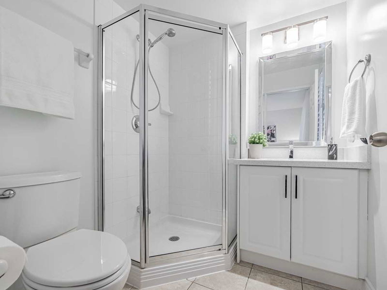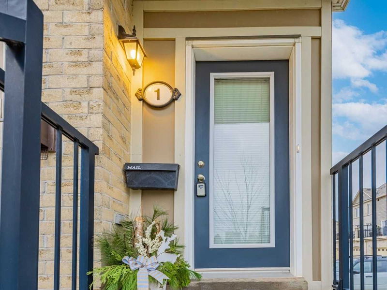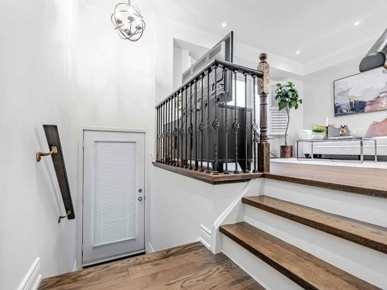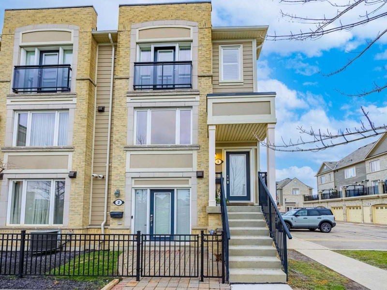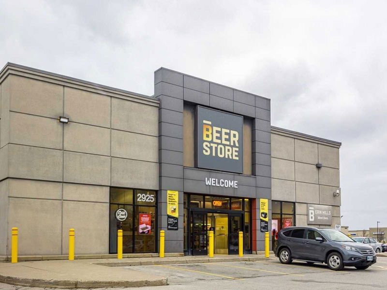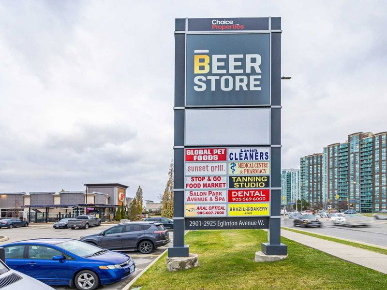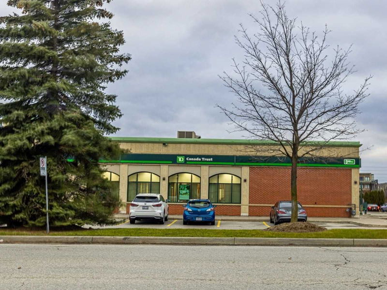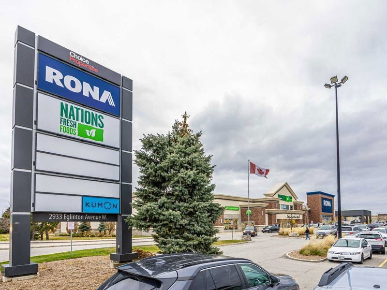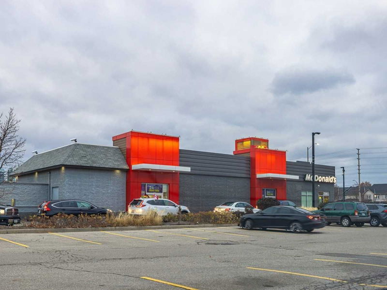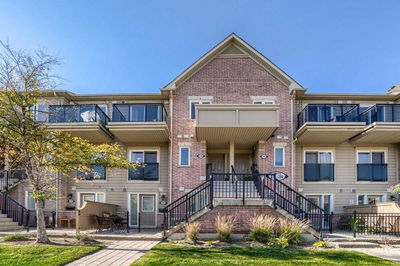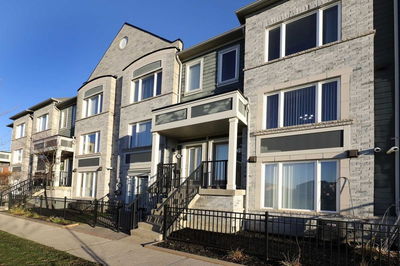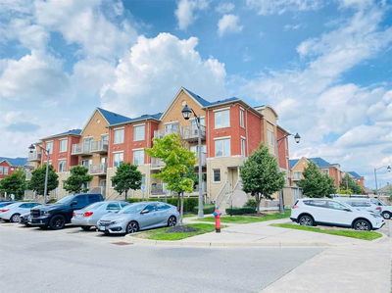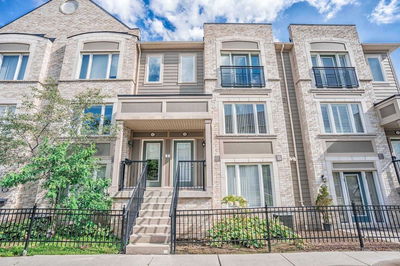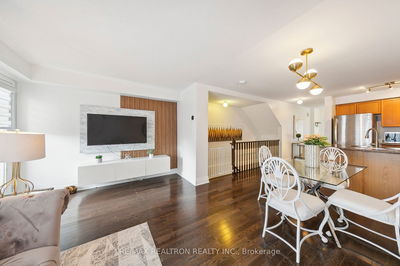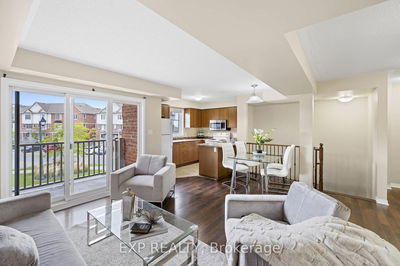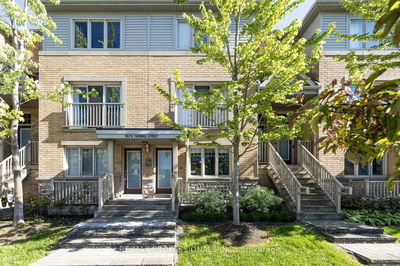Approx.1,350Sf (1,305 + Balcony) End Unit Overlooking The Park! Over $120K Spent On Full Upgrades & Renovations + 1 Car Garage + An Extra Parking Spot Worth Approx $50K At The Front Door!!!!! Gorgeous, Sunny & Fully Renovated Open Concept 2 Bedroom +2 Bathroom + 2 Parking + Your Own Garage W/ Entrance Directly To The Unit + Terrace! Large Windows Everywhere!! Huge Open Concept Main Floor With Modern Kitchen With Walk-Out To A Large Terrace & Main Floor Powder Room! 2 Large Bedrooms Each With Own Full Ensuite & Large Walk-In Closet!! No Neighbors Above Or To The Side! Very Peaceful & Quiet Unit! Second Floor Laundry!
부동산 특징
- 등록 날짜: Thursday, December 01, 2022
- 가상 투어: View Virtual Tour for 1-5035 Oscar Peterson Boulevard
- 도시: Mississauga
- 이웃/동네: Churchill Meadows
- 전체 주소: 1-5035 Oscar Peterson Boulevard, Mississauga, L5M0P4, Ontario, Canada
- 거실: Hardwood Floor, Open Concept, O/Looks Park
- 주방: Ceramic Floor, Modern Kitchen, W/O To Terrace
- 리스팅 중개사: Re/Max Real Estate Centre Inc., Brokerage - Disclaimer: The information contained in this listing has not been verified by Re/Max Real Estate Centre Inc., Brokerage and should be verified by the buyer.

