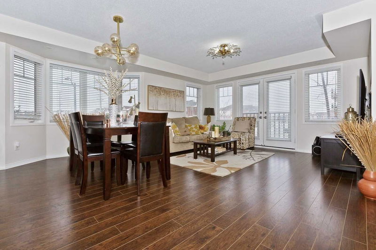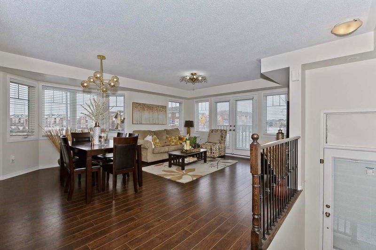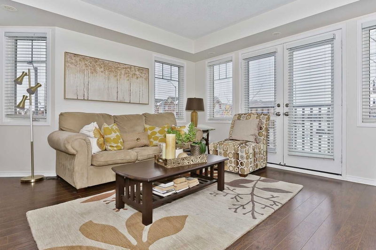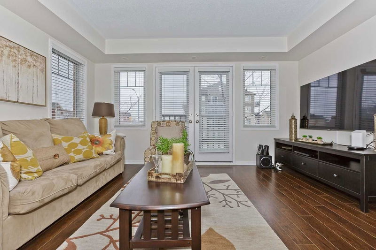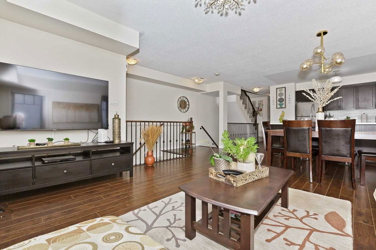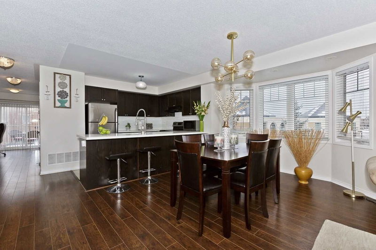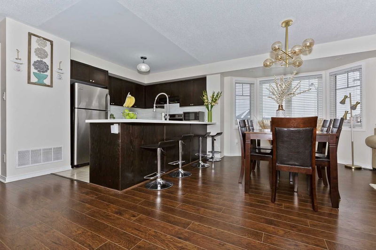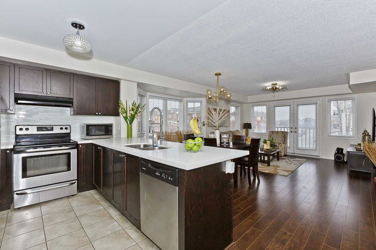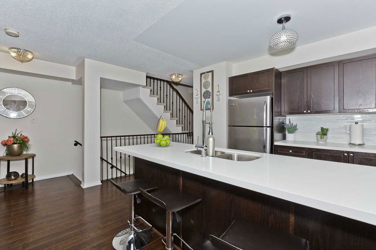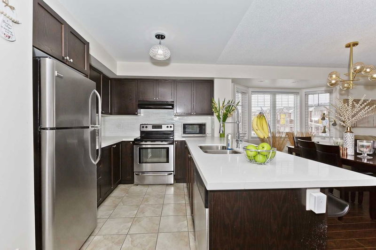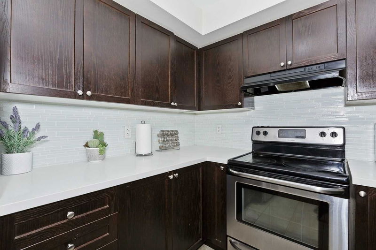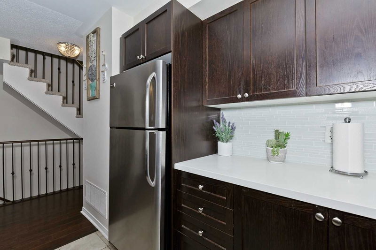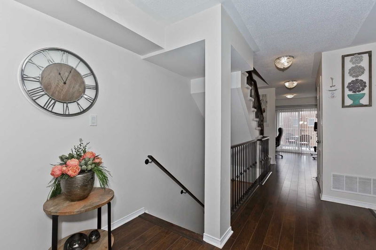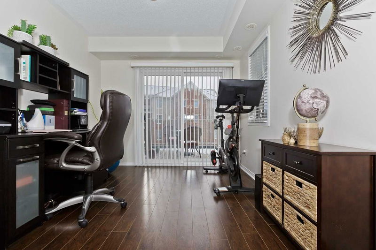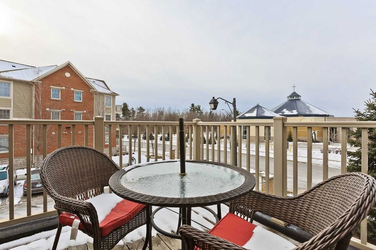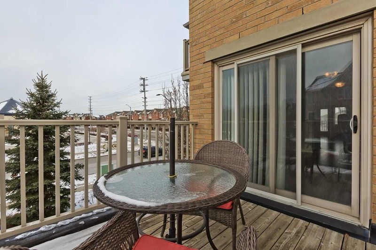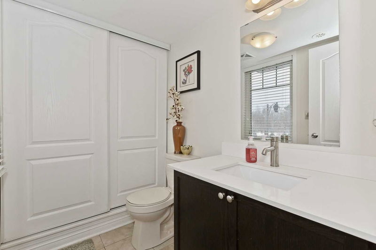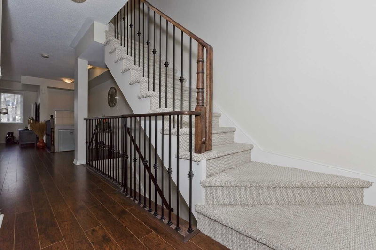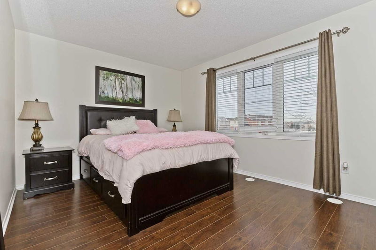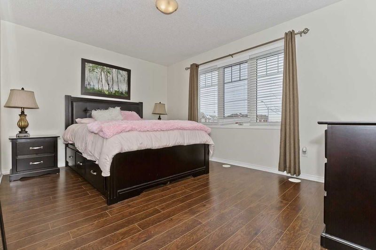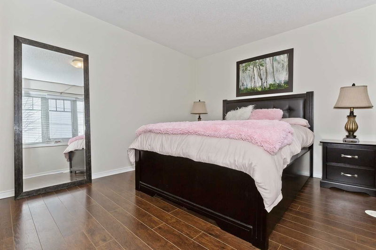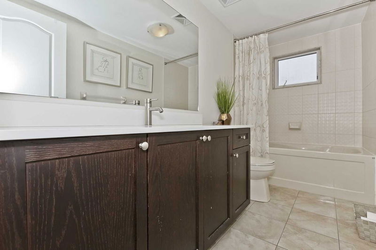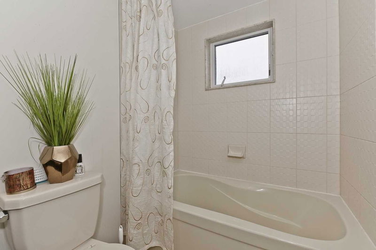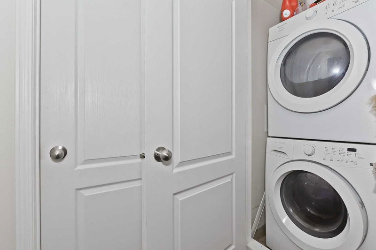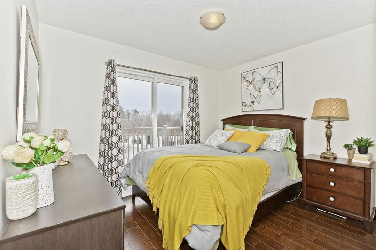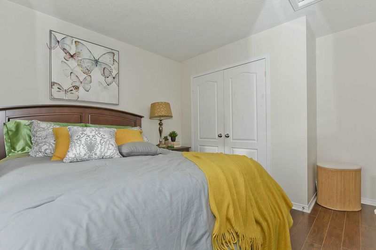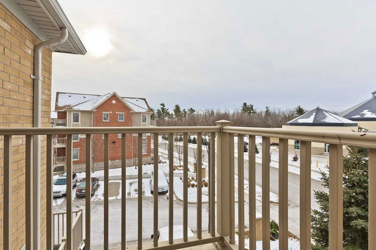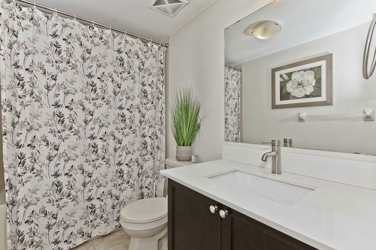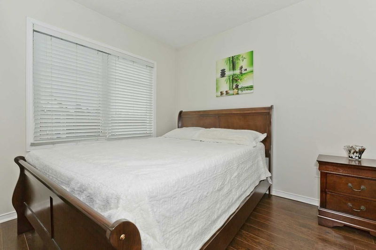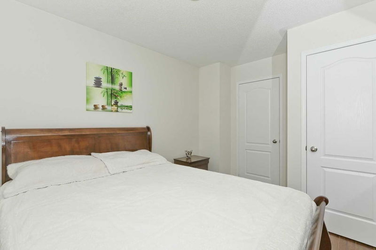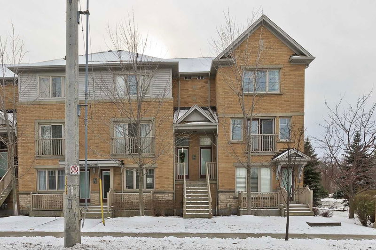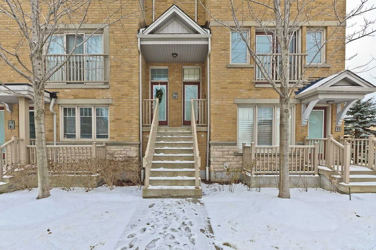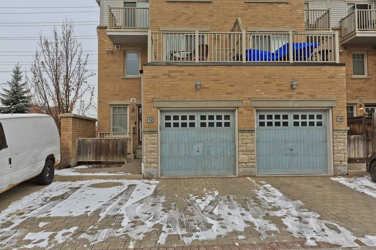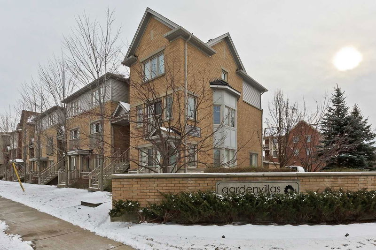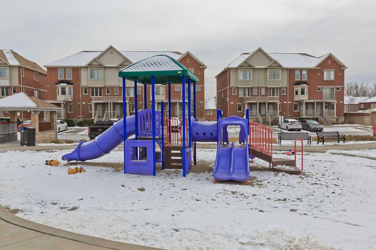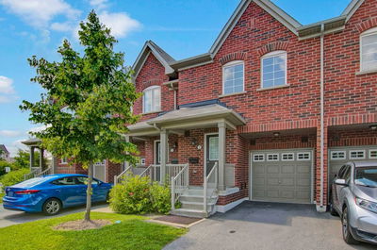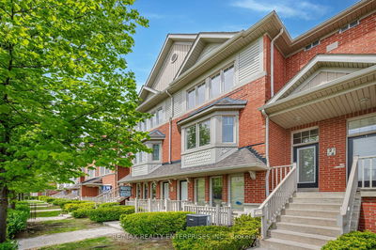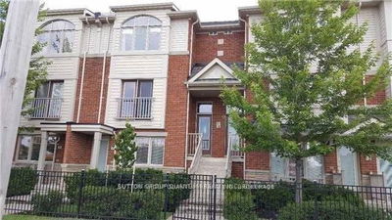3 Bdrm + Den, 3 Bath Executive Townhome In Churchill Meadows! Single Unit, No One Above Or Below. One Of The Largest Units At Over 1600 Sq Ft Of Living. Beautiful Upscale Finishes & Immaculately Maintained Home. Very Spacious Main Level With Large Windows & Tons Of Natural Light. Laminate Flooring Throughout, No Carpet! Open Concept Living/Dining W/Juliette Balcony. Kitchen W/Designer Backsplash, Quartz Counters, Stainless Steel Appliances & Breakfast Bar. Main Level Den/Home Office W/Walk-Out To Deck. 3 Spacious Bedrooms On The Second Level. Primary Suite W/Double Closets & Tasteful Ensuite Bath. 2nd Floor Laundry For Convenience Features Front Loading Washer/Dryer. Parking For 2 Vehicles & Direct Entry From The Garage Into The Home. Excellent Location Nearby All Amenities: Several Grocery Stores/Plazas, Erin Mills Town Centre, Lifetime Fitness, Hwy 403, Schools, Parks & Recreation. Lease Includes Appliances (Excluding Microwave), Window Coverings, Light Fixtures, Garage Remote.
부동산 특징
- 등록 날짜: Saturday, December 17, 2022
- 가상 투어: View Virtual Tour for 12-3100 Thomas Street
- 도시: Mississauga
- 이웃/동네: Churchill Meadows
- 전체 주소: 12-3100 Thomas Street, Mississauga, L5M0T2, Ontario, Canada
- 거실: Laminate, Combined W/Dining, Juliette Balcony
- 주방: Quartz Counter, Stainless Steel Appl, Backsplash
- 리스팅 중개사: Keller Williams Real Estate Associates, Brokerage - Disclaimer: The information contained in this listing has not been verified by Keller Williams Real Estate Associates, Brokerage and should be verified by the buyer.

