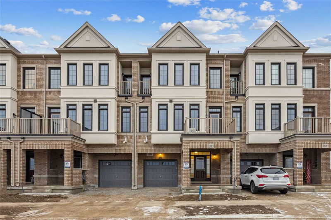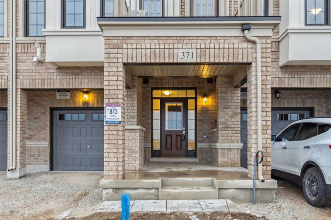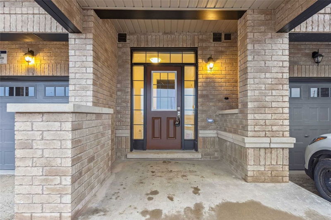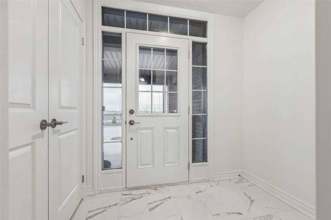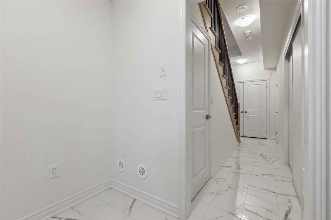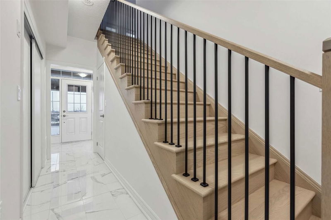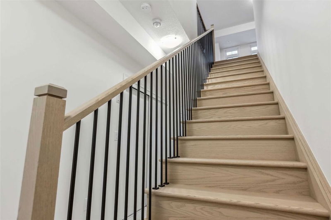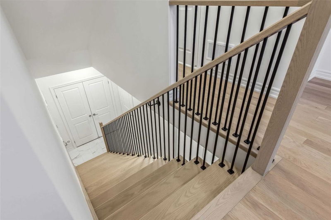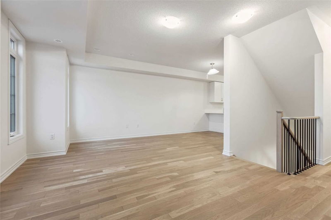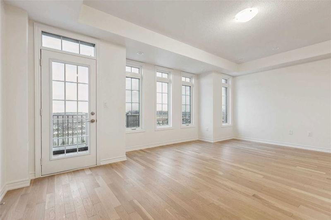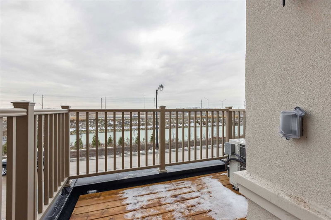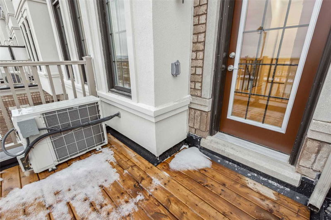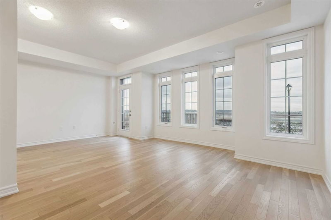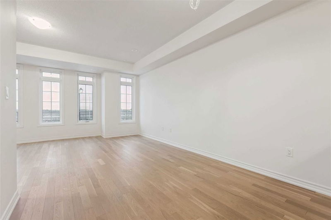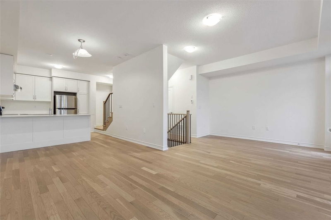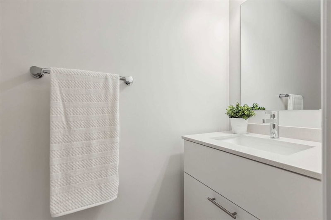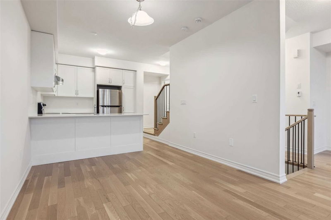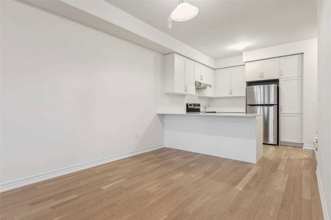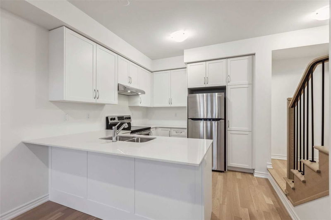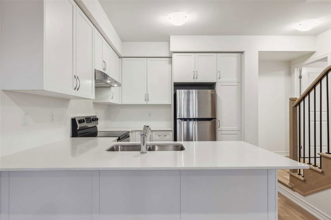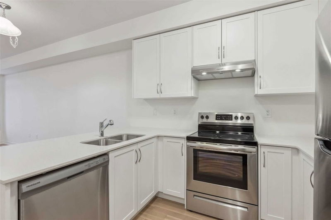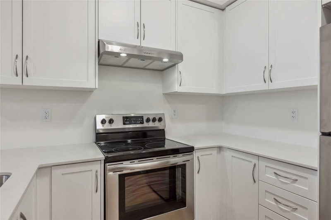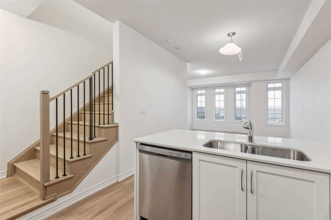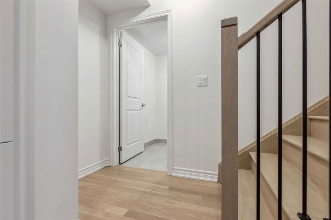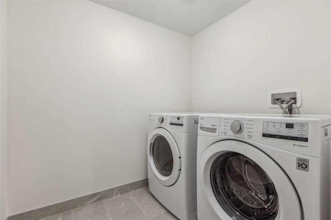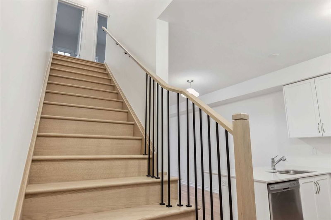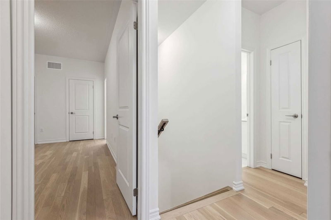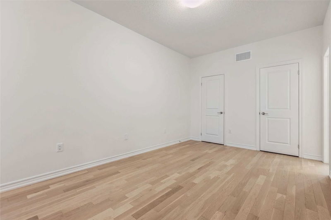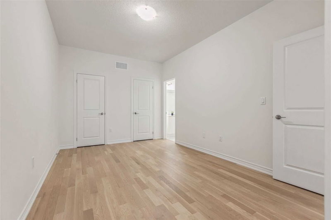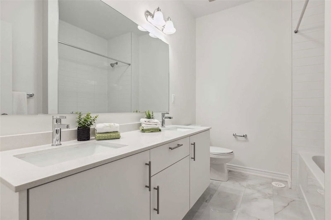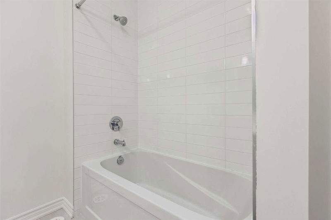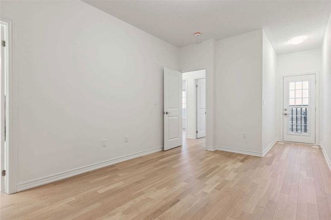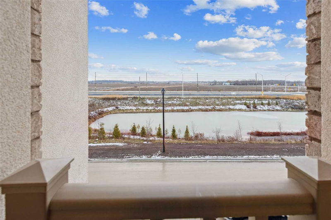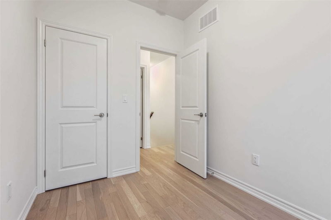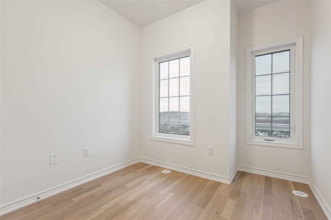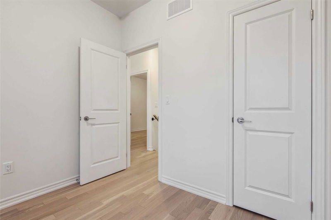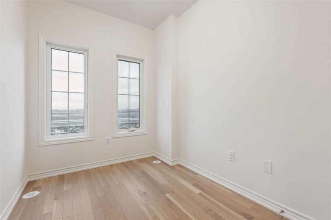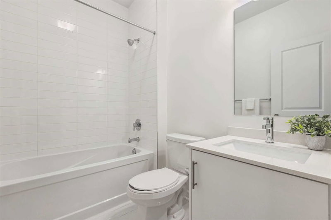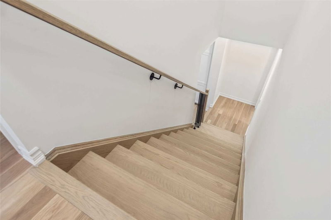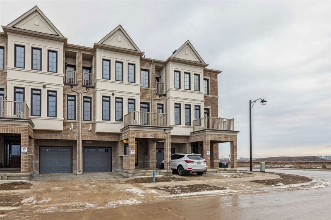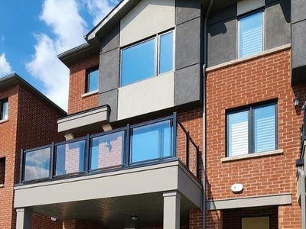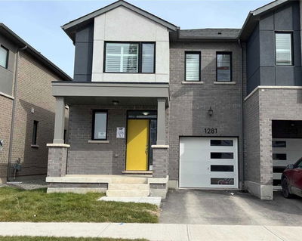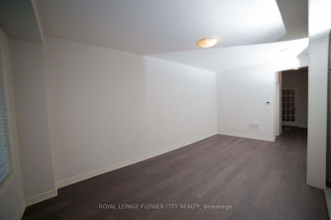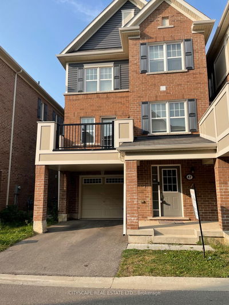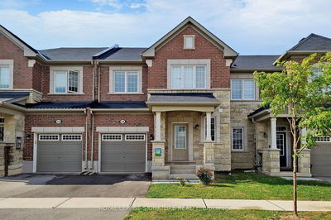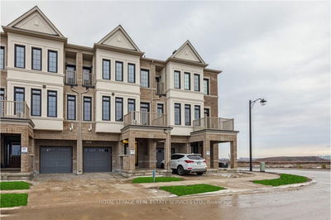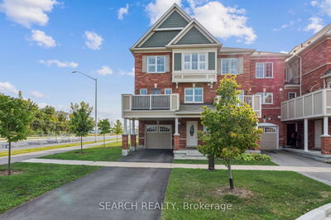Brand New Great Gulf Townhome! Over 1500 Sf On 3 Splendid Levels Featuring 3 Bedrms & 2.5 Bathrms. 9-Ft Ceilings On All Levels, Stunning White Oak Hardwoods & Quartz Counters Throughout, No Carpets, Iron Pickets & Designer Decor. Welcoming Covered Porch & Spacious Entryway. Bright & Fresh Foyer With Designer Glossy White & Grey Subway Tiles. Plenty Of Storage Space Including 2 Double Closets & Access To Garage. Mn Level Boasts Sunny & Bright Open Concept Great Rm W/Access To Balcony . Overlooks Pond! Dream White Kitchen W/Extended, Soft Closing Cabinets, Quartz Counters & Breakfast Bar, 3 Brand New Stainless Steel Appliances, Pantry & Eat-In Area. Mn Flr Laundry Rm W/Tiles & Brand New Washer/Dryer. Third Level Boasts Spacious Primary Bedrm, Double Closets And Juliette Balcony Overlooking Pond. 5 Pc Spa Ensuite With Dazzling White Tiles, Quartz Counters, Double Sinks & Soaker Tub. Two Additional Bedrooms With Pond Views & 4 Pc Main Bathrm. Join Milton's Newest Neighbourhood!
부동산 특징
- 등록 날짜: Saturday, December 17, 2022
- 가상 투어: View Virtual Tour for 371 Thimbleweed Court
- 도시: Milton
- 이웃/동네: Walker
- Major Intersection: Britannia Rd/Kovachik Bl.
- 전체 주소: 371 Thimbleweed Court, Milton, L9E 1T3, Ontario, Canada
- 주방: Quartz Counter, Hardwood Floor, Open Concept
- 리스팅 중개사: Royal Lepage Real Estate Services Ltd., Brokerage - Disclaimer: The information contained in this listing has not been verified by Royal Lepage Real Estate Services Ltd., Brokerage and should be verified by the buyer.

