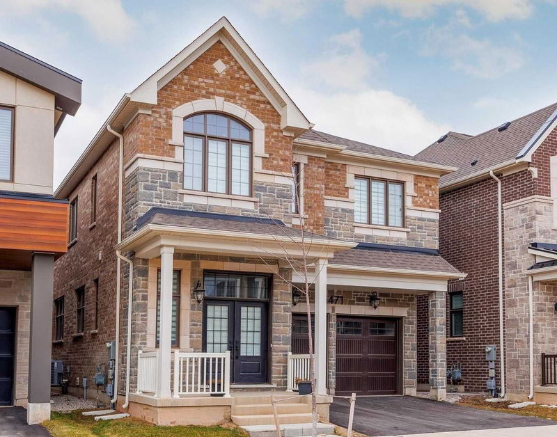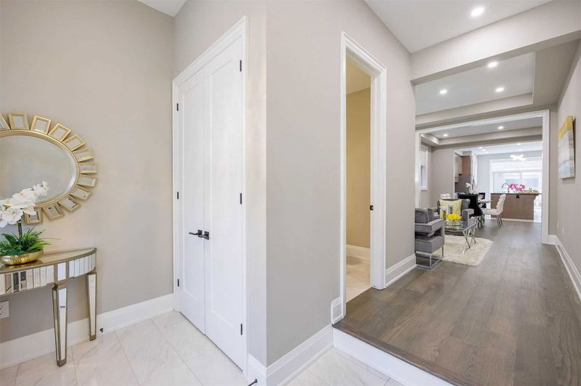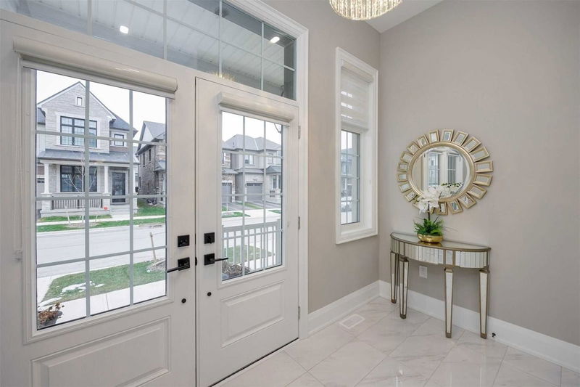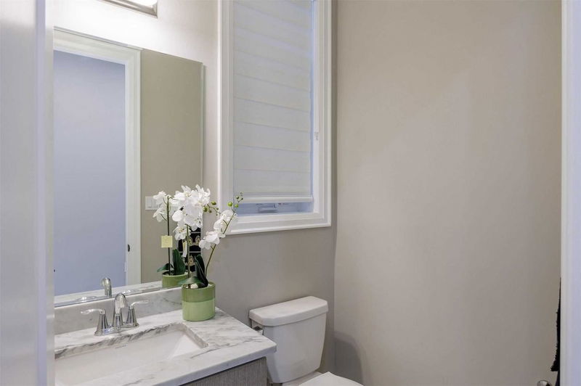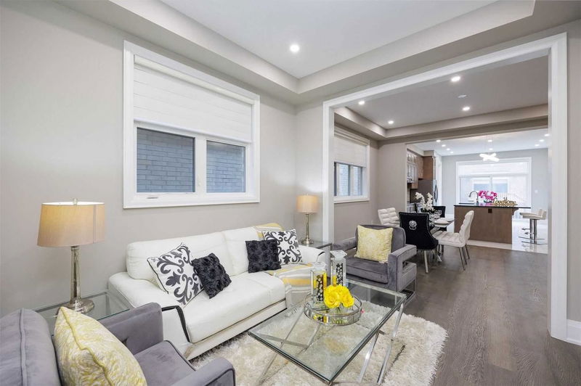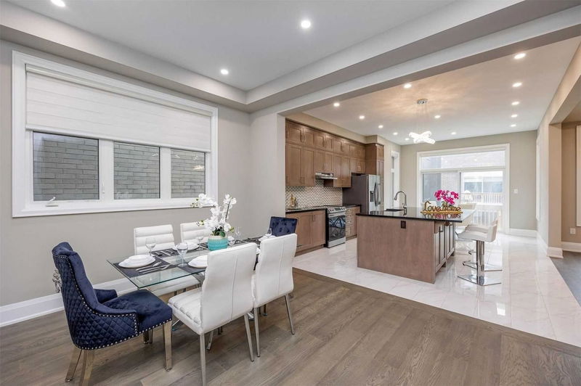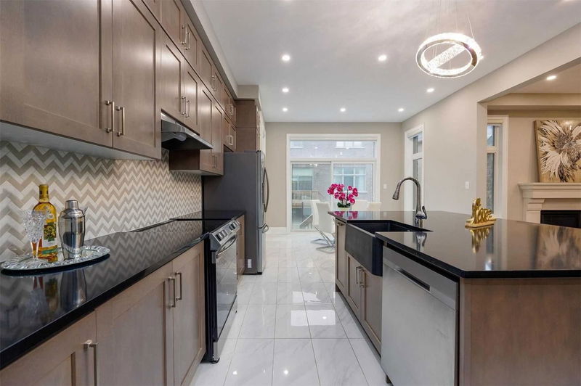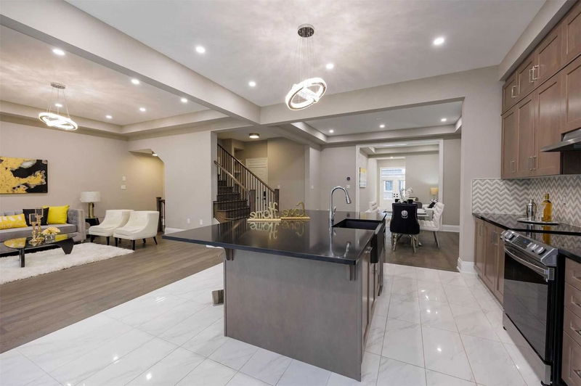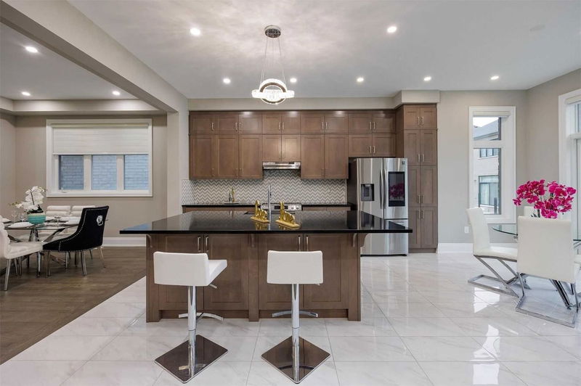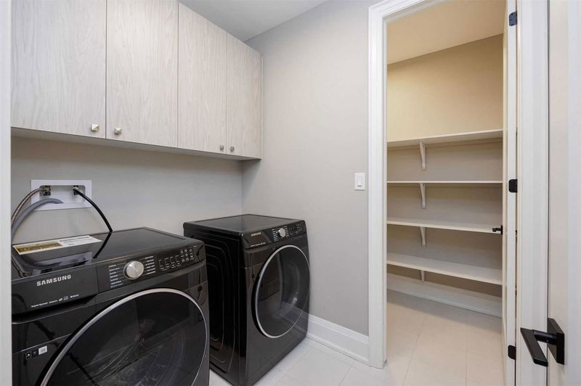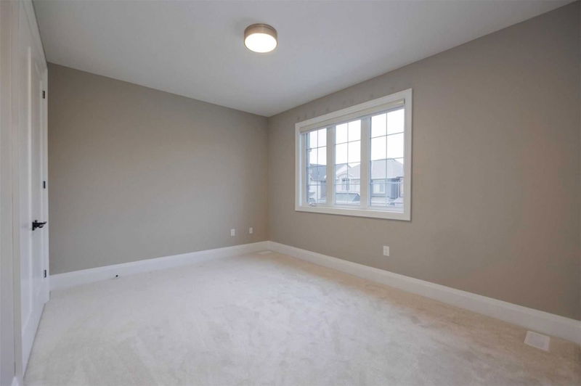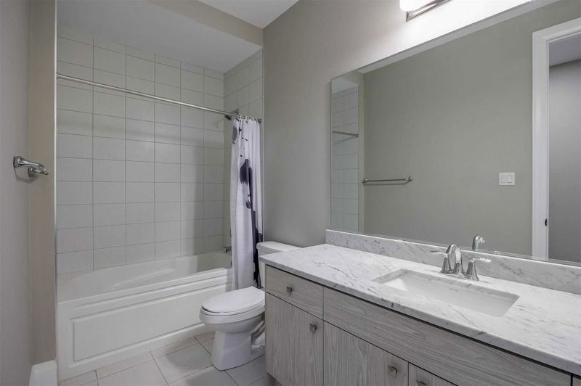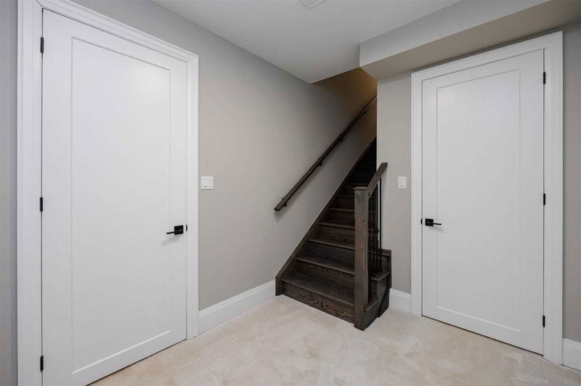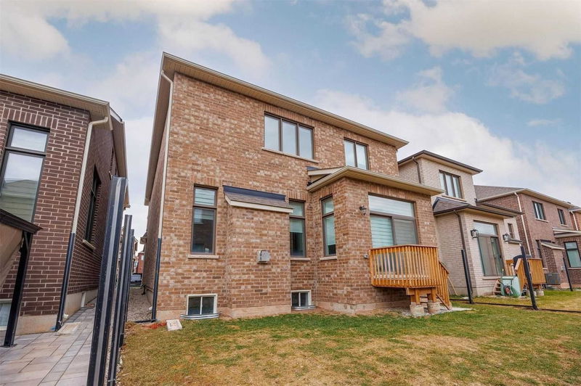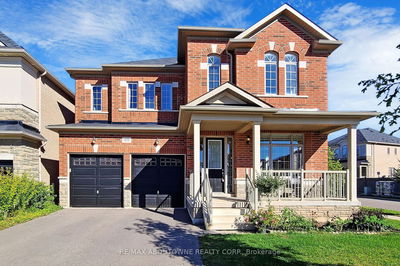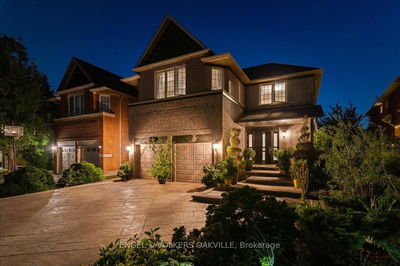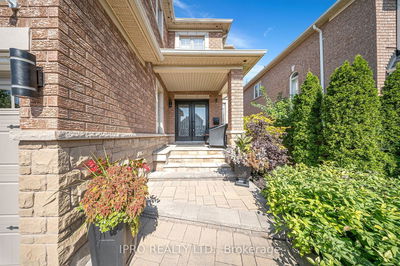Enjoy Living In Oakville With Close Proximity To Multiple Hwy's To Get Around Nearby Cities! This Fabulous 5Bedrm, 4Bathrm Recent Mattamy-Built Home Is Conveniently Located In Sought After Upper Joshua Creek. Going Inside, Is A Welcoming Foyer, A Perfect Sitting Area, A Large Dining Room, Then A Gourmet Kitchen W/Large Centre Island & Quartz Countertop. S/S Appliances Including A Smart Fridge. Home Features An Open Concept Layout With A Huge Family Room. Approx. 3200 Sqft Of Living Space With 10 Ft Ceiling On Main Floor And 9 Ft On Second Floor. Bright Oversized Windows, Custom 8Ft High Doors Throughout. Dimmable Pots Lights & Crystal Light Fixtures Make The Place Even More Elegant! Upstairs, You Will Find A Laundry Room With Large W/I Closet, Upgraded Bathrooms, 5 Spacious Bedrooms For Every Family Member, Of Which, 2 Bdrms Have Jack & Jill Baths. Minutes To Sheridan College, Oakville Hospital, Go Station, Shopping Plazas, Supermarkets, Banks, Costco, Walmart....Come See It Yourself!
부동산 특징
- 등록 날짜: Saturday, December 24, 2022
- 가상 투어: View Virtual Tour for 1471 Everest Crescent
- 도시: Oakville
- 이웃/동네: Rural Oakville
- Major Intersection: Dundas & Ninth Line
- 전체 주소: 1471 Everest Crescent, Oakville, L6H 7G1, Ontario, Canada
- 주방: B/I Appliances, Centre Island, Led Lighting
- 리스팅 중개사: Skymax Realty Inc., Brokerage - Disclaimer: The information contained in this listing has not been verified by Skymax Realty Inc., Brokerage and should be verified by the buyer.


