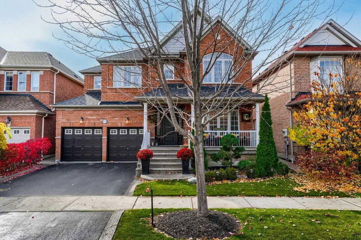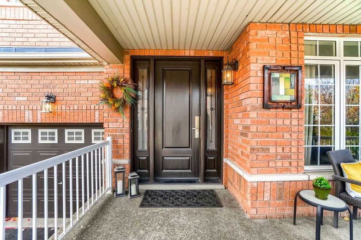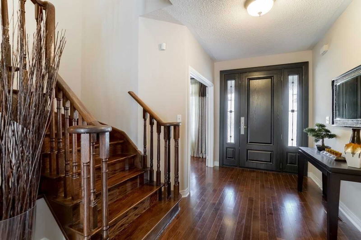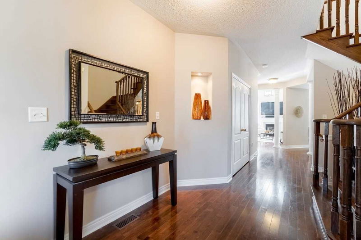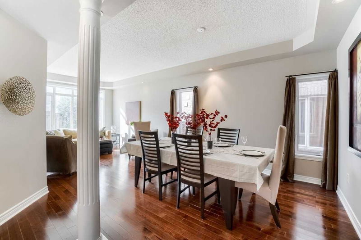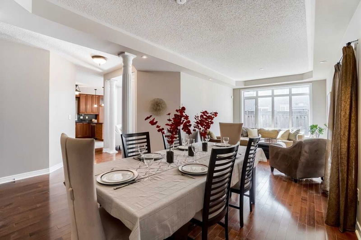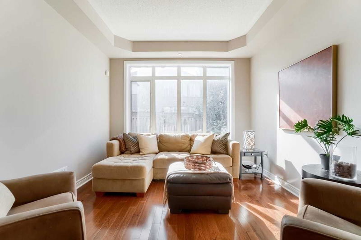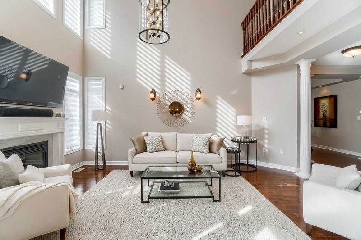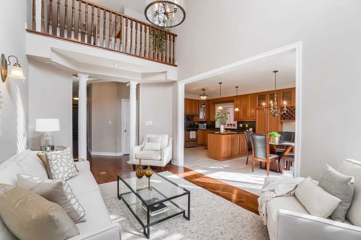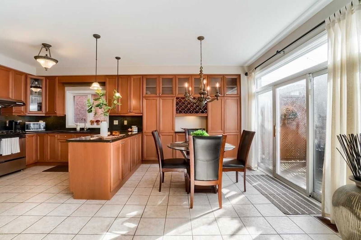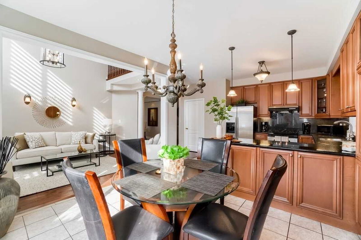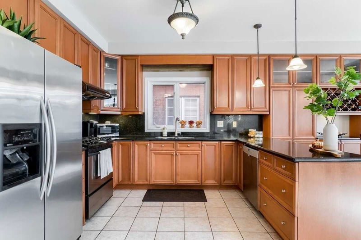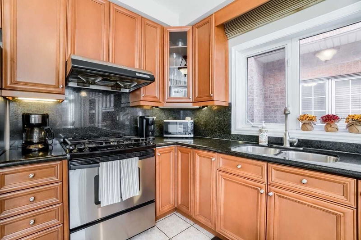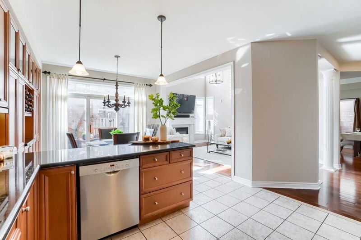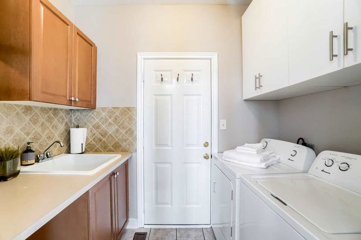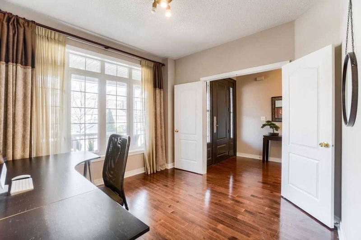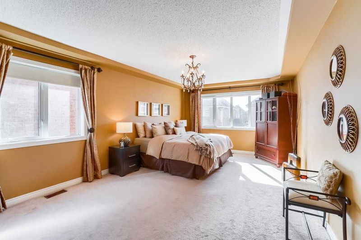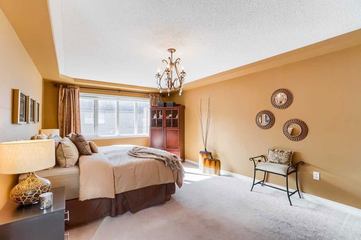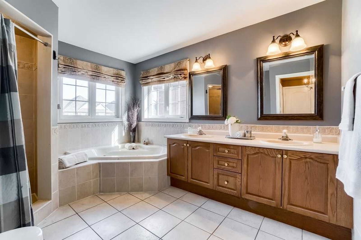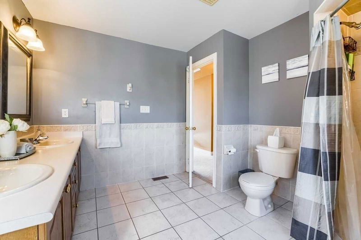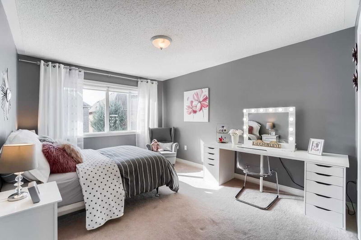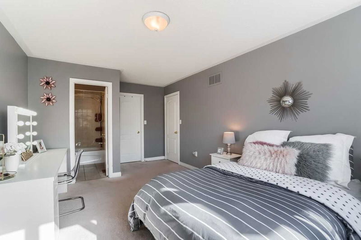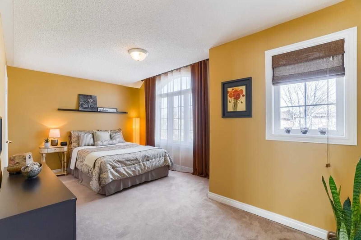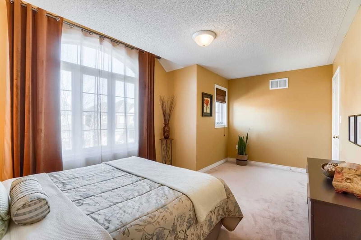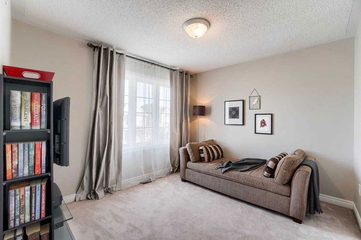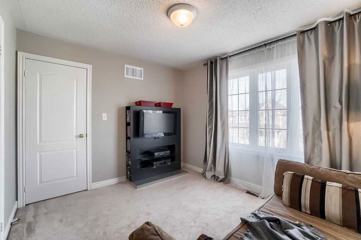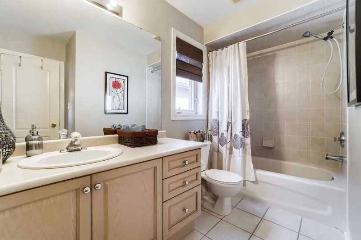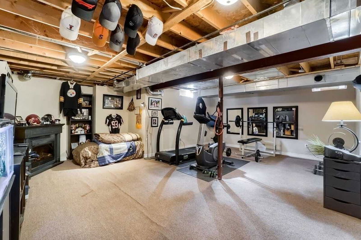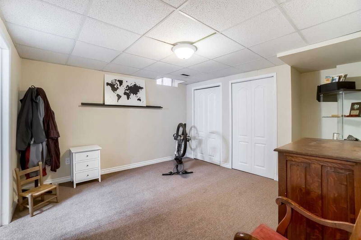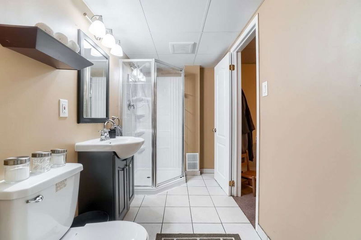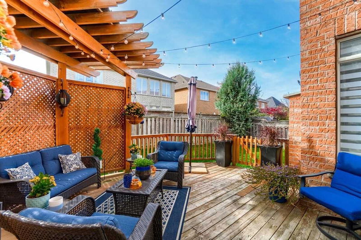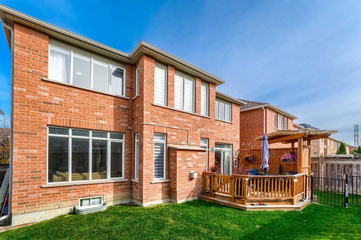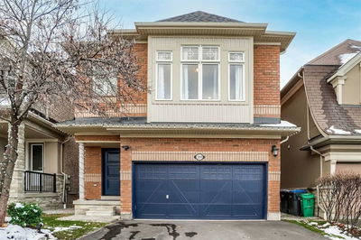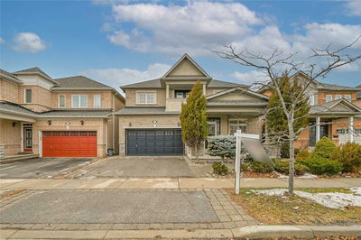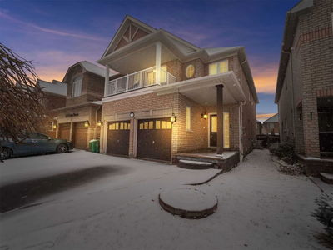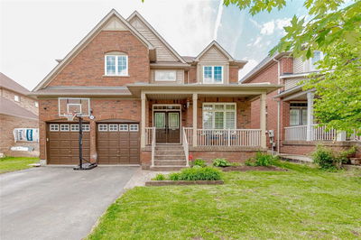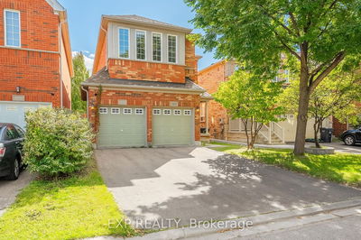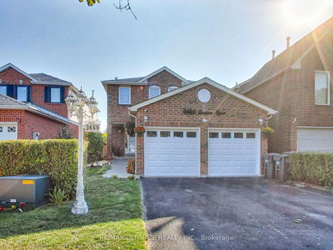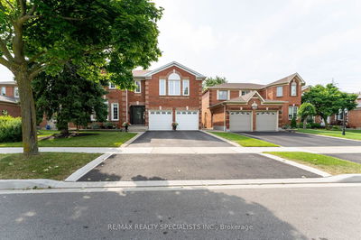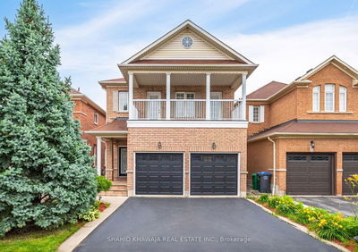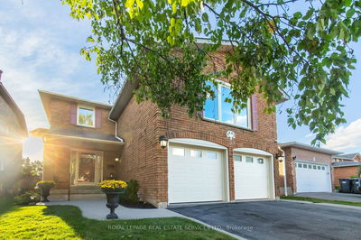Sought After 2858 Sq Ft Detached W/Great Flow & Curb Appeal! Recently Painted, Updated, & Loaded W/Coveted Features Incl: Grand Front Hall, Soaring Two-Storey Great Room W/New Remote Blinds, Led Pots, & Cozy Gas Fireplace. Custom Eat-In Kitchen Has W/O To Private Deck, Granite Counters & Backsplash, & Stainless Appliances. Laundry Room Has A Folding Counter, Sink & Is Next To Kitchen W/Access To Garage. Formal Lr & Dr, Perfect For Entertaining. Must-Have Oak Staircase, Hardwood Floors, & Main Flr Office That Doubles As 6th Bdrm. 4 Spacious Bdrms & 3 Full Bthrms On 2nd Flr With Ensuites In Primary & 2nd Bdrm. 5-Piece Primary Ensuite W/Double Vanity, Jacuzzi Tub, & Separate Shower. Basement Rec Room, Bdrm, 3-Piece Bathroom, Storage Room & Cold Room. Potential To Add A Separate Entrance. Exterior: Fully Fenced, Exposed Aggregate Porch & Walk, Manicured Landscaping. Walk To The Park & Schools. & Mins. To 403/407/Qew, Go&Miway Transitway, Shopping, Hospital, & Places Of Worship
부동산 특징
- 등록 날짜: Wednesday, December 28, 2022
- 가상 투어: View Virtual Tour for 4828 Dayfoot Drive
- 도시: Mississauga
- 이웃/동네: Churchill Meadows
- 중요 교차로: Artesian Drive
- 전체 주소: 4828 Dayfoot Drive, Mississauga, L5M 7K3, Ontario, Canada
- 주방: Stainless Steel Appl, Access To Garage, Stone Counter
- 거실: Combined W/Dining, Hardwood Floor
- 가족실: Hardwood Floor, Gas Fireplace, Window Flr To Ceil
- 리스팅 중개사: Right At Home Realty, Brokerage - Disclaimer: The information contained in this listing has not been verified by Right At Home Realty, Brokerage and should be verified by the buyer.


