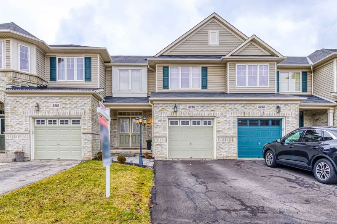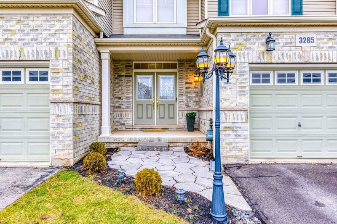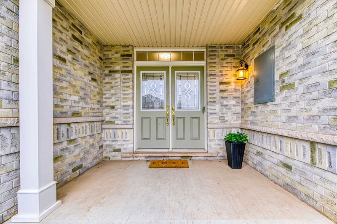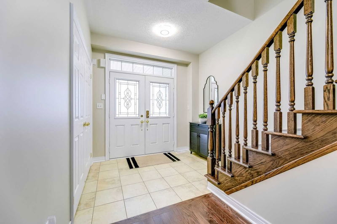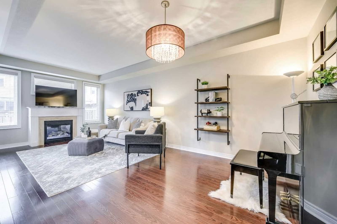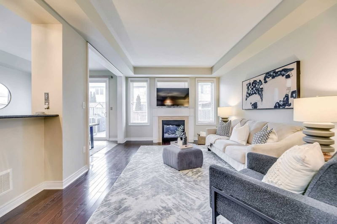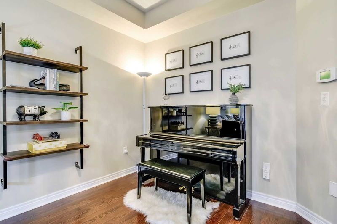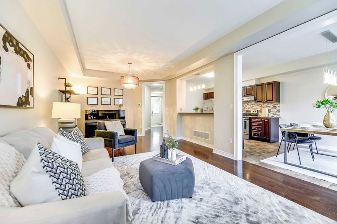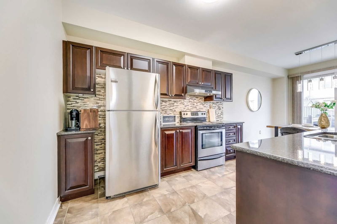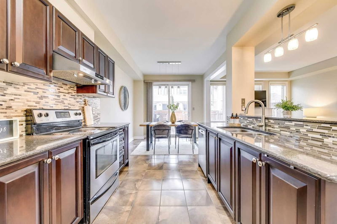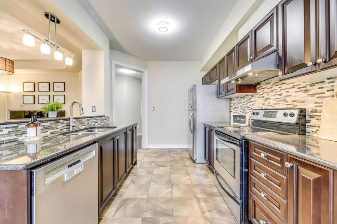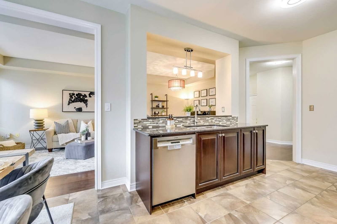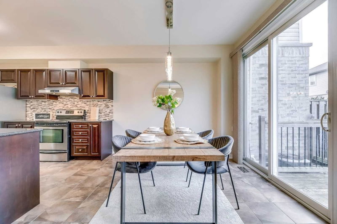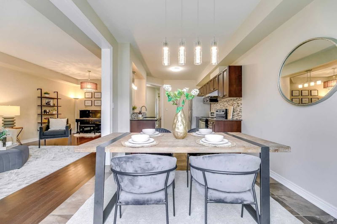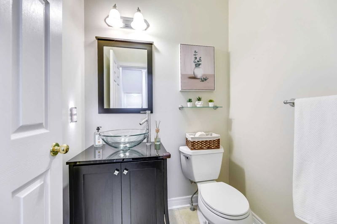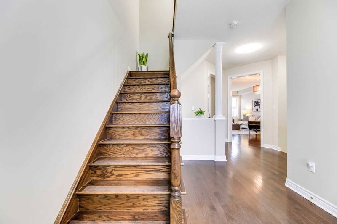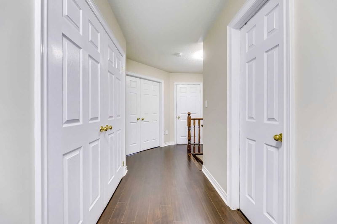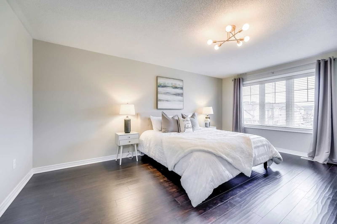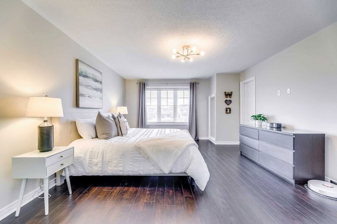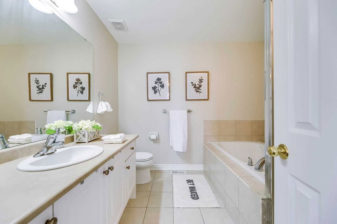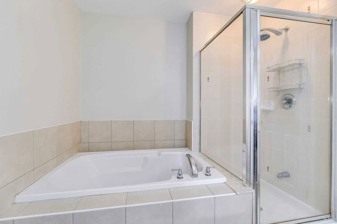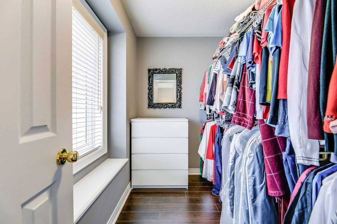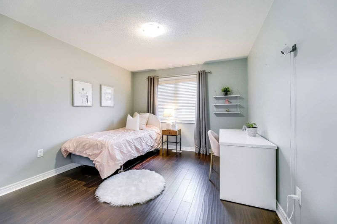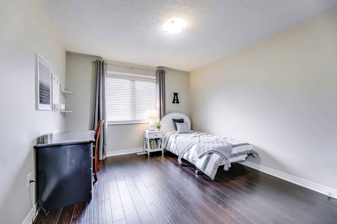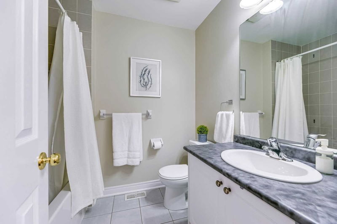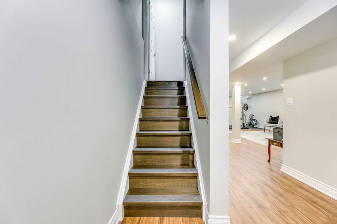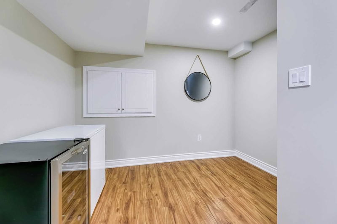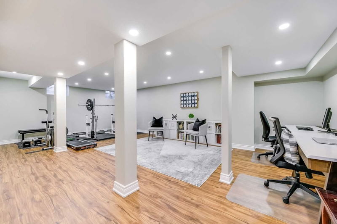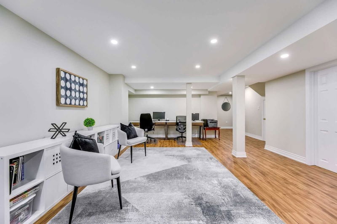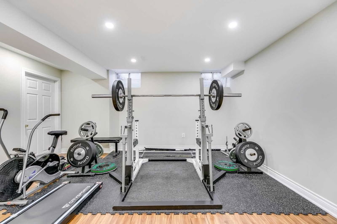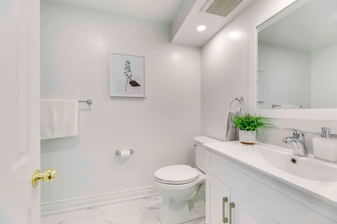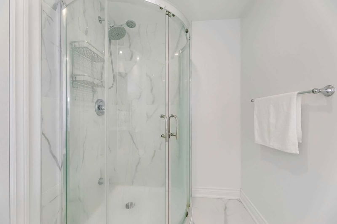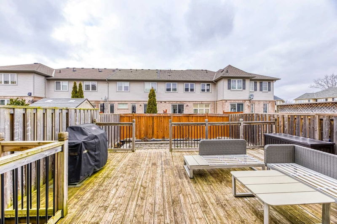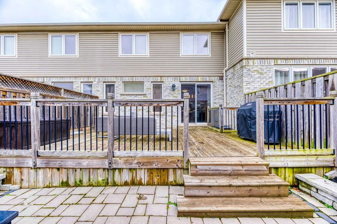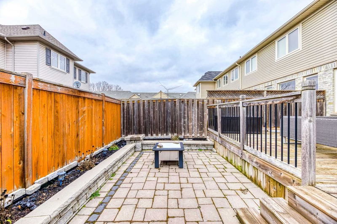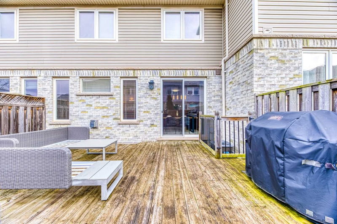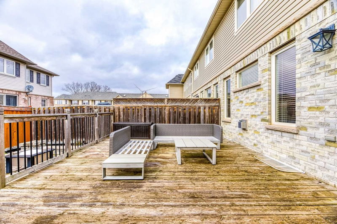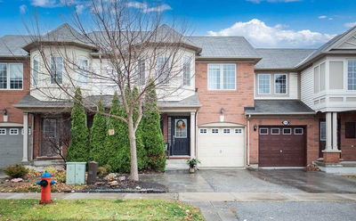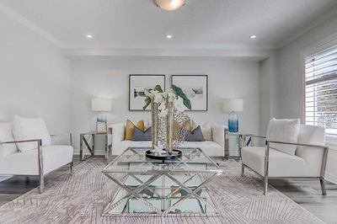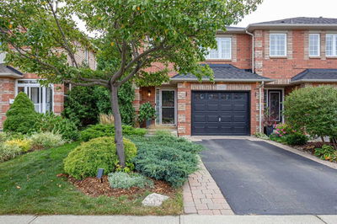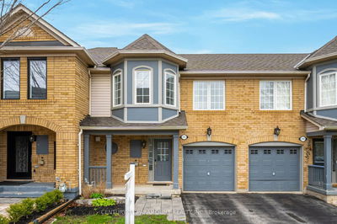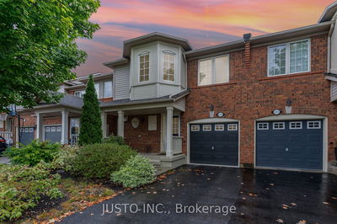Spacious 3 Bed, 4 Bath Freehold Townhome Built In 2009 With Nearly 1,800 Square Feet + Fully Finished Basement! Double Entrance Door Leads To Large Foyer With Access To Garage And 2-Piece Powder Room. 9 Foot Ceilings On Main Floor And Hardwood Flooring Throughout. Open-Concept Living/Dining Room With Large Windows And Gas Fireplace. Rich Espresso Kitchen Cabinets, Stainless Steel Appliances, Granite Countertops And Tiled Backsplash In The Eat-In Kitchen With Oversized Breakfast Area Large Enough For A Full-Size Dining Table. Hardwood Stairs Lead To Second Floor Hallway With Large Linen Closet And Convenient Laundry. Huge Primary Bedroom Is Large Enough For A King Size Bed With Room To Spare + Ensuite Bath & Deep Walk-In Closet With Window. Second 4-Piece Bath And Two Spacious Bedrooms With Large Windows. Fully Finished Basement With High Quality Laminate, Led Pot-Lights And Full Bathroom Is Finished In An Open-Concept Layout. Deep, Fenced Low-Maintenance Backyard.
부동산 특징
- 등록 날짜: Saturday, January 07, 2023
- 가상 투어: View Virtual Tour for 3285 Stalybridge Drive
- 도시: Oakville
- 이웃/동네: Palermo West
- 전체 주소: 3285 Stalybridge Drive, Oakville, L6M0K8, Ontario, Canada
- 주방: Stainless Steel Appl, Backsplash, Combined W/Dining
- 거실: Hardwood Floor, Fireplace, Coffered Ceiling
- 리스팅 중개사: Re/Max Escarpment Realty Inc., Brokerage - Disclaimer: The information contained in this listing has not been verified by Re/Max Escarpment Realty Inc., Brokerage and should be verified by the buyer.

