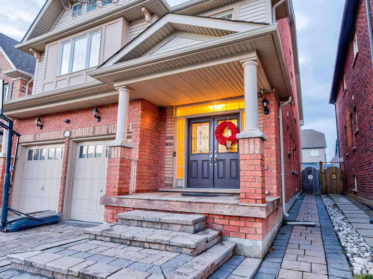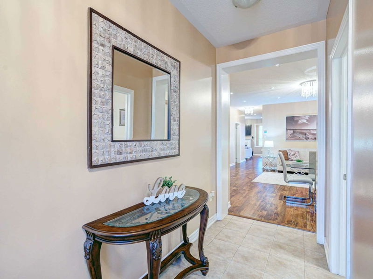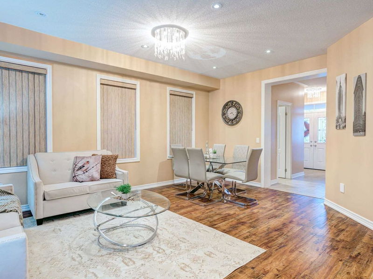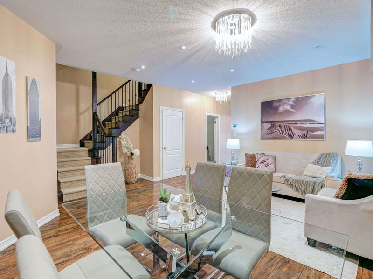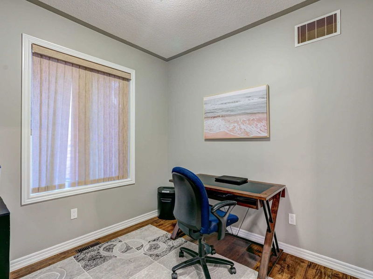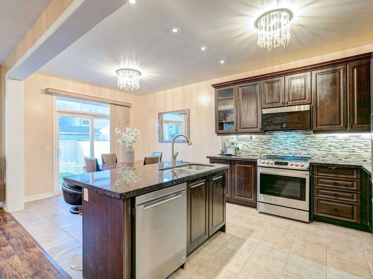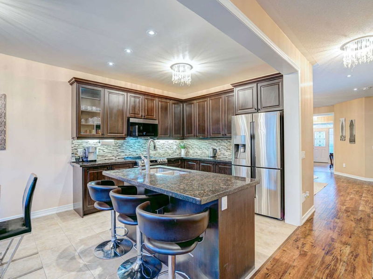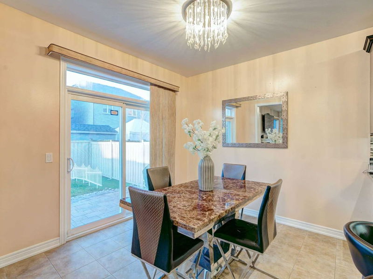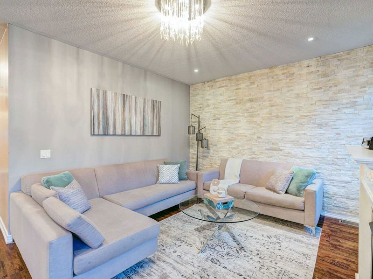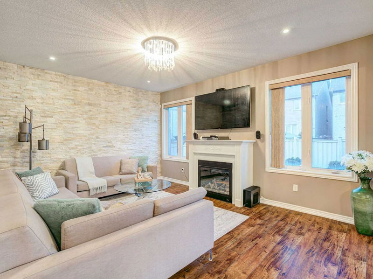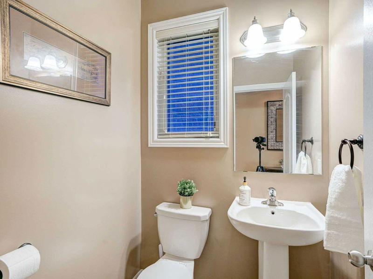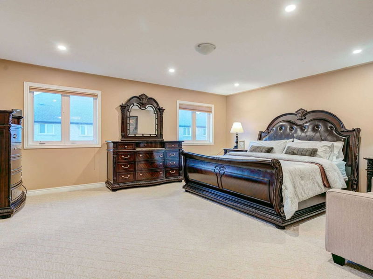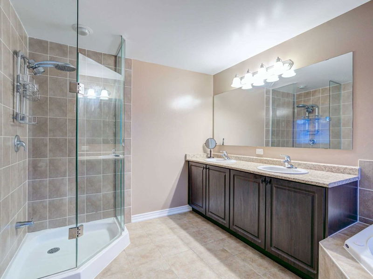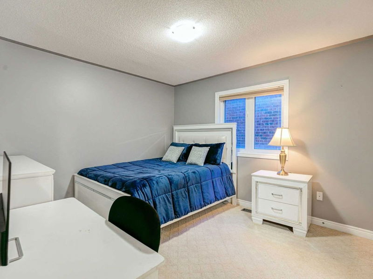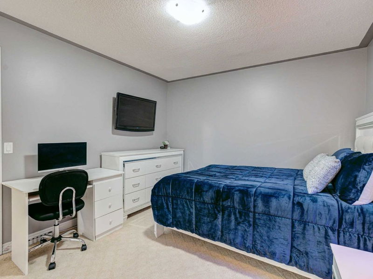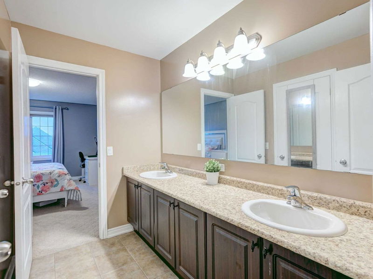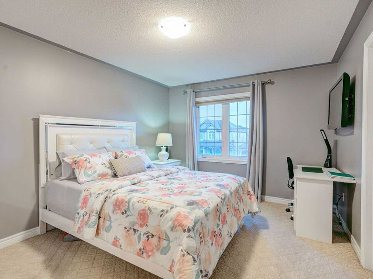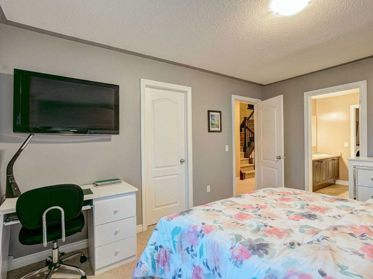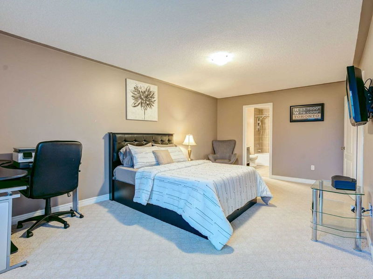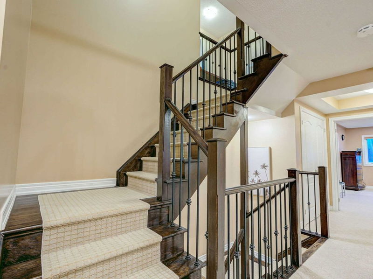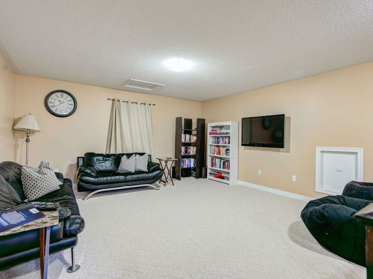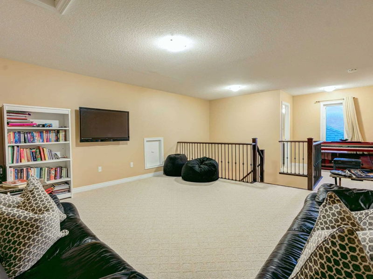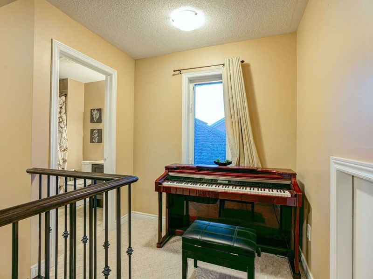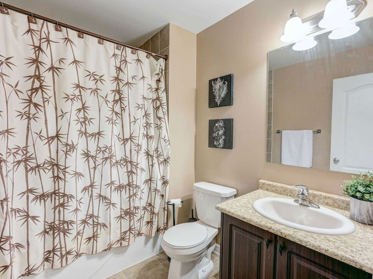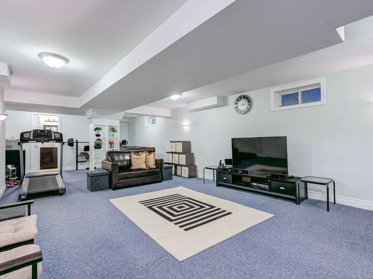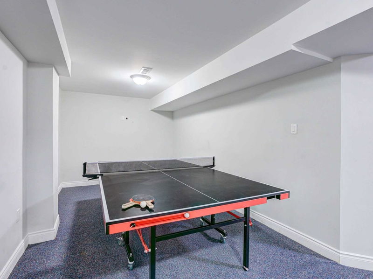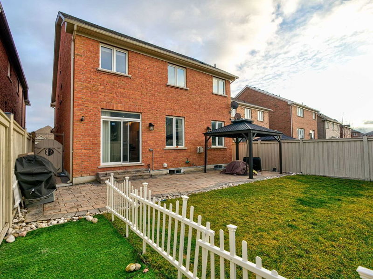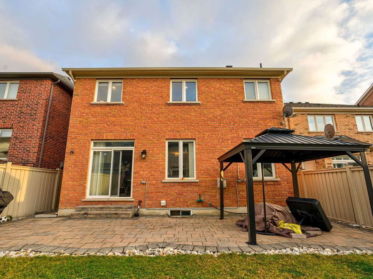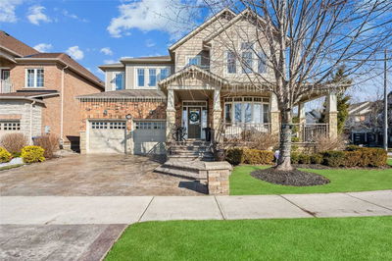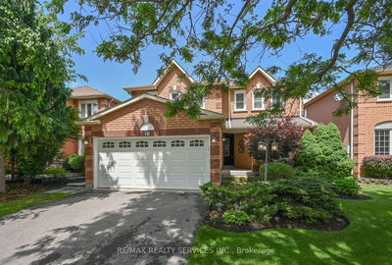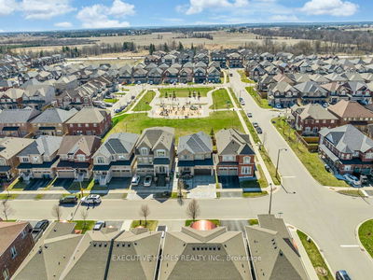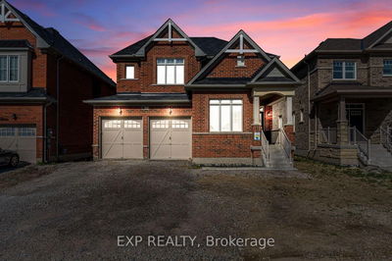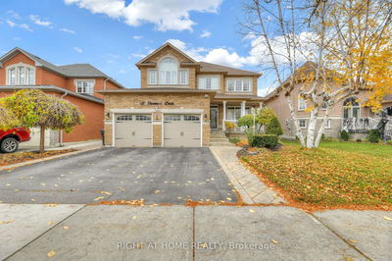Near Enough To Give You A Vacation Every Weekend!!! Welcome To This Gorgeous, Detached House With 4+1 Bdrms & 6 Wshrms In The Area Of Established Homes. This House Of Over 5000 Sqft Of Living Space Offers An Elegant Open Concept Family Room W/ Gas Fireplace & Laminate Flooring. Modern Kitchen W/ Durable Beauty And Practical Convenience Features S/S Appliances, Breakfast Area, Quartz Counter Top And W/O To Yard. Oak Stairs W/Iron Pickets And Customized Layout With Upgraded Cabinetry. Second Floor Offers 4 Bright And Spacious Bedrooms. Beautiful Primary Bedroom Has Double Doors, 5 Pc Ensuite And W/I Closet. Rest Of The 3 Bdrms Have Laminate Flooring, Ample Closet Space And 4 Pc Ensuite With 2nd Bedroom. Professionally Finished Basement With 1 Rec Room, 1 Bdrm And 3 Pc Ensuite That Can Provide Potential Income. A Unique Loft On 3rd Floor With 4 Pc Ensuite That Provides And Additional Living Space. Awesome Patio For Outdoor Entertainment. Closer To Prks, Schools And All Other Amenities!!!
부동산 특징
- 등록 날짜: Monday, January 09, 2023
- 가상 투어: View Virtual Tour for 24 Rougebank Avenue
- 도시: Caledon
- 이웃/동네: Rural Caledon
- 전체 주소: 24 Rougebank Avenue, Caledon, L7C 3V1, Ontario, Canada
- 거실: Combined W/Dining, Laminate, Open Concept
- 주방: Stainless Steel Appl, Breakfast Area, Eat-In Kitchen
- 리스팅 중개사: Re/Max Real Estate Centre Team Arora Realty, Brokerage - Disclaimer: The information contained in this listing has not been verified by Re/Max Real Estate Centre Team Arora Realty, Brokerage and should be verified by the buyer.



