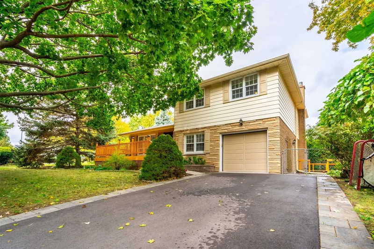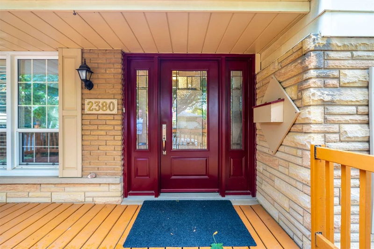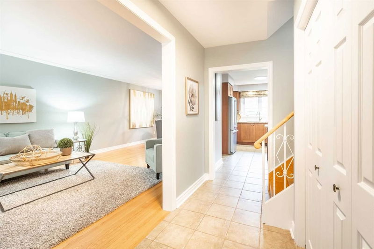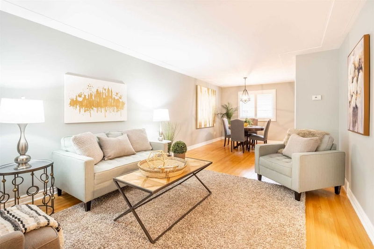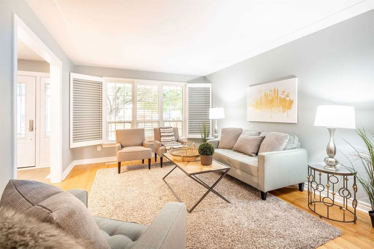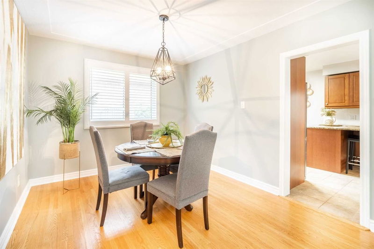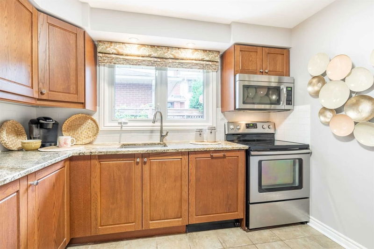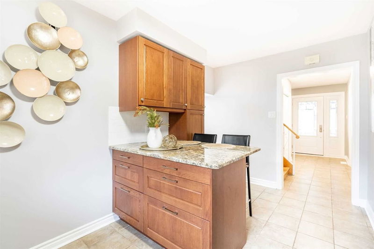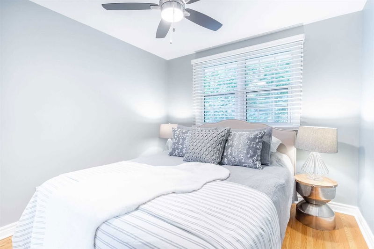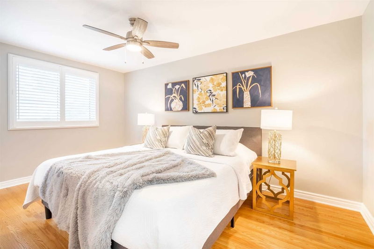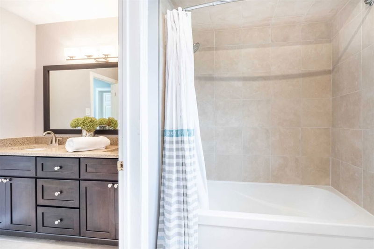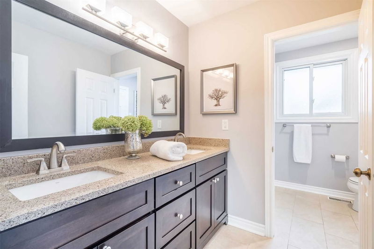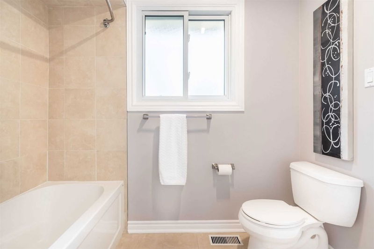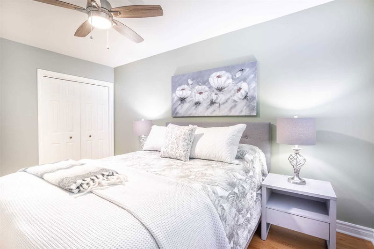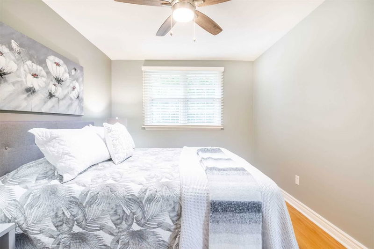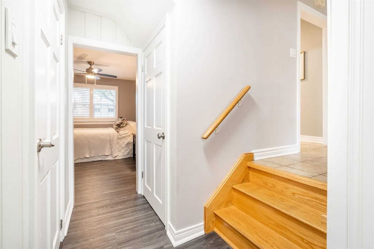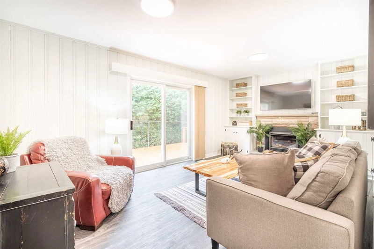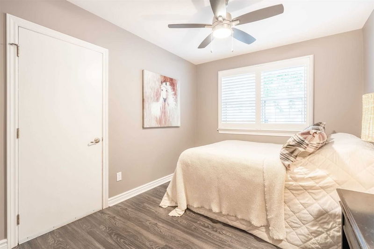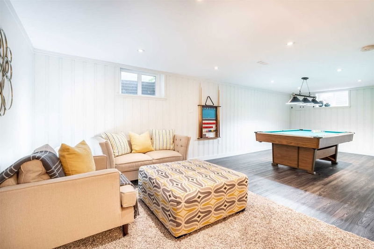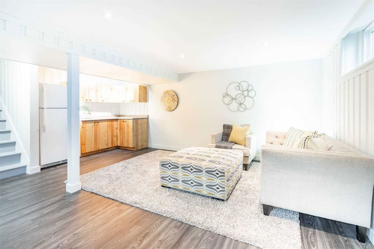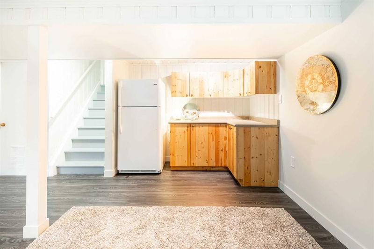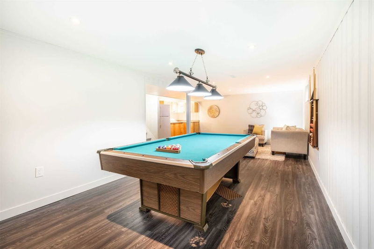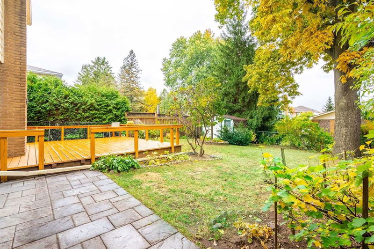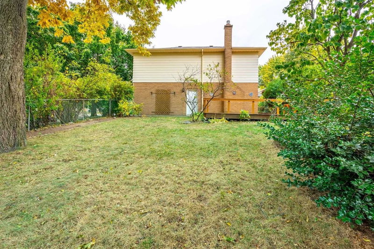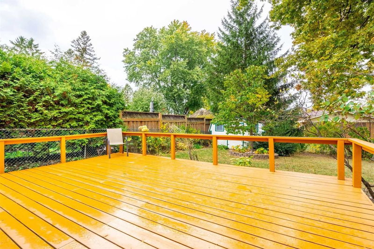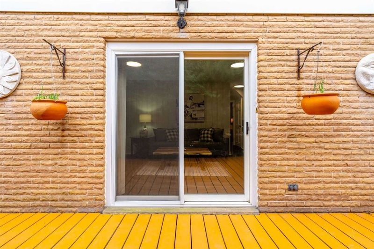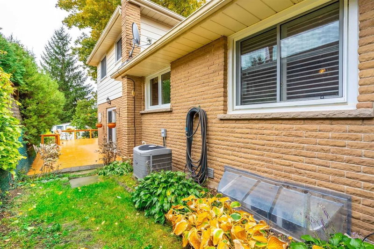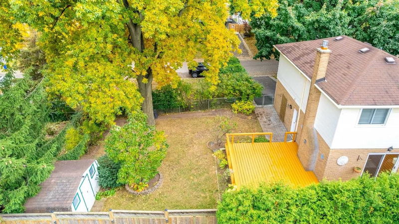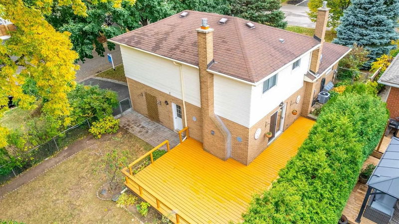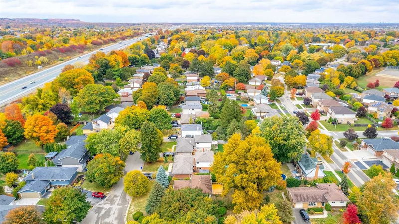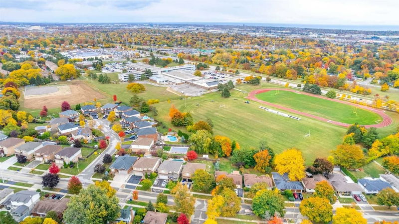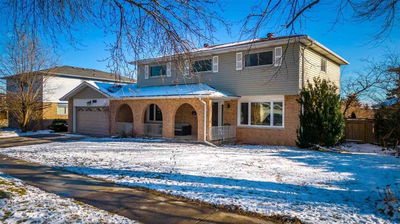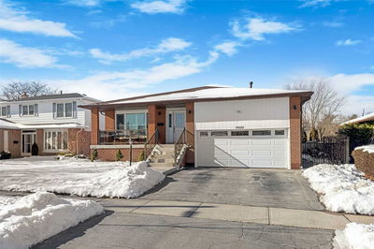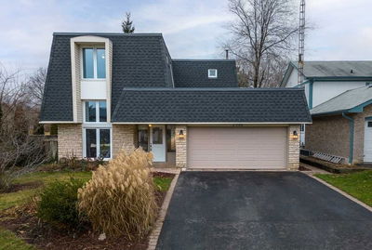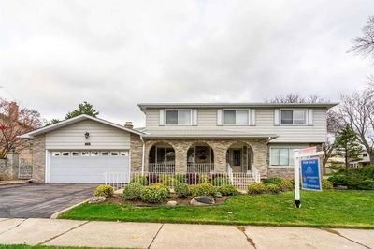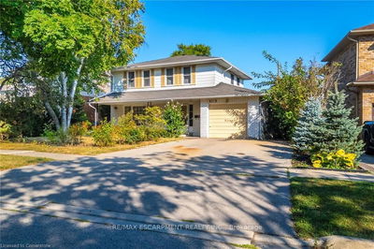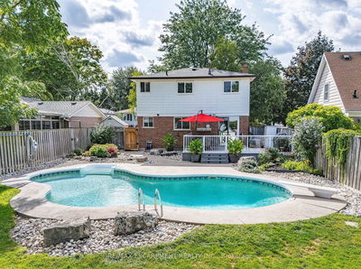Charming Side Split In Brant Hills. Main Floor Features A Welcoming Foyer, Living Room, Dining Room And Eat In Kitchen With Granite Counter Tops, Stainless Steel Appliances, Custom Cabinetry, And Breakfast Nook. Three Spacious Bedrooms Are Located On The Second Level As Well As The Main Bathroom (With Double Sink, Granite Counter Tops, And Updated Vanity With Soft Closures) Main Bath Also Offers Ensuite Privileges To The Master Bedroom. On The Lower Levels You Will Find A Cozy Family Room With Gas Fireplace And A Walk Out To The Back Deck, A 4th Bedroom With A Separate Entrance From The Garage, A 2 Pcs Bathroom, A Finished Rec Room With A Dry Bar, Laundry And Lots Of Room For Storage. Updates Include; Freshly Painted Throughout, Updated Vinyl Flooring On Lower Levels, Updated Kitchen, Newer Windows With California Shutters, Updated Baths, And Epoxy Flooring Installed In The Garage. This Home Has Been Meticulously Kept And Wont Last Long.
부동산 특징
- 등록 날짜: Friday, January 13, 2023
- 가상 투어: View Virtual Tour for 2380 Hereford Crescent
- 도시: Burlington
- 이웃/동네: Brant Hills
- 중요 교차로: Mountain Grove Avenue
- 전체 주소: 2380 Hereford Crescent, Burlington, L7P 1X3, Ontario, Canada
- 거실: Main
- 주방: Main
- 가족실: Lower
- 리스팅 중개사: Royal Lepage Burloak Real Estate Services, Brokerage - Disclaimer: The information contained in this listing has not been verified by Royal Lepage Burloak Real Estate Services, Brokerage and should be verified by the buyer.


