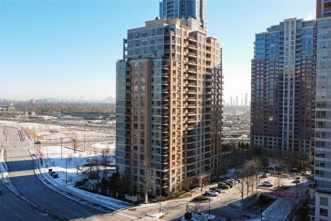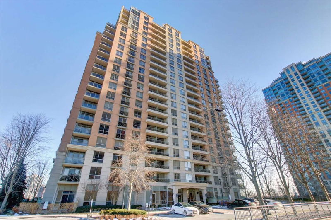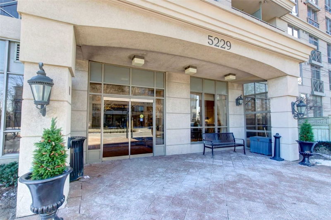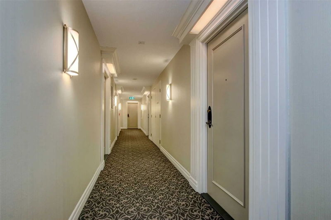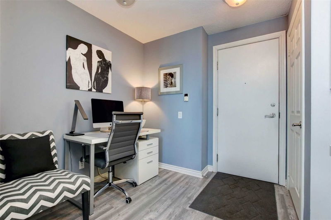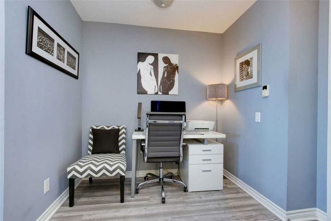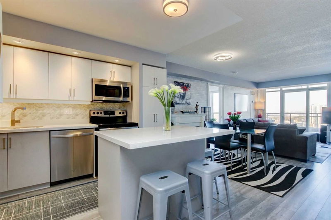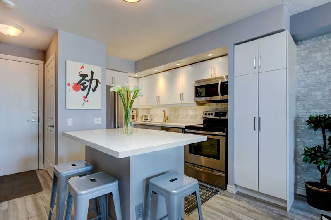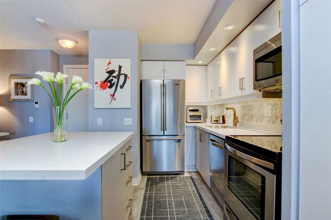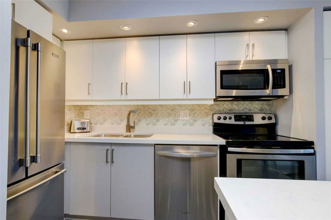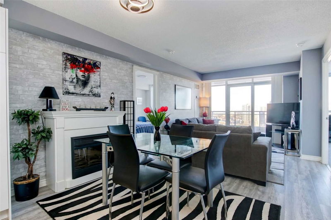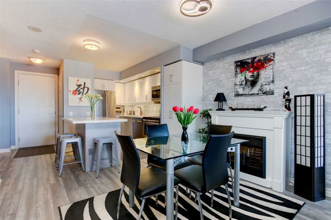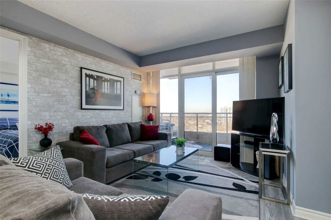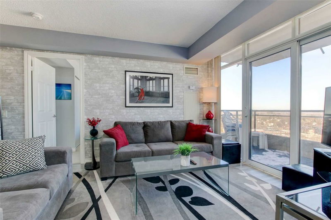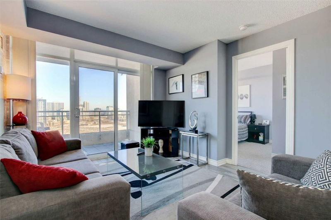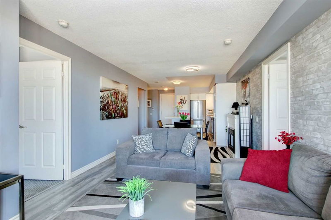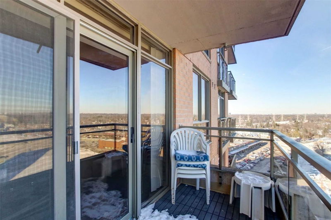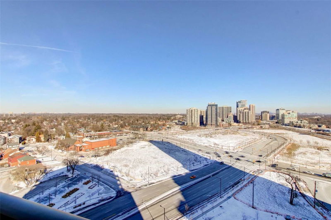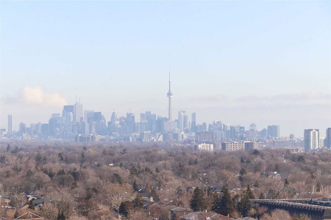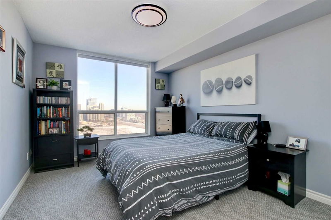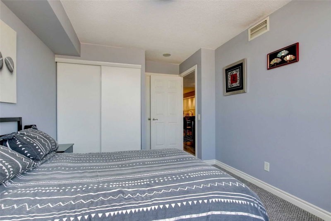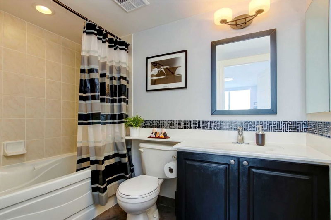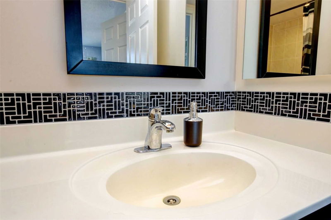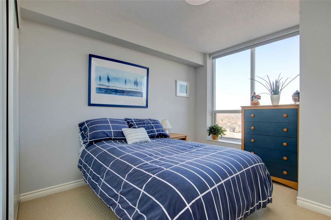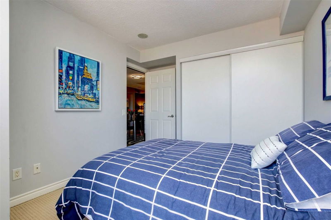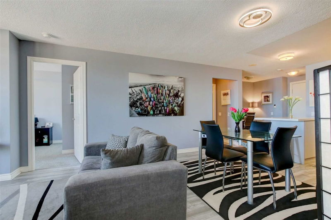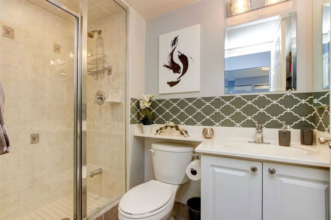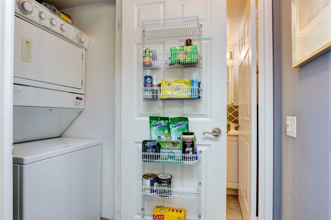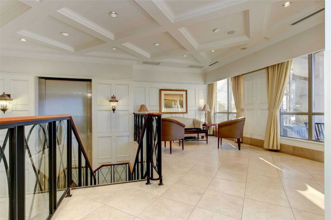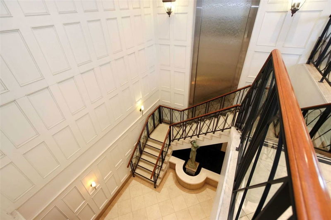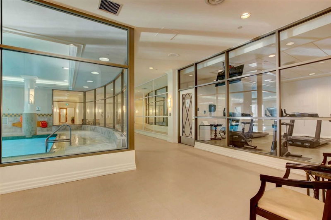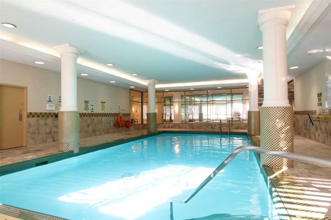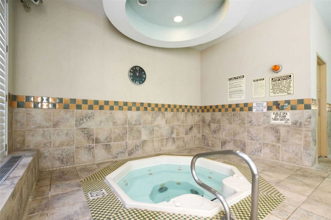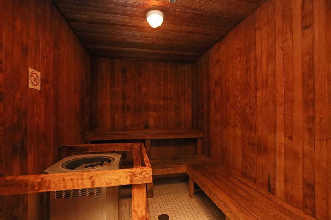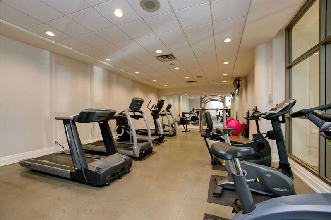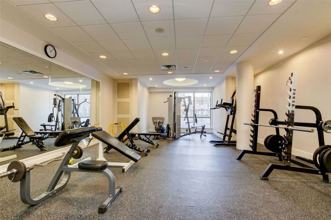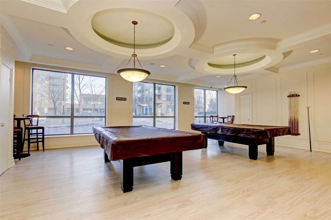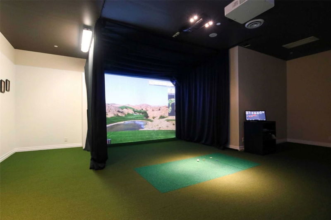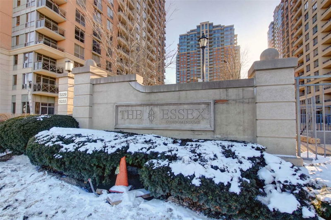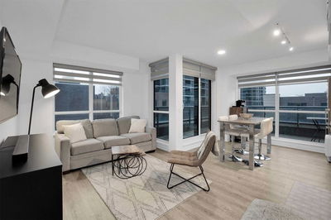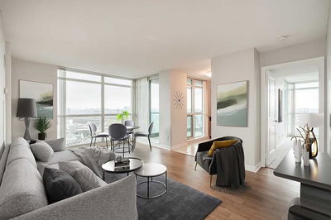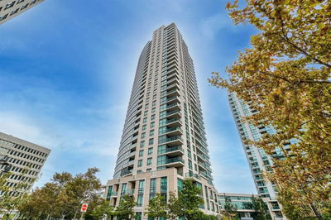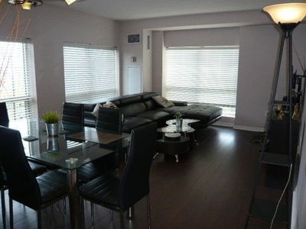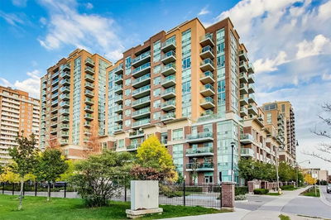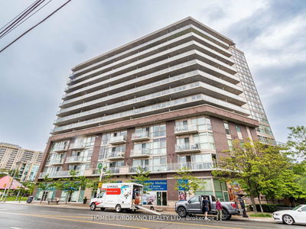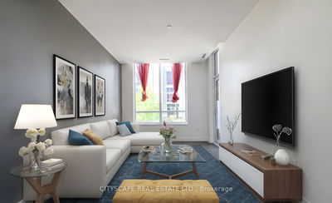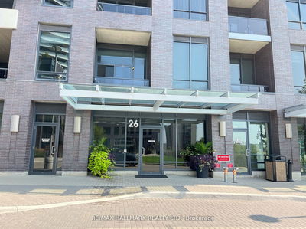Bright And Spacious 2 Bedroom + Den, 2 Full Bathroom Unit In The Spectacular Tridel Built Condominium Building, "The Essex". A Functional Split-Bedroom Layout Featuring Over 875 Square Feet That Is Great For Entertaining! The Modern White Kitchen Features Quartz Counters, Undermount Sink, Stainless-Steel Appl's, Backsplash, And A Centre Island With Breakfast Bar. The Kitchen Overlooks The Living & Dining Space Featuring A Walk-Out To A Private Balcony With Views Of The Toronto Skyline. The Bonus Den Offers A Handy Work-From-Home Office Space. King Sized Primary Bdrm Has A Convenient 4-Pc Ensuite Bath, Large Window, & Double Closet, With A Nice Sized 2nd Bdrm On The Opposite Side Of The Unit. Lots Of Updates Including The Kitchen (2021), Lighting & Laminate Flooring. The Maintenance Fee Includes All Utilities & Access To Excellent Amenities, Including An Indoor Pool & Hot Tub, Sauna, Library, Yoga Room, Gym, Upgraded Indoor Golf Simulator, Bbq Area, Guest Suites And 24/7 Concierge.
부동산 특징
- 등록 날짜: Thursday, January 19, 2023
- 가상 투어: View Virtual Tour for 1606-5229 Dundas Street W
- 도시: Toronto
- 이웃/동네: Islington-도시 Centre West
- 전체 주소: 1606-5229 Dundas Street W, Toronto, M9B6L9, Ontario, Canada
- 주방: Quartz Counter, Backsplash, Stainless Steel Appl
- 거실: Laminate, W/O To Balcony, Open Concept
- 리스팅 중개사: Re/Max Real Estate Centre Inc., Brokerage - Disclaimer: The information contained in this listing has not been verified by Re/Max Real Estate Centre Inc., Brokerage and should be verified by the buyer.

