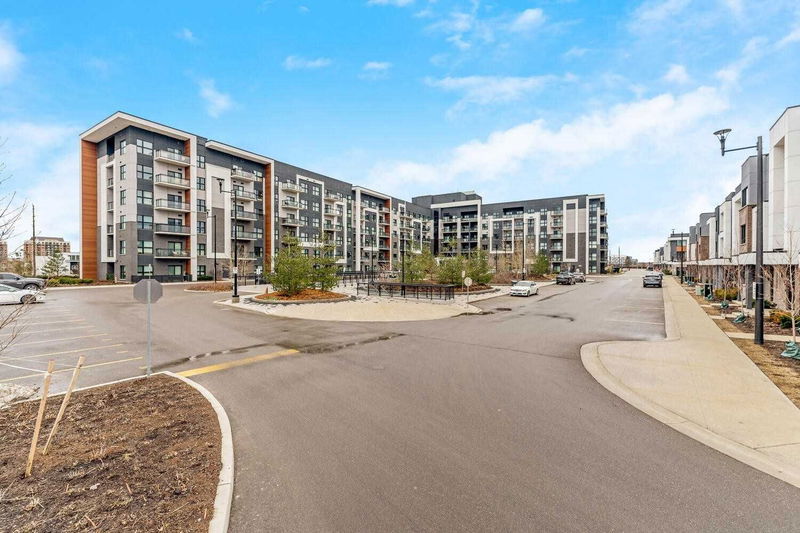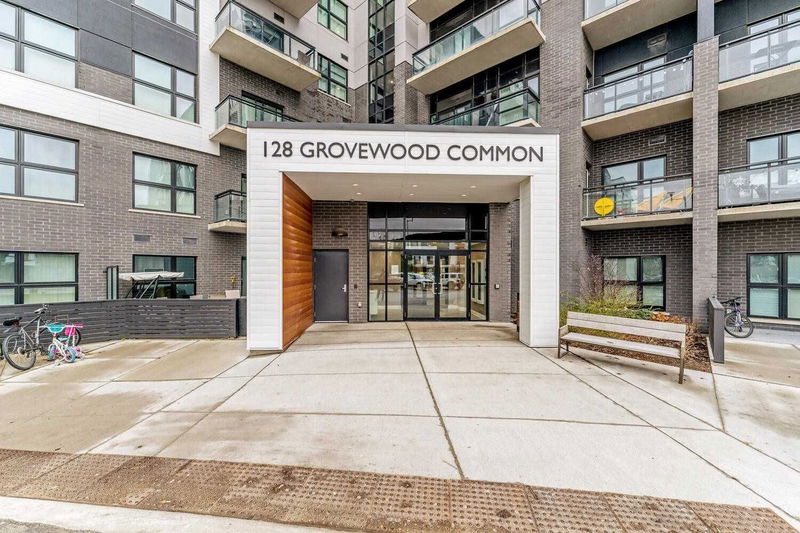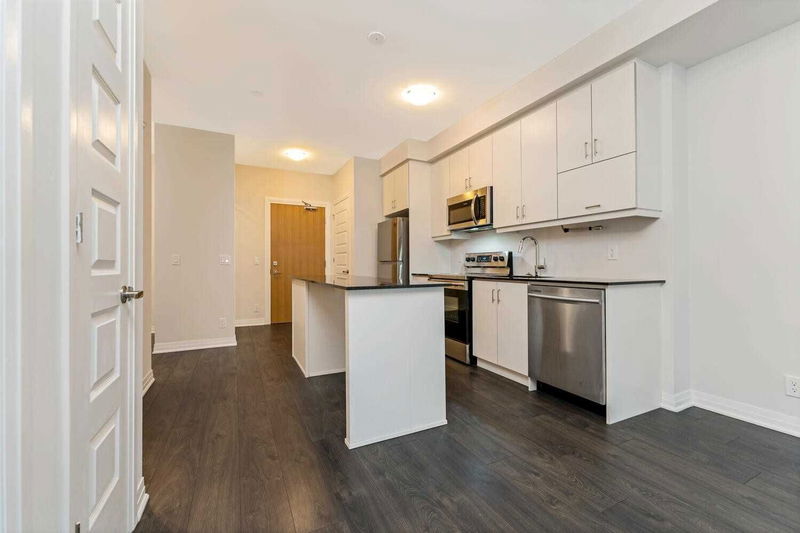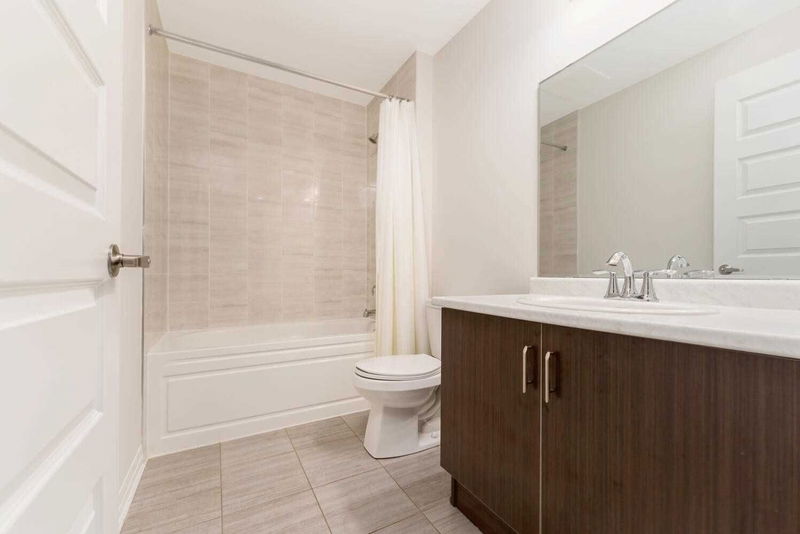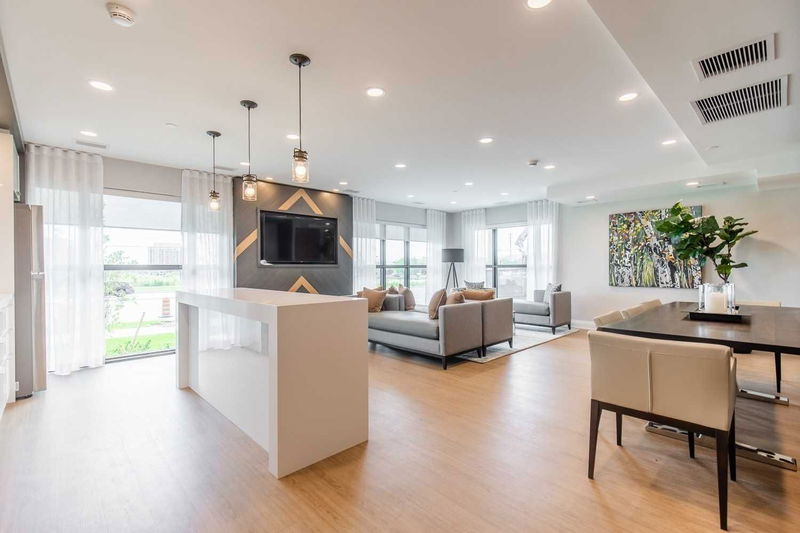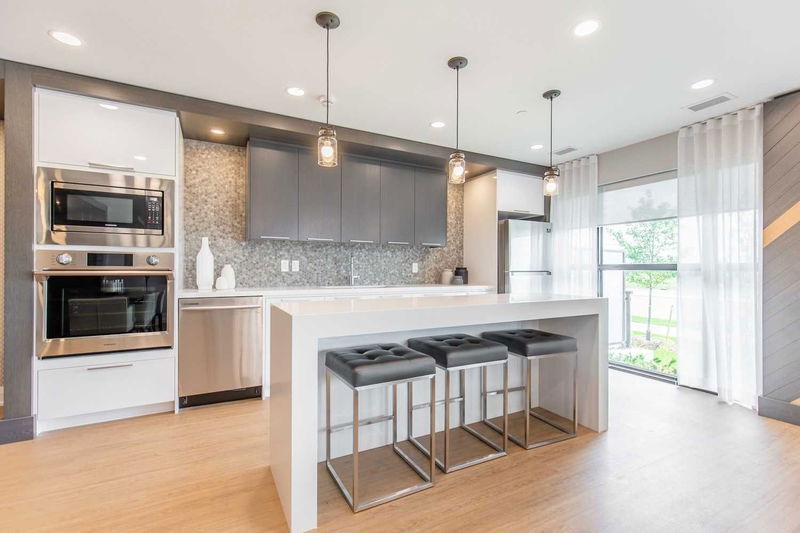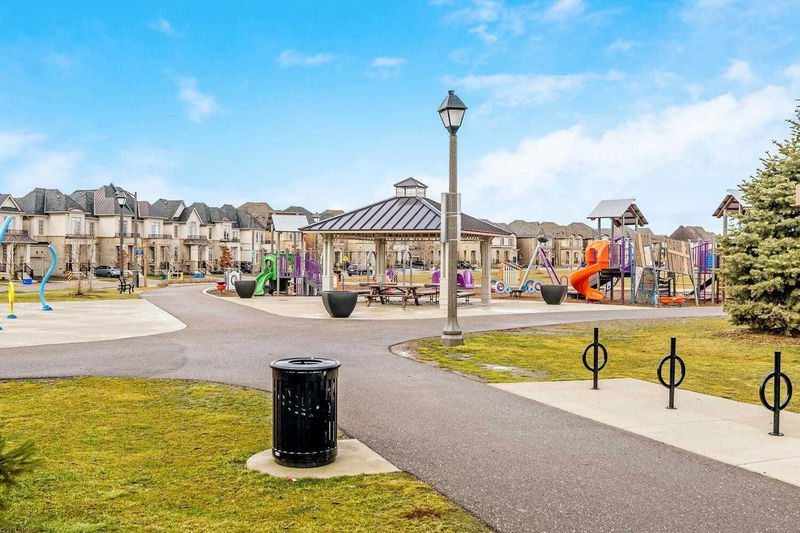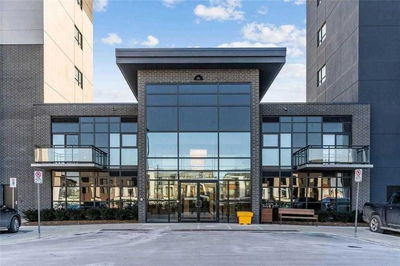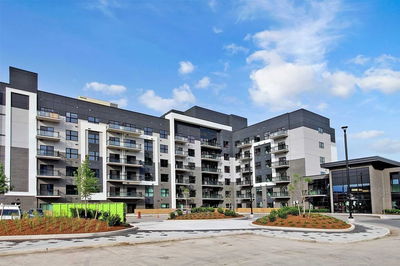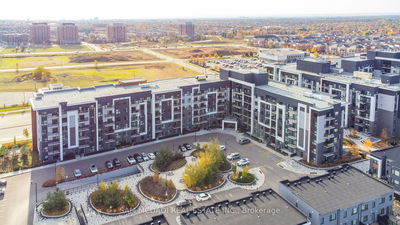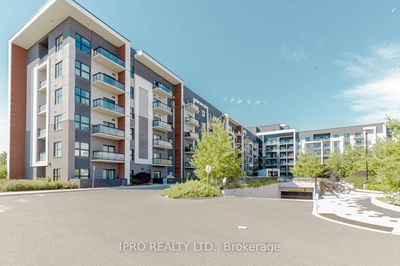Stylish And Modern 1 Bed Plus Den, "Hampshire" Model Built In 2020. 685 Sqft Open Concept Floor Plan Features Sunny West Exposure, 9' Ceilings, Quartz Counters, Stainless Steel Appliances, Spacious Primary Suite Plus Den. Quality Laminate Flooring And Freshly Painted Throughout. Includes One Garage Parking Space, And One Storage Locker (Both Owned). Convenient Location Near Great Shopping, Restaurants, Schools, Public Transit, And Highway Access.
부동산 특징
- 등록 날짜: Saturday, January 21, 2023
- 가상 투어: View Virtual Tour for 523-128 Grovewood Common Crescent
- 도시: Oakville
- 이웃/동네: Rural Oakville
- Major Intersection: Trafalgar / Dundas
- 전체 주소: 523-128 Grovewood Common Crescent, Oakville, L6H 0X3, Ontario, Canada
- 거실: W/O To Balcony, Laminate
- 리스팅 중개사: Keller Williams Real Estate Associates, Brokerage - Disclaimer: The information contained in this listing has not been verified by Keller Williams Real Estate Associates, Brokerage and should be verified by the buyer.

