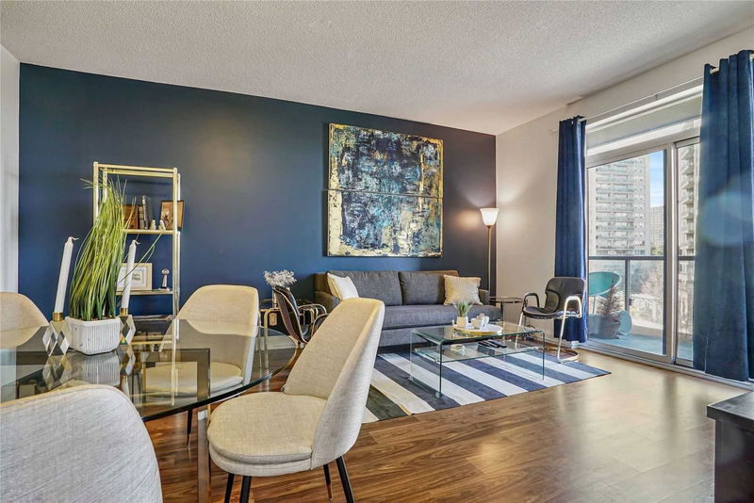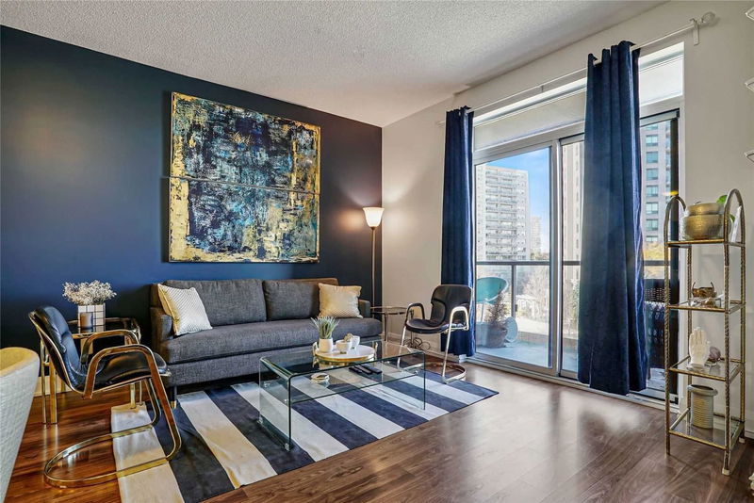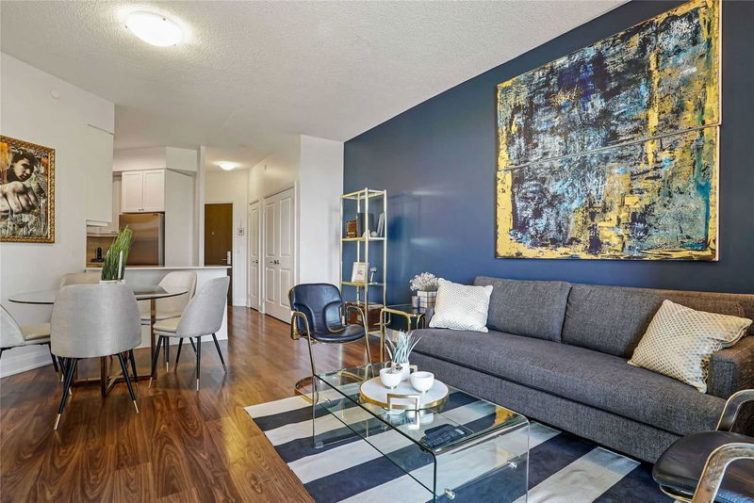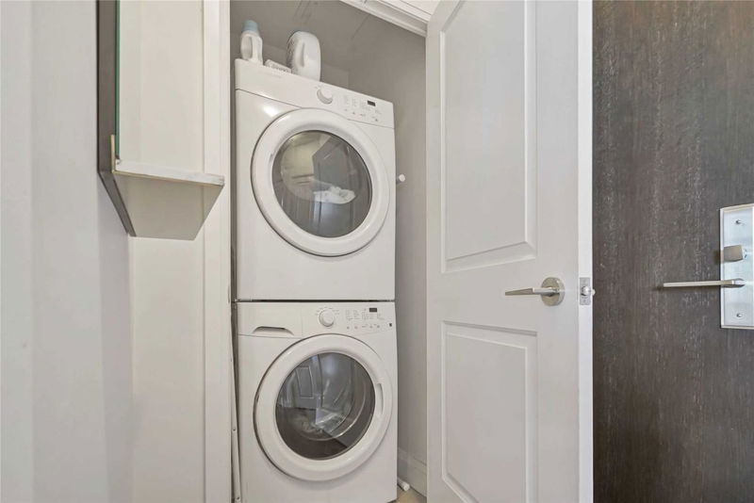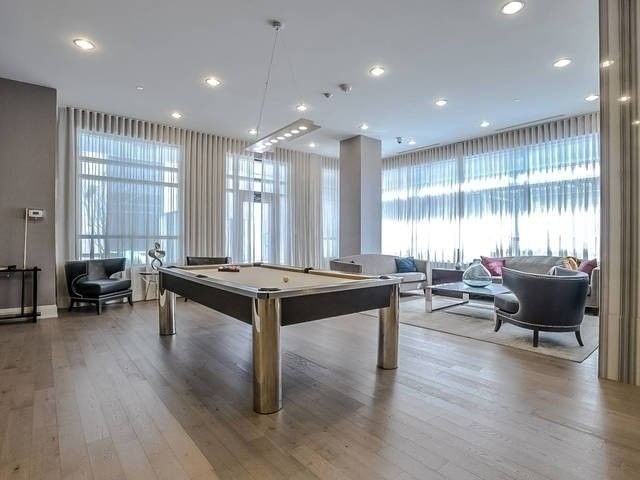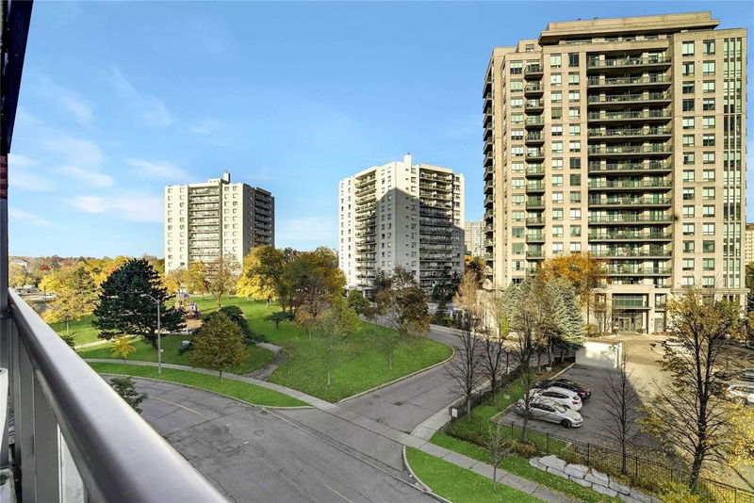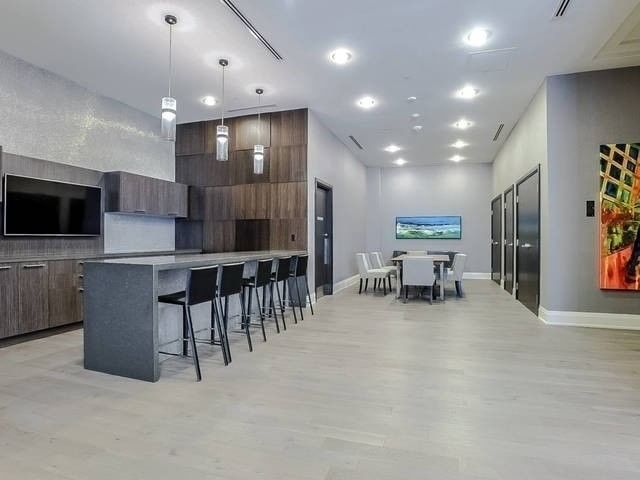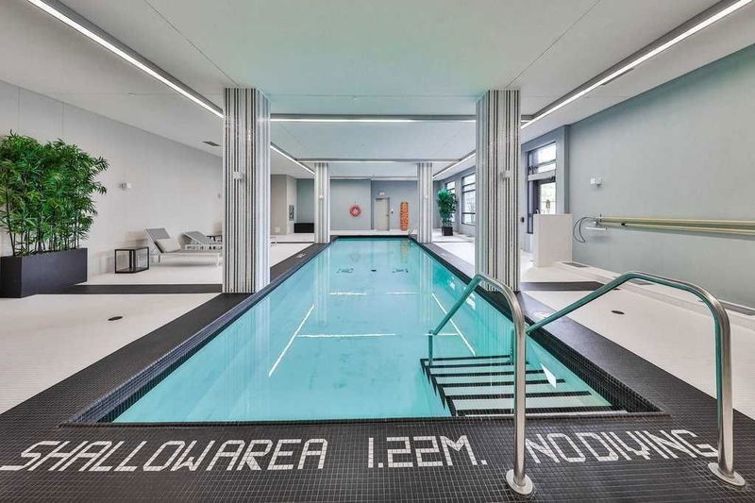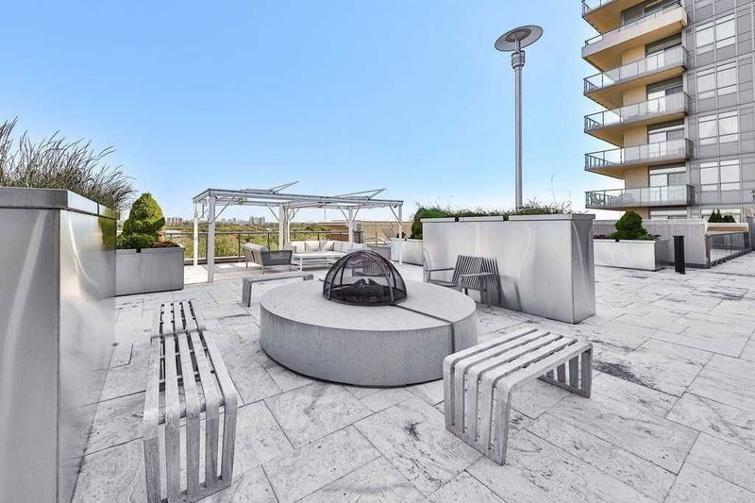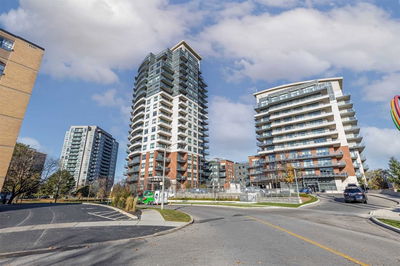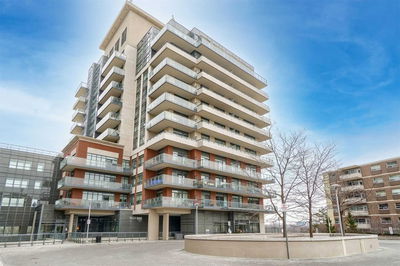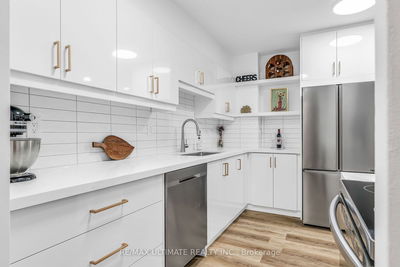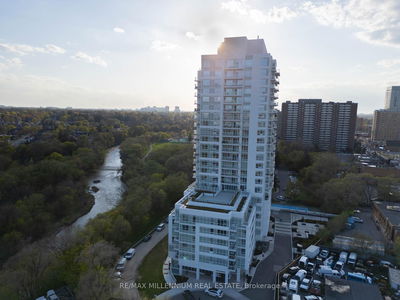Rarely Does A Unit With Such Features And Square Footage Become Available. One Of The Best Floor Plans In The Building, W/Approx 1000 Sq Ft Of Total Living Space This 2 Bed/2 Bath Flooded W/Natural Light Home Features 9' Ceilings, A Large Fully Renovated Kitchen W/Upgraded Appliances, Stone Counters. W/ Large Principal Rooms Tons Of Closet Space, Some Of The Best Facilities This Unit Is Not To Be Missed. Amazing Facilities(Indoor Pool, Rooftop Gdn With Bbqs, Gym, Party Rm, Lounge With Bar & Kitchen, Theatre, Guest Suite, Bike Parking).
부동산 특징
- 등록 날짜: Monday, January 23, 2023
- 가상 투어: View Virtual Tour for 412-25 Fontenay Court
- 도시: Toronto
- 이웃/동네: Edenbridge-Humber Valley
- 전체 주소: 412-25 Fontenay Court, Toronto, M9A 0C4, Ontario, Canada
- 거실: Laminate, Balcony, Open Concept
- 주방: Laminate, Quartz Counter, Backsplash
- 리스팅 중개사: Re/Max Experts, Brokerage - Disclaimer: The information contained in this listing has not been verified by Re/Max Experts, Brokerage and should be verified by the buyer.









