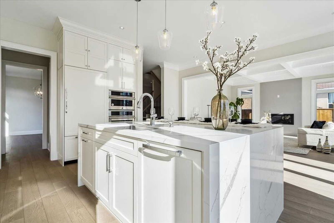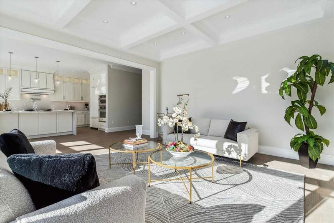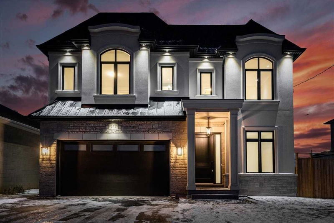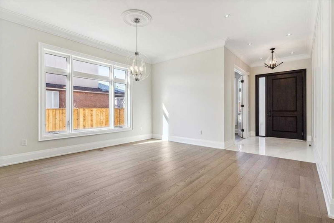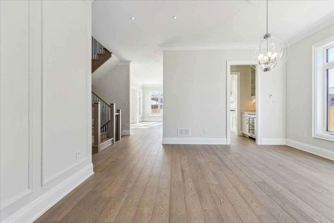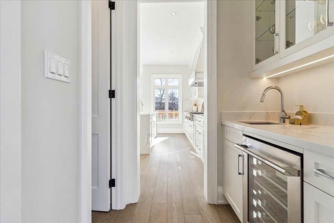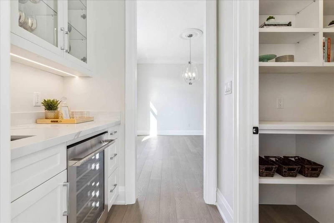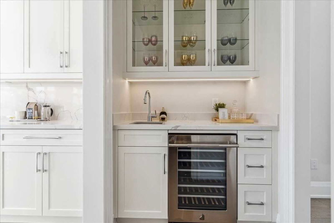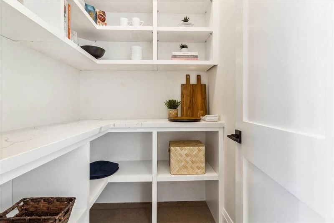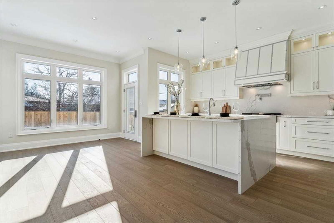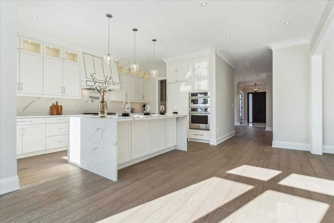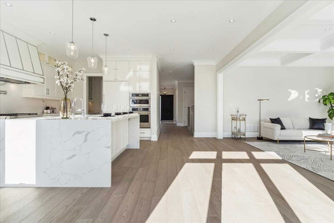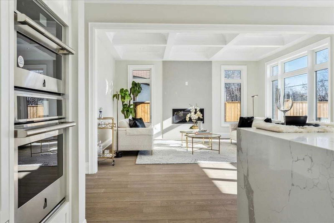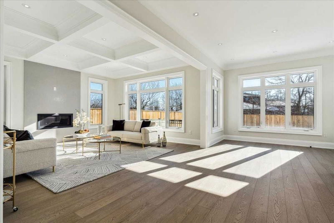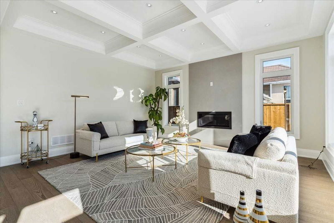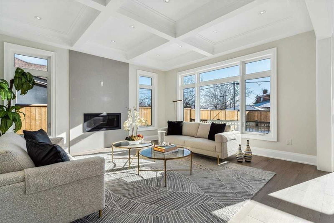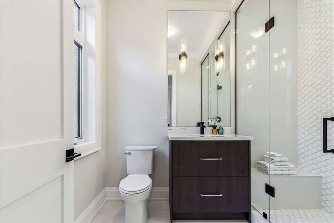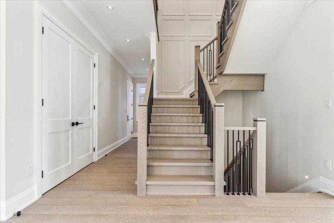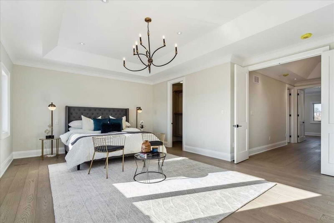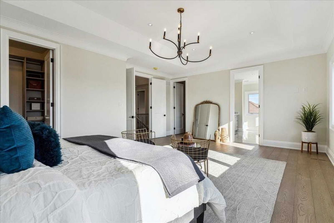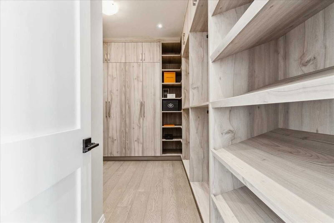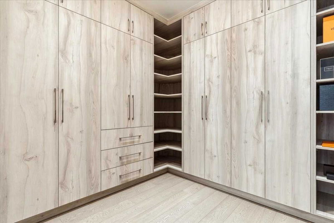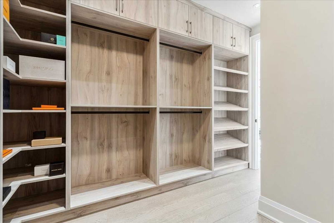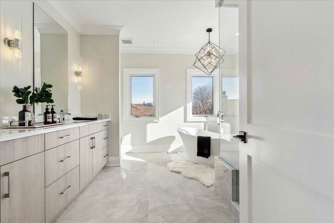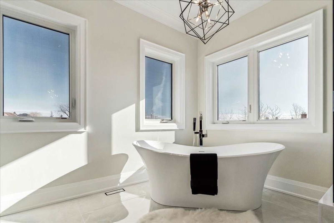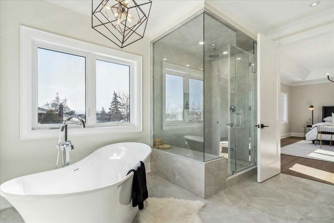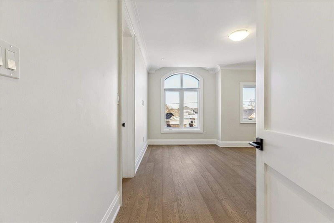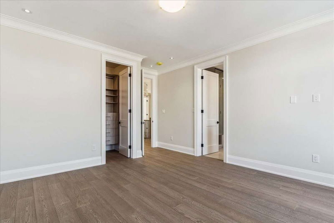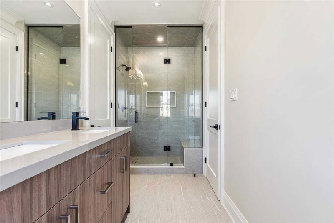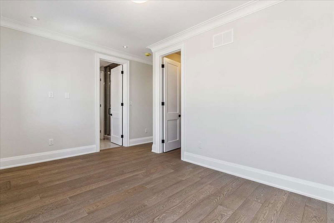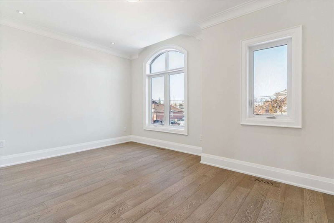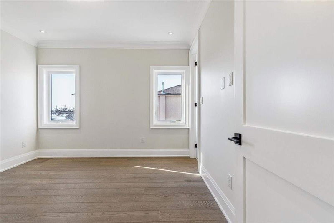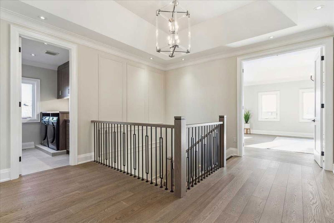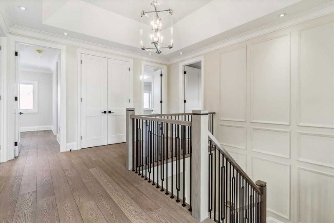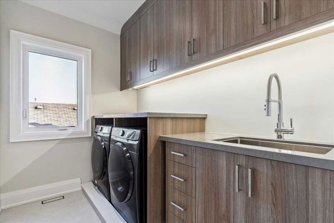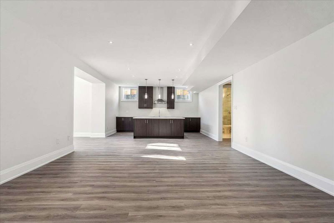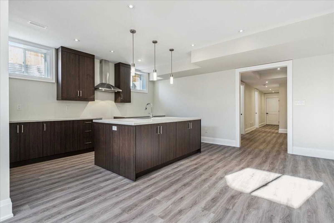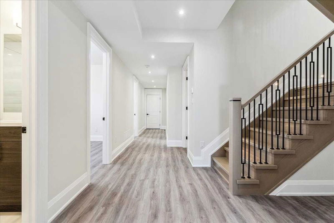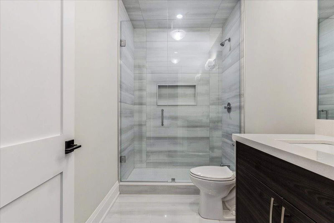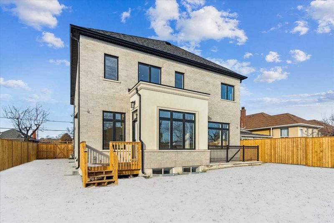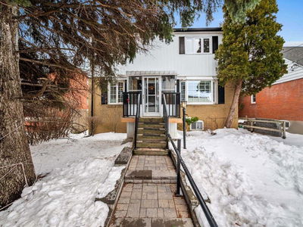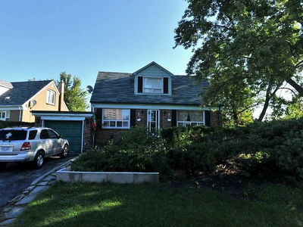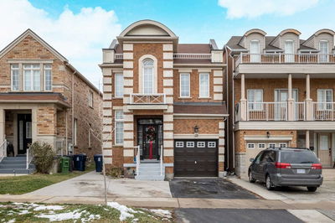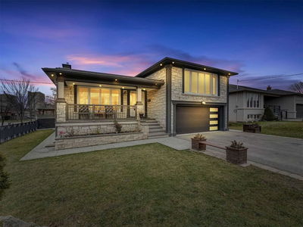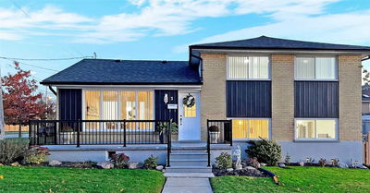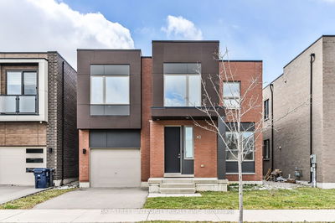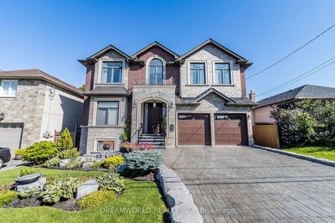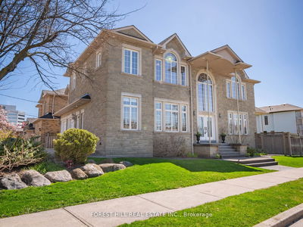10' Ceilings On All 3 Floors? Yup! You Heard Me! This Custom, Well Designed, Never Lived In Beauty Is A Combined 5000Sf, 4+2 Bedrooms, 5 Bathrooms, Double Car Garage, Masterpiece. From The Large Tile In The Entryway, To The Motion Sensor Lights On The Staircase, To The Walk-Out To The Backyard, No Detail Has Been Missed. There Is An Ev Charging Port In The Garage Along With Central Vac & A Gas Hookup. The Kitchen Features Custom Cabinetry, 3/4" Countertops, And A Butlers Pantry / Servery. A Second Kitchen Waits For You In The Basement With 2 Additonal Bedrooms And A Full Bathroom. The Second Floor Has 4 Well Laid Out Bedrooms, Each With A Bathroom And Laundry On The Same Level! Your Primary Is An Absolute Oasis. Double Door Entryway, Dual Closets, An Oversized Shower And A Large Soaking Tub To Unwind After A Long Day. Located Just 6 Minutes Door To Door From Yorkdale Mall, 123 Anthony Road Is Prime Location!
부동산 특징
- 등록 날짜: Tuesday, January 24, 2023
- 가상 투어: View Virtual Tour for 123 Anthony Road
- 도시: Toronto
- 이웃/동네: Downsview-Roding-CFB
- 중요 교차로: Dufferin St. & Wilson Ave.
- 전체 주소: 123 Anthony Road, Toronto, M3K 1B7, Ontario, Canada
- 거실: O/Looks Backyard, Coffered Ceiling, Fireplace
- 주방: B/I Oven, Centre Island, O/Looks Living
- 주방: W/O To Garden, Pot Lights, Vinyl Floor
- 리스팅 중개사: Bosley Real Estate Ltd., Brokerage - Disclaimer: The information contained in this listing has not been verified by Bosley Real Estate Ltd., Brokerage and should be verified by the buyer.

