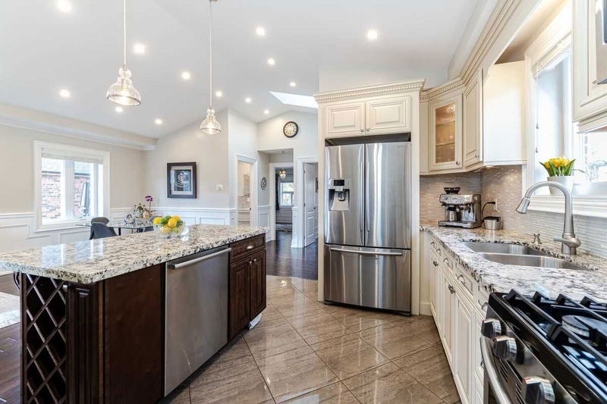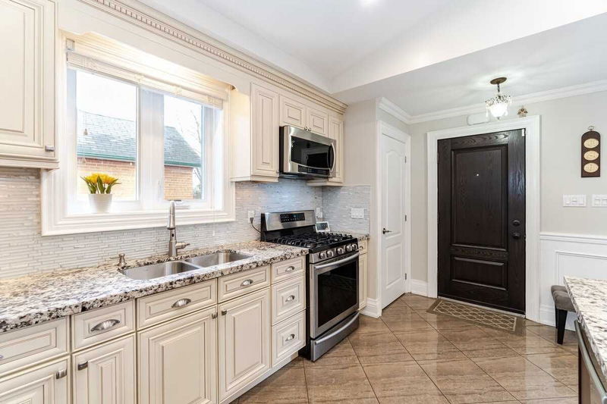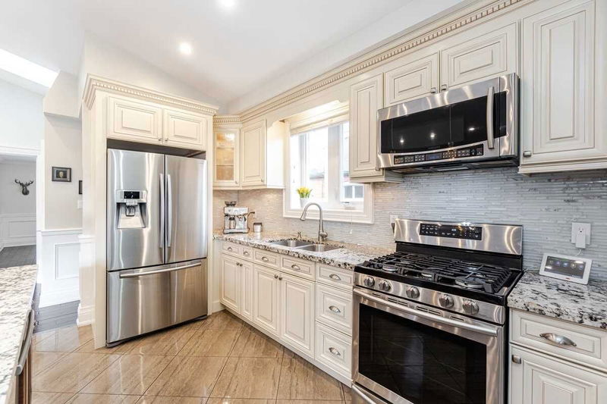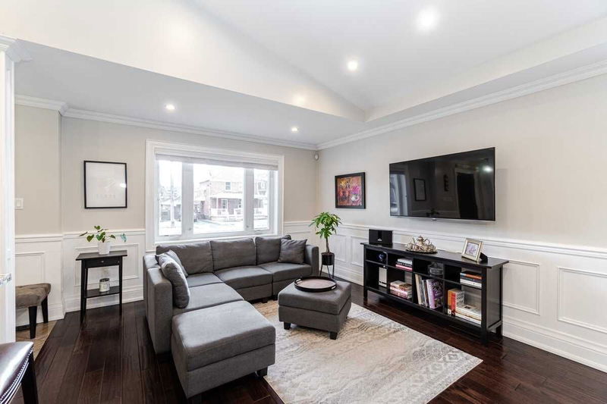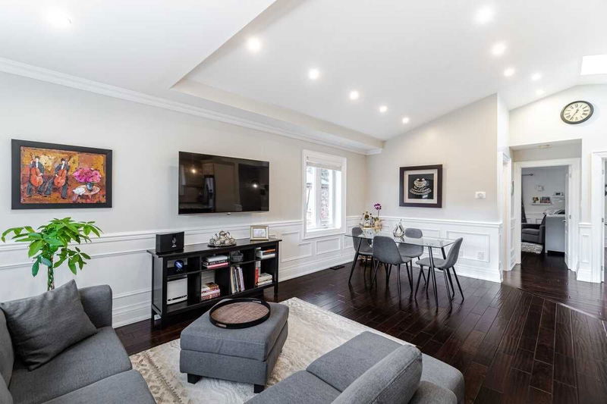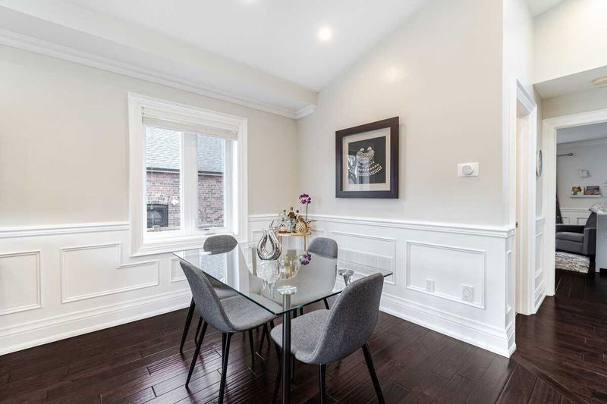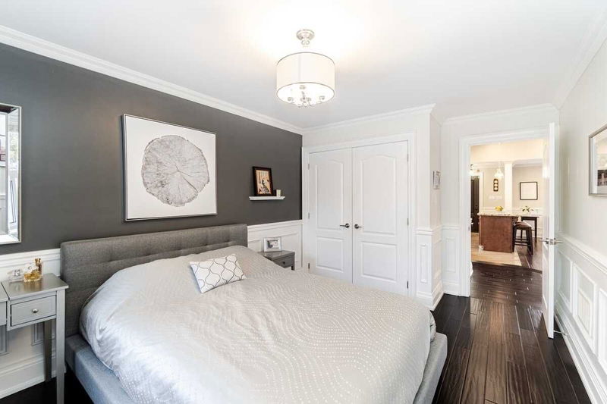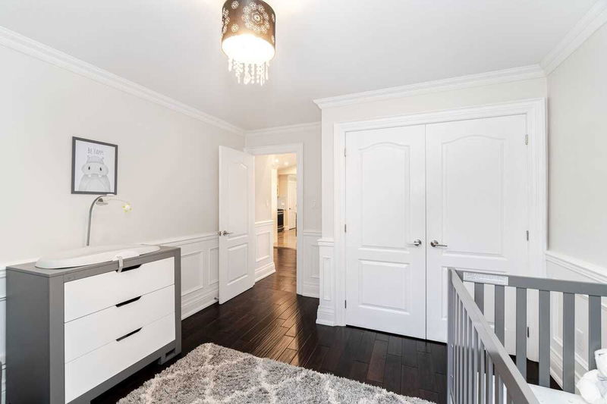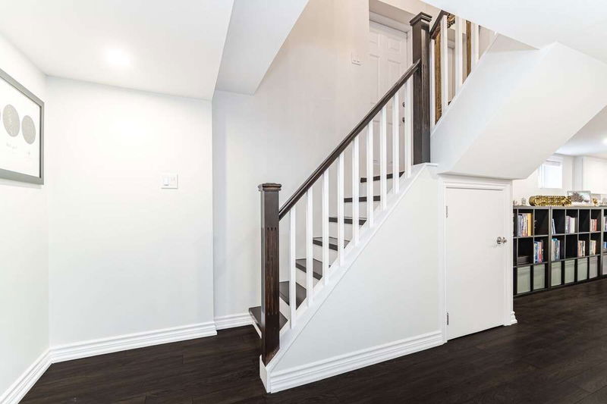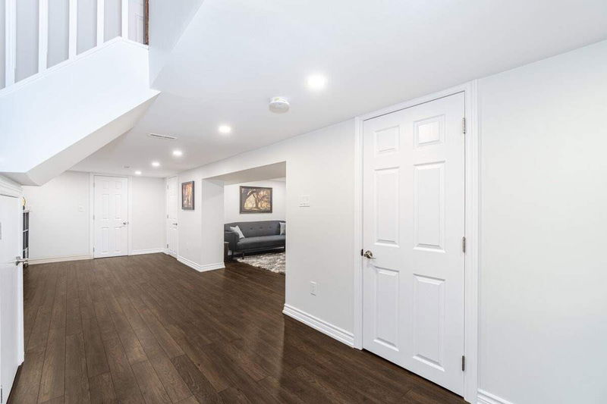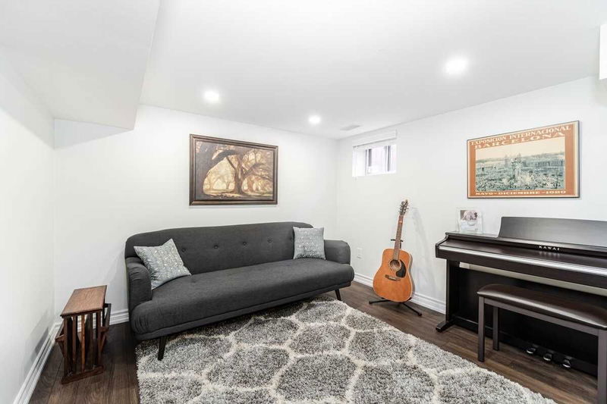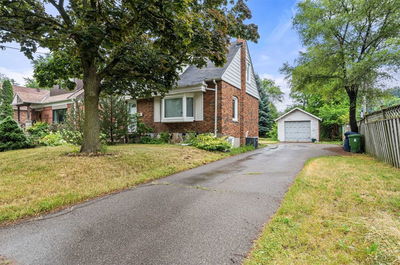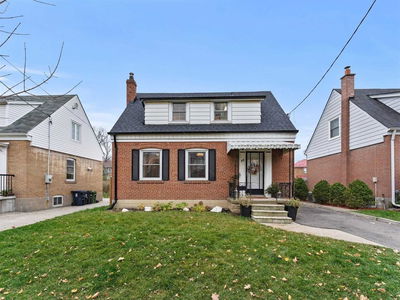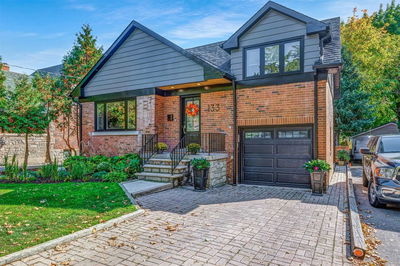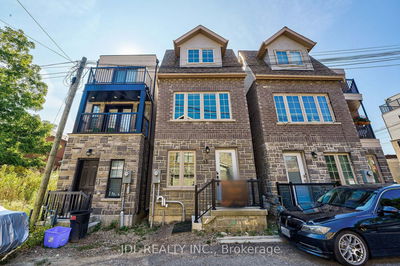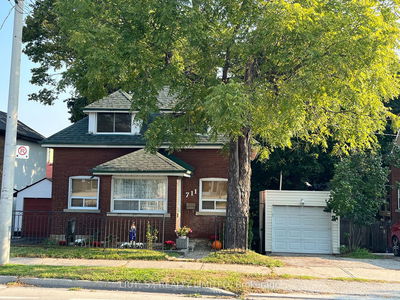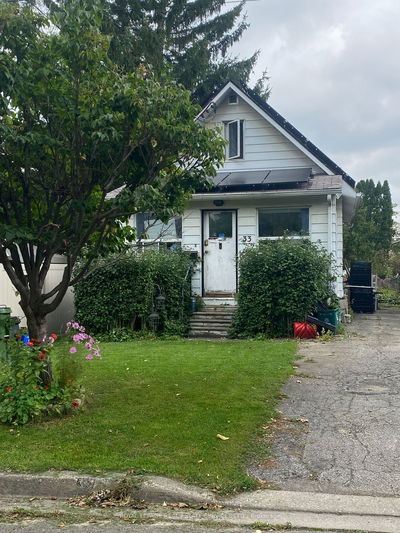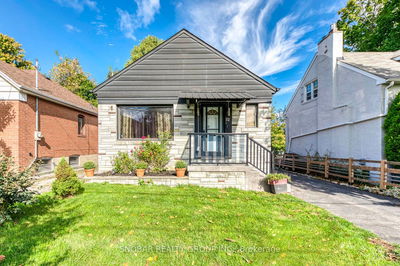Stunning Home, Renovated From Top To Bottom W/ High-End Finishes. Beautiful Open Concept Design, Feat. A Soaring Cathedral Ceiling Over The Gourmet Kitchen, Dining & Living Areas. Bright & Airy Main Floor Living Space, Filled W/ Natural Light From The Large Windows & Skylight, Plus Led Pot Lights Throughout. Top Quality Finishes W/ Custom Kitchen Cabinetry, Granite Countertops, Island W/ Bar Seating & Ss Appliances. Custom Millwork Throughout Main Floor, Including Upscale Wainscotting, Crown Moulding & Premium Trim, Complementing The Hand-Scraped Hardwood Flooring. Fully Finished & Newly Renovated Basement, Accessible Via Side Door, Well Appointed W/ Pot Lights, Laminate Flooring & Dricore Subfloor, Feat. An Extra Bdrm/Office, Open Concept Space W/Kitchen Rough-In & Ample Storage. Private Oasis In The Large Backyard. Located On A Quiet, Mature Tree-Lined Street, Steps Away To Parks/Trails, Grocery Stores, Shopping, And Weston Go/Up Express (15 Mins To Union, 10 Mins To Pearson).
부동산 특징
- 등록 날짜: Wednesday, January 25, 2023
- 도시: Toronto
- 이웃/동네: Weston
- 중요 교차로: Lawrence Ave W & Weston Rd
- 전체 주소: 36 Edmund Avenue, Toronto, M9N1A4, Ontario, Canada
- 주방: Tile Floor, Cathedral Ceiling, Pot Lights
- 거실: Hardwood Floor, Cathedral Ceiling, Wainscoting
- 리스팅 중개사: Right At Home Realty, Brokerage - Disclaimer: The information contained in this listing has not been verified by Right At Home Realty, Brokerage and should be verified by the buyer.




