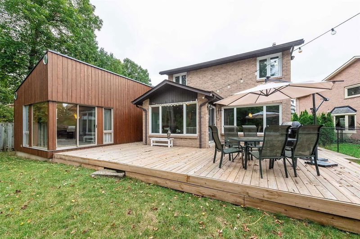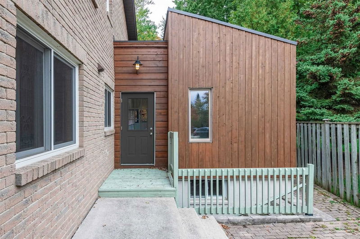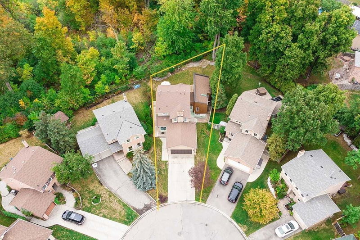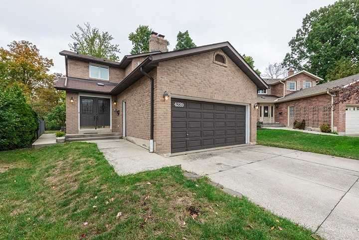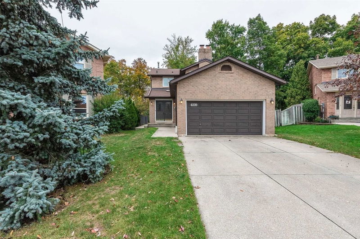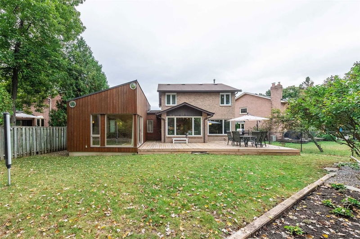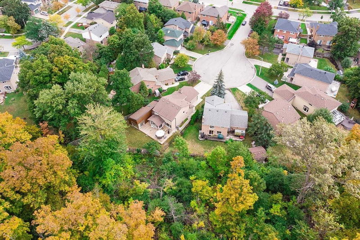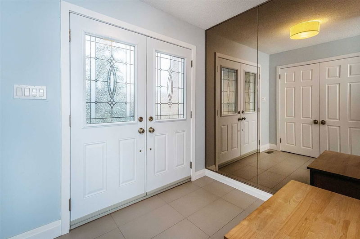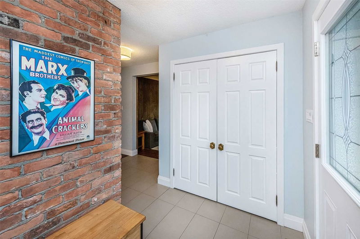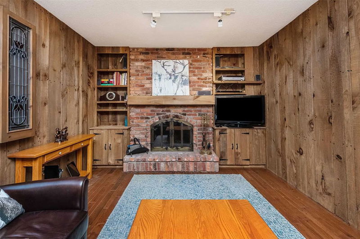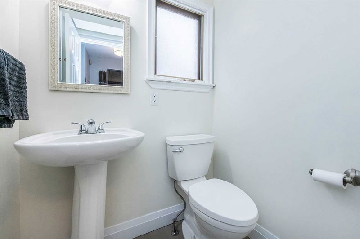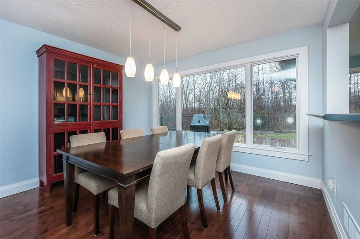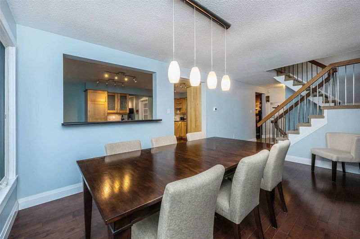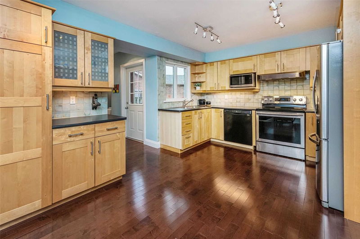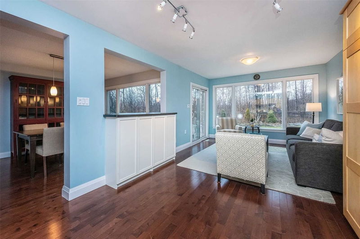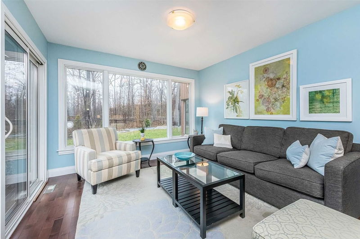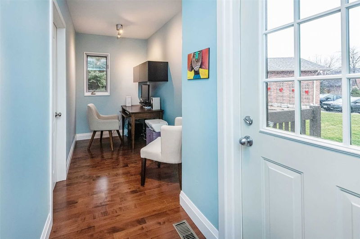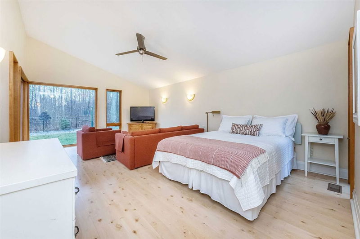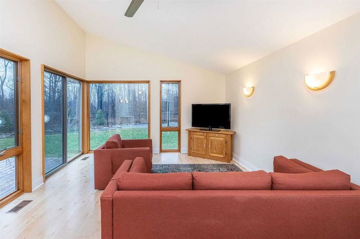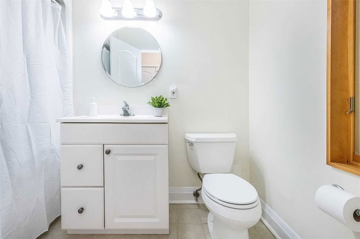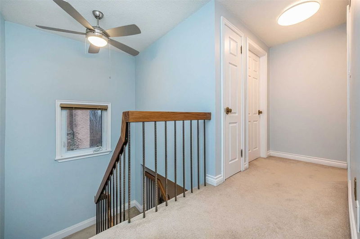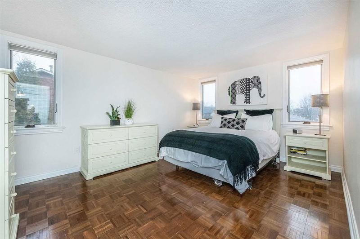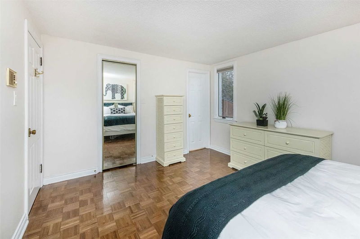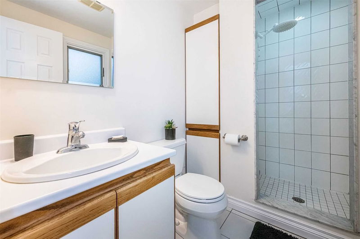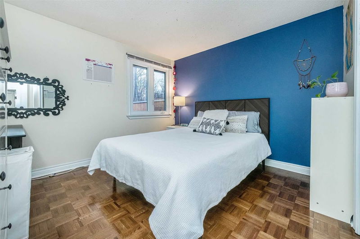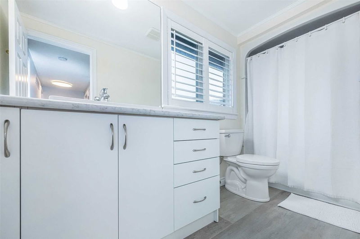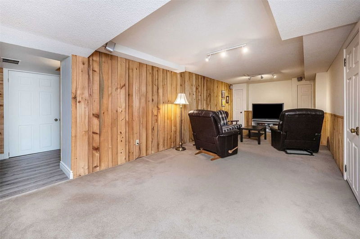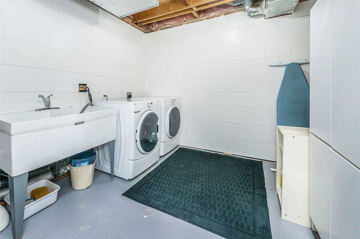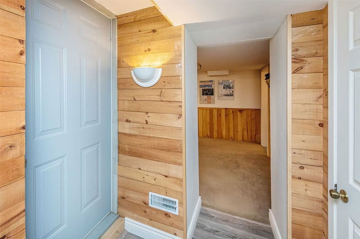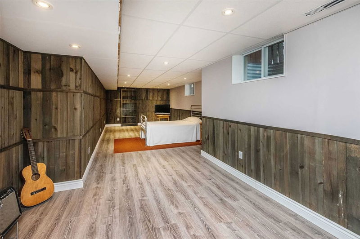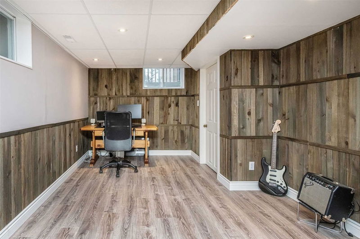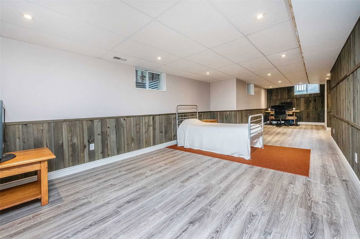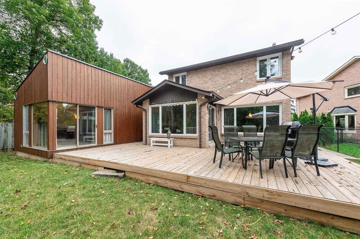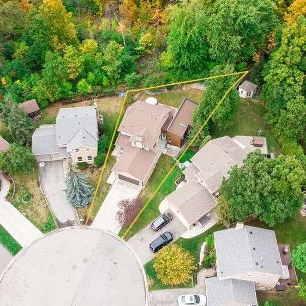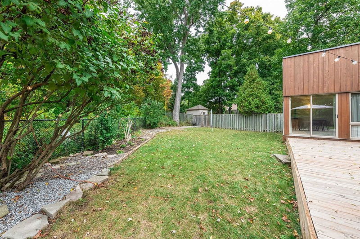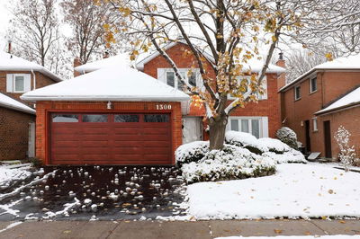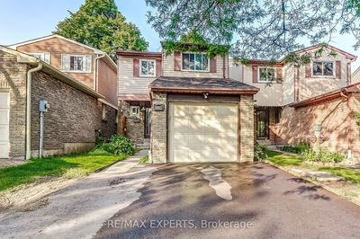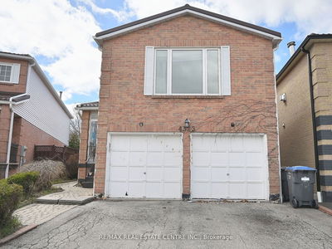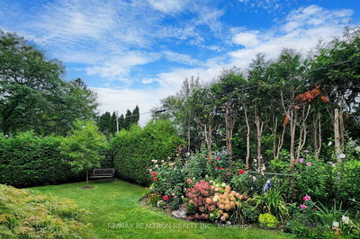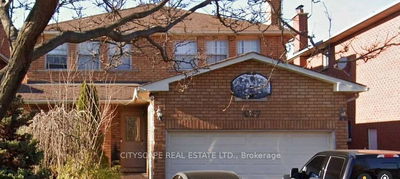Spacious And Warm, Original Owners, Open Concept Home On Family Friendly Court Backing Onto Wooded Greenbelt. Architecturally Designed Main Floor In-Law Suite Addition (Including Basement) With 2 Separate Entrances For Both Levels Offering Potential Multi-Use Income. In-Law Suite Has Sliding Doors To A Very Private Backyard/Greenbelt On A Pie-Shaped Lot. Have Your Morning Coffee On The Large Deck Overlooking Scenic Surroundings. This Updated Well Cared For Home Is Designed With Family At The Forefront And Features Oversized Picture Windows That Span The Rear Of The Home Allowing Full View Of The Backyard. Den With Natural Wood-Burning Fireplace, 2 Car Garage With Plenty Of Extra Parking On A Double Wide Driveway And A Multitude Of Walking Paths And Trails Close To The Credit River. Close To Schools And Shopping. Walking Distance To Go Station. Easy Access To Hwy 403. Approximately 3,900 Sqft Of Finished Living Space !!!
부동산 특징
- 등록 날짜: Wednesday, January 25, 2023
- 가상 투어: View Virtual Tour for 4239 White Spruce Court
- 도시: Mississauga
- 이웃/동네: Creditview
- 전체 주소: 4239 White Spruce Court, Mississauga, L5C 3X5, Ontario, Canada
- 가족실: Hardwood Floor, Overlook Greenbelt, Open Concept
- 주방: Open Concept, O/Looks Family, Hardwood Floor
- 리스팅 중개사: Coldwell Banker Select Real Estate, Brokerage - Disclaimer: The information contained in this listing has not been verified by Coldwell Banker Select Real Estate, Brokerage and should be verified by the buyer.

