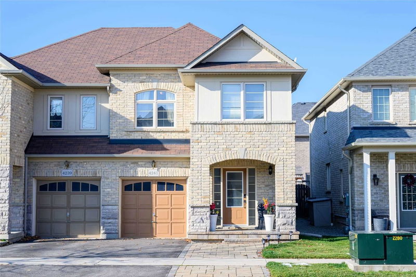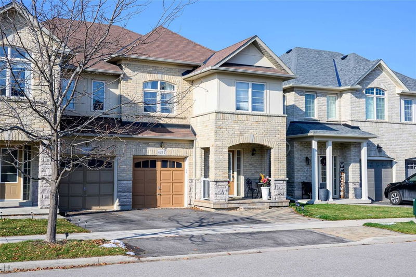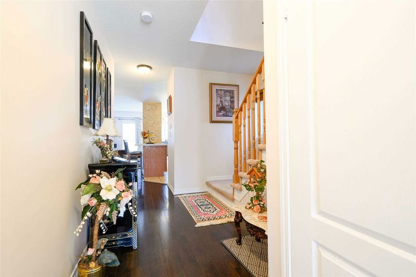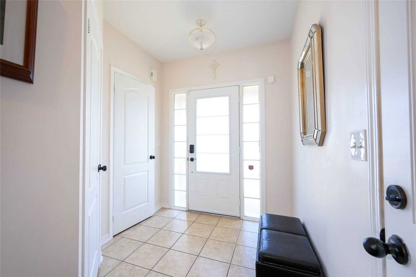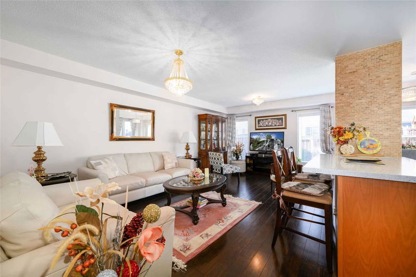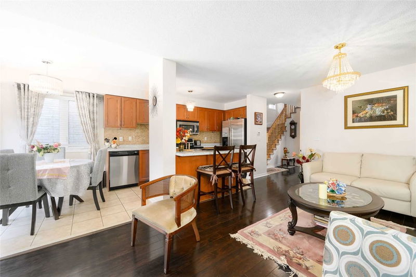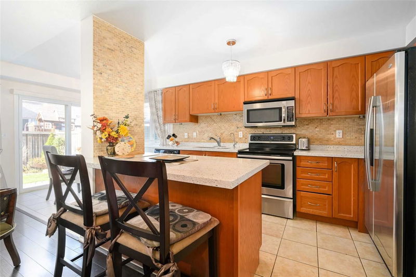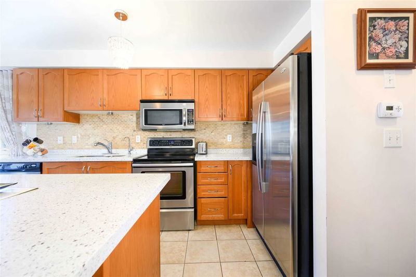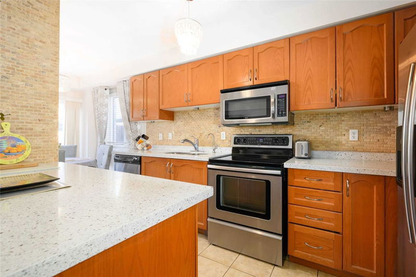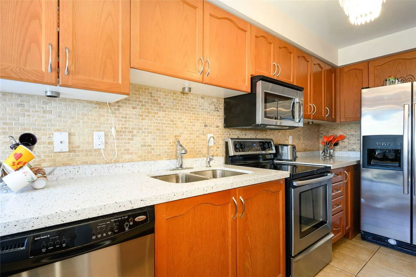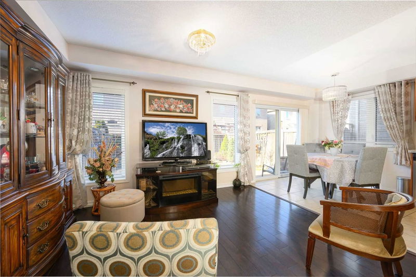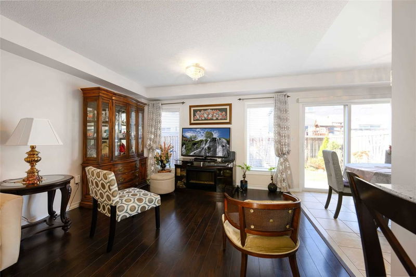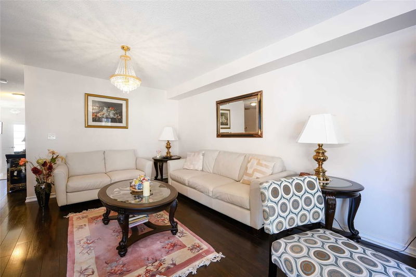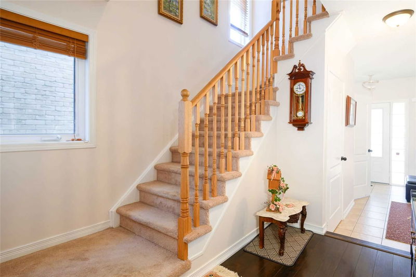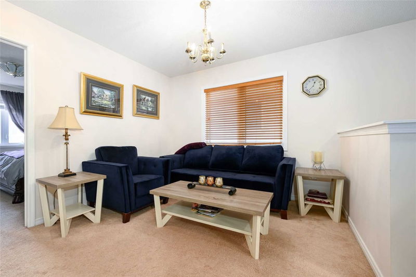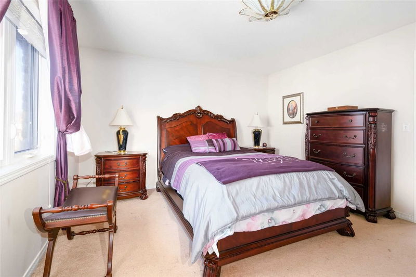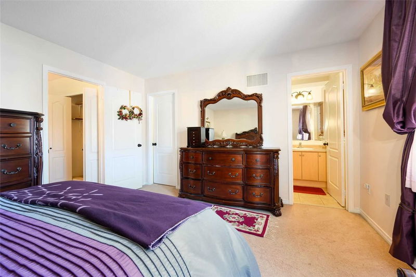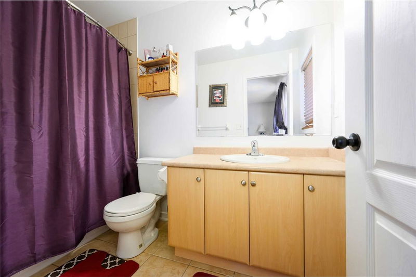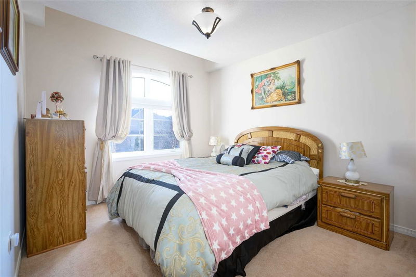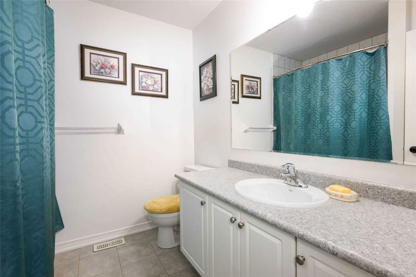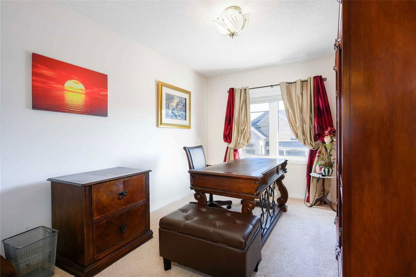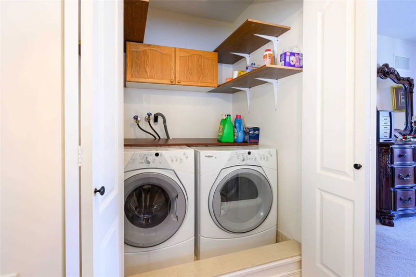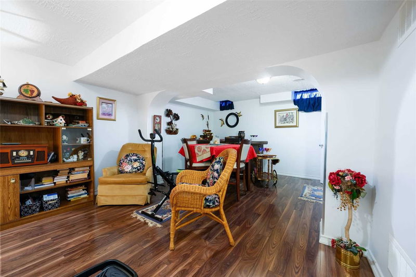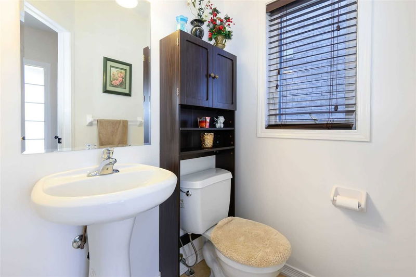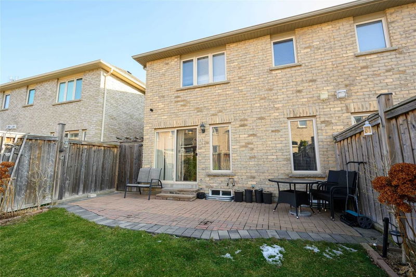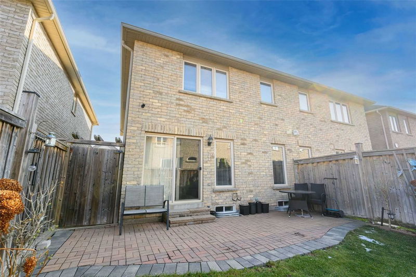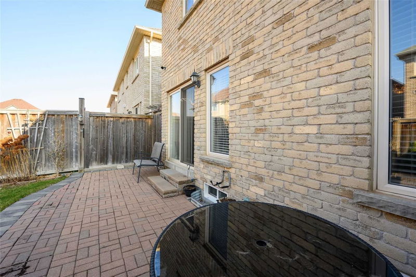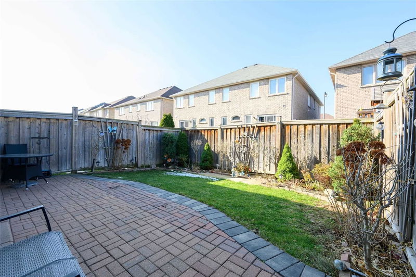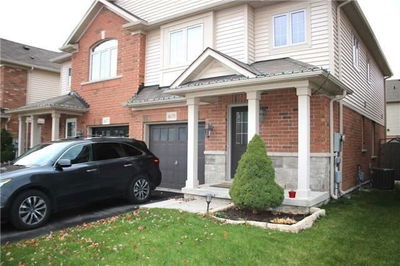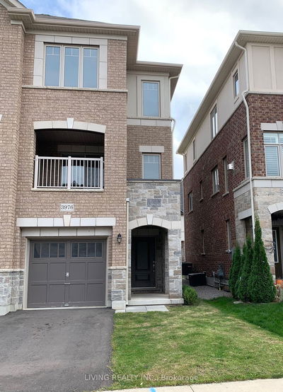Seeking Your Dream Home In Burlington? Alton Village Awaits. This Inviting 2-Storey, 3-Bedroom, 3-Bathroom, Brick Semi-Detached Boasts Over 1600Sqft + Finished Basement. Offering A Stunning Open-Flow Layout & Stylish Finishes Throughout. Enjoy A Balance Of Comfort & Luxury On The Main Level, Dine In A Charming Yet Intimate Kitchen W/ New Crystal Quartz Kitchen Countertops, Elegant Stone Backsplash, Laminate Floors, & Breakfast Bar. Venture Upstairs Using The Oak Staircase, You'll Find 3 Ample-Sized Bdrms W/ A Loft Perfect For Entertaining, Relaxing, Or Reading. Downstairs, You Will Discover A Beautifully Finished Rec Room, Space For Exercising Or Entertaining Friends. Plenty Of Natural Light & Sufficient Storage Space. Generous-Sized Closets. Laundry Room Is Conveniently Tucked Away On The 2nd Floor. Well-Maintained Backyard W/A Flower Garden Completes Newly Landscaped Front Walkway & Patio. Come In And See This Dream Home In A Perfectly Walkable Family-Friendly Neighbourhood.
부동산 특징
- 등록 날짜: Thursday, January 26, 2023
- 도시: Burlington
- 이웃/동네: Alton
- 중요 교차로: Thomas Alton Blvd & Tim Dobbie
- 전체 주소: 4241 Cole Crescent, Burlington, L7M0M7, Ontario, Canada
- 주방: Main
- 거실: Main
- 리스팅 중개사: Berkshire Hathaway Homeservices West Realty, Brokerage - Disclaimer: The information contained in this listing has not been verified by Berkshire Hathaway Homeservices West Realty, Brokerage and should be verified by the buyer.

