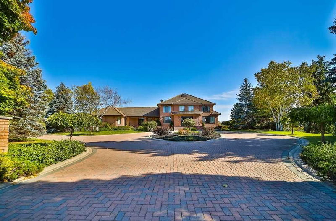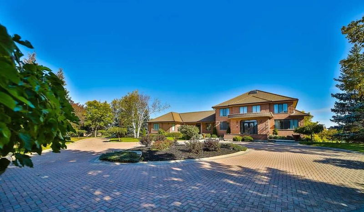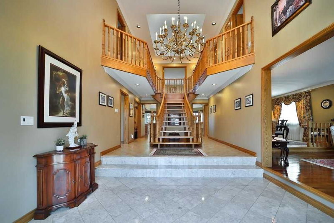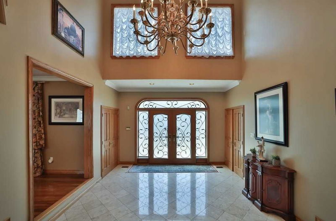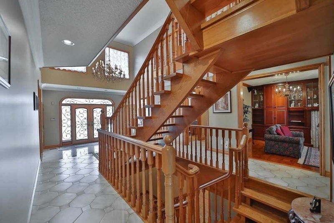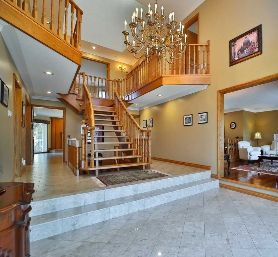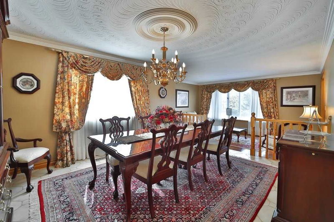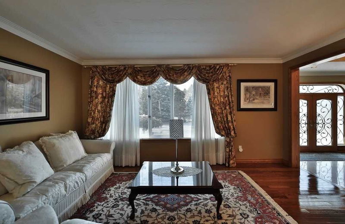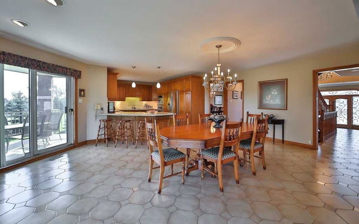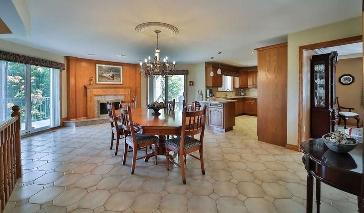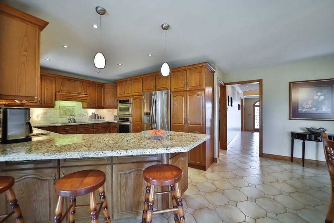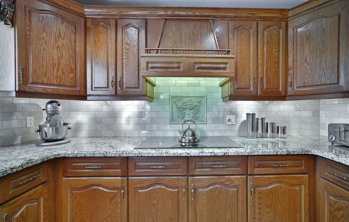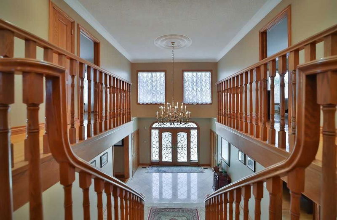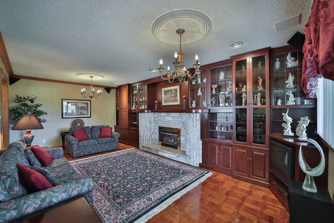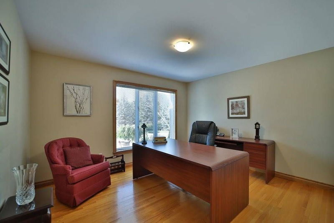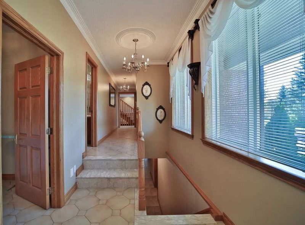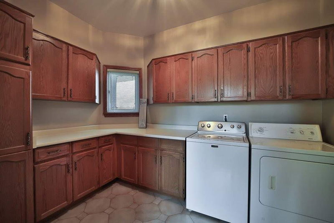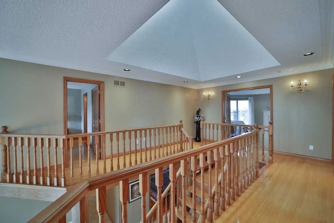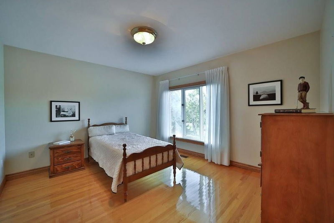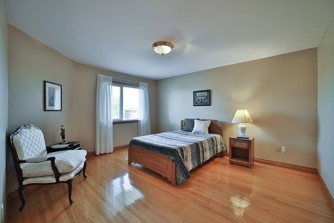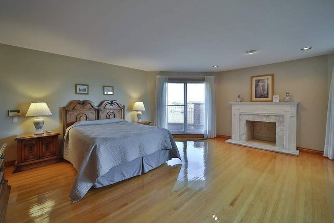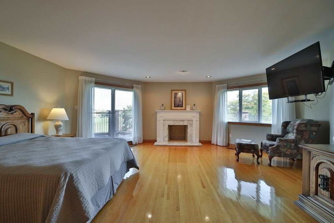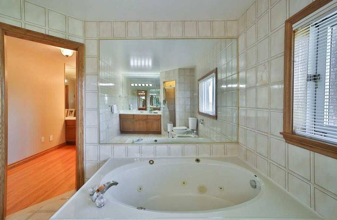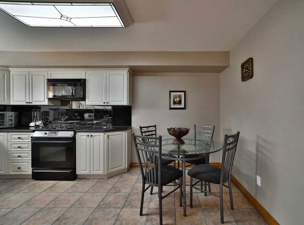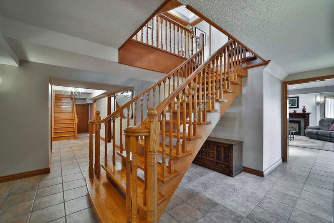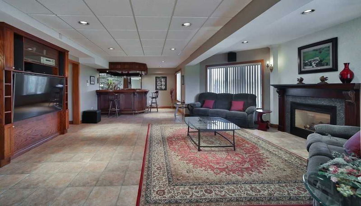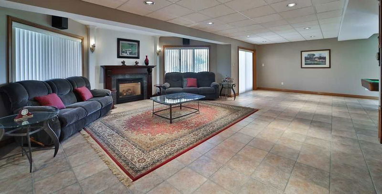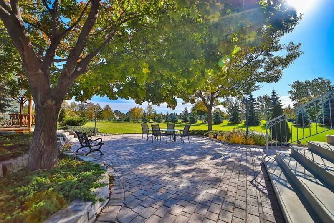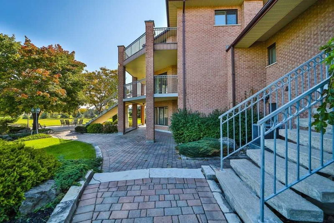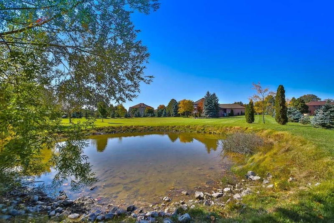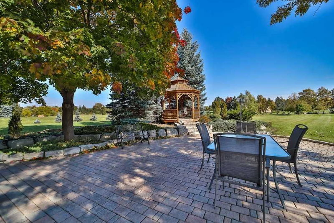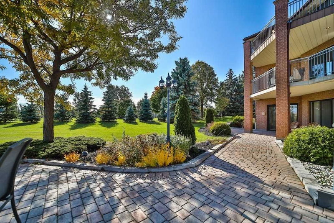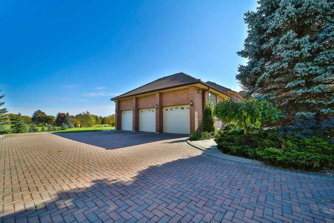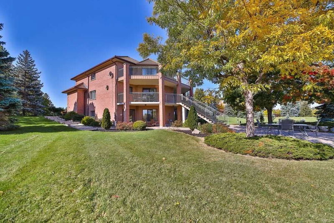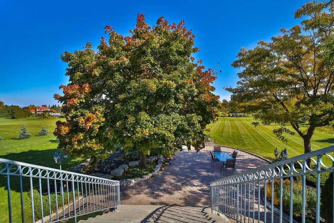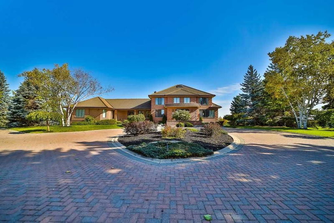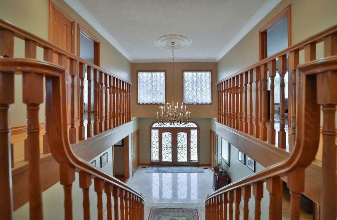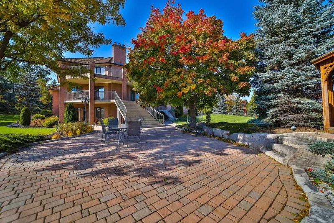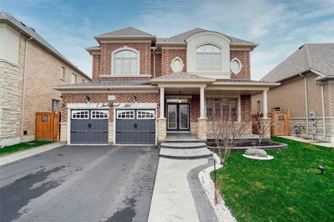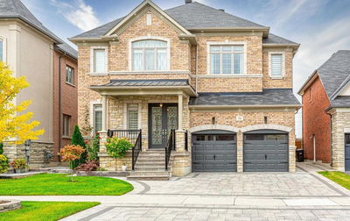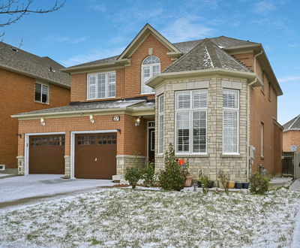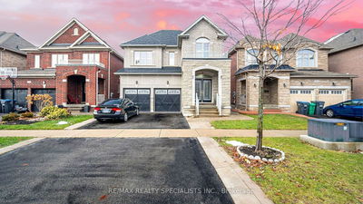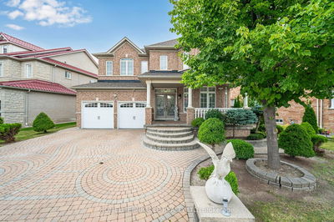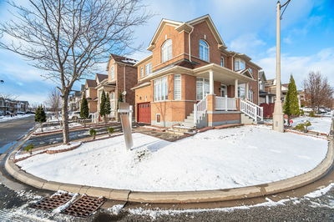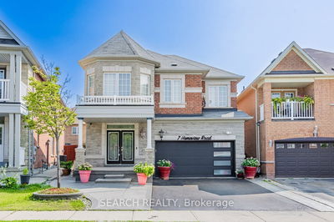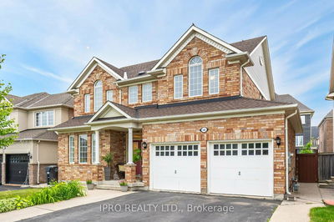A Country Estate Setting On A Premium 2+Acre Property With 6994 Sq. Of Living Space. This Stunning Home Offers Fine Traditional Living Space And Features Numerous Custom Designs Including: Custom Kitchen With F/P, Hardwood And Ceramic Floors, Built In Appliances, Main Floor Study, Laundry, Hallway That Leads To 3 Car Garage With Huge Attic, Combined Living And Dining Room. Upper Level Offers 4 Large Bedrooms, Primary Has Private Dressing Room, Walk-In Closet, Huge Ensuite, Fireplace And Private Balcony. Bedrooms Offer Double Door Closets, Organizers And Hardwood Flooring. The Walk Out Basement Is Completely Finished And Offers A Kitchen, Family Rec. Room, Fireplace, Fitness Room, 2 Cold Storages, Wet Bar And Separates Entrances To Backyard And Garage. The Property Is Professionally Landscaped And Features Irrigation System, Gazebo, Private Pond, Patio And 2 Balconies To Mention Just A Few.
부동산 특징
- 등록 날짜: Friday, January 27, 2023
- 가상 투어: View Virtual Tour for 13 Evergreen Avenue
- 도시: Brampton
- 이웃/동네: Toronto Gore Rural Estate
- 중요 교차로: Castlemore/Mcvean
- 전체 주소: 13 Evergreen Avenue, Brampton, L6P 0P8, Ontario, Canada
- 거실: Crown Moulding, Combined W/Dining, Large Window
- 주방: Ceramic Floor, Granite Counter, Backsplash
- 가족실: Hardwood Floor, Fireplace, B/I Shelves
- 리스팅 중개사: Royal Lepage Real Estate Professionals, Brokerage - Disclaimer: The information contained in this listing has not been verified by Royal Lepage Real Estate Professionals, Brokerage and should be verified by the buyer.

