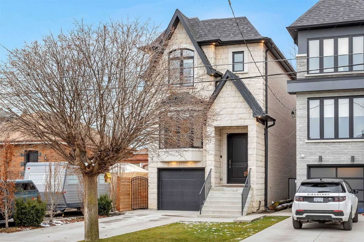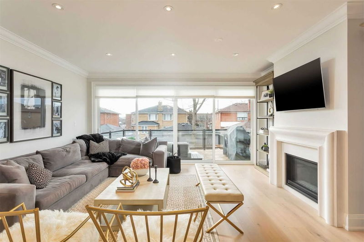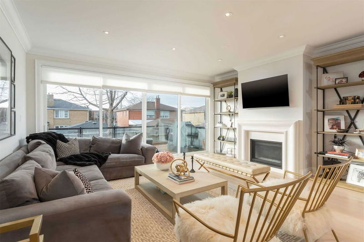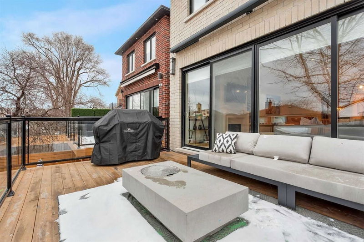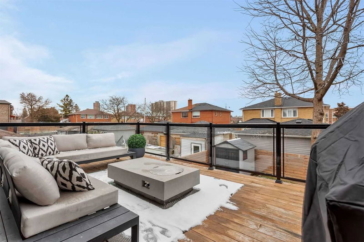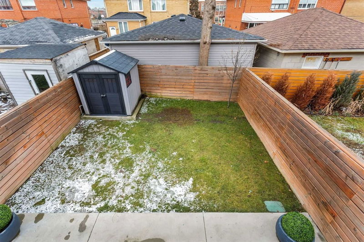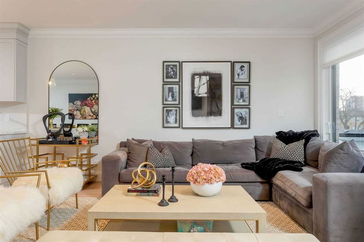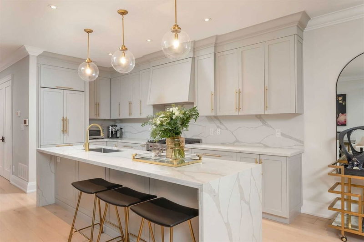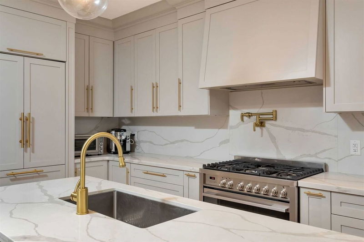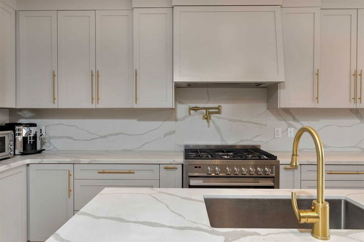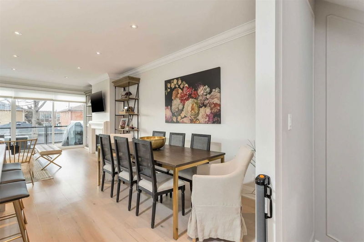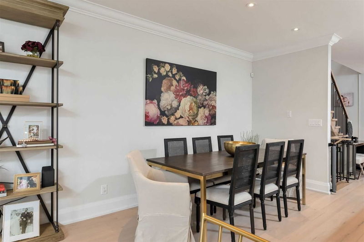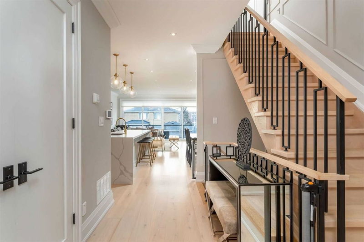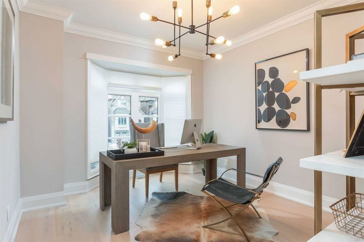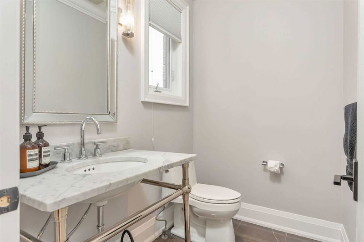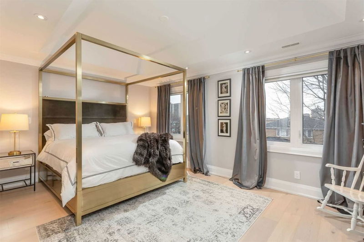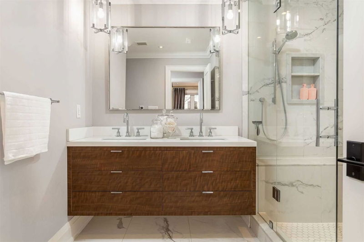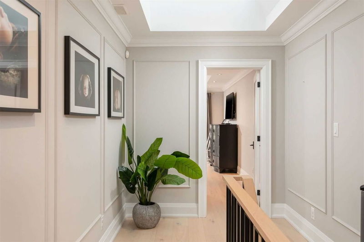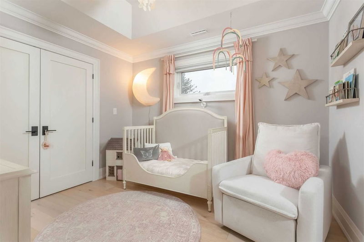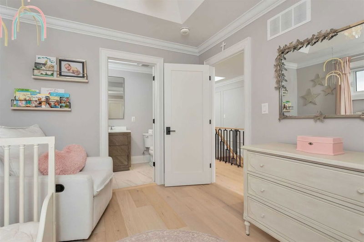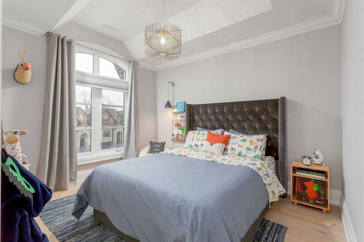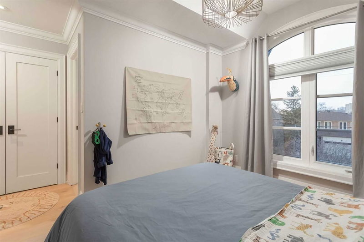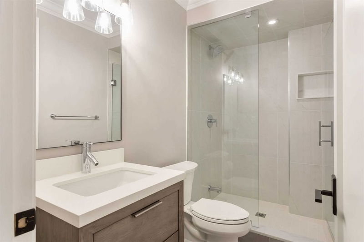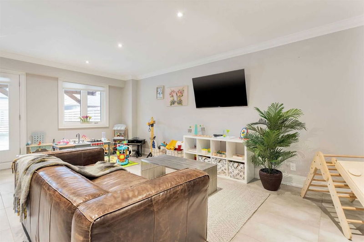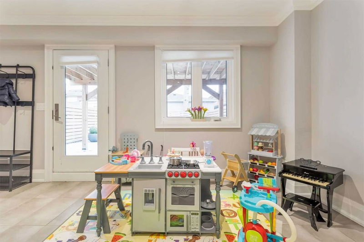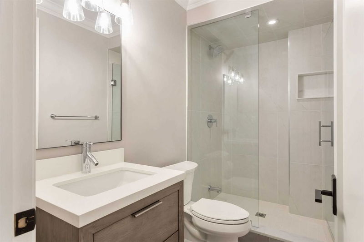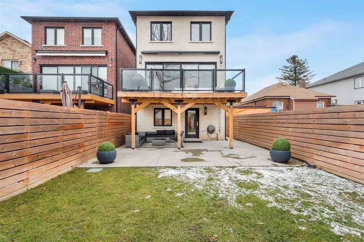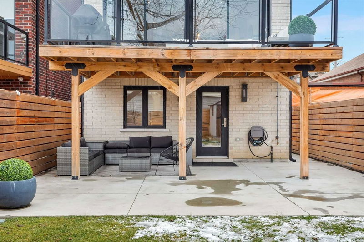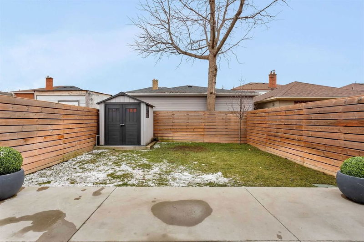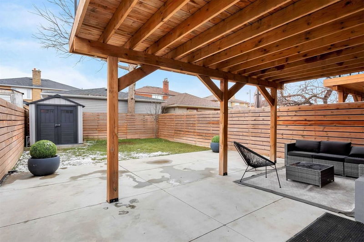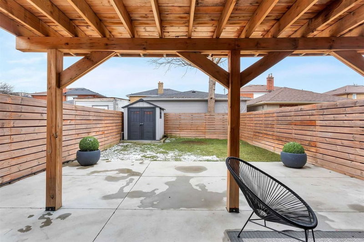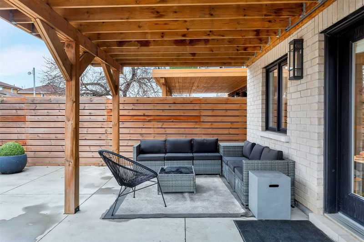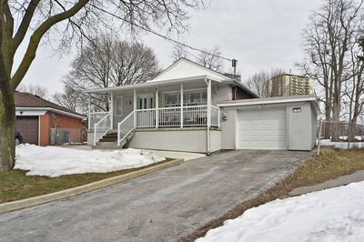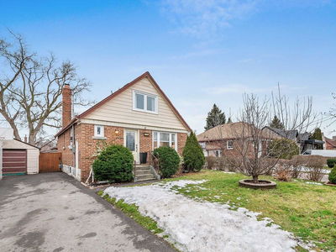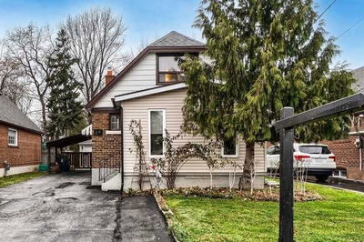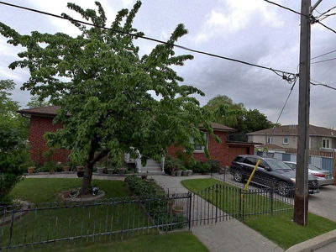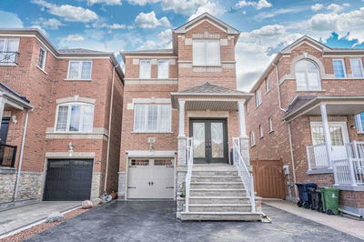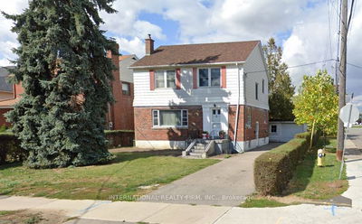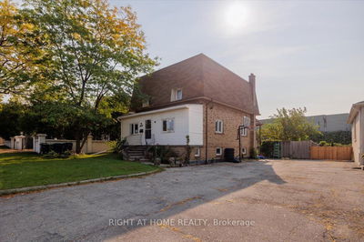Distinguished Custom Detached Residence. Bright And Sun-Filled 3 Level Infill Newly Built Home Construction With 2,900+ Sq Ft Of Finished Interior Space. Gracious Floor Plan W/Timeless Aesthetic, 3+1Bedrooms 5 Bathrooms, Ease Of Living With Ample Storage And Closet Spaces. Open Concept Main Level, 9 Foot Ceiling Heights, Wide Plank Oak Engineered Hardwood Flooring, Oversized Chefs Kitchen, 230+ Sq Ft Terrace With Motorized Retractable Awning, Gas Lines For Bbq And Fire-Pit, Entertainers Friendly Home! Finished Basement W/ Radiant In Floor Heating, Stunning Walk Out From Lower Level. 1 Car Garage 2 Car Driveway, Beautifully Landscaped With Fully Fenced Yards, Complete Front And Rear Yard Automated Irrigation System. Exceptional Trim And Wood Cabinetry Including Wainscotting, Trims, Solid Core Doors. Just Move In And Enjoy - Minutes To Yorkdale, Hwy401 & 400, Ideal Location Walking Distance To School, Parks, Shopping & Much More!
부동산 특징
- 등록 날짜: Monday, January 30, 2023
- 가상 투어: View Virtual Tour for 72 Renfield Street
- 도시: Toronto
- 이웃/동네: Brookhaven-Amesbury
- 전체 주소: 72 Renfield Street, Toronto, M6M 4V7, Ontario, Canada
- 주방: O/Looks Dining, Hardwood Floor, Stainless Steel Appl
- 거실: Gas Fireplace, Hardwood Floor, W/O To Patio
- 리스팅 중개사: Harvey Kalles Real Estate Ltd., Brokerage - Disclaimer: The information contained in this listing has not been verified by Harvey Kalles Real Estate Ltd., Brokerage and should be verified by the buyer.

