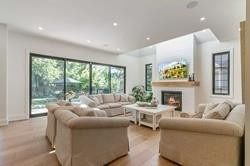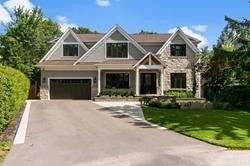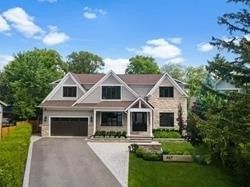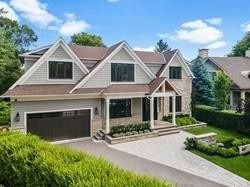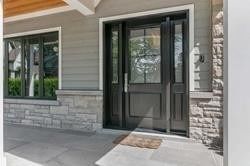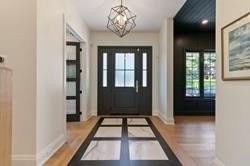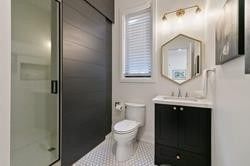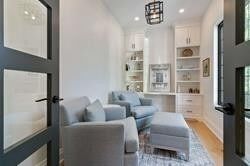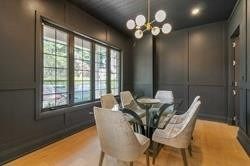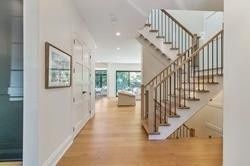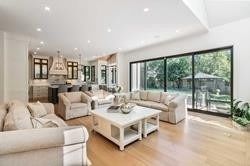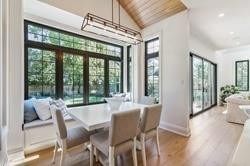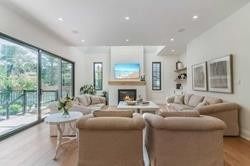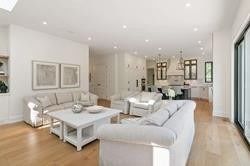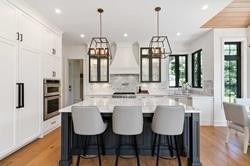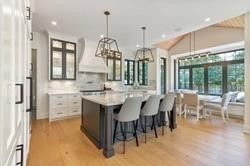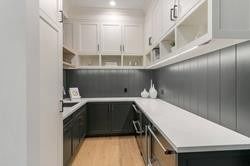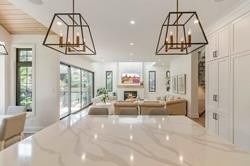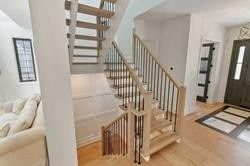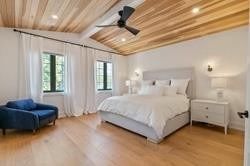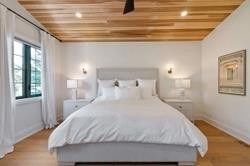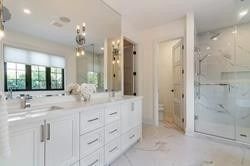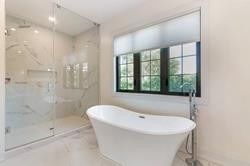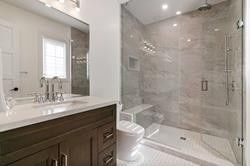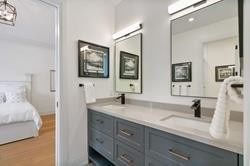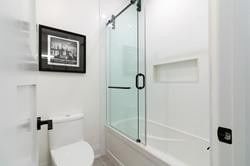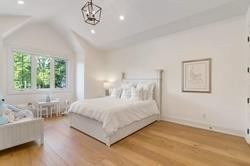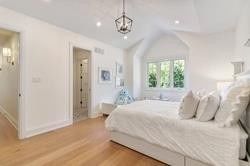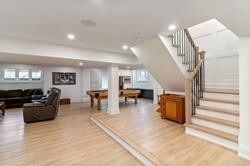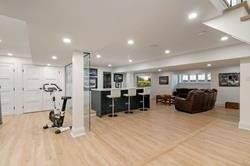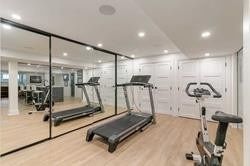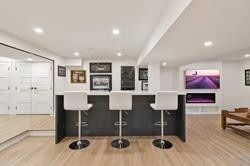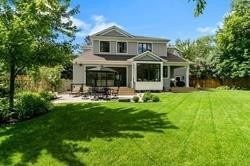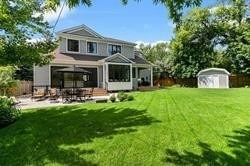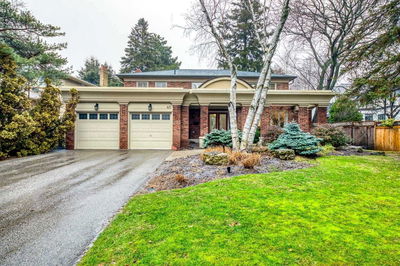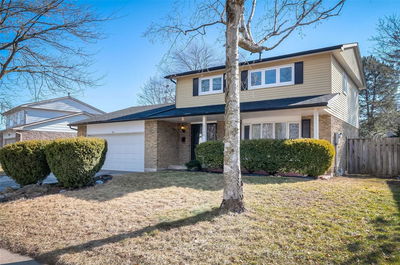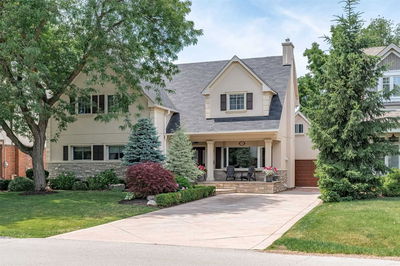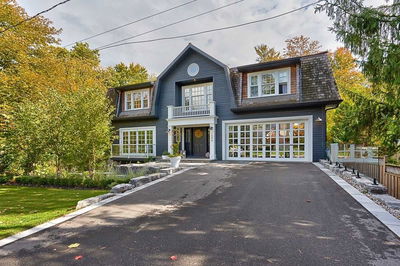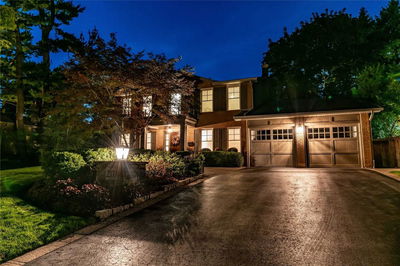Welcome To 467 Bedford Rd. Located On An Exclusive Dead-End Cul-De-Sac With Towering Mature Trees. As Soon As You Walk Through The Oversized Front Door The Quality Of Craftsmanship Of This Custom Renovated Home Will Astound You. From The Dark Intricate Panelling In The Dining Room To The Bright, Airy, Open Concept Kitchen And Great Room. The Abundance Of Oversized Windows Ensures The Maximum Amount Of Natural Light Flows Through The Home. The Upper Level Is More Of The Same, Perfection. The Wide-Plank Flooring And Vaulted Ceilings Are Throughout The Upper Level. The Primary Suite Boasts A Spalike Ensuite And A Large W/I Closet. The Other Three Oversized Bedrooms Provide Plenty Of Space For The Whole Family. The Lower Level Is The Perfect Space For Entertaining With The Large Bar Area And Space For A Pool Table And Seating Area. The Lower Level Also Contains An Exercise Space, Guest Bedroom, And Bathroom. This Property Has It All And Will Not Disappoint.
부동산 특징
- 등록 날짜: Wednesday, February 01, 2023
- 가상 투어: View Virtual Tour for 467 Bedford Road
- 도시: Oakville
- 이웃/동네: Eastlake
- Major Intersection: Duncan Rd & Bedford Rd
- 전체 주소: 467 Bedford Road, Oakville, L6J 4Y1, Ontario, Canada
- 주방: Main
- 리스팅 중개사: Re/Max Escarpment Realty Inc., Brokerage - Disclaimer: The information contained in this listing has not been verified by Re/Max Escarpment Realty Inc., Brokerage and should be verified by the buyer.

