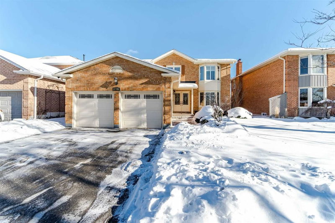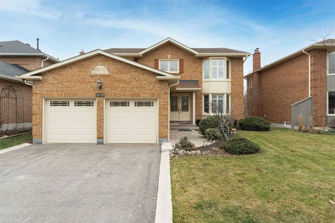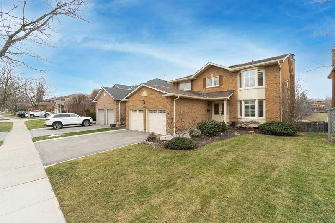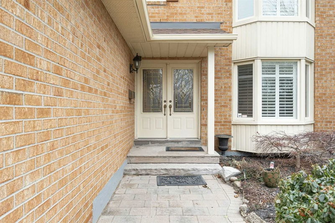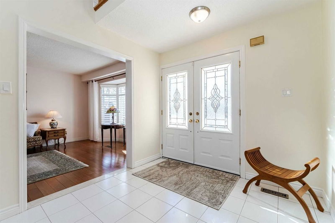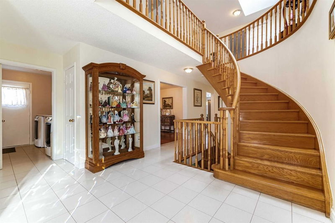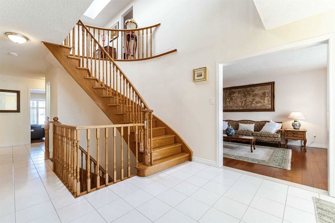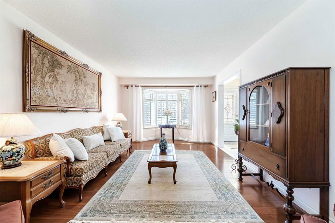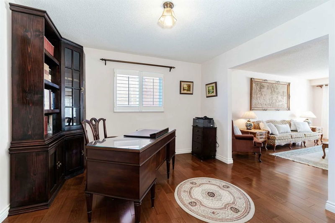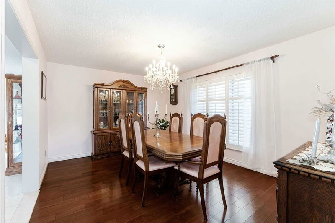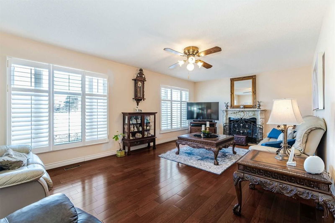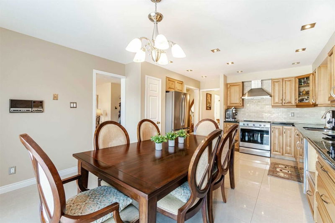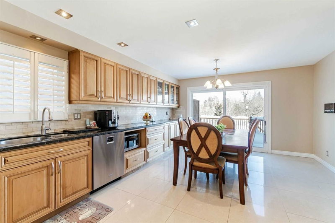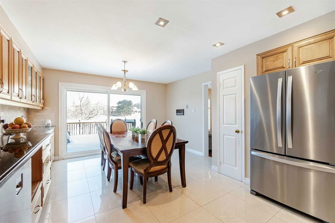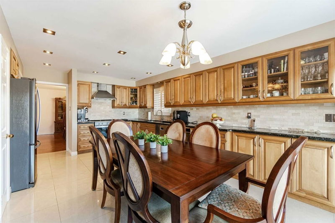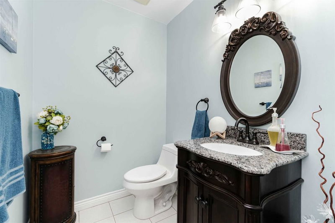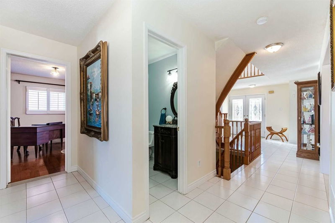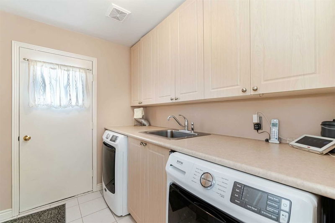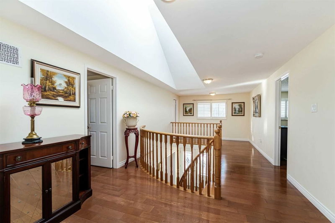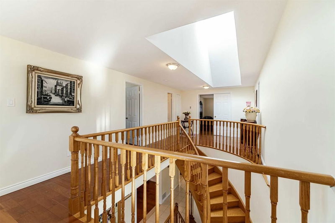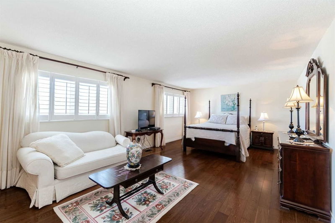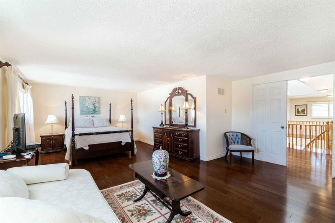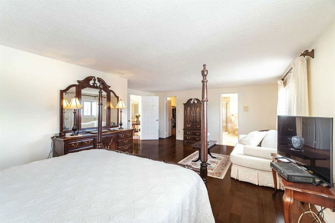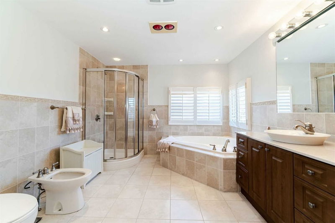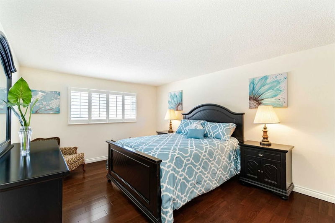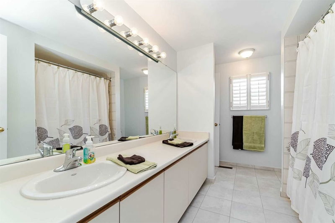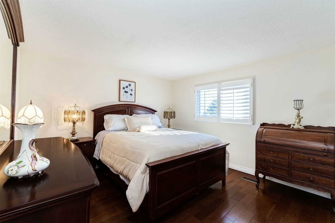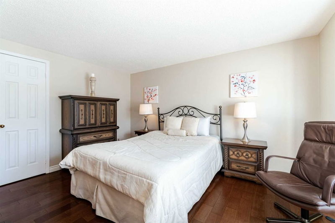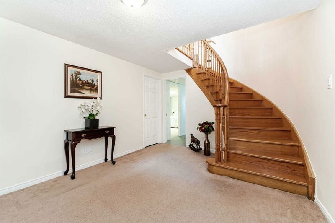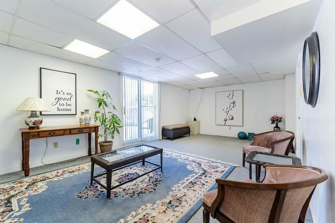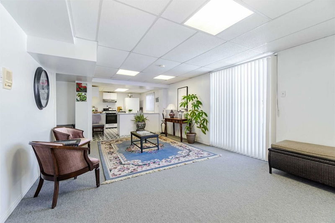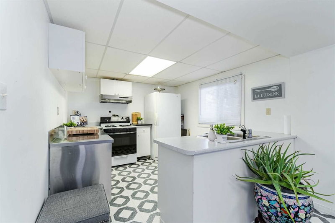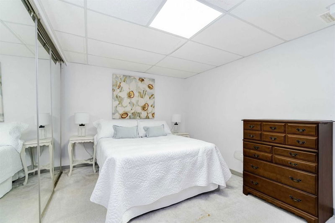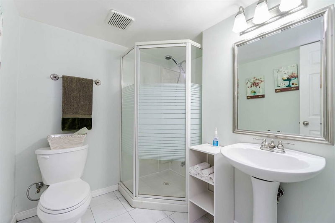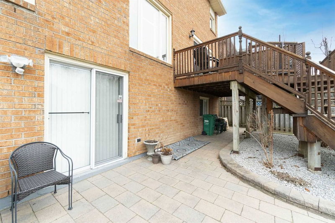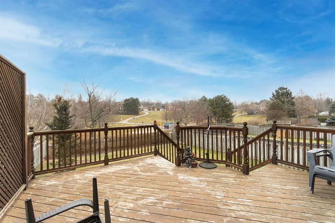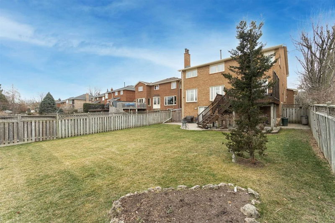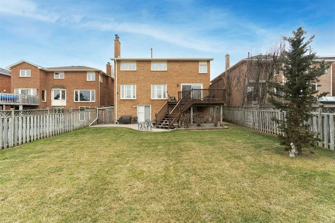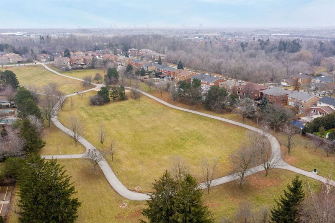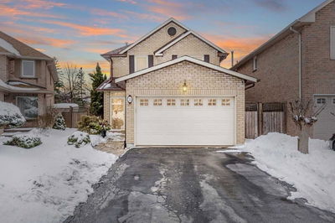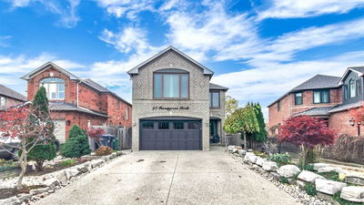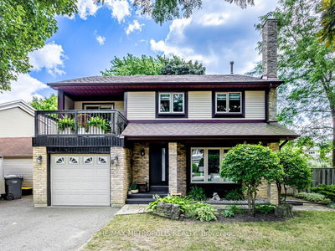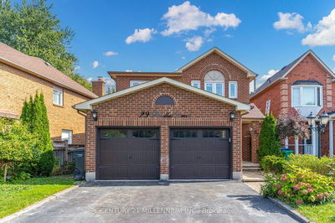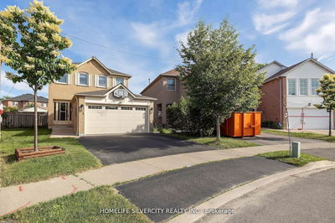This Beautifully Maintained Well Designed All Brick Executive Hm Displays True Pride Of Ownership And Is Located In The Family Friendly "White Spruce" Neighbourhood And Is Move In Ready - Overlooking A Fabulous Ravine/Park Setting In Both Front And Back For Privacy Galore!A Spacious Floorplan 3280 Sqft(Mpac) Plus Fin W/O Basement.From The Gleaming Hardwood Flrs Thruout Main And Upper To The Renovated Eat-In Kitchen With Extensive Custom Cabinetry, Granite Counters, Pantry & W/O To Deck O/L The Large Fully Fenced Yard & Park. No Detail Has Been Spared. Formal Dining Rm, Sep Living Rm, Oversized Family Rm With Fireplace, Main Floor Office & Main Floor Laundry With Built-In Storage And Garage Access. Second Level Showcases A Huge Primary Bedroom Retreat With Updated Luxurious 5 Piece Ensuite And Three Other Great Sized Bedrooms. California Shutters Throughout. A Finished Walkout Basement Completes The Living Space Boasting A Full Second Kitchen, Large Living Area, 3 Pc Bath & Bedroom
부동산 특징
- 등록 날짜: Saturday, February 04, 2023
- 가상 투어: View Virtual Tour for 59 Barr Crescent
- 도시: Brampton
- 이웃/동네: Heart Lake East
- 중요 교차로: 410/Sandalwood Pkwy/Glover Gat
- 거실: Hardwood Floor, California Shutters
- 가족실: Hardwood Floor, O/Looks Backyard, Fireplace
- 주방: Window, O/Looks Backyard, Overlook Greenbelt
- 거실: W/O To Yard, Overlook Greenbelt
- 리스팅 중개사: Re/Max Realty Services Inc., Brokerage - Disclaimer: The information contained in this listing has not been verified by Re/Max Realty Services Inc., Brokerage and should be verified by the buyer.

