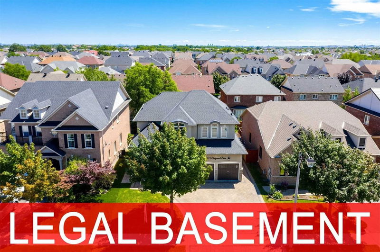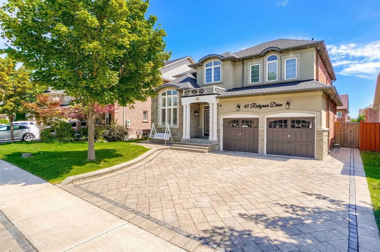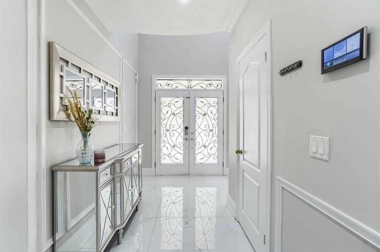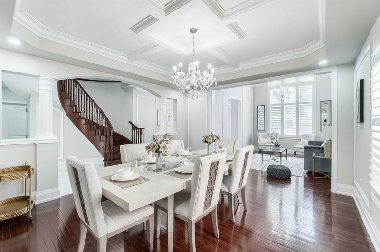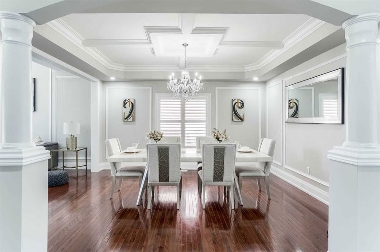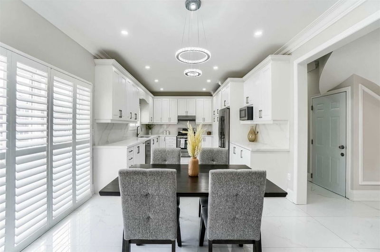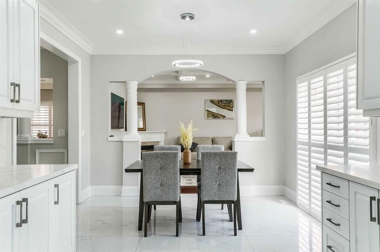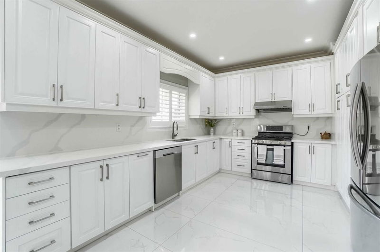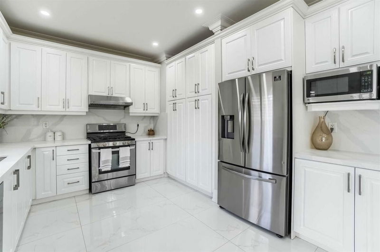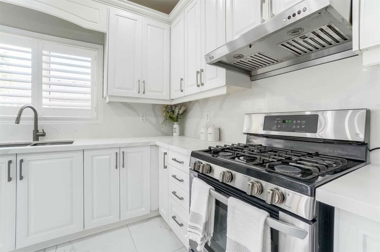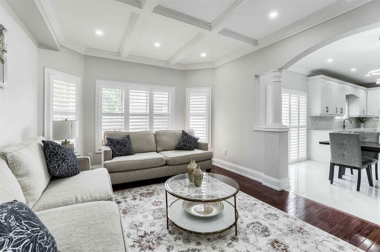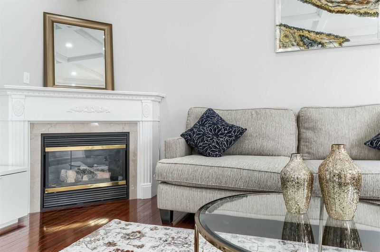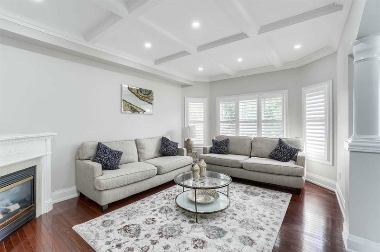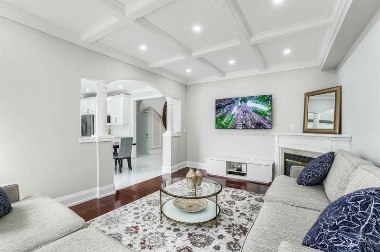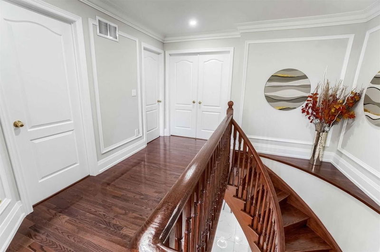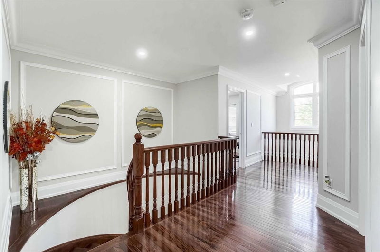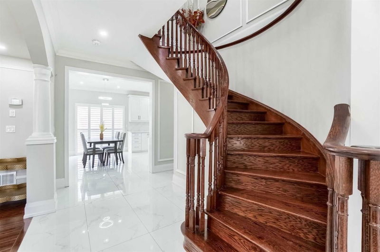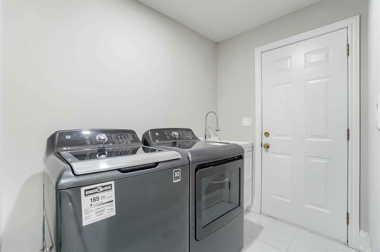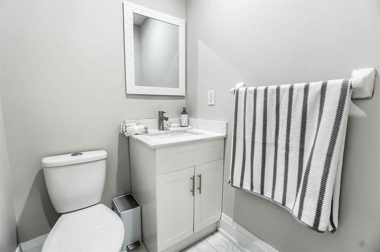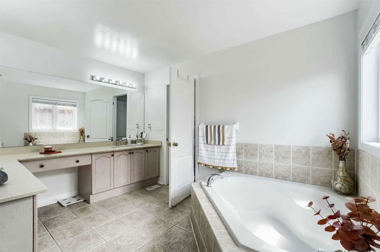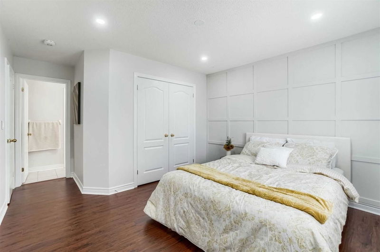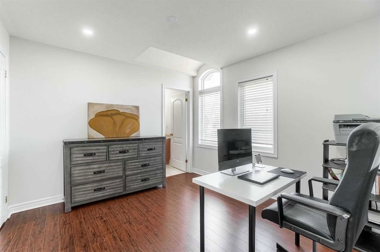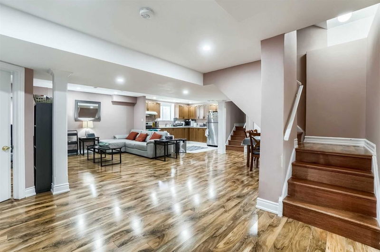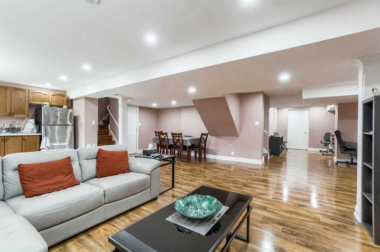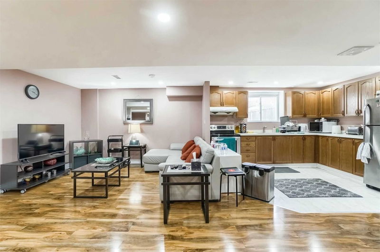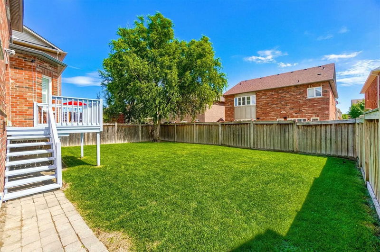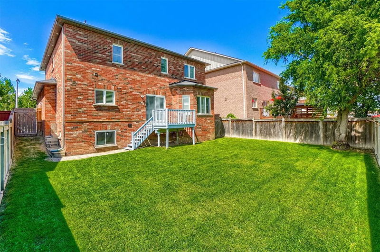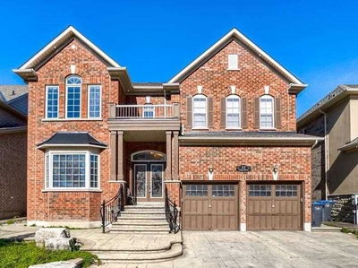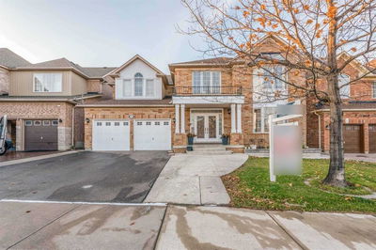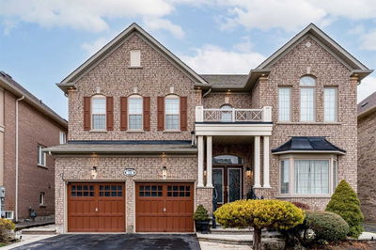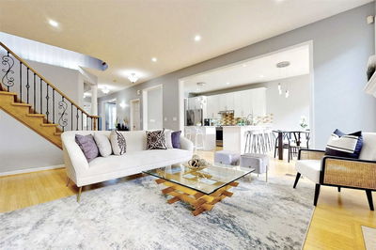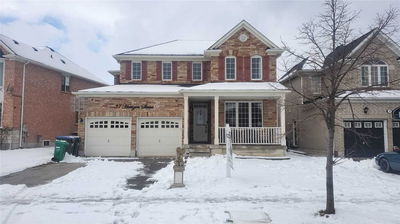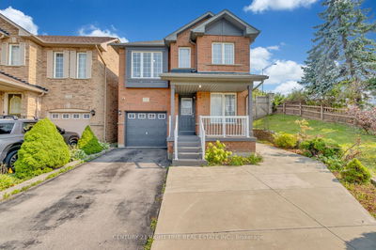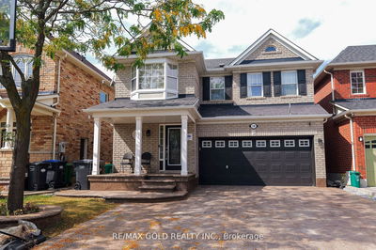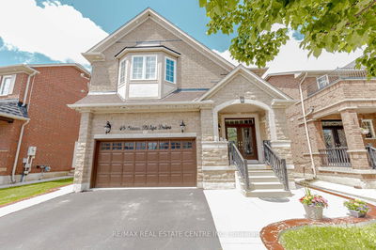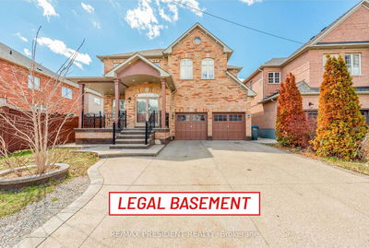Come & Check Out This Homeowner's Pride *Stunning Stucco Stone Elevation Detached House With Loads Of Upgrades. 2 Bed Rooms Legal Look Out Basement With Sep Entrance (From Builder).Over 3824 Sqft Living Space Incl Basement. Main Floor Offers Combined Living & Dining Room. Porcelain Tiles, Separate Family Room With Gas Fireplace. Upgraded Kitchen With Stainless Steel Appliances, Quartz Countertops & Backsplash. 4 Good Size Bedrooms With 3 Full Washrooms On 2nd Floor. 9 Ft Ceiling On Main Floor, High Ceiling In Living Room, Crown Molding, Waffle Ceiling, Wall Paneling, Pot Lights Through Out And Smooth Ceiling. , Hardwood On Main & 2nd Floor, No Carpet In The House, Natural Stone Driveway, Separate Laundry In Basement.
부동산 특징
- 등록 날짜: Saturday, February 04, 2023
- 가상 투어: View Virtual Tour for 45 Richgrove Drive
- 도시: Brampton
- 이웃/동네: Vales of Castlemore
- 중요 교차로: Goreway/Richgrove.
- 전체 주소: 45 Richgrove Drive, Brampton, L6P 1X6, Ontario, Canada
- 거실: Hardwood Floor, Combined W/Dining
- 주방: Ceramic Floor, W/O To Yard, Combined W/Family
- 가족실: Hardwood Floor, Fireplace
- 거실: Lower
- 주방: Lower
- 리스팅 중개사: Re/Max Gold Realty Inc., Brokerage - Disclaimer: The information contained in this listing has not been verified by Re/Max Gold Realty Inc., Brokerage and should be verified by the buyer.

