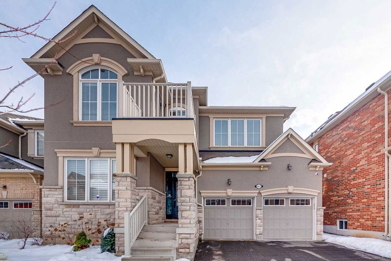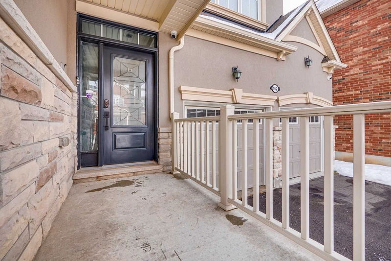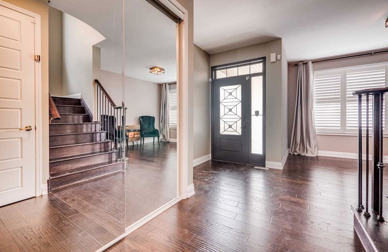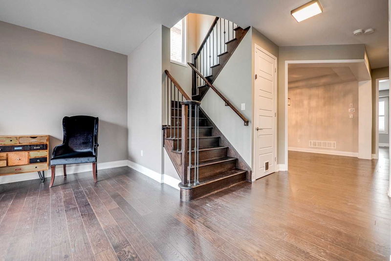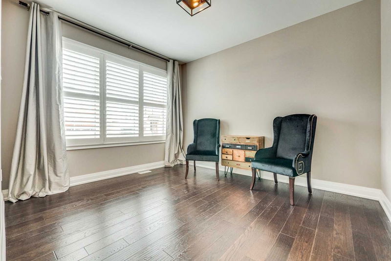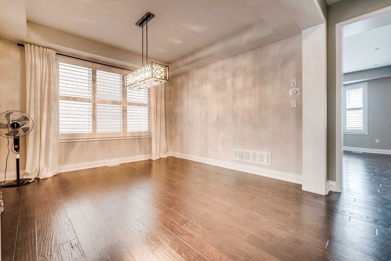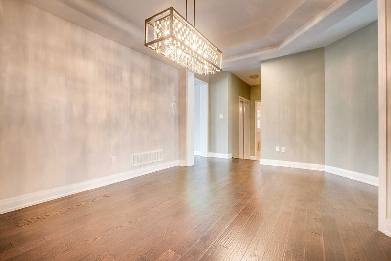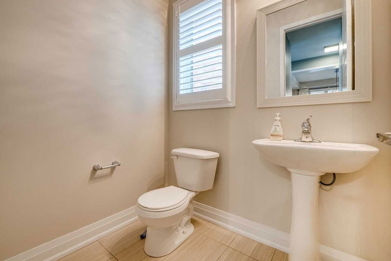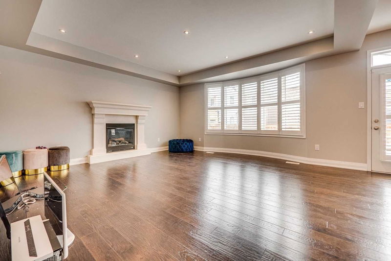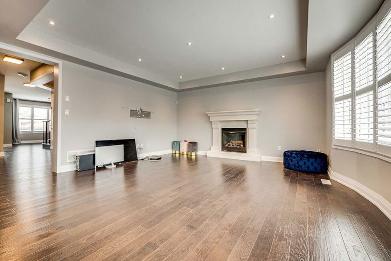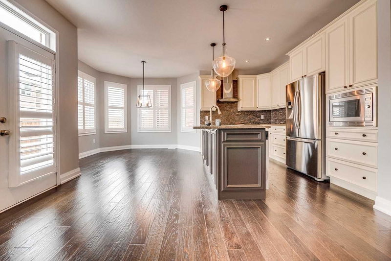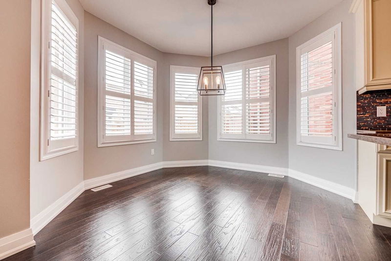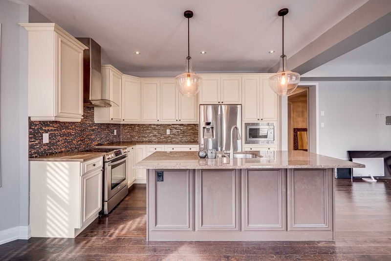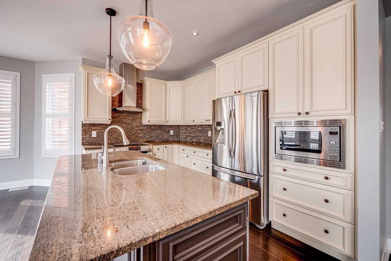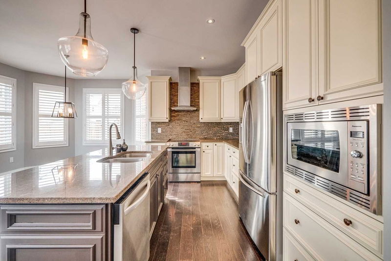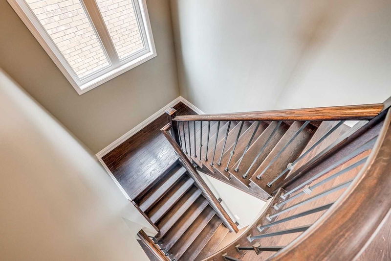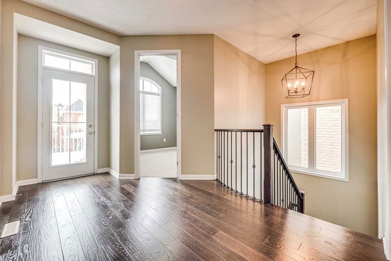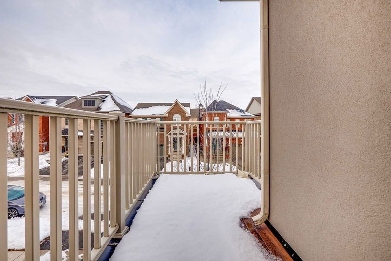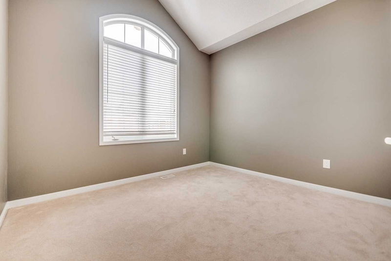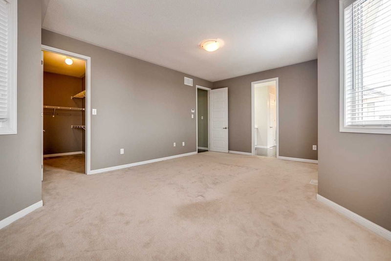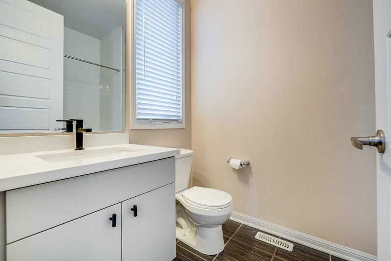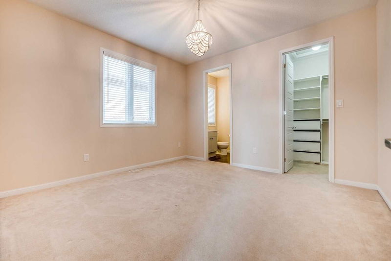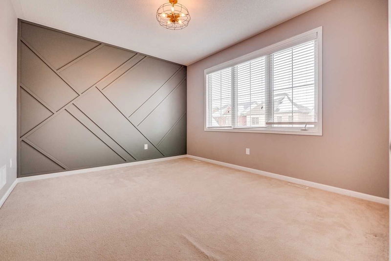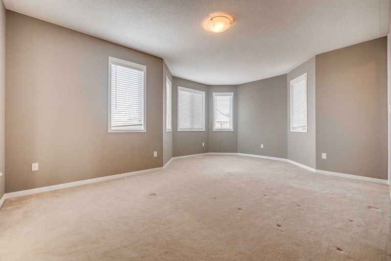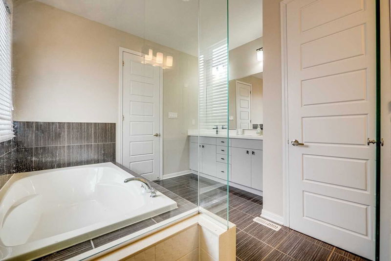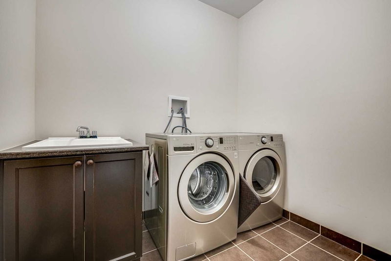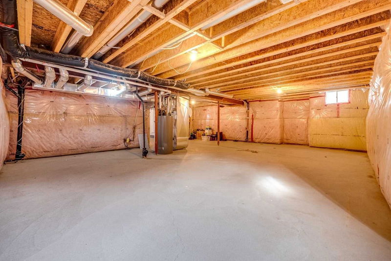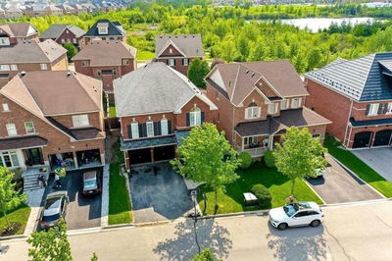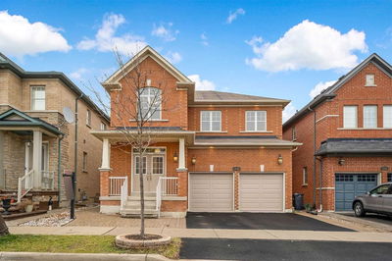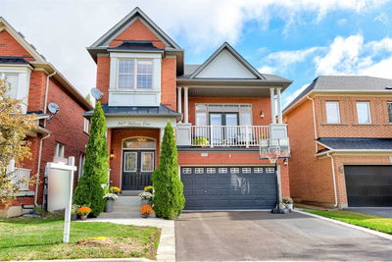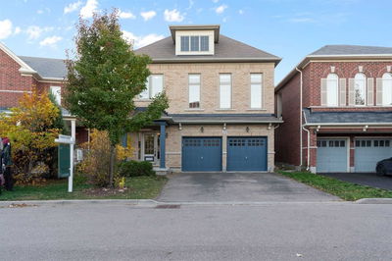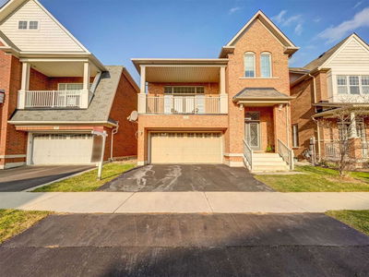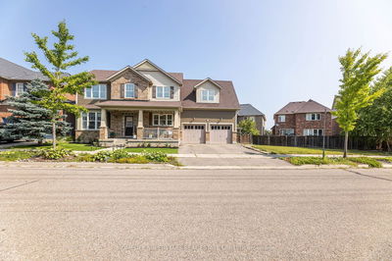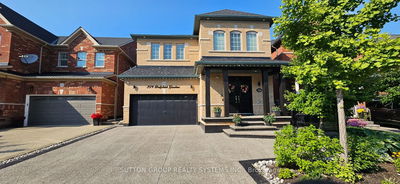High End Luxurious Home On A 43'Ft Wide Lot. Unique 9Ft Ceilings On Main And 2nd Lvl. Open Concept Layout, With Sep Liv, Din And Family Rm. Full Of Stunning Finishes And Upgrades. Grand 8Ft Passage Doors, Hand Scraped Hardwood Floors Thruout. Family Room With Gas Fireplace And Walkout To Stone Patio. Beautiful Kitchen With Stainless Steel Appliances And A Huge Eatin Breakfast Area. California Shutters, Pot Lights And High-End Lighting Fixtures Throughout. Huge Master Bed With A Gorgeous Updated Retreat Style Ensuite. The Second Master Also Has Its Own 4-Piece Ensuite And Walk-In Closet. Third Bedroom Also Has Semi-Ensuite. 4th Bedroom Boasts Cathedral Ceiling. The Large Open Hallway Offers Plenty Of Space To Set Up Your Home Office. The Second Floor Features A Walk-Out Balcony To Catch Those Beautiful Escarpment Views. Backyard Has Shed For Extra Storage.
부동산 특징
- 등록 날짜: Wednesday, February 08, 2023
- 도시: Milton
- 이웃/동네: Scott
- 중요 교차로: Savoline / Kincardine
- 전체 주소: 162 Huddlestone Crescent, Milton, L9T 8M8, Ontario, Canada
- 가족실: Main
- 주방: Main
- 리스팅 중개사: Century 21 Green Realty Inc., Brokerage - Disclaimer: The information contained in this listing has not been verified by Century 21 Green Realty Inc., Brokerage and should be verified by the buyer.

