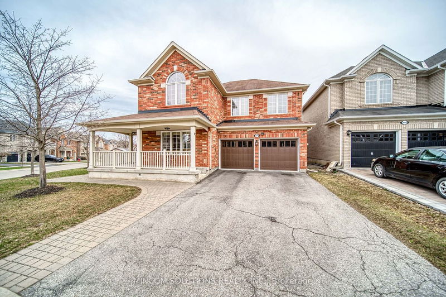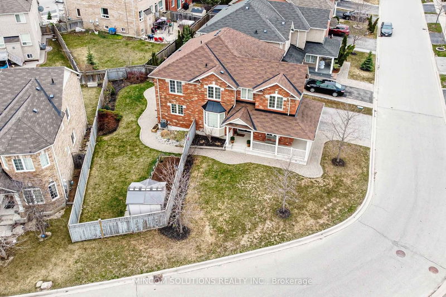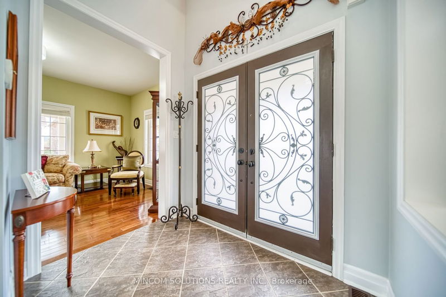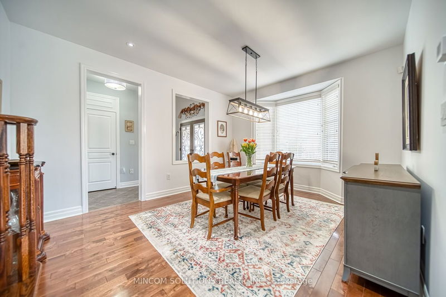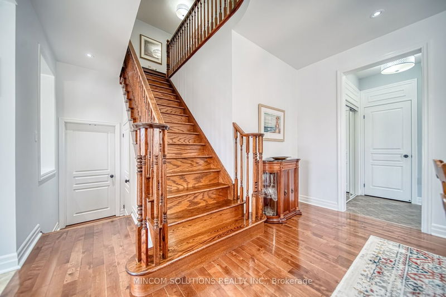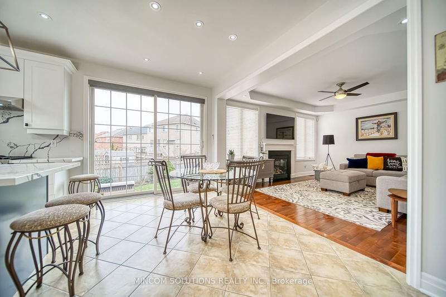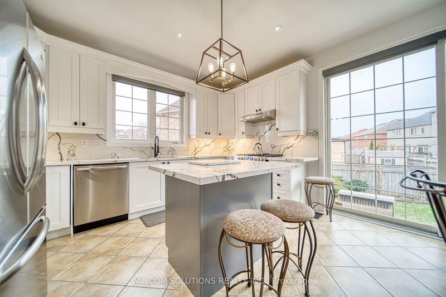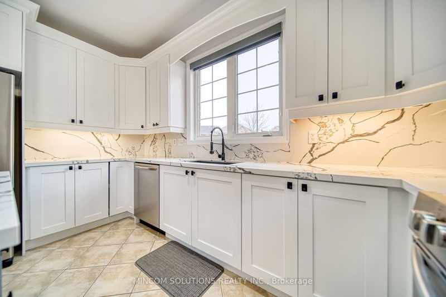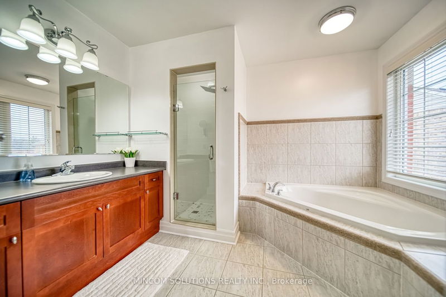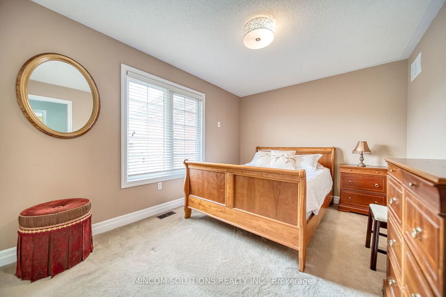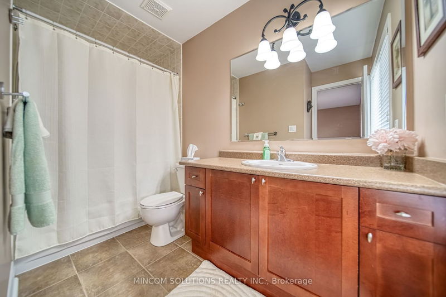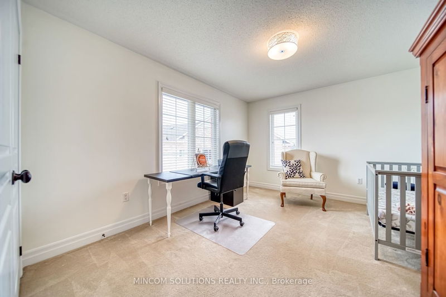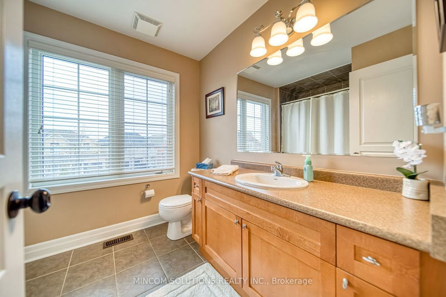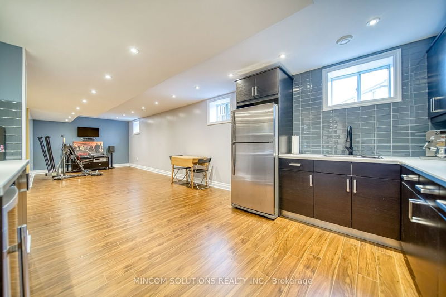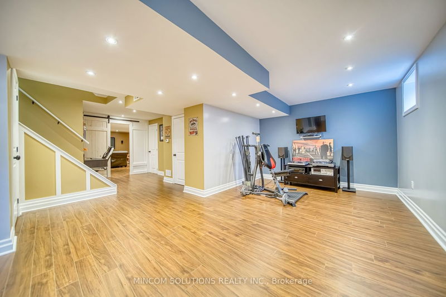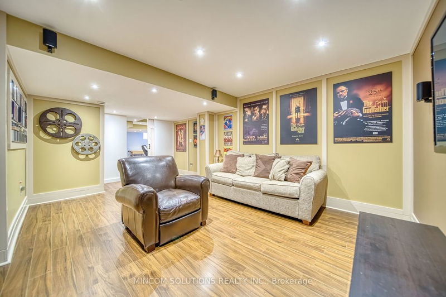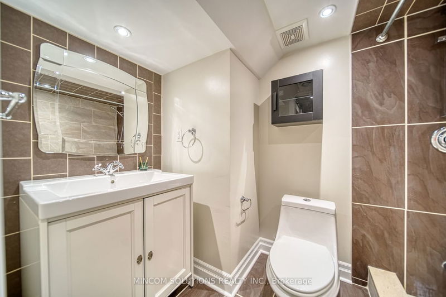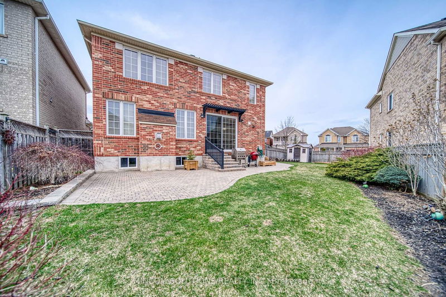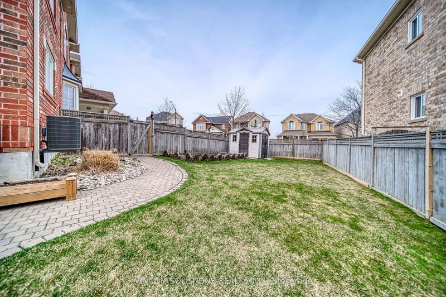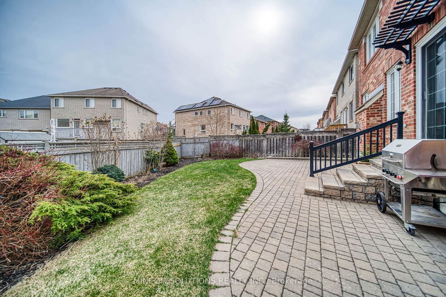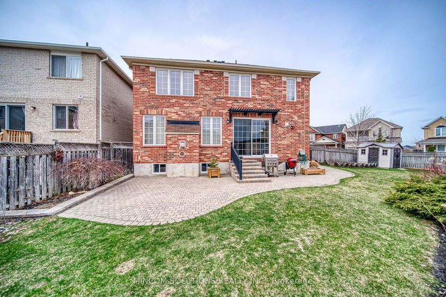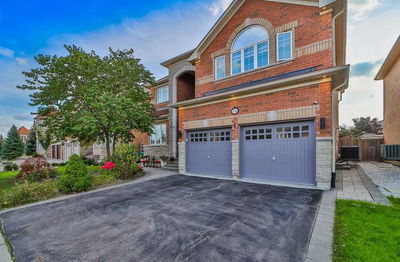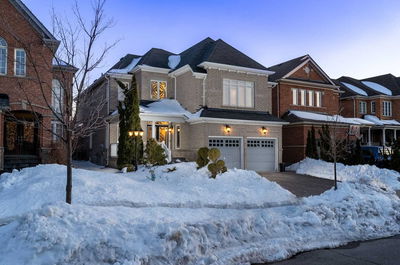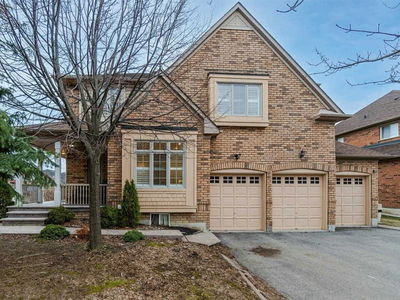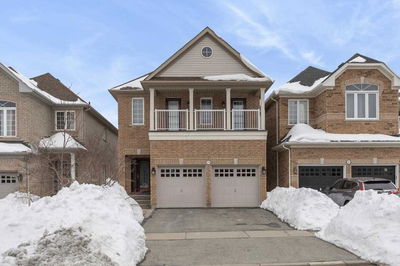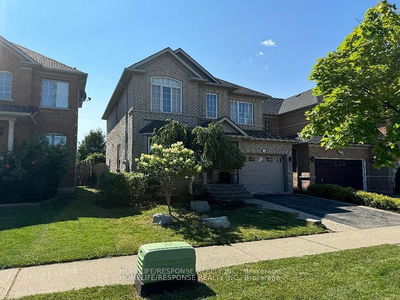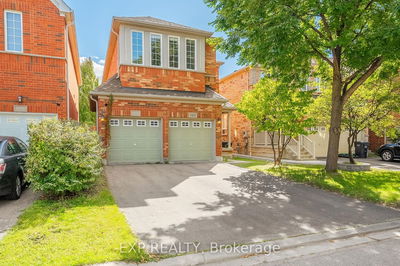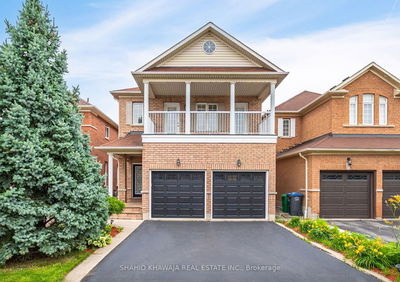Absolutely Stunning, Premium Large Pie Shaped Lot, Wrap Around Veranda, S P O T L E S S, 9 Foot Ceilings On Main Floor, 5 Washrooms, 2 Kitchens, Pot Lights, Gleaming Hardwood Floors, Modern Reno'd (2022) Kitchen With Quartz Counter Top & Back Splash, Center Island, Over-Sized Patio Doors, Stainless Steel Appliances, Bright And Spacious Floor Plan, Coffered & Cathedral Ceilings, Main Floor Laundry & Separate Entrance To Garage, Oak Staircase, 2nd Floor Hallway With Hardwood Floors, Primary Bedroom Has Two Walk-In Closets, Primary En Suite Shower Stall Reno'd In 2022, 2nd Bedroom With Separate En Suite, Gorgeous Open Concept Finished Basement, Over Sized Basement Windows, Barn Door, Exterior Pot Lights, Interlocking Walk Way And Patio, Gas Bbq Hook Up, Pride Of Ownership, Home Shows To Perfection.
부동산 특징
- 등록 날짜: Thursday, April 13, 2023
- 도시: Mississauga
- 이웃/동네: Churchill Meadows
- 중요 교차로: Ninth Line And Erin Centre
- 전체 주소: 3832 Janice Drive, Mississauga, L5M 7Y6, Ontario, Canada
- 거실: Hardwood Floor, Separate Rm
- 주방: Ceramic Floor, Quartz Counter, W/O To Patio
- 가족실: Hardwood Floor, Coffered Ceiling, Gas Fireplace
- 주방: Laminate, Pot Lights, Large Window
- 리스팅 중개사: Mincom Solutions Realty Inc. - Disclaimer: The information contained in this listing has not been verified by Mincom Solutions Realty Inc. and should be verified by the buyer.


