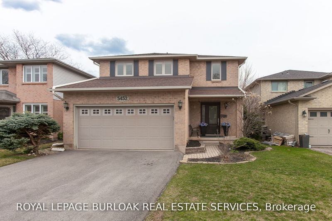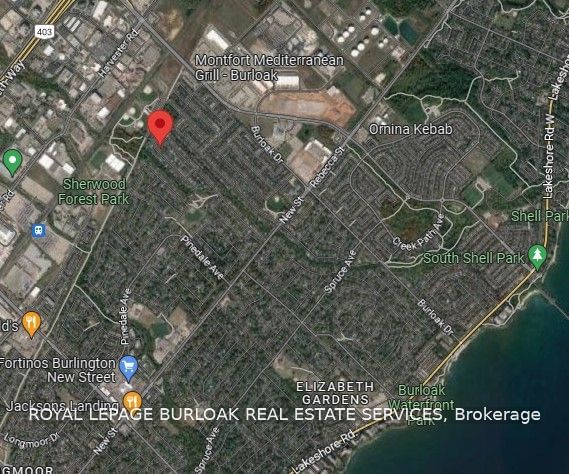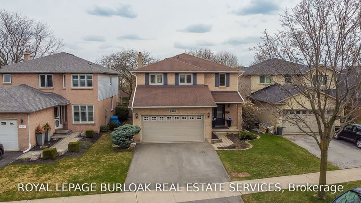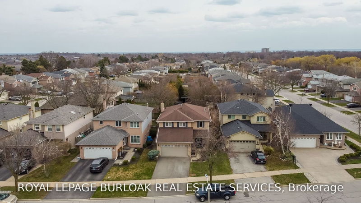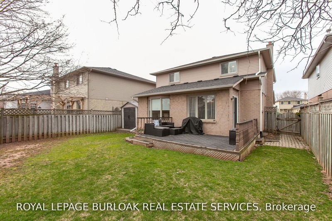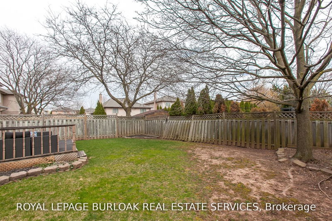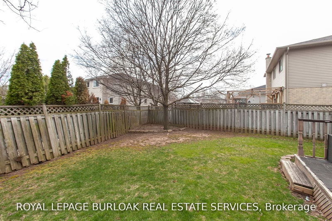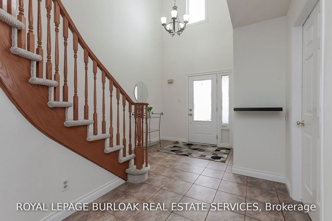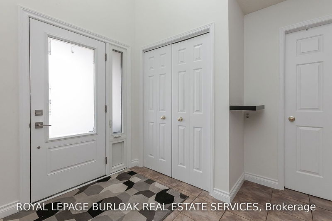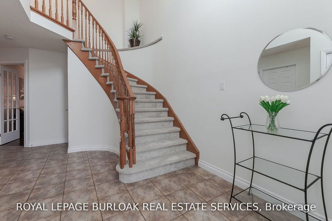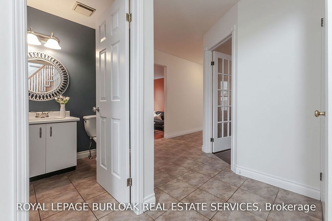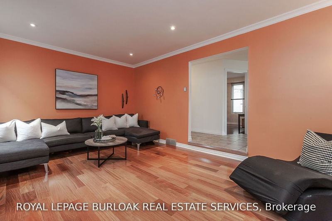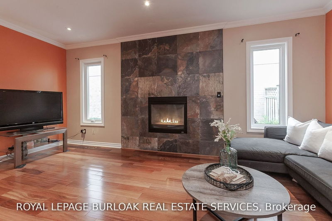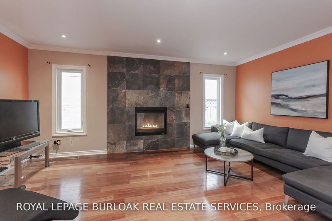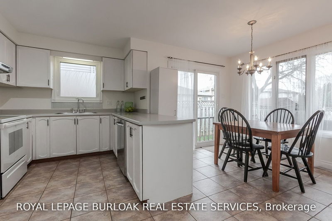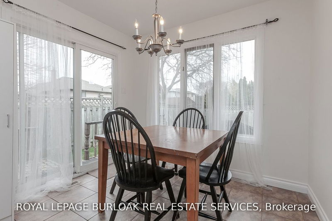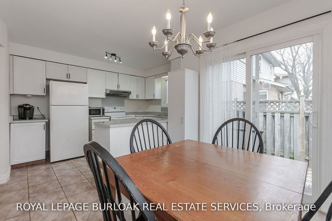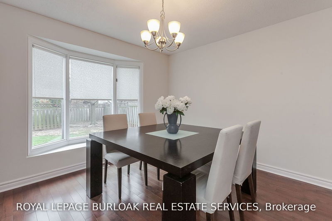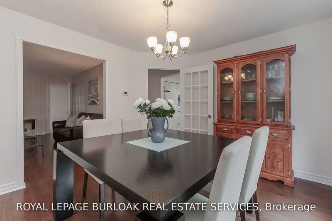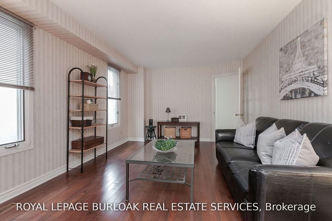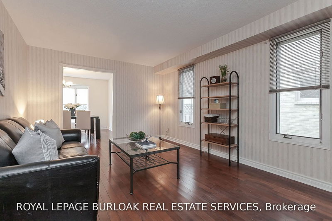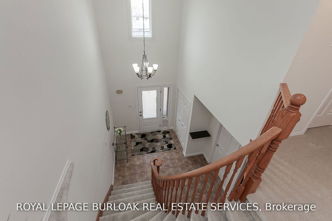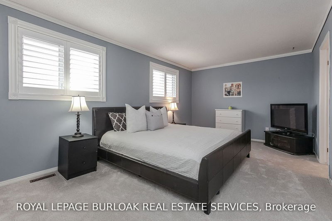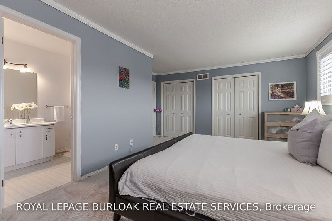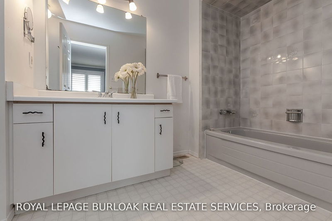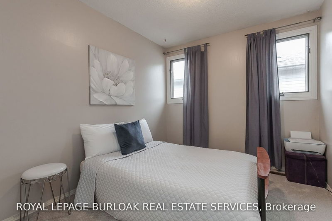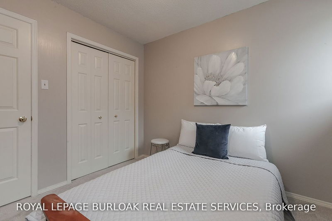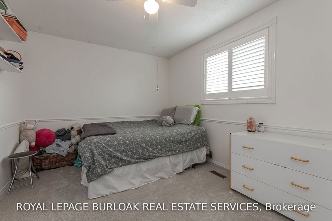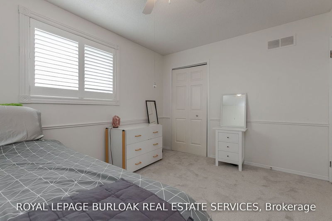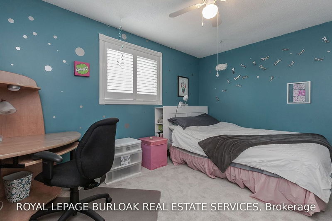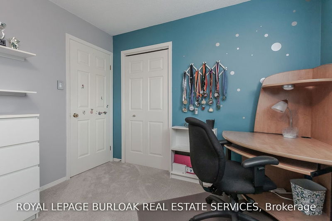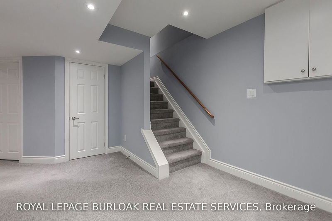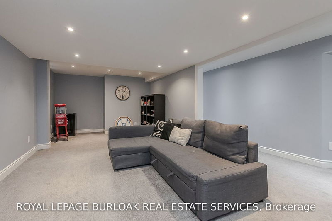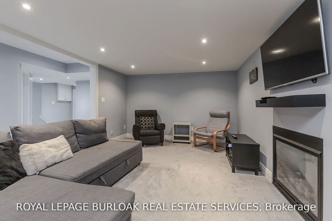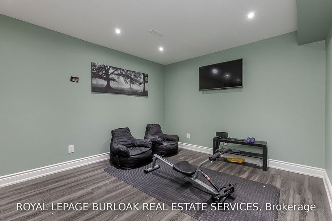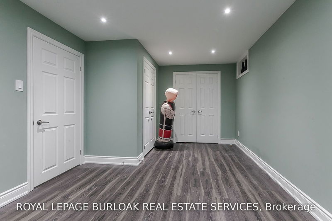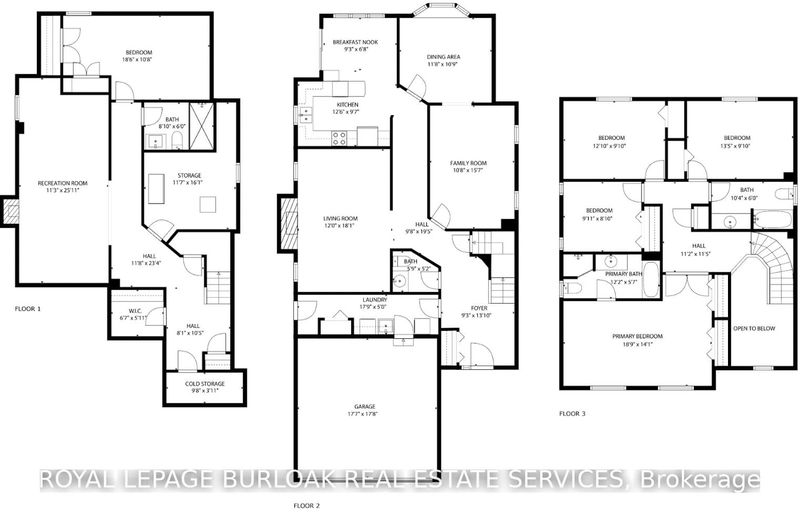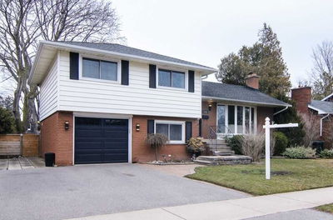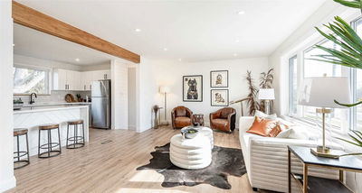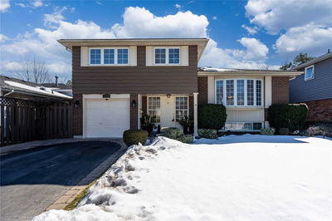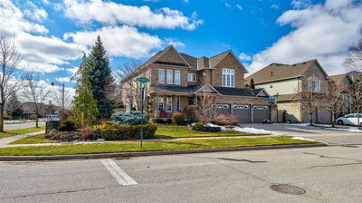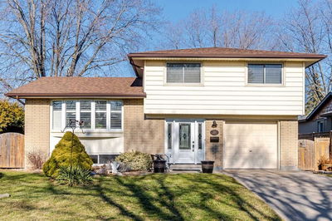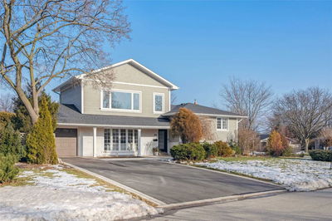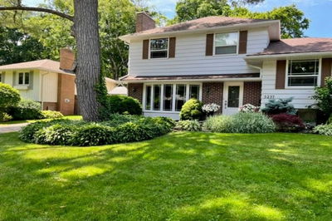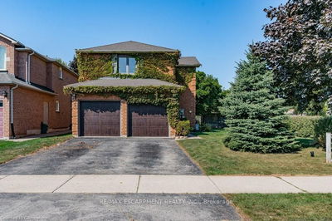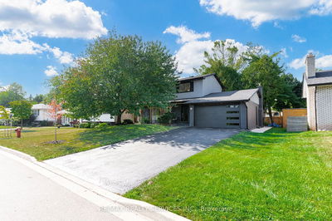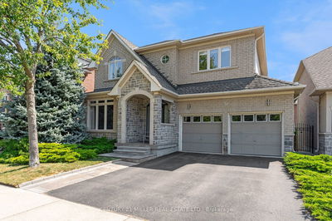This 2 Storey Home Is Located Just Steps Away From Sherwood Forest Park, Where You Can Enjoy Endless Outdoor Activities. Once Inside, An Expansive Main Entryway Greets You With A Vaulted Ceiling That Extends To The Second Level. The Main Floor Features Mostly Hardwood Flooring, With Ceramic Tiles In The Entry, Hallway, And Kitchen. The Sunken Family Room Is The Perfect Cozy Retreat, With A Gas Fireplace To Keep You Warm. The Family Eat-In Kitchen Is Bright And Inviting, With White Cabinetry, A Breakfast Bar, And A Walkout To The Interlock Patio And Fully Fenced Rear Yard With Mature Trees. Upstairs, You'll Find Four Generously Sized Bedrooms, Including The Primary Bedroom, Which Features Two Closets And A 5-Piece Ensuite With Room For Double Sinks. The Main Bathroom Boasts An Oversized Shower. The Lower Level Is Fully Finished And Offers An Additional Bedroom And Bathroom, As Well As Pot Lights, Lots Of Storage, A Gas Fireplace, And A Cold Room.
부동산 특징
- 등록 날짜: Thursday, April 13, 2023
- 가상 투어: View Virtual Tour for 5452 Sheldon Park Drive
- 도시: Burlington
- 이웃/동네: Appleby
- 중요 교차로: Rebecca St/Burloak Dr
- 전체 주소: 5452 Sheldon Park Drive, Burlington, L7L 5X4, Ontario, Canada
- 거실: Main
- 주방: Main
- 가족실: Main
- 리스팅 중개사: Royal Lepage Burloak Real Estate Services - Disclaimer: The information contained in this listing has not been verified by Royal Lepage Burloak Real Estate Services and should be verified by the buyer.

