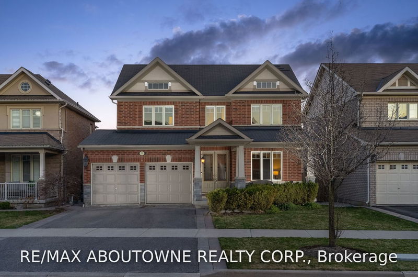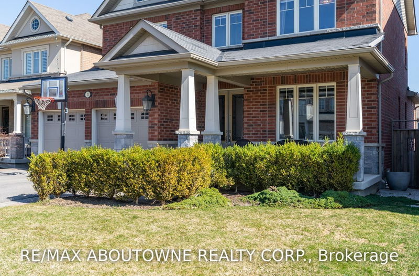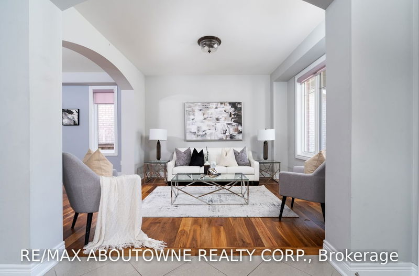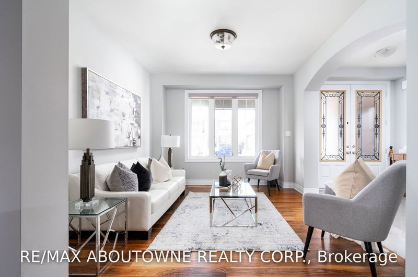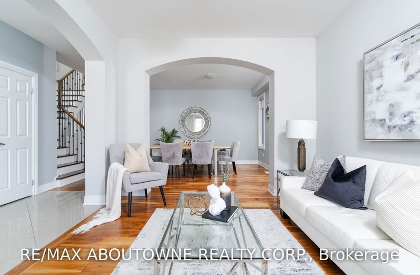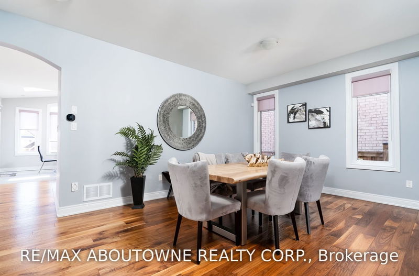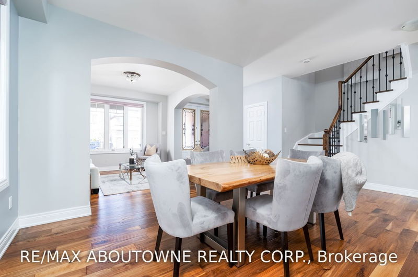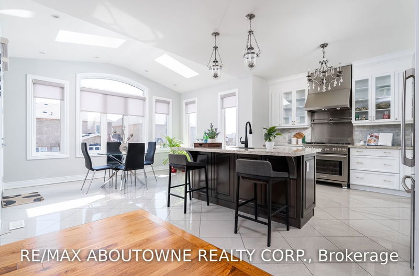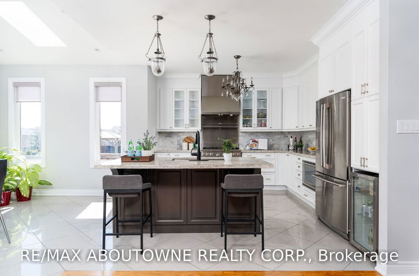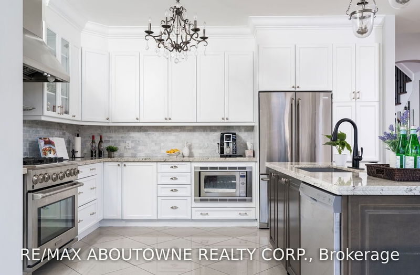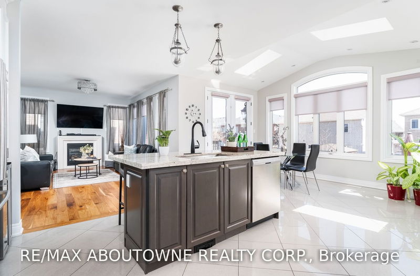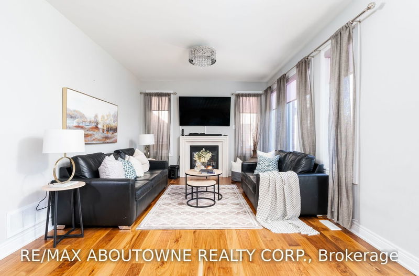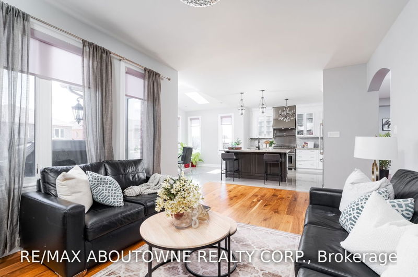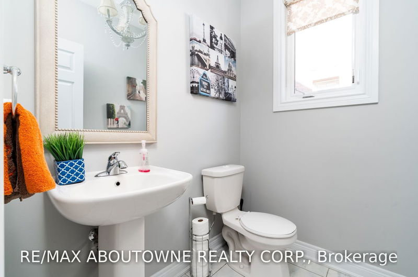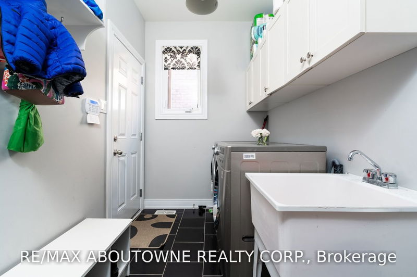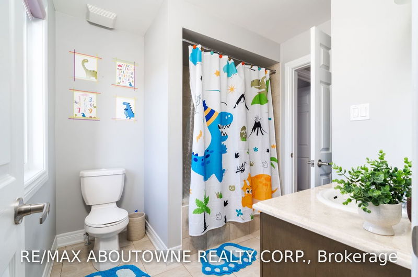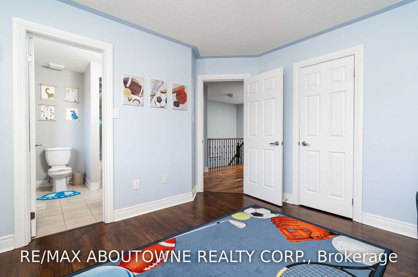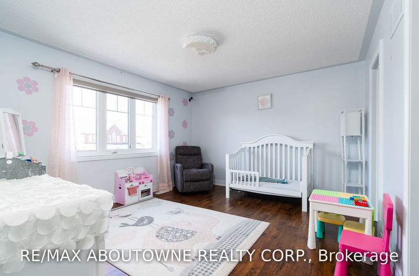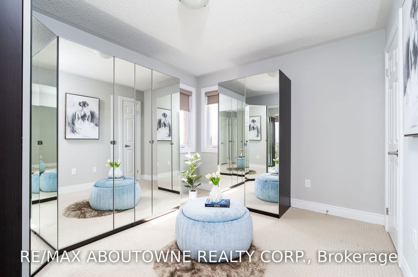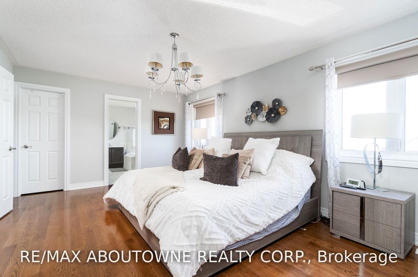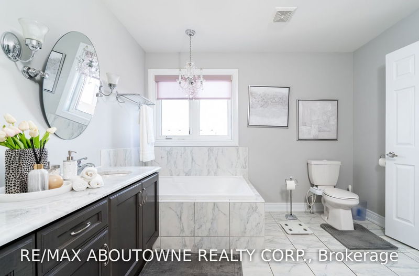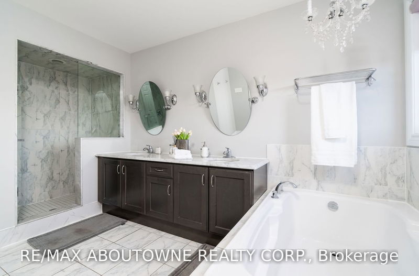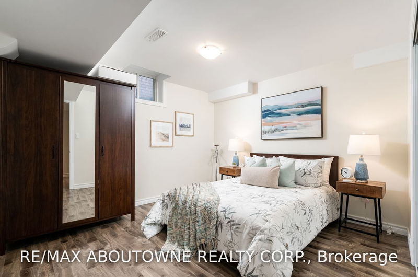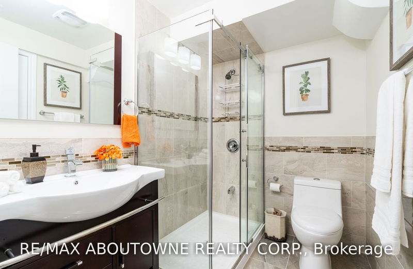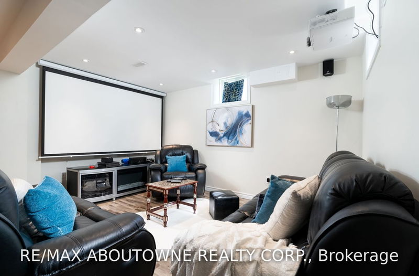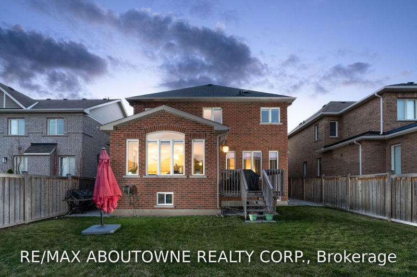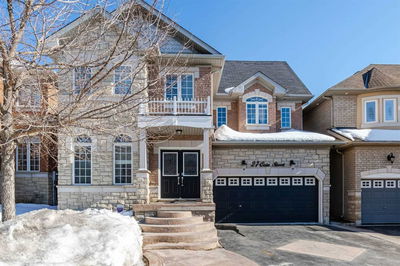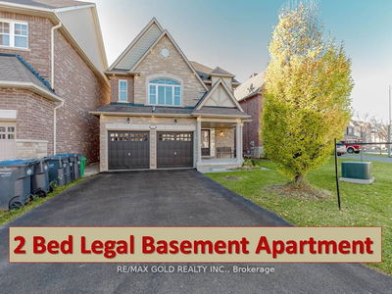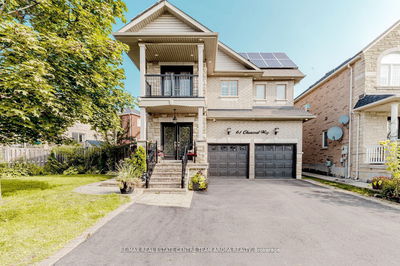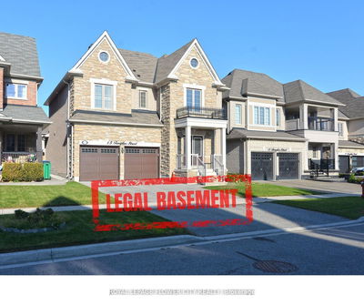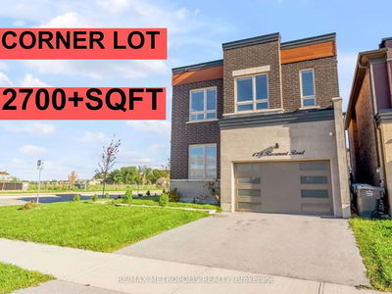A Stunning 4+1 Bed + 5 Bath Home In Credit Manor Heights. A Beautiful & Inviting Open Concept Floor Plan On The Main Floor. Very Bright. Hardwood Flrs. A Gorgeous Kitchen W/ High-End Appliances, Granite Counters & Breakfast Bar. Oak Staircase W/ Wrought Iron Pickets. An Exquisitely Finished Basement W/ Lots Of Space To Relax And Entertain. In Law Suite W/ Ensuite. Premium Lot. Close Proximity To Schools, Highways, Parks And All Local Facilities.
부동산 특징
- 등록 날짜: Thursday, April 13, 2023
- 가상 투어: View Virtual Tour for 11 Twin Falls Road
- 도시: Brampton
- 이웃/동네: Bram West
- 중요 교차로: Steeles & Financial
- 전체 주소: 11 Twin Falls Road, Brampton, L6Y 0V4, Ontario, Canada
- 거실: Hardwood Floor, Combined W/Dining, Open Concept
- 주방: Granite Counter, Centre Island, Stainless Steel Appl
- 가족실: Hardwood Floor, Gas Fireplace, B/I Shelves
- 리스팅 중개사: Re/Max Aboutowne Realty Corp. - Disclaimer: The information contained in this listing has not been verified by Re/Max Aboutowne Realty Corp. and should be verified by the buyer.

