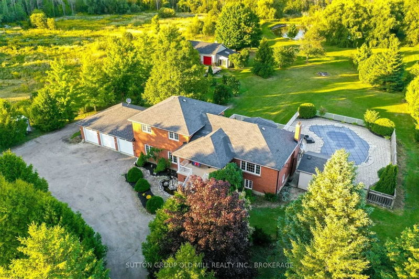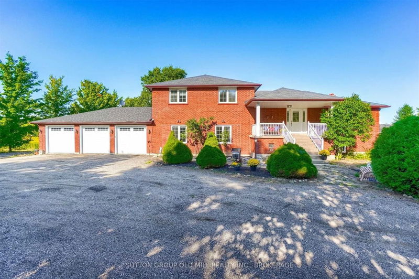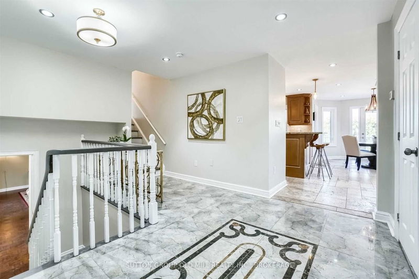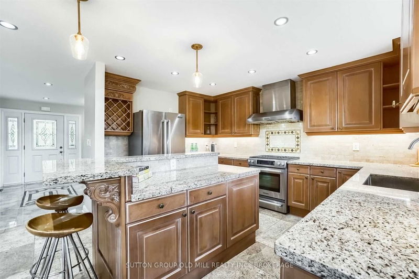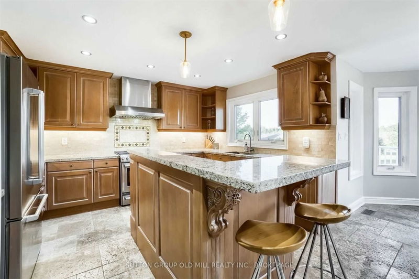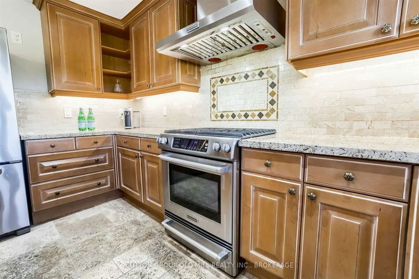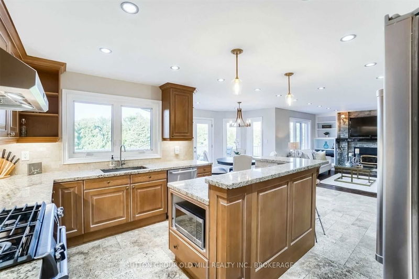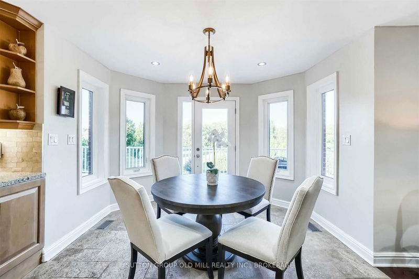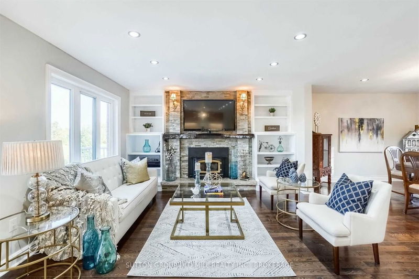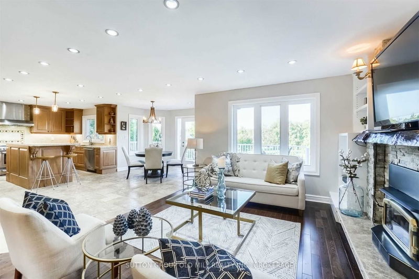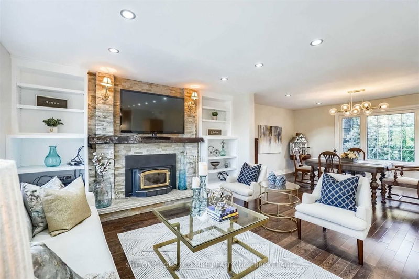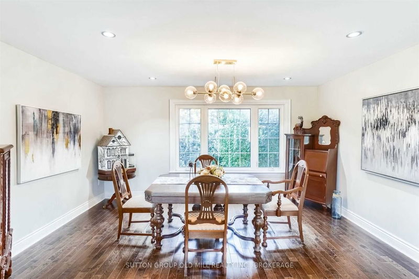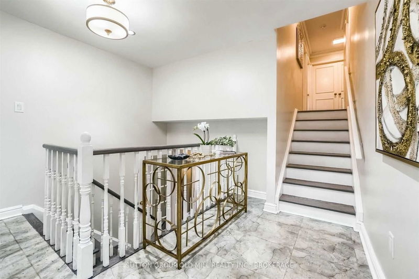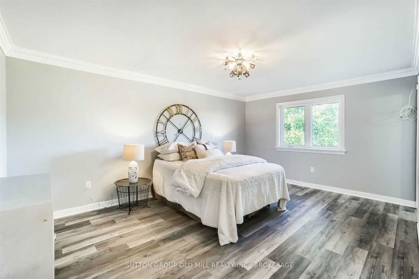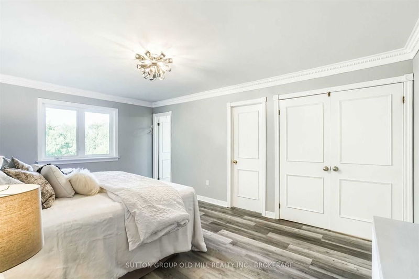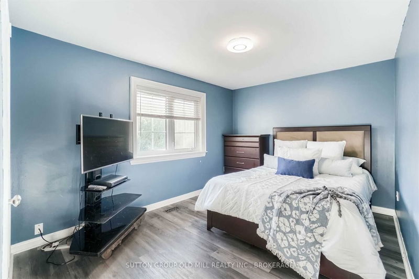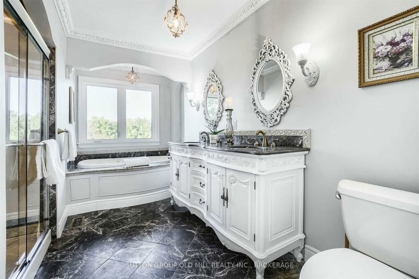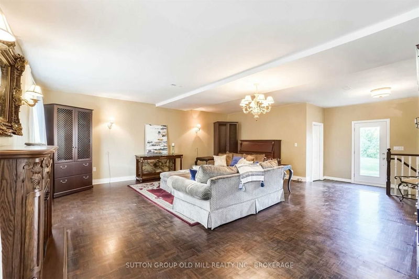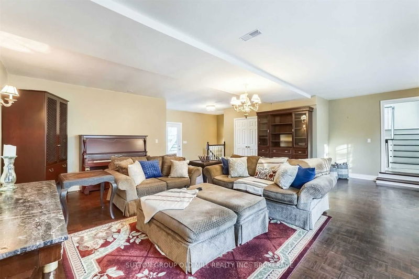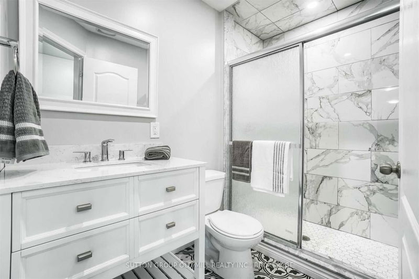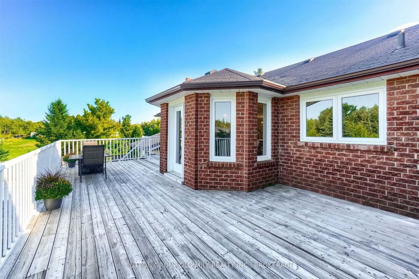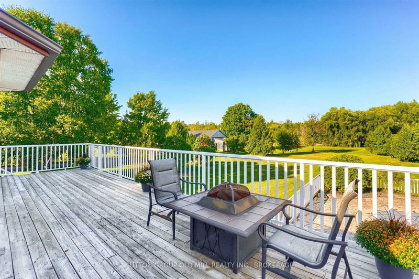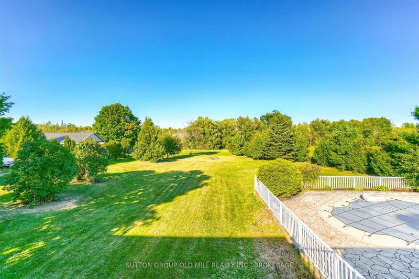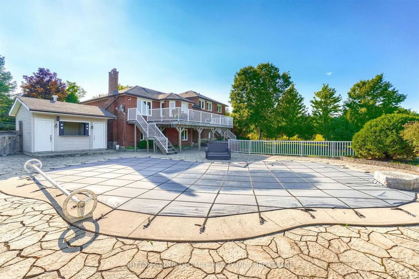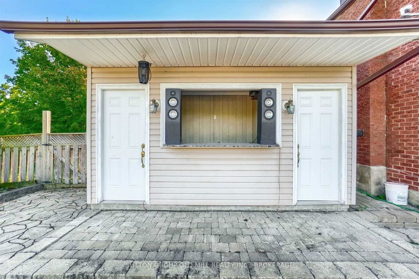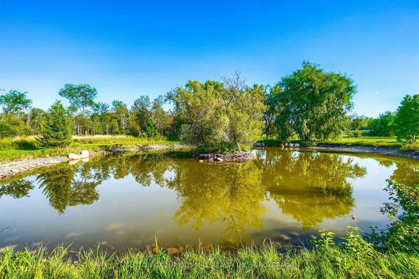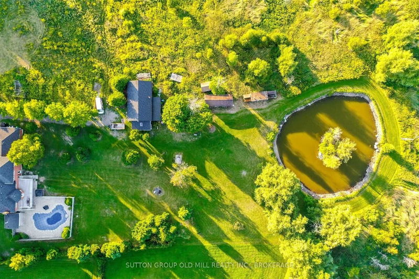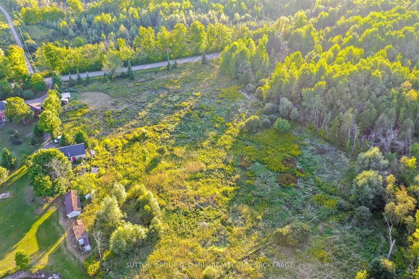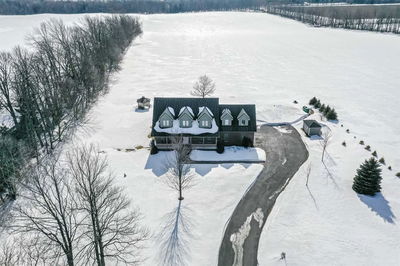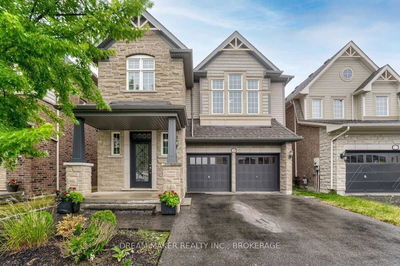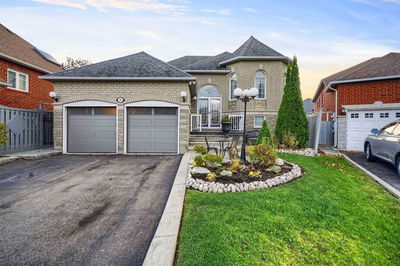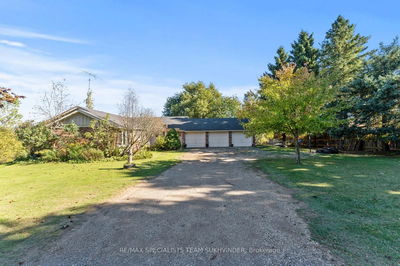23.16 Acre Caledon Country Estate! Live Your Best Life In This Very Elegant Custom Home W/ Many Upgrades. 3686 Total Sq Ft.Stroll Into Spacious Gourmet Custom Chef's Eat-In Kitchen With Top-Of-The-Line Kitchen Aid Appliances, Granite Countertops, & More! Walk-Out From Kitchen To Oversized Deck. Main Floor Is Open Concept Living W/ The Living & Dining Room Adjacent To Kitchen, Stretching From Front Of House To The Back W/ Windows On Both Sides Withloads Of Light! Living Rom Has Wood Burning Fireplace + Built-In Custom Shelving Flanking The Fireplace W/ A Spectacular Wood Mantel. Feels More Like 2-Storey Home. Oversized Family Room Also Spans The House From Front To Back & Walks Out To The Backyard. You Can Also Access The Large Mud Room From The Family Room & Garage. Family Room Is So Large You Could Even Keep Half & Make 4th Bedroom.Newly Finished Lowest Level Is Above Ground On 2 Walls So Walks Out To Pool + Cabana. Newer Bathroom.1500 Sq Ft Heated Workshop.
부동산 특징
- 등록 날짜: Tuesday, February 14, 2023
- 가상 투어: View Virtual Tour for 19919 Winston Churchill Boulevard
- 도시: Caledon
- 이웃/동네: Rural Caledon
- 중요 교차로: Sideroad 27 & Winston Churchil
- 전체 주소: 19919 Winston Churchill Boulevard, Caledon, L7K 1J6, Ontario, Canada
- 주방: Granite Counter, Stainless Steel Appl, O/Looks Backyard
- 거실: Fireplace, B/I Shelves, Hardwood Floor
- 가족실: Wood Floor, Large Closet, W/O To Garden
- 리스팅 중개사: Sutton Group Old Mill Realty Inc., Brokerage - Disclaimer: The information contained in this listing has not been verified by Sutton Group Old Mill Realty Inc., Brokerage and should be verified by the buyer.

