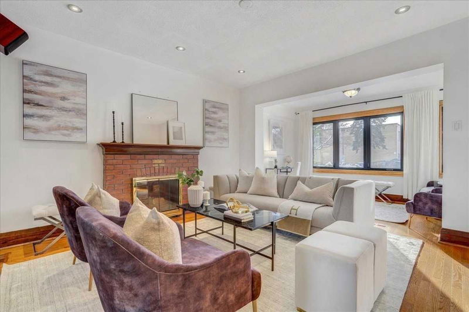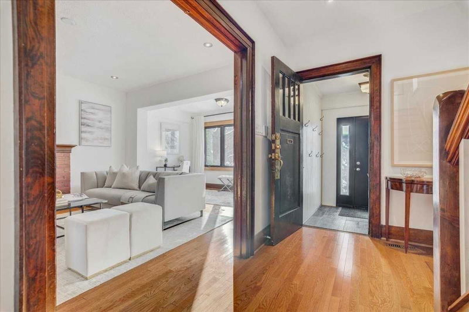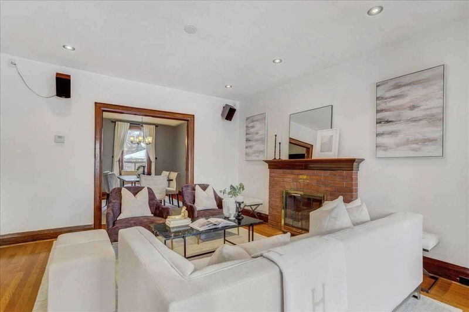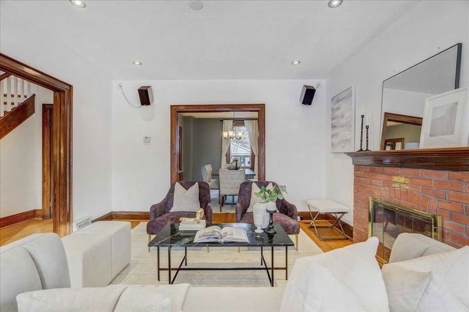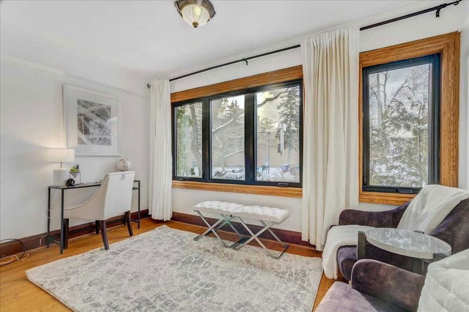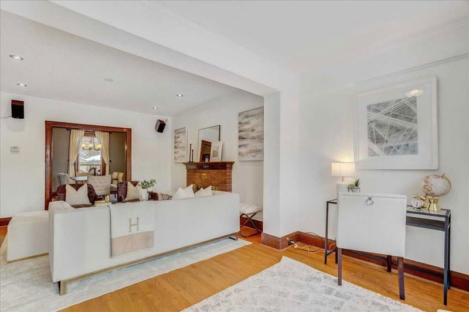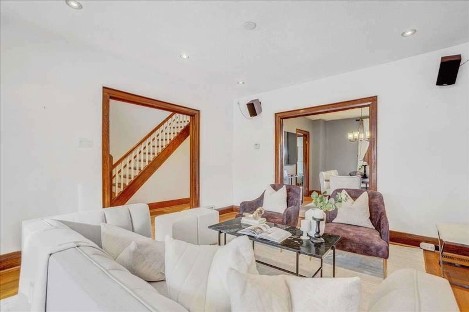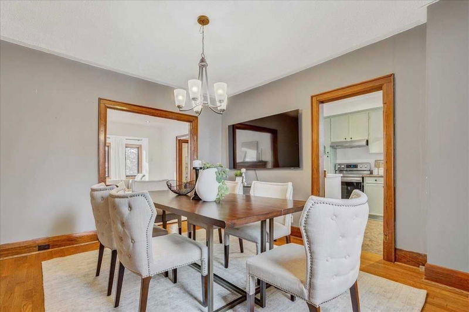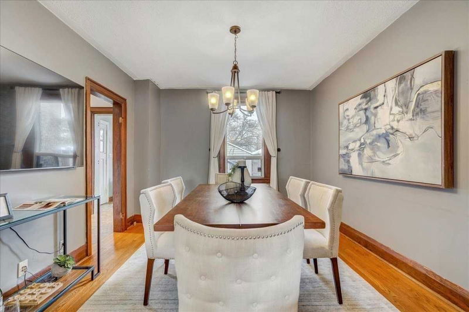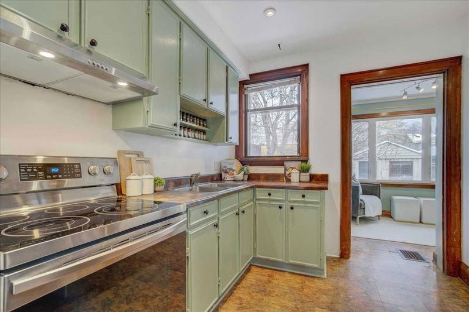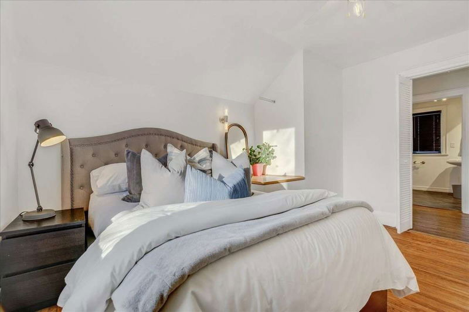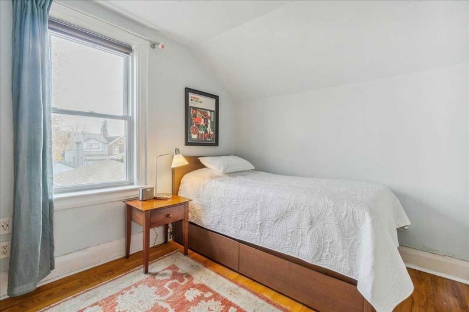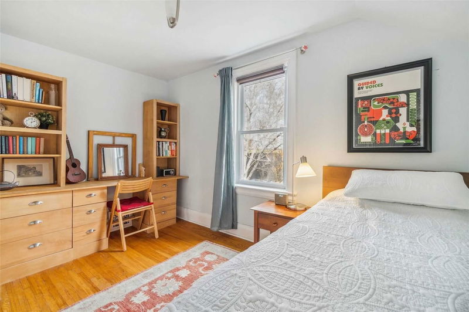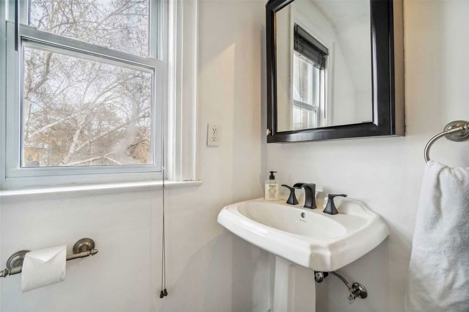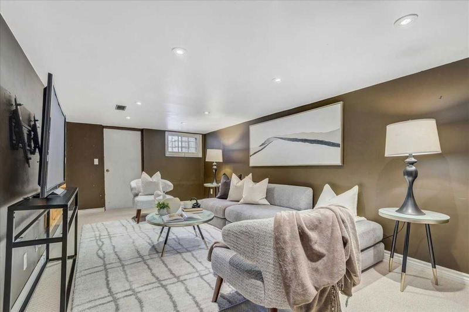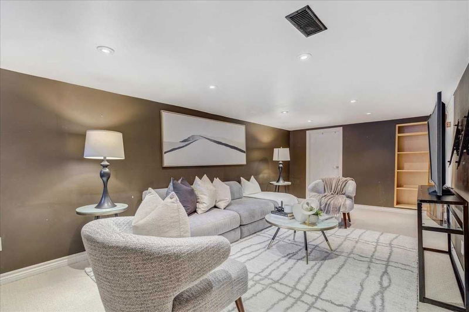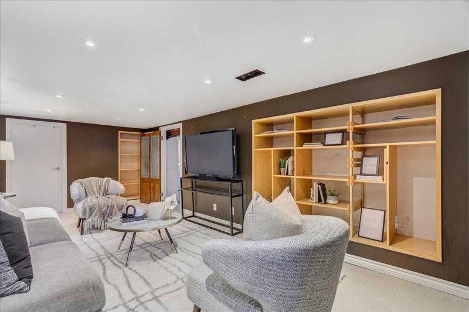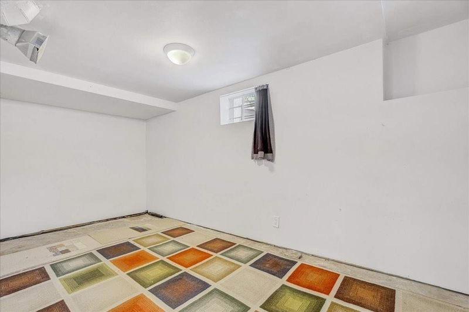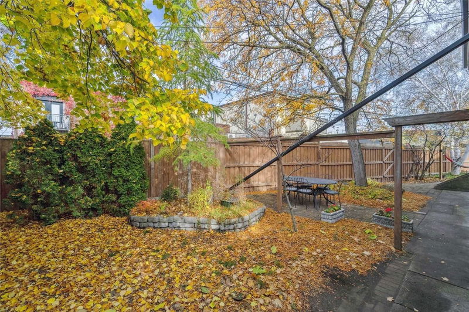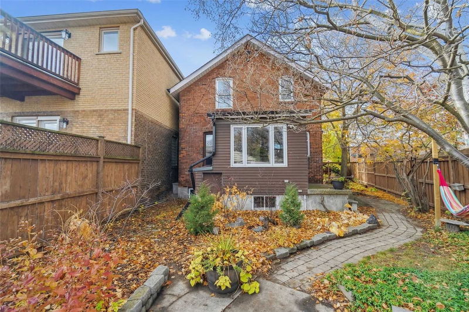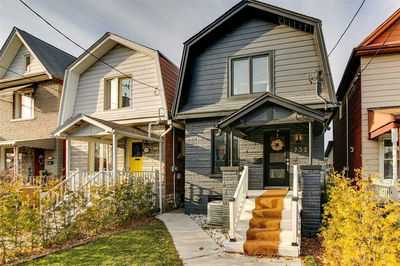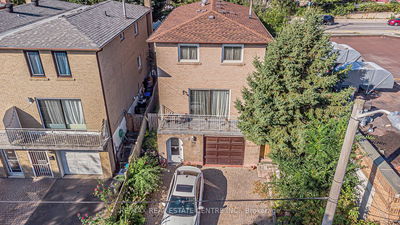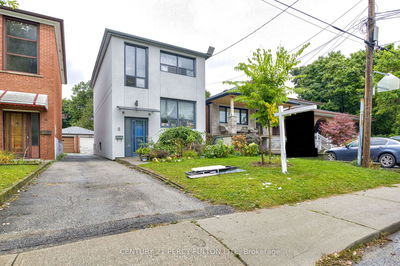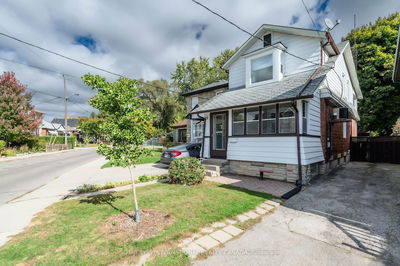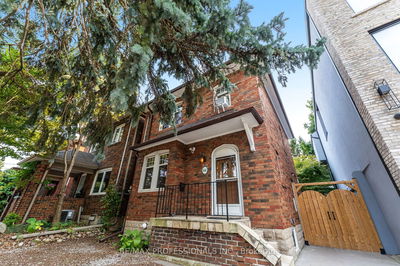A Great Opportunity To Own A Detached Home, On A Family Friendly Street, In A Desirable Neighbourhood With Laneway Housing Potential! This Property Has A 50 Ft Wide Lot And Plenty Of Mature Trees That Offer Space And Privacy. Inside, Enjoy Over 2000 Sf Of Living Space That Include A Large Mudroom And Hallway, Generously Sized Principal Rooms And A Bonus Front Living Area That Works As A Family Room Or Office. Lots Of Natural Light Flood The House That Has Retained Most Of Its Original Character And Charm. 3 Ample Bedrooms Upstairs, Plus An Extra Bedroom (Or Gym) And A Rec Room Downstairs, Provide Plenty Of Space For A Growing Family. Numerous Upgrades Include Hardwood Floors, Wiring, Plumbing And Insulation. A Carson Dunlop Inspection Available. ***Detached Garage With Electronic Door Opener. ***Close To Shopping, Restaurants, Transit, And Prominent Schools. This Warm, Inviting Home Is Waiting For A New Family To Move In, And Love It!
부동산 특징
- 등록 날짜: Wednesday, February 15, 2023
- 가상 투어: View Virtual Tour for 263 Humbercrest Boulevard
- 도시: Toronto
- 이웃/동네: Runnymede-Bloor West Village
- 중요 교차로: N Baby Point/S Dundas
- 전체 주소: 263 Humbercrest Boulevard, Toronto, M6S 4L5, Ontario, Canada
- 거실: Hardwood Floor, Pot Lights
- 가족실: Hardwood Floor, Large Window
- 주방: Stainless Steel Appl, Pot Lights
- 리스팅 중개사: Sotheby`S International Realty Canada, Brokerage - Disclaimer: The information contained in this listing has not been verified by Sotheby`S International Realty Canada, Brokerage and should be verified by the buyer.

