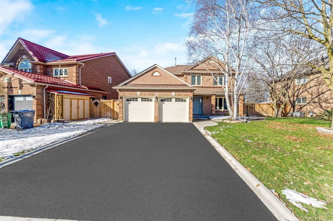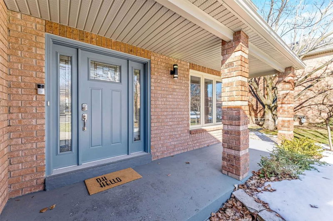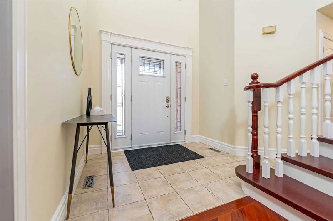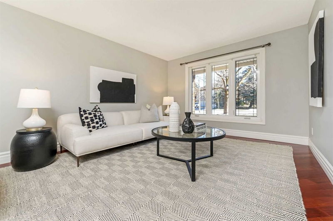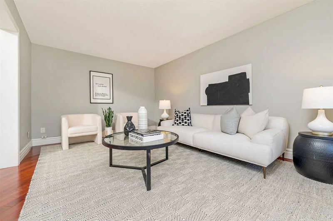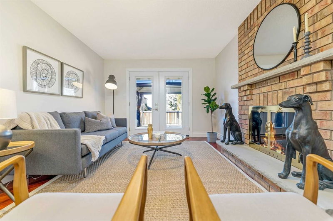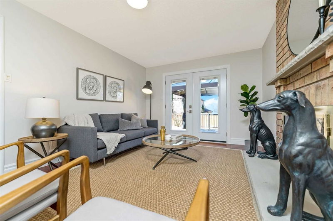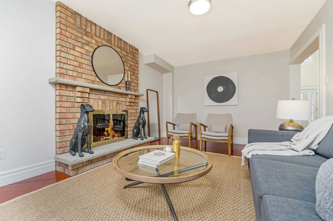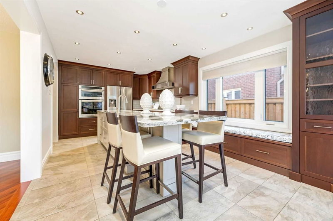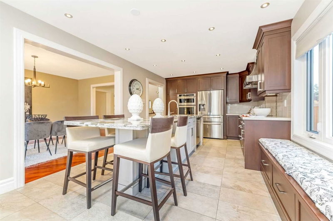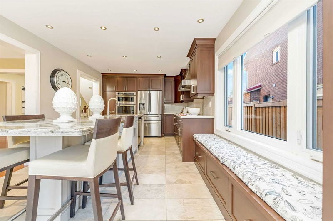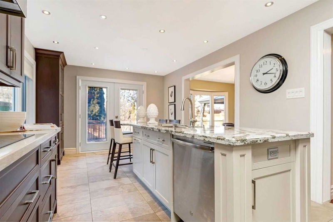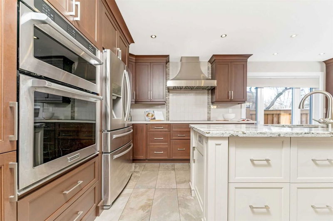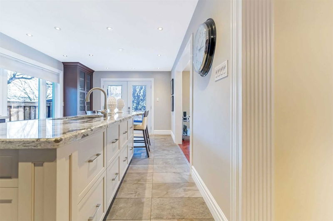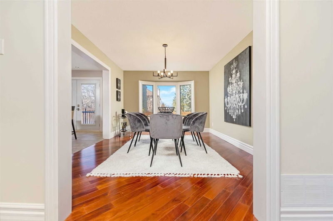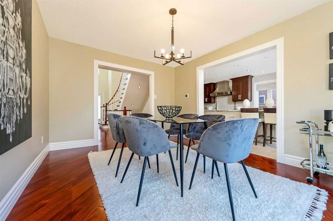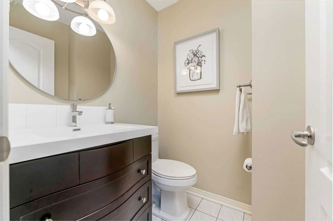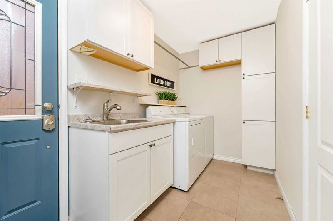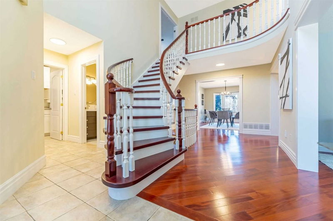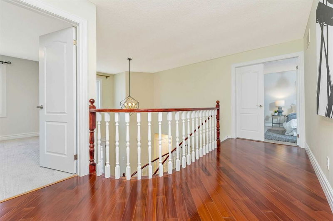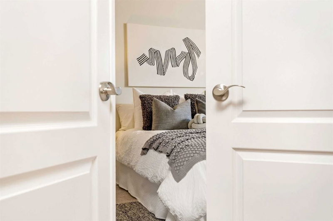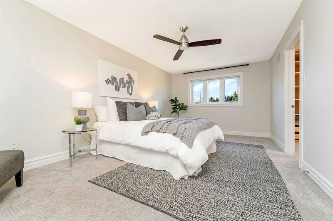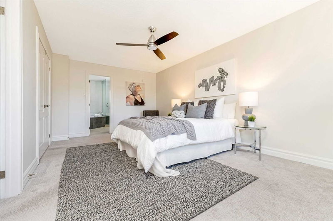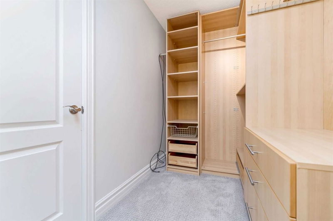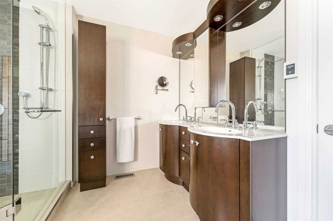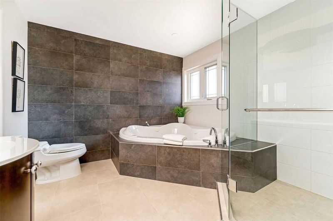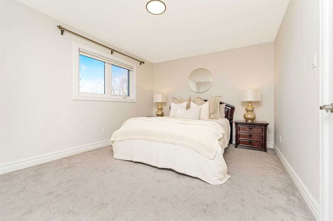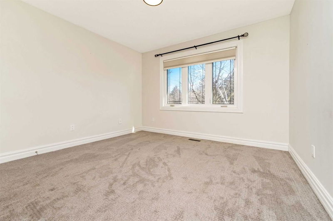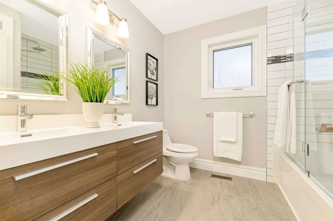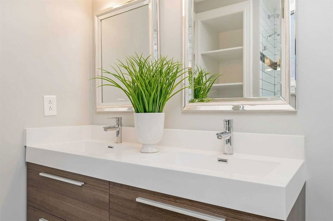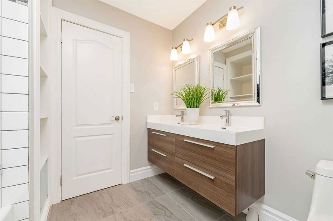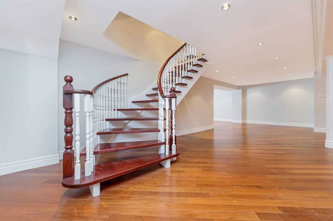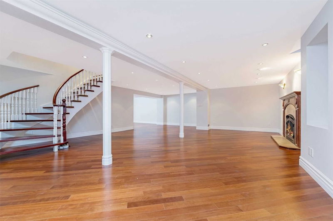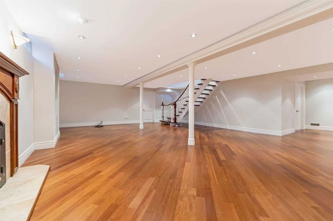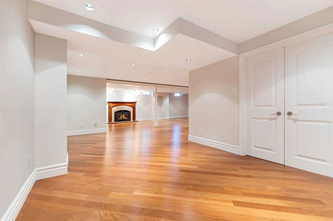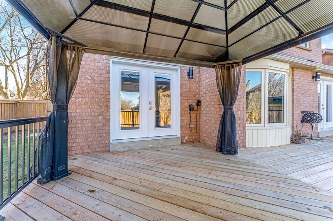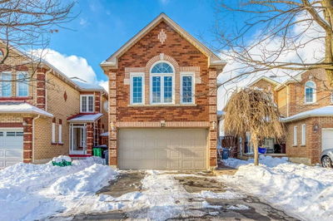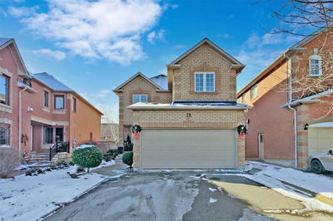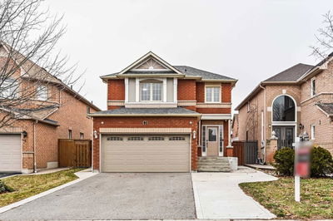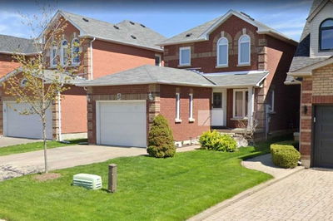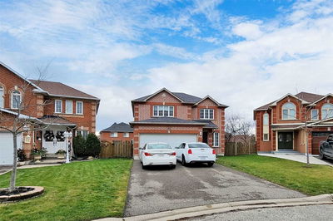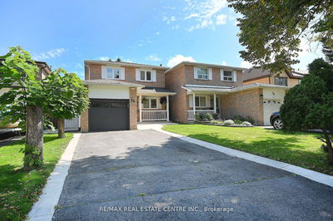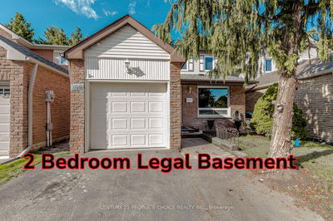Gorgeous Formal As Well As Open And Airy Floor Plan. Separate Living, Dining And Family Rooms Complimented By A Massive Gourmet Chef's Kitchen. It's An Entertainer's Delight Like No Other. Kitchen Boats Oversized High End Granite Counters That Double As An Island Big Enough To Seat Lots Of Guests Around Comfortably Having Conversation. Built-In Stainless Steel Ovens, Induction Cooktop, High End Stainless Steel Appliances, Custom Professionally Crafted Chimney Style Range Hood, Tons Of Counter Space, Lots Of Cabinets And Drawers For All Your Kitchen Needs With Soft Close Functionality. French Door Style Separate Walk-Out To Large Deck. This Is A Dream Kitchen! Family Room Has An Additional Walk Out To The Backyard And Deck, Perfect For Summer Bbqs And Hanging Out With Family And Friends. Gleaming Hardwood Wood Floors Sprawl The Entire Main Floor. A Very Elegant Touch To Compliment An Exceptional Layout. Spiral Wood Staircase Leads To A Spacious Upper Level.
부동산 특징
- 등록 날짜: Friday, February 17, 2023
- 가상 투어: View Virtual Tour for 97 Kenpark Avenue
- 도시: Brampton
- 이웃/동네: Snelgrove
- 전체 주소: 97 Kenpark Avenue, Brampton, L6Z 3K5, Ontario, Canada
- 가족실: Hardwood Floor, Fireplace, W/O To Deck
- 주방: Ceramic Floor, Granite Counter, Stainless Steel Appl
- 리스팅 중개사: Re/Max Real Estate Centre Inc., Brokerage - Disclaimer: The information contained in this listing has not been verified by Re/Max Real Estate Centre Inc., Brokerage and should be verified by the buyer.

